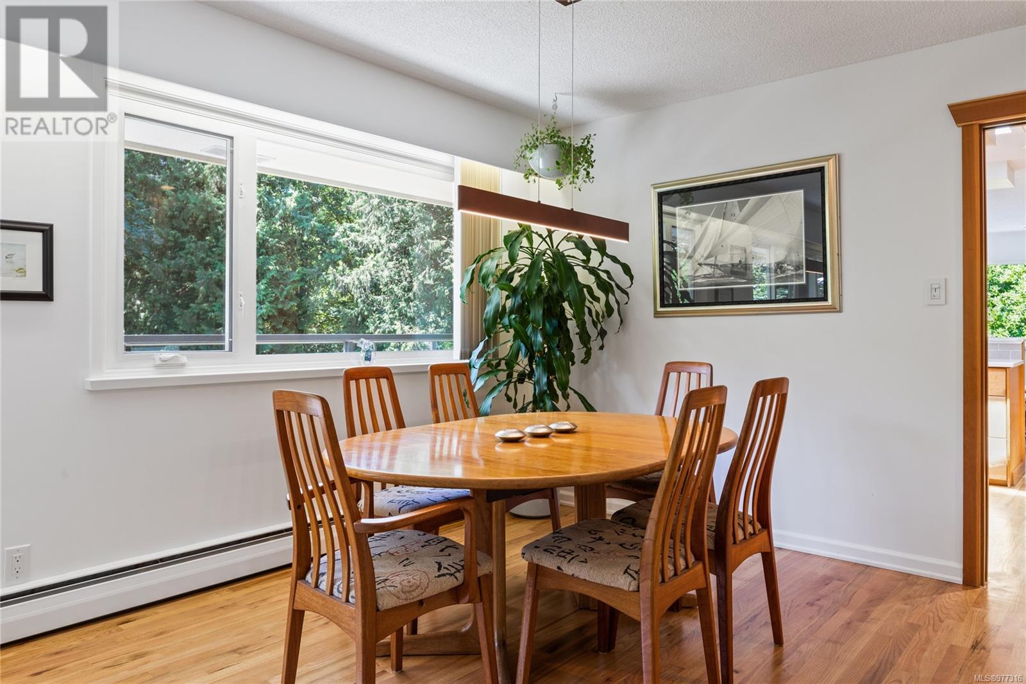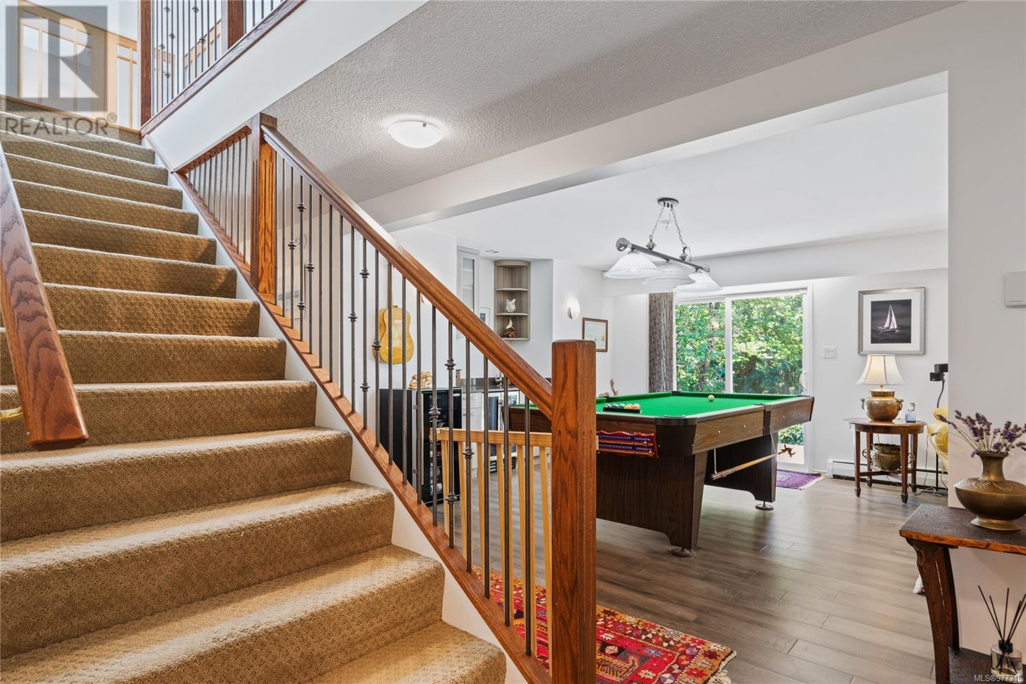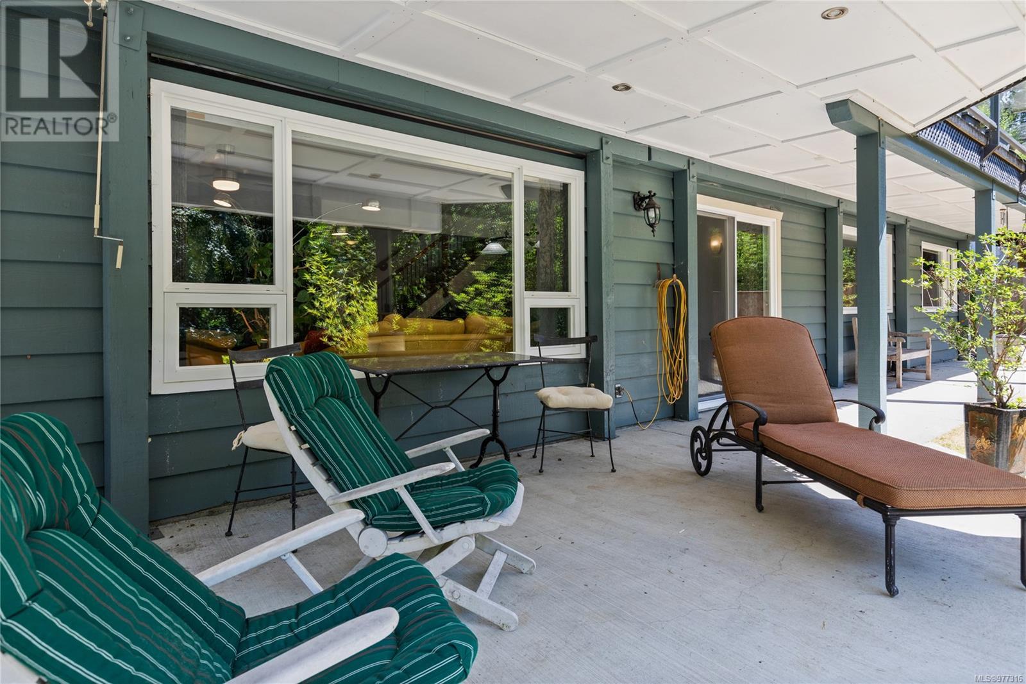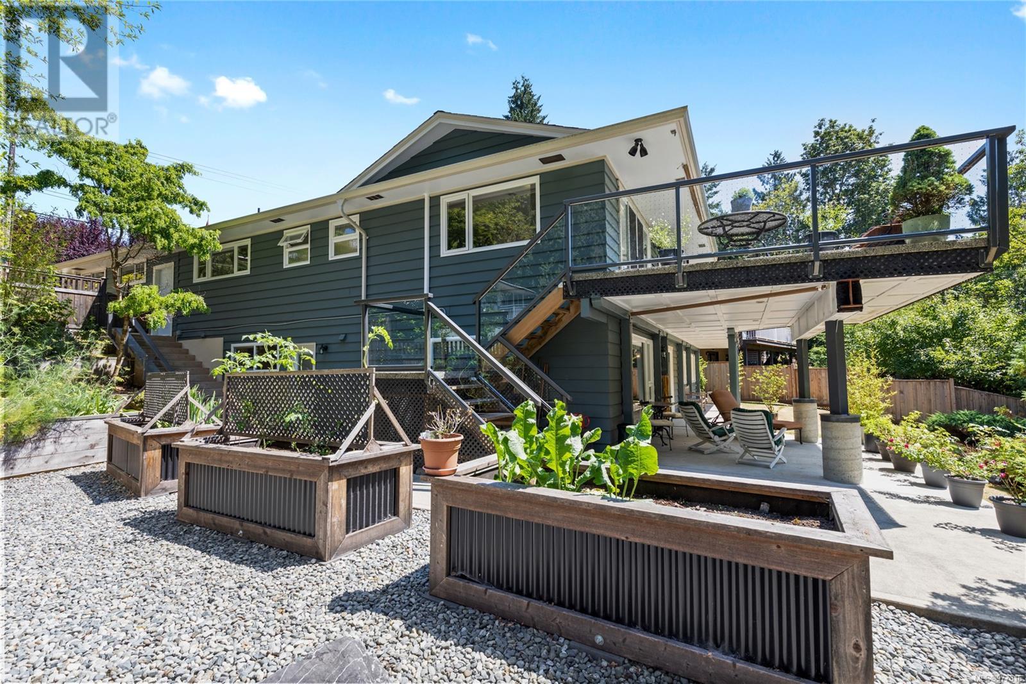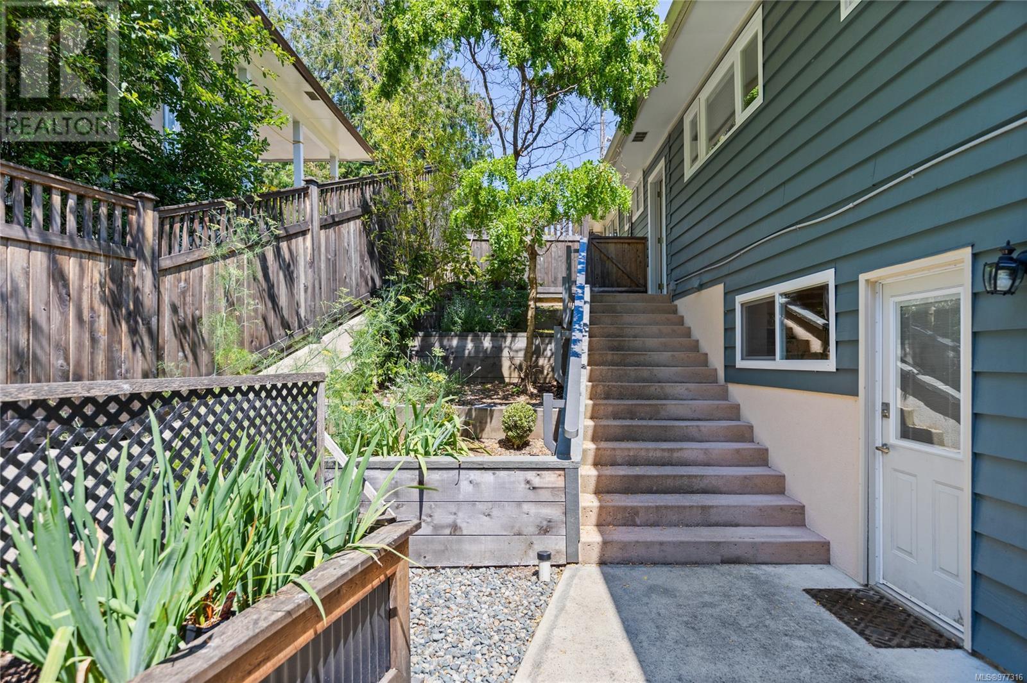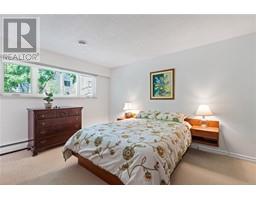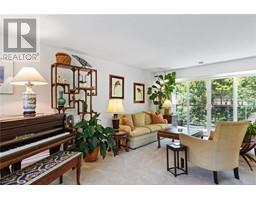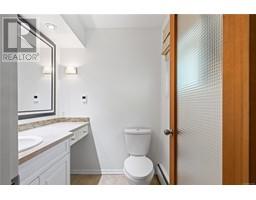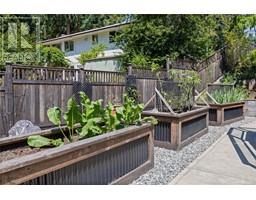4 Bedroom
3 Bathroom
3198 sqft
Contemporary
Fireplace
None
Heat Pump
$975,000
A beautiful move-in ready home nestled on a 0.89-acre lot. A contemporary 4 bdrm, 3 bath, 3,198 sqft modern home w/ elegance & natural charm. Designed for a growing family or comfortably host guests. A spacious front living room bathed in natural light flows into the dining room. A well-appointed kitchen w/ newer appliances of an induction cooktop, a dbl wall oven w/ convection & a convention/microwave oven, a canopy hood fan, a dishwasher, & a French-door fridge. Adjacent family room w/ access to the upper deck, offering indoor-outdoor dining & leisure while overlooking the backyard. The main level has 2 spacious bdrm w/ a walk-in closet & 2pce ensuite in the primary. The walk-out lower level offers 2 more spacious bdrm, a rec room, laundry room, & storage room. A quiet, south-facing back yard landscaped w/ garden & floral beds, amid a peaceful forested area w/a meandering river on the property. Located close to amenities of shopping, & transit. Msmts approx, verify if important. (id:46227)
Property Details
|
MLS® Number
|
977316 |
|
Property Type
|
Single Family |
|
Neigbourhood
|
South Nanaimo |
|
Features
|
Park Setting, Private Setting, Wooded Area, Sloping, Other, Rectangular |
|
Parking Space Total
|
5 |
|
Structure
|
Patio(s) |
Building
|
Bathroom Total
|
3 |
|
Bedrooms Total
|
4 |
|
Architectural Style
|
Contemporary |
|
Constructed Date
|
1970 |
|
Cooling Type
|
None |
|
Fireplace Present
|
Yes |
|
Fireplace Total
|
2 |
|
Heating Type
|
Heat Pump |
|
Size Interior
|
3198 Sqft |
|
Total Finished Area
|
3198 Sqft |
|
Type
|
House |
Land
|
Access Type
|
Road Access |
|
Acreage
|
No |
|
Size Irregular
|
0.89 |
|
Size Total
|
0.89 Ac |
|
Size Total Text
|
0.89 Ac |
|
Zoning Description
|
R5 |
|
Zoning Type
|
Residential |
Rooms
| Level |
Type |
Length |
Width |
Dimensions |
|
Lower Level |
Patio |
20 ft |
10 ft |
20 ft x 10 ft |
|
Lower Level |
Utility Room |
|
7 ft |
Measurements not available x 7 ft |
|
Lower Level |
Bathroom |
|
|
4-Piece |
|
Lower Level |
Storage |
|
|
10'5 x 17'8 |
|
Lower Level |
Laundry Room |
|
|
14'3 x 13'7 |
|
Lower Level |
Bedroom |
|
|
10'2 x 18'10 |
|
Lower Level |
Bedroom |
|
|
10'5 x 13'10 |
|
Lower Level |
Recreation Room |
|
|
25'5 x 13'10 |
|
Main Level |
Bedroom |
|
|
10'2 x 15'9 |
|
Main Level |
Ensuite |
|
|
2-Piece |
|
Main Level |
Primary Bedroom |
|
12 ft |
Measurements not available x 12 ft |
|
Main Level |
Bathroom |
|
|
3-Piece |
|
Main Level |
Family Room |
|
|
13'10 x 13'6 |
|
Main Level |
Kitchen |
|
|
11'6 x 13'6 |
|
Main Level |
Dining Room |
|
|
10'8 x 13'6 |
|
Main Level |
Living Room |
|
|
13'1 x 21'2 |
|
Main Level |
Entrance |
9 ft |
|
9 ft x Measurements not available |
https://www.realtor.ca/real-estate/27473713/1059-old-victoria-rd-nanaimo-south-nanaimo




