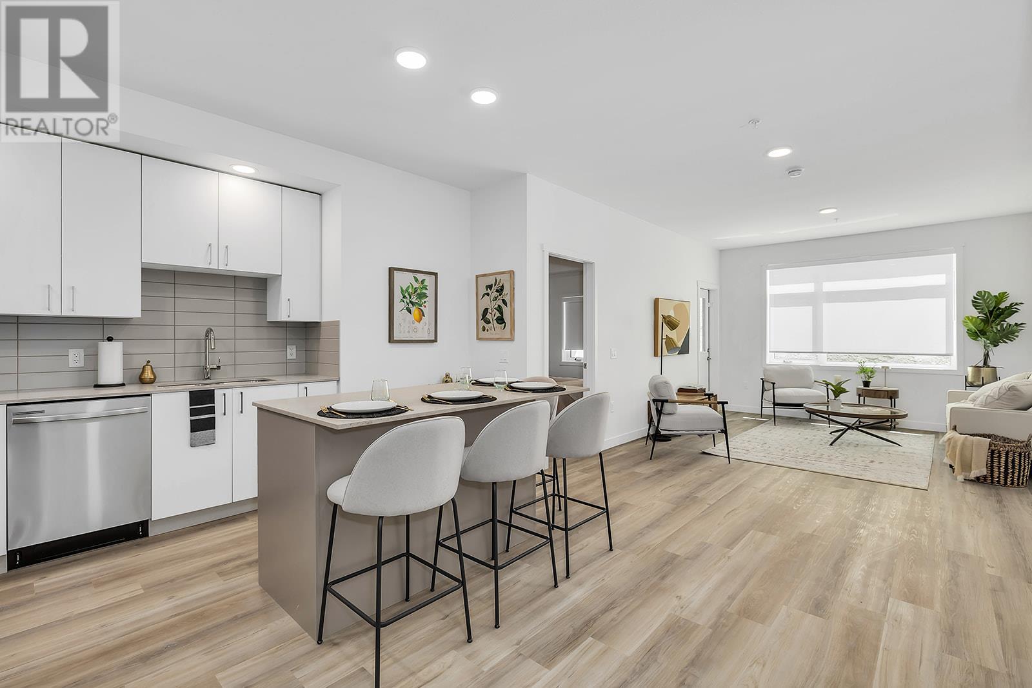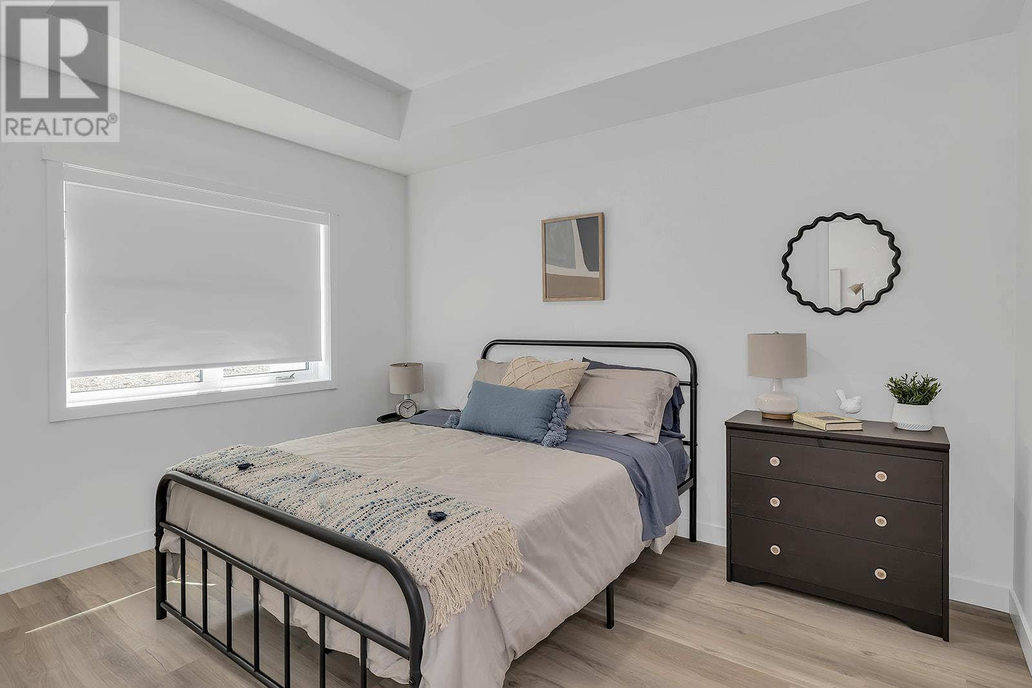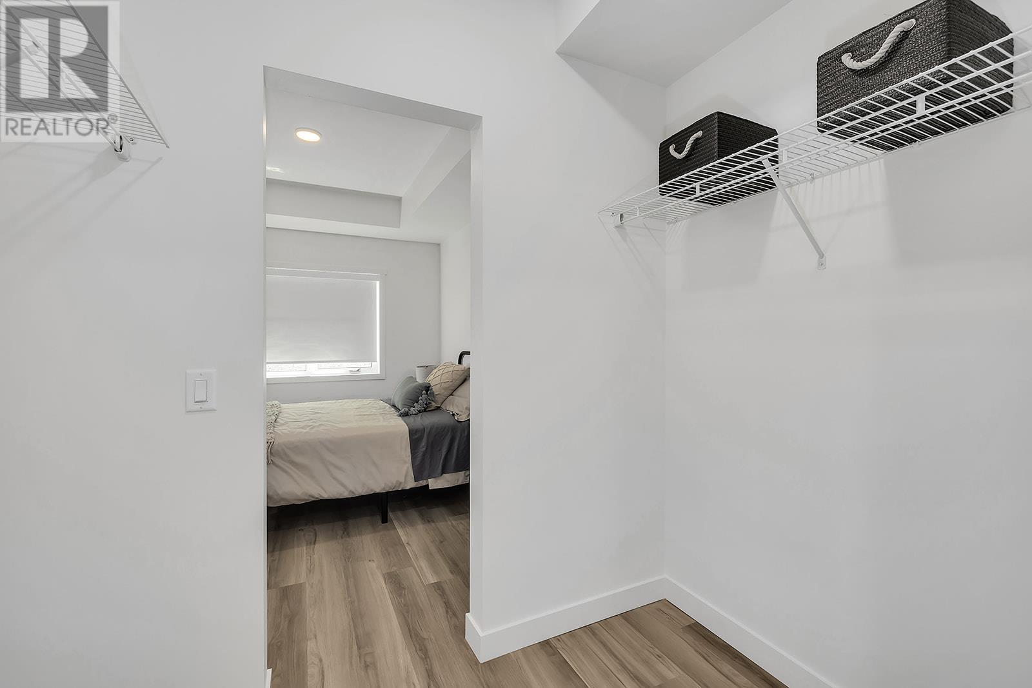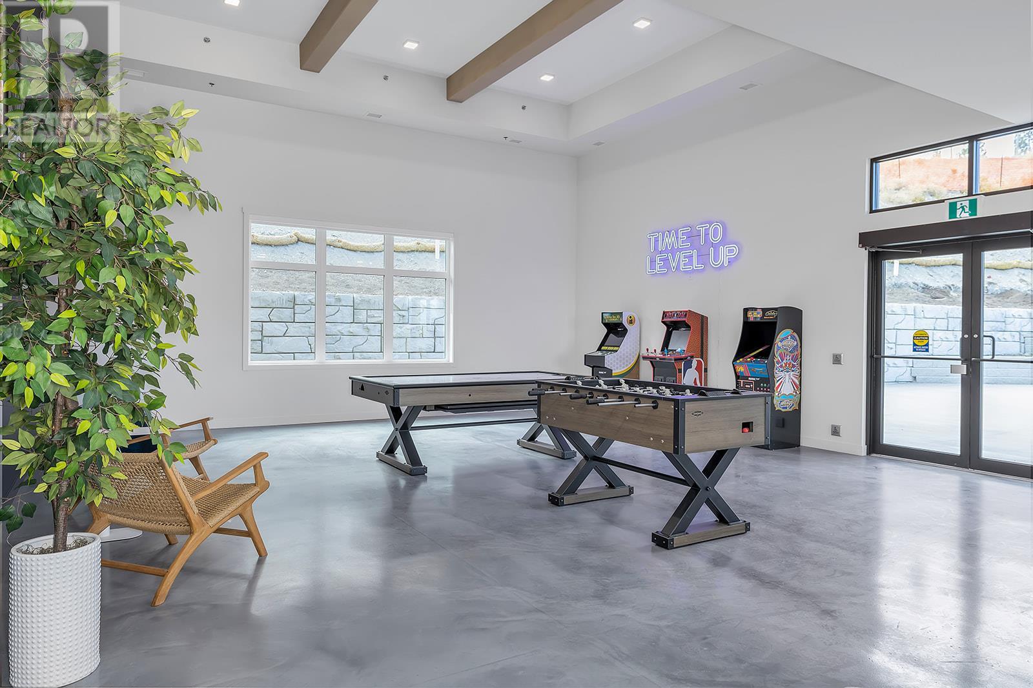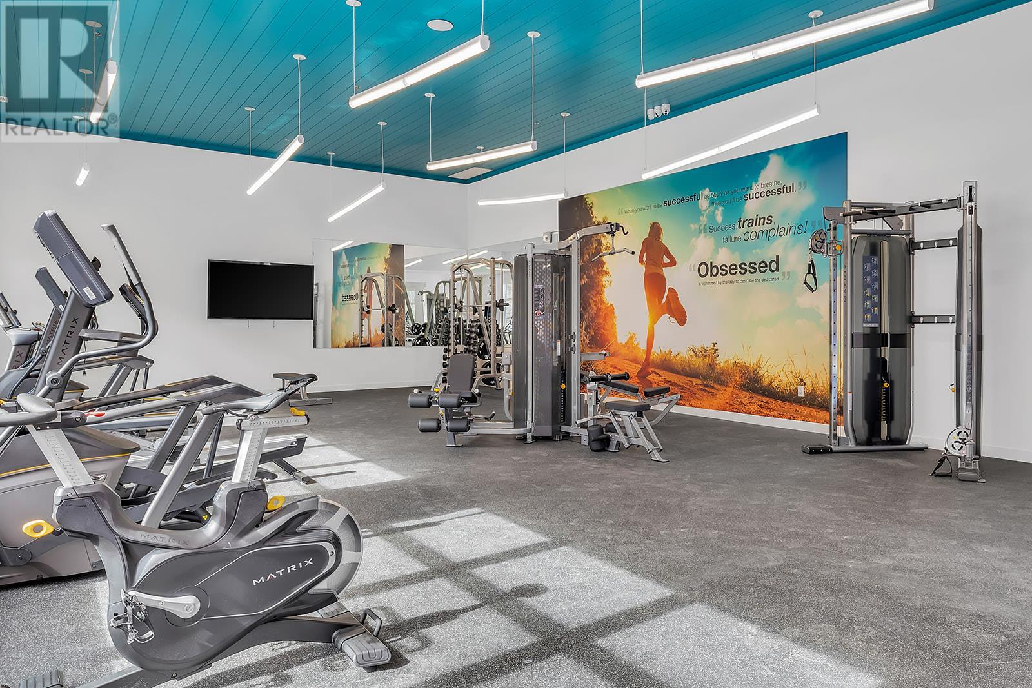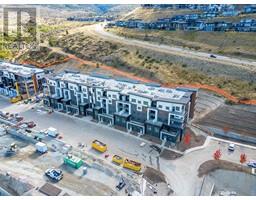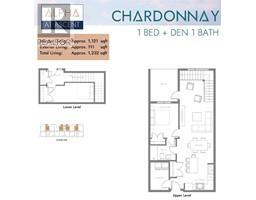1 Bedroom
1 Bathroom
1122 sqft
Wall Unit
Heat Pump, Other
$439,900Maintenance,
$347.51 Monthly
Welcome to Ascent, Upper Mission’s first condo community. This 1-bed + den, 1-bath 2-floor rowhome has private ground access and offers a fantastic alternative to typical condo layouts, spanning approximately 1,122sqft. Upstairs, the stylish kitchen features quartz countertops, a large-format subway tile backsplash, stainless steel appliances, and soft-close cabinets. With room for a dining area, a separate living space, and a private patio, this home is perfect for those wanting to entertain or not feel cramped. The bedroom overlooks the patio and has convenient access to the bathroom, equipped with quartz countertops and finishings that tie in with the rest of the home. For extra organization options, the large laundry room doubles as storage room and features energy-star-rated appliances. At Ascent, you’ll enjoy access to the community clubhouse, featuring a gym, games area, kitchen, patio, and more. Located in the highly sought-after Upper Mission, Mission Village at The Ponds, public transit, hiking and biking trails, and wineries are at your doorstep. Feel the Highstreet difference with this Carbon-Free Home, which includes a double warranty, the highest possible BC Energy Step Code, and built-in leak detection for peace of mind. Plus, it’s PTT-exempt for added savings. Visit the new in-building presentation centre at 101-1057 Frost Road, open Saturdays and Sundays from 12-3. Photos are of a similar home; some features may vary. (id:46227)
Property Details
|
MLS® Number
|
10328010 |
|
Property Type
|
Single Family |
|
Neigbourhood
|
Upper Mission |
|
Community Name
|
Ascent |
|
Community Features
|
Pets Allowed With Restrictions |
|
Parking Space Total
|
1 |
Building
|
Bathroom Total
|
1 |
|
Bedrooms Total
|
1 |
|
Constructed Date
|
2024 |
|
Cooling Type
|
Wall Unit |
|
Heating Type
|
Heat Pump, Other |
|
Stories Total
|
2 |
|
Size Interior
|
1122 Sqft |
|
Type
|
Apartment |
|
Utility Water
|
Municipal Water |
Parking
Land
|
Acreage
|
No |
|
Sewer
|
Municipal Sewage System |
|
Size Total Text
|
Under 1 Acre |
|
Zoning Type
|
Unknown |
Rooms
| Level |
Type |
Length |
Width |
Dimensions |
|
Lower Level |
Den |
|
|
16'7'' x 6' |
|
Main Level |
Laundry Room |
|
|
6'8'' x 10' |
|
Main Level |
Full Bathroom |
|
|
9'1'' x 5' |
|
Main Level |
Primary Bedroom |
|
|
12'1'' x 10'2'' |
|
Main Level |
Living Room |
|
|
10'10'' x 12'4'' |
|
Main Level |
Kitchen |
|
|
12'4'' x 8'1'' |
https://www.realtor.ca/real-estate/27632948/1057-frost-road-unit-109-kelowna-upper-mission














