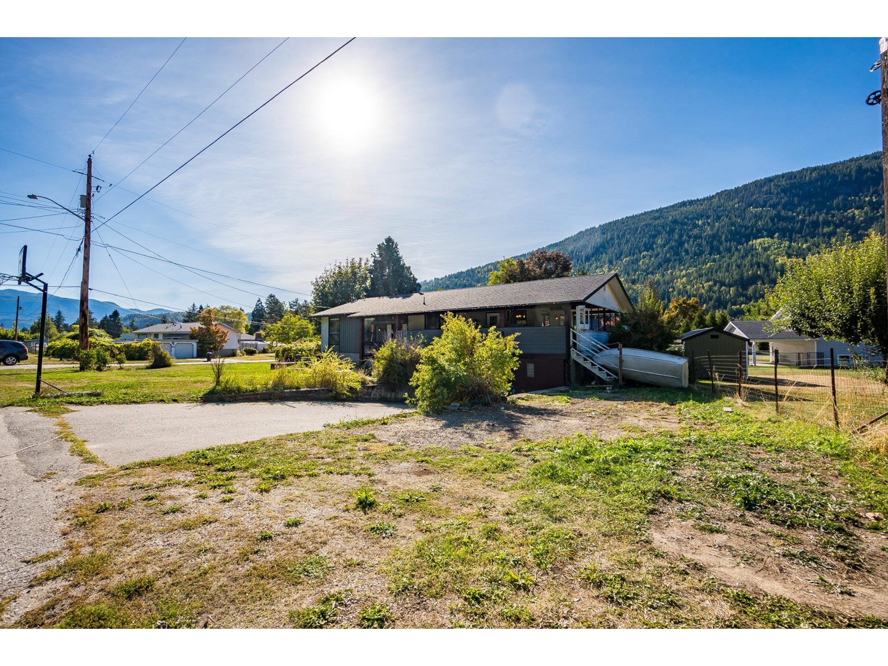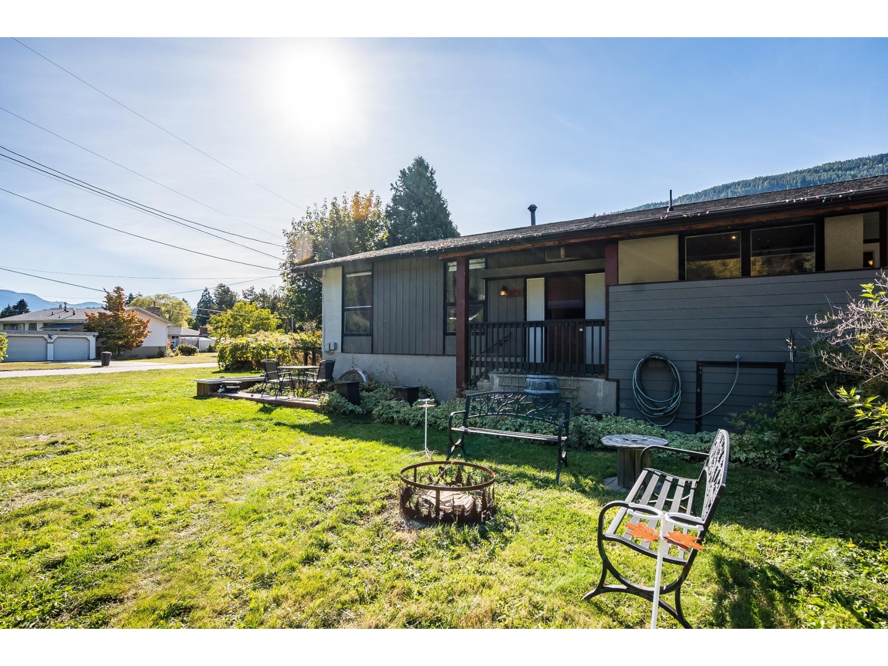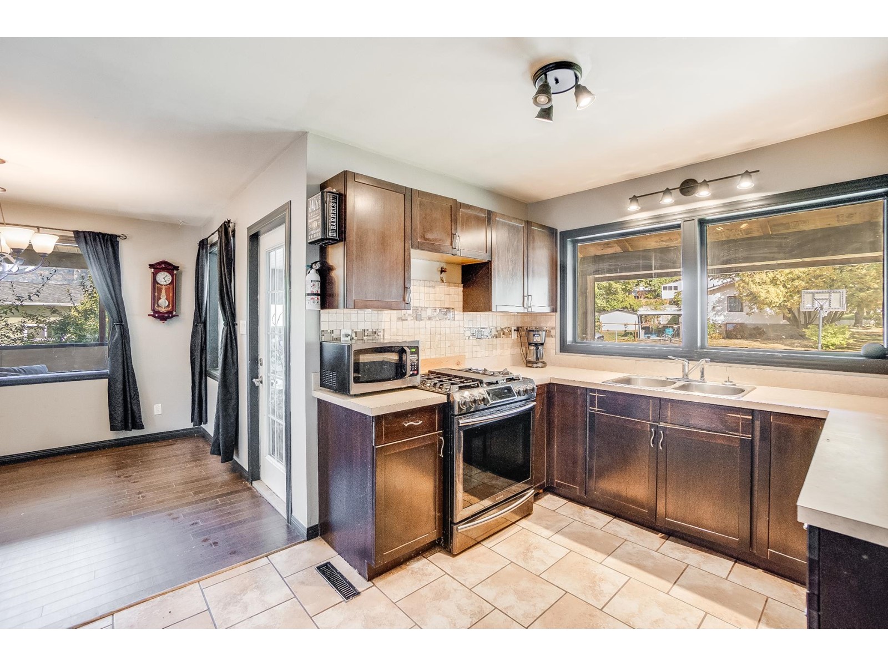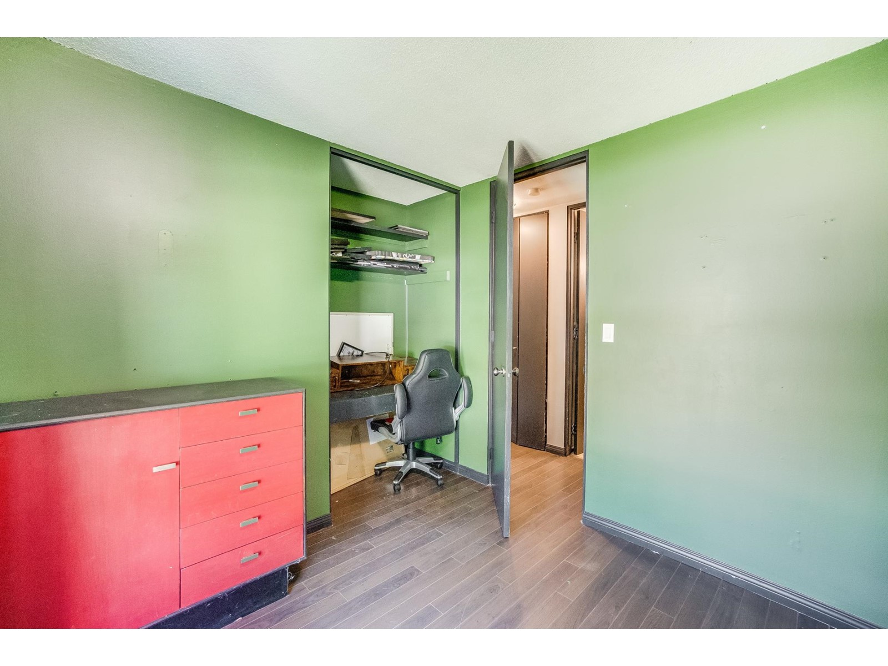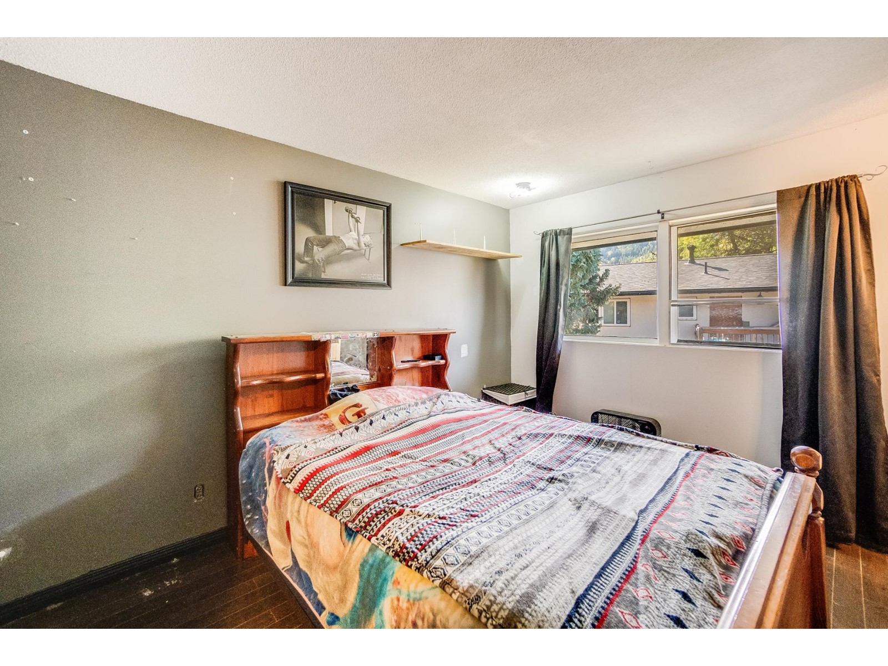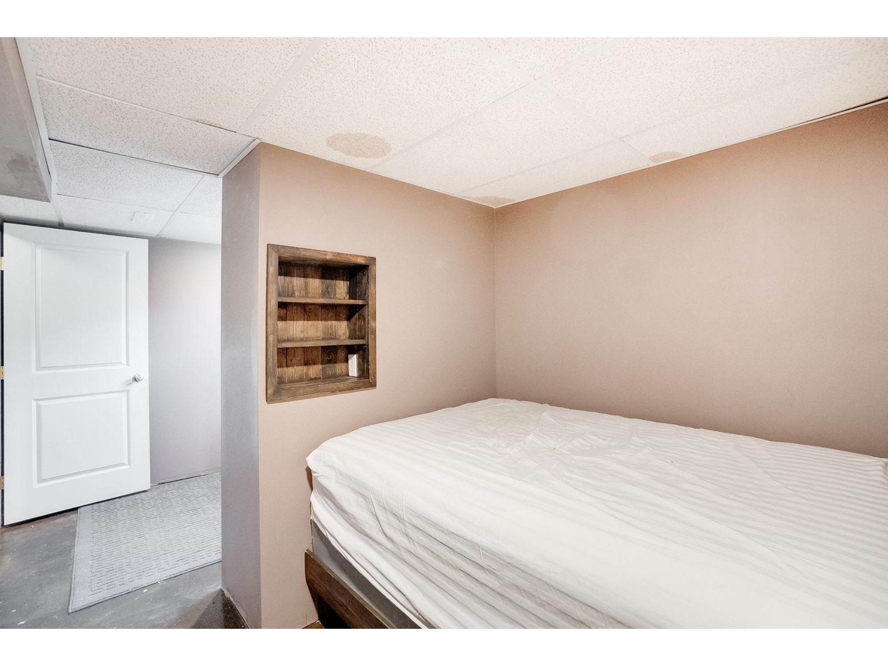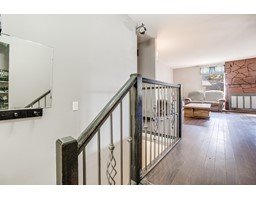5 Bedroom
3 Bathroom
2560 sqft
Fireplace
Forced Air
$570,000
A large 5 bedroom, 3 bathroom family home with a great layout, on a large corner lot. Major system upgrades have been the septic and roof in 2018, and the furnace, hot water tank and AC in 2020. Upstairs has 3 bedrooms, 1.5 bathrooms and an office with french doors leading onto the covered deck. Downstairs was renovated in 2020 and has 2 more bedrooms, a full bathroom, kitchen, generous living area and shared laundry. New flooring and fresh paint will make this home shine and is a perfect opportunity to make it your own.The garage is 26x20 with plenty of room for parking and storage. The spacious deck is perfect for entertaining with french doors leading into the dining room. Close to Robson Elementary, 5 minutes to downtown Castlegar and the Columbia River and Arrow Lakes makes this a desirable location. (id:46227)
Property Details
|
MLS® Number
|
2479916 |
|
Property Type
|
Single Family |
|
Neigbourhood
|
Robson/Raspberry/Brilliant |
|
Community Name
|
Robson/Raspberry/Brilliant |
|
Parking Space Total
|
2 |
Building
|
Bathroom Total
|
3 |
|
Bedrooms Total
|
5 |
|
Basement Type
|
Full |
|
Constructed Date
|
1965 |
|
Construction Style Attachment
|
Detached |
|
Exterior Finish
|
Concrete, Vinyl Siding, Composite Siding |
|
Fireplace Fuel
|
Gas |
|
Fireplace Present
|
Yes |
|
Fireplace Type
|
Unknown |
|
Flooring Type
|
Mixed Flooring |
|
Half Bath Total
|
1 |
|
Heating Type
|
Forced Air |
|
Roof Material
|
Asphalt Shingle |
|
Roof Style
|
Unknown |
|
Size Interior
|
2560 Sqft |
|
Type
|
House |
|
Utility Water
|
Community Water User's Utility |
Parking
Land
|
Acreage
|
No |
|
Sewer
|
Septic Tank |
|
Size Irregular
|
0.19 |
|
Size Total
|
0.19 Ac|under 1 Acre |
|
Size Total Text
|
0.19 Ac|under 1 Acre |
|
Zoning Type
|
Unknown |
Rooms
| Level |
Type |
Length |
Width |
Dimensions |
|
Basement |
4pc Bathroom |
|
|
Measurements not available |
|
Basement |
Utility Room |
|
|
14'4'' x 5'0'' |
|
Basement |
Bedroom |
|
|
8'3'' x 13'8'' |
|
Basement |
Bedroom |
|
|
8'9'' x 11'9'' |
|
Main Level |
2pc Bathroom |
|
|
Measurements not available |
|
Main Level |
4pc Bathroom |
|
|
Measurements not available |
|
Main Level |
Bedroom |
|
|
9'1'' x 8'10'' |
|
Main Level |
Living Room |
|
|
21'0'' x 12'4'' |
|
Main Level |
Bedroom |
|
|
10'0'' x 12'4'' |
|
Main Level |
Bedroom |
|
|
9'1'' x 8'10'' |
|
Main Level |
Dining Room |
|
|
9'7'' x 9'8'' |
|
Main Level |
Den |
|
|
10'0'' x 9'11'' |
|
Main Level |
Kitchen |
|
|
16'4'' x 9'2'' |
https://www.realtor.ca/real-estate/27507388/1056-clarke-road-castlegar-robsonraspberrybrilliant





