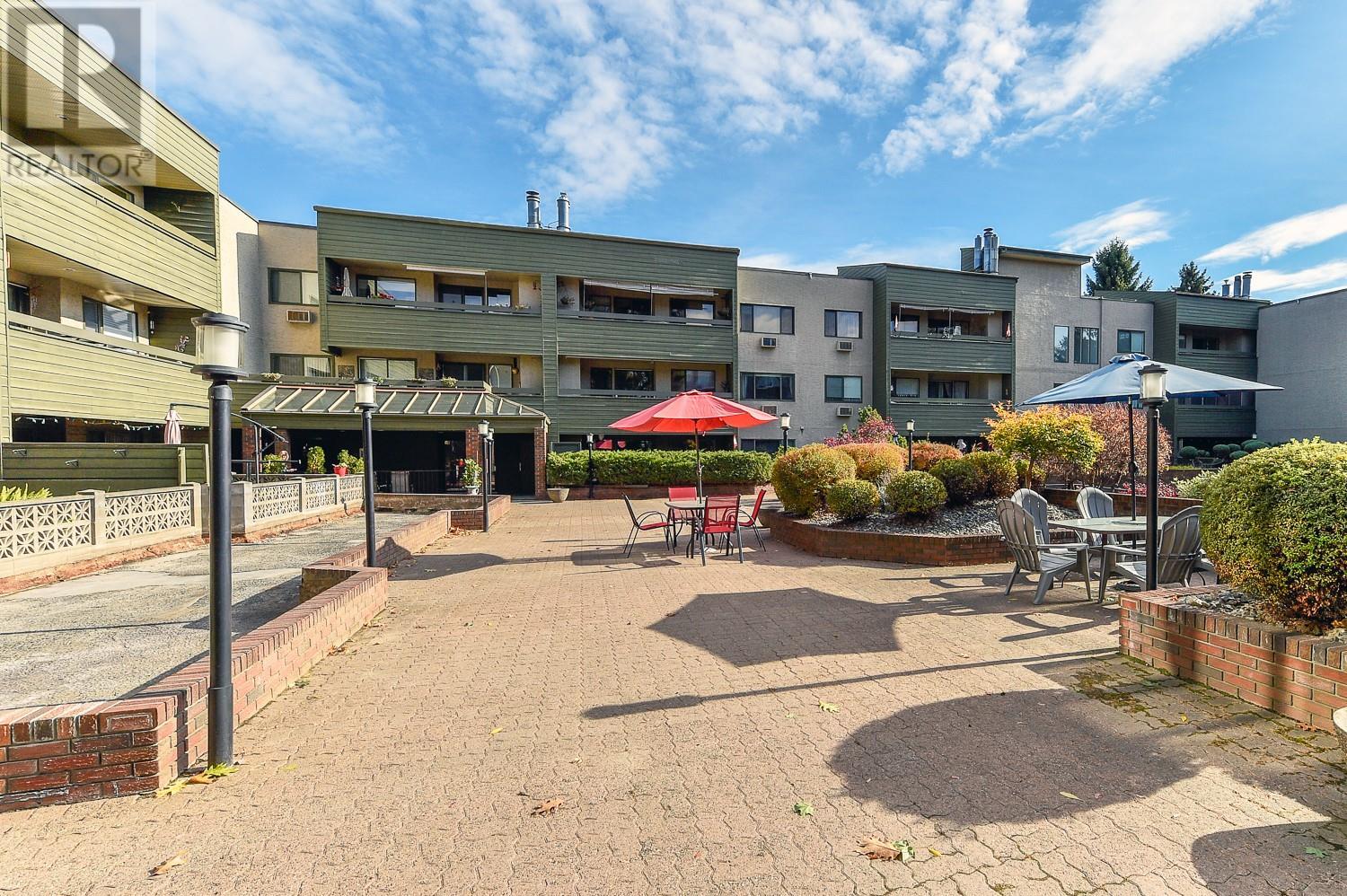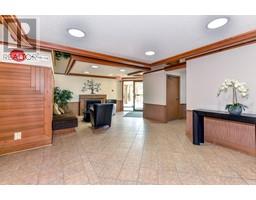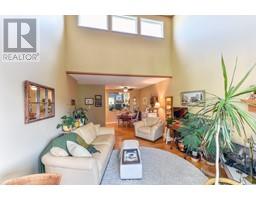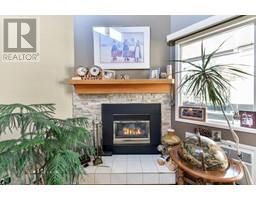2 Bedroom
2 Bathroom
1072 sqft
Fireplace
Inground Pool, Outdoor Pool
Wall Unit
Baseboard Heaters, See Remarks
$419,500Maintenance,
$379.65 Monthly
RARE TOP FLOOR UNIT! In this Highly Sought After Complex this Move In Ready 2 Bedroom, 2 Full Bathroom Top Floor Unit is on the Quiet Side of the Building Overlooking the Courtyard and Pool. The balcony provides hours of direct daytime sunshine with views to the Southwest and amazing Evening Sunsets. Stepping into the Entry you will notice the Gleaming Hardwood Floors that run throughout this home. The Livingroom features a gorgeous Westcoast Style Vaulted Cedar Ceiling and Skylights which add an abundance of natural light and the High Ceilings give a feeling of Space. The beautifully finished Corner Gas Fireplace adorn the Livingroom giving this room a feeling of Warmth and Character for those cool Winter Evenings, as well as being able to adequately heat the home. The Master Bedroom boasts a Full Ensuite complete with a Walk In Shower as well as a Second Bedroom and additional Full Bathroom for your guests. In Suite Laundry, Huge Storage Locker, 1 Secured Underground Parking spot and 2 Small Pets allowed (2 dogs or 2 cats or one of each not to exceed 24"" at shoulder) complete the package. Lovely Grounds, Inground Pool, Hot Tub, Saunas, Workshop and Walking Distance to Downtown make this a great choice!! This Bright, Airy, Immaculate Home is ready for you to move in!! (id:46227)
Property Details
|
MLS® Number
|
10325984 |
|
Property Type
|
Single Family |
|
Neigbourhood
|
Kelowna North |
|
Community Name
|
1056 Bernard |
|
Community Features
|
Pets Allowed With Restrictions, Seniors Oriented |
|
Features
|
One Balcony |
|
Parking Space Total
|
1 |
|
Pool Type
|
Inground Pool, Outdoor Pool |
|
Storage Type
|
Storage, Locker |
|
View Type
|
View (panoramic) |
Building
|
Bathroom Total
|
2 |
|
Bedrooms Total
|
2 |
|
Amenities
|
Sauna, Whirlpool |
|
Appliances
|
Refrigerator, Dishwasher, Dryer, Range - Electric, Microwave, Washer |
|
Constructed Date
|
1980 |
|
Cooling Type
|
Wall Unit |
|
Exterior Finish
|
Stucco, Wood Siding |
|
Fire Protection
|
Smoke Detector Only |
|
Fireplace Fuel
|
Gas |
|
Fireplace Present
|
Yes |
|
Fireplace Type
|
Unknown |
|
Flooring Type
|
Ceramic Tile, Hardwood |
|
Heating Fuel
|
Electric |
|
Heating Type
|
Baseboard Heaters, See Remarks |
|
Roof Material
|
Asphalt Shingle,other |
|
Roof Style
|
Unknown,unknown |
|
Stories Total
|
1 |
|
Size Interior
|
1072 Sqft |
|
Type
|
Apartment |
|
Utility Water
|
Municipal Water |
Parking
Land
|
Acreage
|
No |
|
Sewer
|
Municipal Sewage System |
|
Size Total Text
|
Under 1 Acre |
|
Zoning Type
|
Unknown |
Rooms
| Level |
Type |
Length |
Width |
Dimensions |
|
Main Level |
3pc Ensuite Bath |
|
|
7'10'' x 5' |
|
Main Level |
Full Bathroom |
|
|
8'5'' x 5'1'' |
|
Main Level |
Bedroom |
|
|
13'10'' x 9' |
|
Main Level |
Primary Bedroom |
|
|
13'6'' x 15'8'' |
|
Main Level |
Dining Room |
|
|
9'6'' x 8'6'' |
|
Main Level |
Kitchen |
|
|
10' x 7'4'' |
|
Main Level |
Living Room |
|
|
15' x 12' |
https://www.realtor.ca/real-estate/27529949/1056-bernard-avenue-unit-313-kelowna-kelowna-north




























































