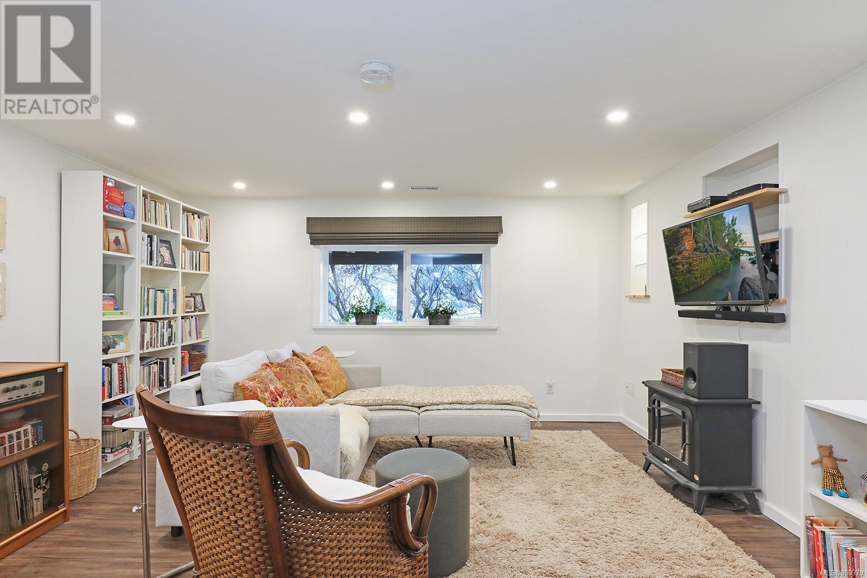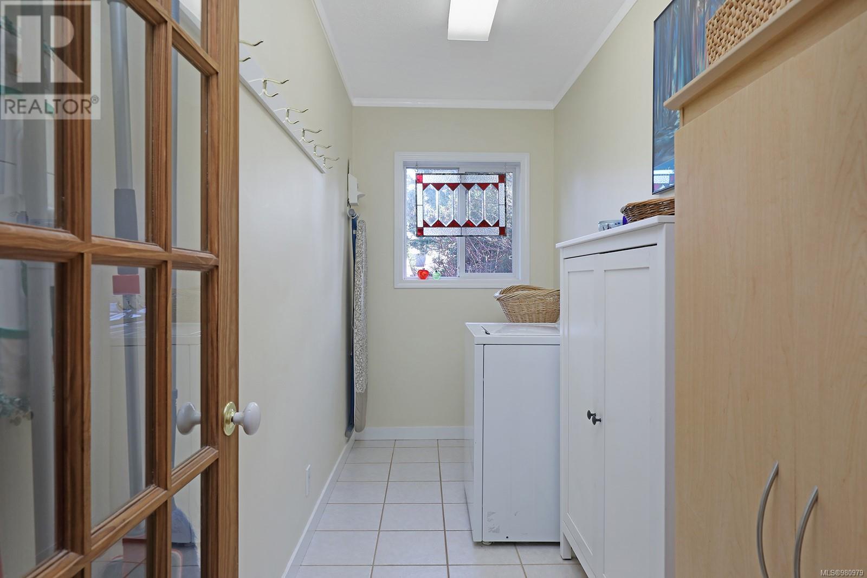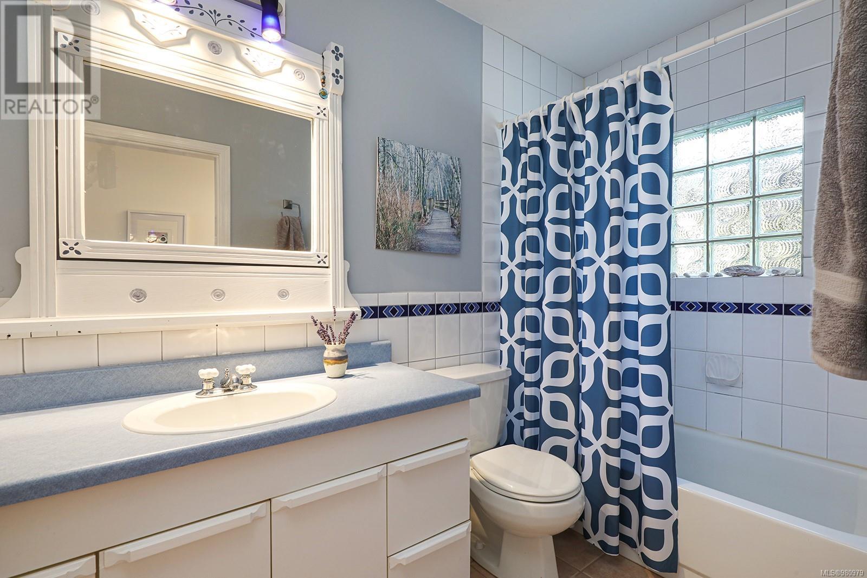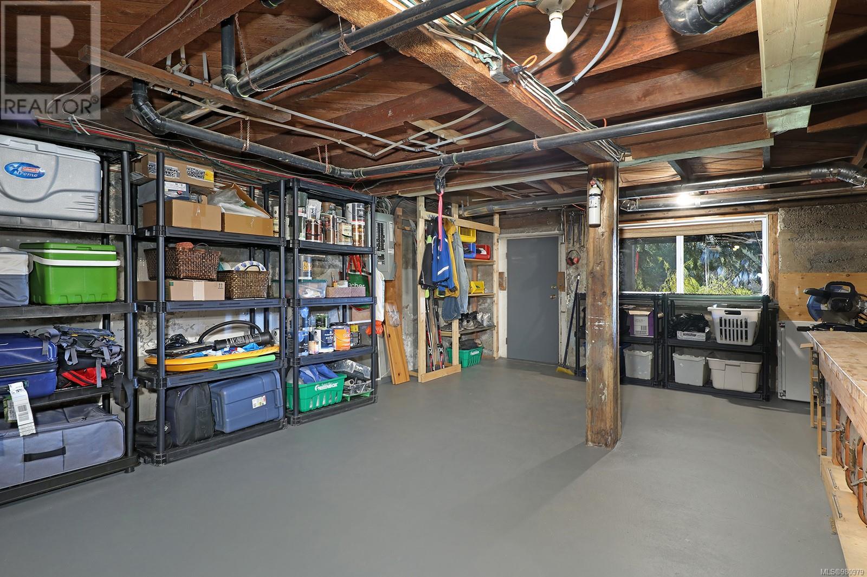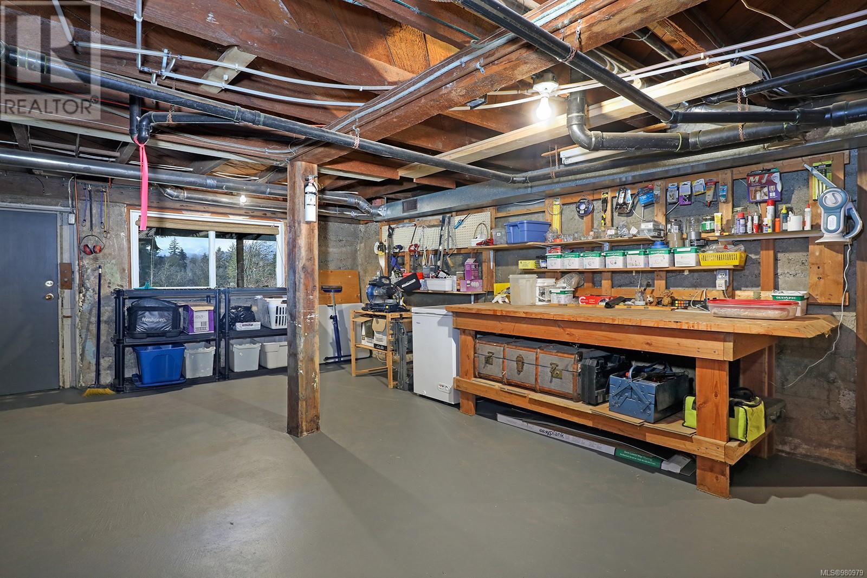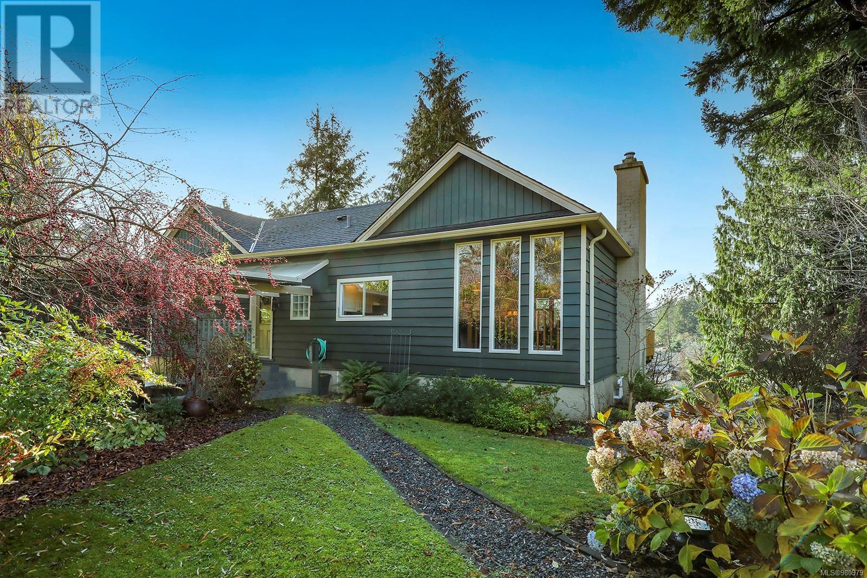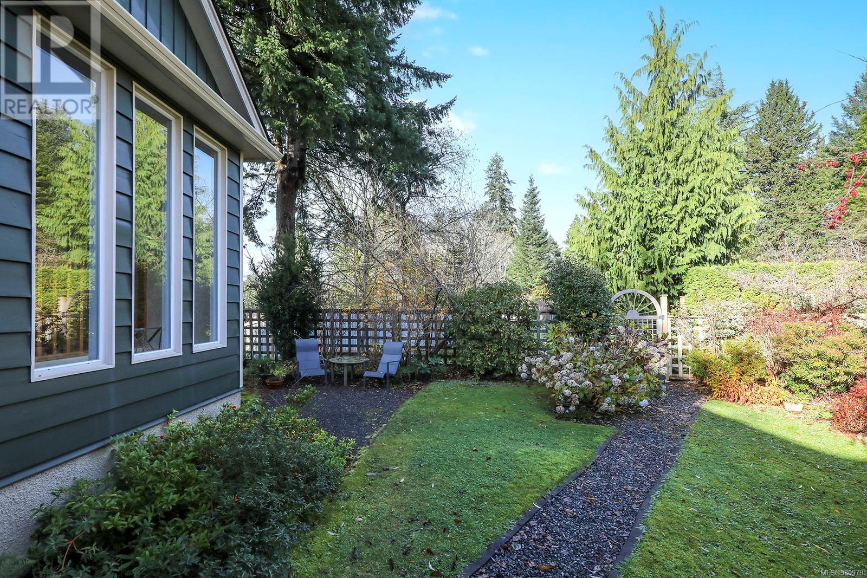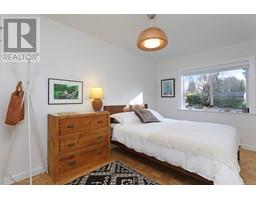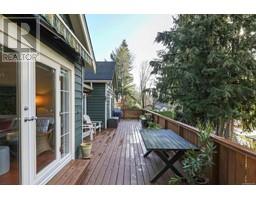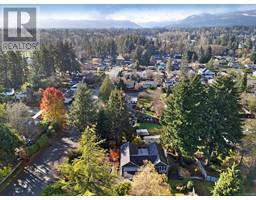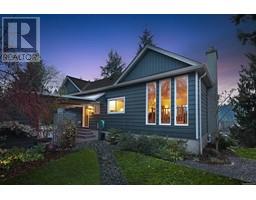3 Bedroom
3 Bathroom
2633 sqft
Fireplace
None
Forced Air
$950,000
With captivating glacier and mountain views, this enchanting rancher/walk out, 2,633 sf, 3 BD/ 3 BA, has been thoughtfully renovated over the years. Situated on .28 acre with laneway access & a mostly level yard with stunning gardens and terraced landscaping, in Courtenay’s oldest neighbourhood Old Orchard. Mid-century inspired design with T & G vaulted ceiling in the dining room, 2nd growth fir floors, bright spacious rooms with natural gas and electric fireplaces, w/ French doors opening to the 51’ deck, ideal for sunset dining on a warm summer evening. The main level includes the primary bedroom with cork flooring, slider to deck, and 4 pce ensuite, guest bedroom and charming kitchen. The lower level offers a spacious bedroom/family room/office, and 2 pce bath. Storage and wine rooms, large workshop space with door to the covered deck space, and another shed for storage. Stove & dishwasher 2023, gas furnace 2020, H/W tank 2021, 200 amp, carport and bike storage. (id:46227)
Property Details
|
MLS® Number
|
980979 |
|
Property Type
|
Single Family |
|
Neigbourhood
|
Courtenay City |
|
Features
|
Central Location, Park Setting, Private Setting, Southern Exposure, Other |
|
Parking Space Total
|
1 |
|
View Type
|
Mountain View |
Building
|
Bathroom Total
|
3 |
|
Bedrooms Total
|
3 |
|
Cooling Type
|
None |
|
Fireplace Present
|
Yes |
|
Fireplace Total
|
3 |
|
Heating Fuel
|
Natural Gas |
|
Heating Type
|
Forced Air |
|
Size Interior
|
2633 Sqft |
|
Total Finished Area
|
1898 Sqft |
|
Type
|
House |
Parking
Land
|
Acreage
|
No |
|
Size Irregular
|
12196 |
|
Size Total
|
12196 Sqft |
|
Size Total Text
|
12196 Sqft |
|
Zoning Description
|
R-ssmuh |
|
Zoning Type
|
Residential |
Rooms
| Level |
Type |
Length |
Width |
Dimensions |
|
Lower Level |
Workshop |
|
|
14'10 x 21'6 |
|
Lower Level |
Wine Cellar |
|
|
14'10 x 6'9 |
|
Lower Level |
Storage |
|
|
13'8 x 11'4 |
|
Lower Level |
Bathroom |
|
|
2-Piece |
|
Lower Level |
Storage |
|
|
11'10 x 7'2 |
|
Lower Level |
Bedroom |
|
|
14'6 x 17'8 |
|
Main Level |
Entrance |
|
|
3'11 x 17'11 |
|
Main Level |
Bathroom |
|
|
4-Piece |
|
Main Level |
Kitchen |
|
|
7'9 x 11'3 |
|
Main Level |
Dining Room |
|
|
13'8 x 11'11 |
|
Main Level |
Living Room |
|
|
15'3 x 31'1 |
|
Main Level |
Primary Bedroom |
|
|
15'3 x 9'11 |
|
Main Level |
Ensuite |
|
|
4-Piece |
|
Main Level |
Laundry Room |
|
|
11'8 x 4'8 |
|
Main Level |
Bedroom |
|
|
12'10 x 8'6 |
https://www.realtor.ca/real-estate/27667374/1055-4th-st-courtenay-courtenay-city











