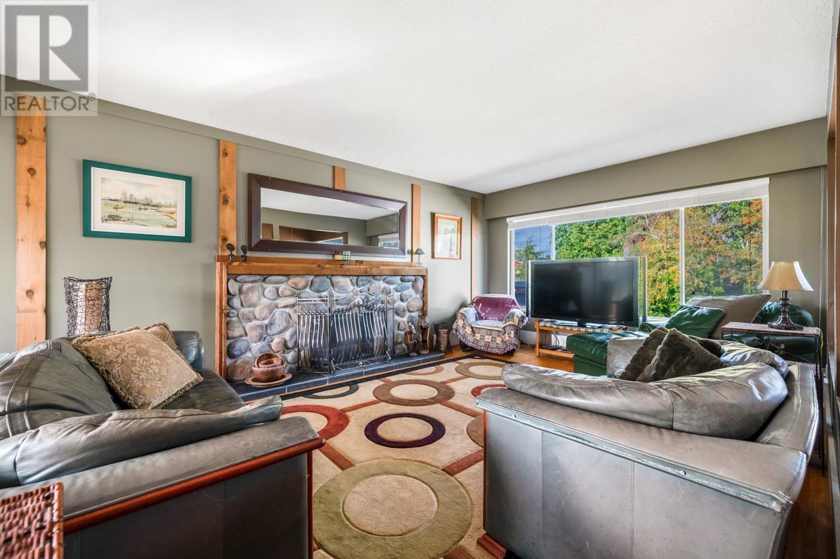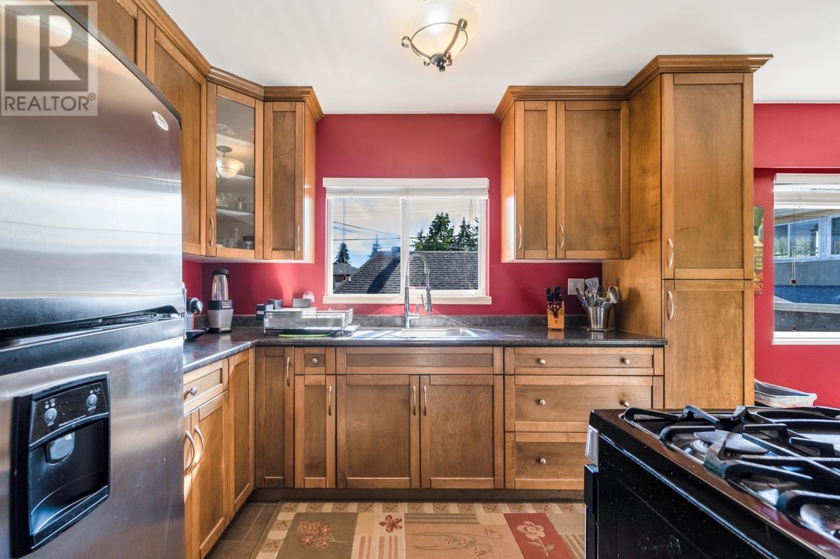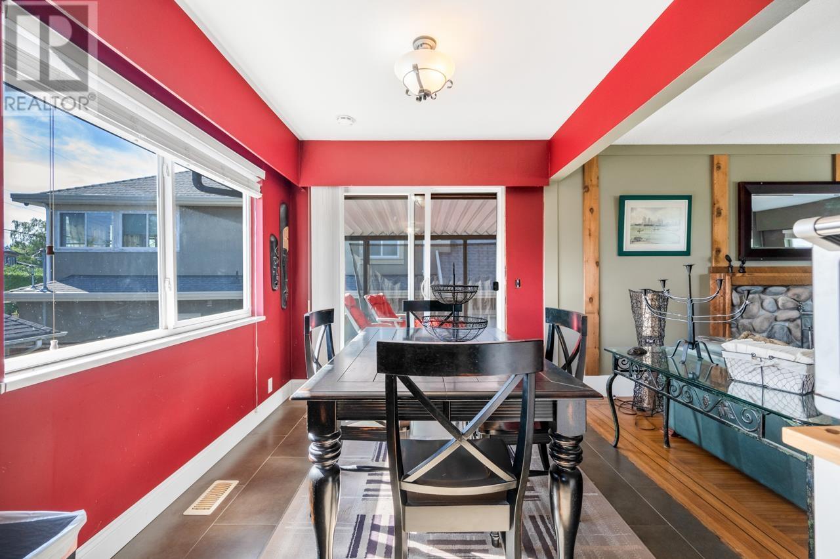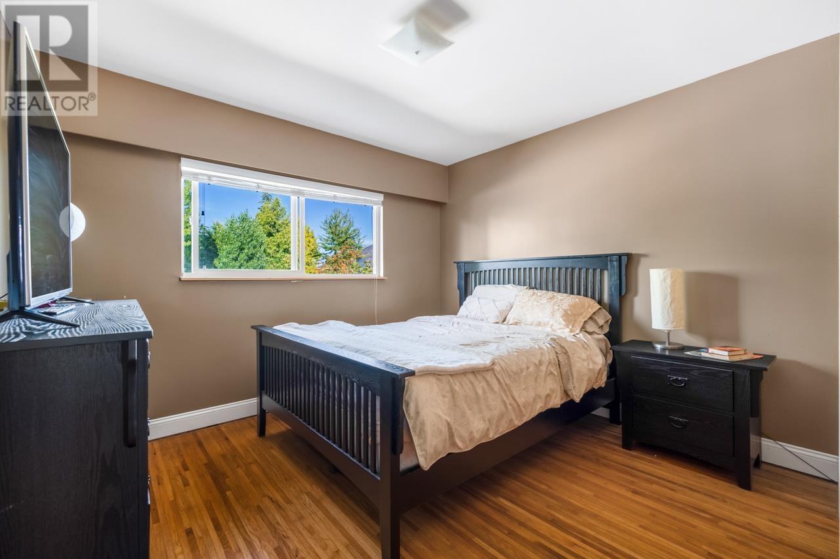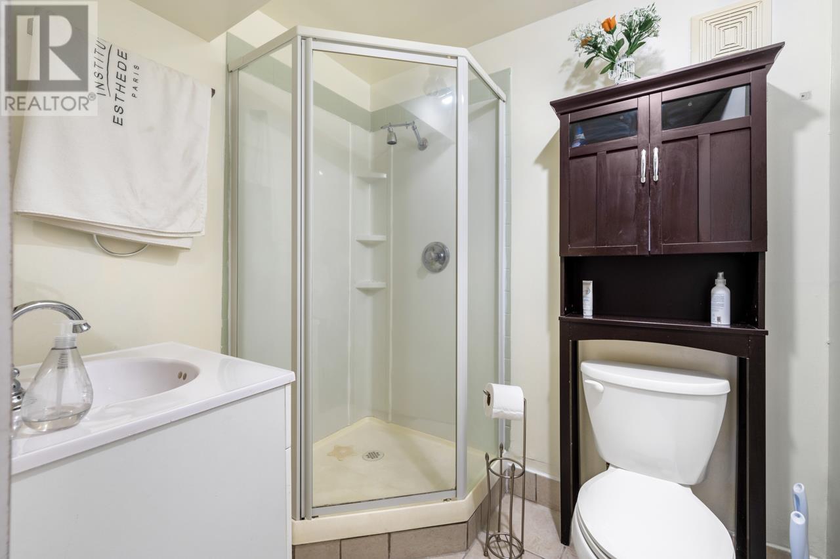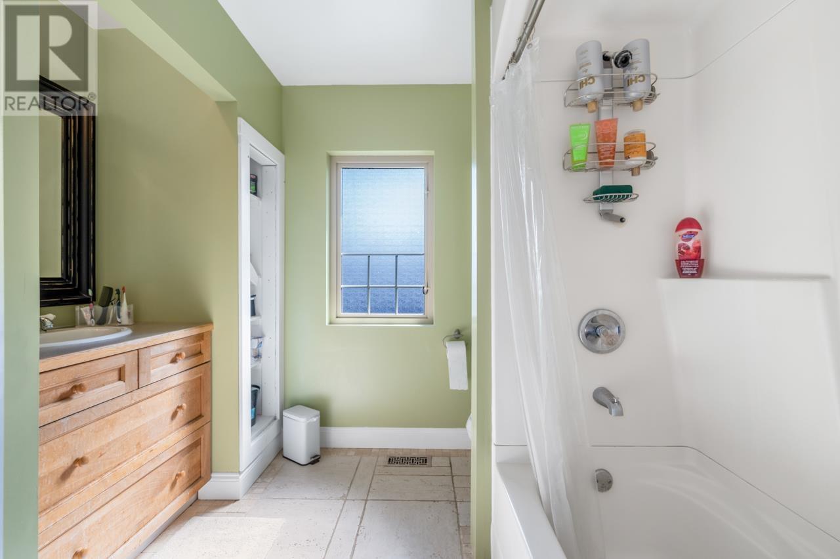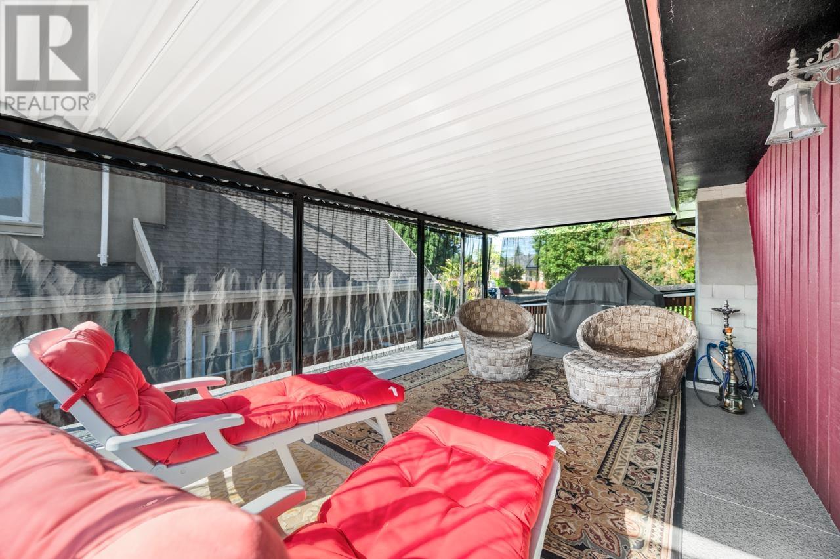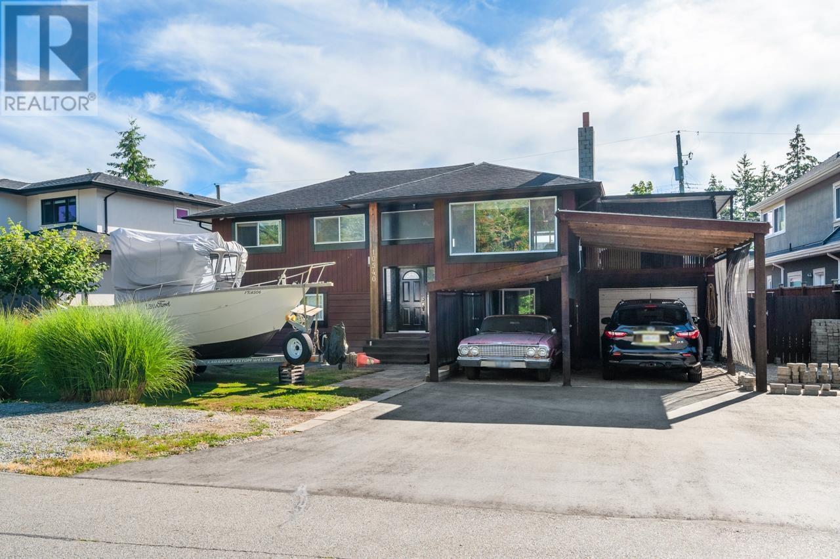4 Bedroom
2 Bathroom
2098 sqft
2 Level
Fireplace
Forced Air
$2,385,000
Welcome to a car enthusiast's dream home! This property boasts a state-of-the-art garage featuring a built-in 2-ton high beam, perfect for any car project. The garage is constructed with extra-thick 7.5 inch floating concrete, ensuring it can support the heaviest of vehicles. Plus, it comes with a bonus paint booth. The driveway is meticulously designed, featuring a 3.5-inch concrete carport and a 5.5-inch thick concrete open space to accommodate heavier wheels, ensuring durability and ease of use for all your automotive needs. While you are not working on your automobile, you can lounge out in the shaded patio. Enjoy this comfortable 4-bedroom, 2-bathroom home that offers both functionality and relaxation for you and your family. (id:46227)
Property Details
|
MLS® Number
|
R2940596 |
|
Property Type
|
Single Family |
|
Parking Space Total
|
8 |
Building
|
Bathroom Total
|
2 |
|
Bedrooms Total
|
4 |
|
Architectural Style
|
2 Level |
|
Basement Development
|
Finished |
|
Basement Features
|
Unknown |
|
Basement Type
|
Unknown (finished) |
|
Constructed Date
|
1960 |
|
Construction Style Attachment
|
Detached |
|
Fireplace Present
|
Yes |
|
Fireplace Total
|
2 |
|
Heating Fuel
|
Natural Gas |
|
Heating Type
|
Forced Air |
|
Size Interior
|
2098 Sqft |
|
Type
|
House |
Parking
Land
|
Acreage
|
No |
|
Size Frontage
|
77 Ft ,3 In |
|
Size Irregular
|
7236 |
|
Size Total
|
7236 Sqft |
|
Size Total Text
|
7236 Sqft |
https://www.realtor.ca/real-estate/27601895/10540-aintree-crescent-richmond


