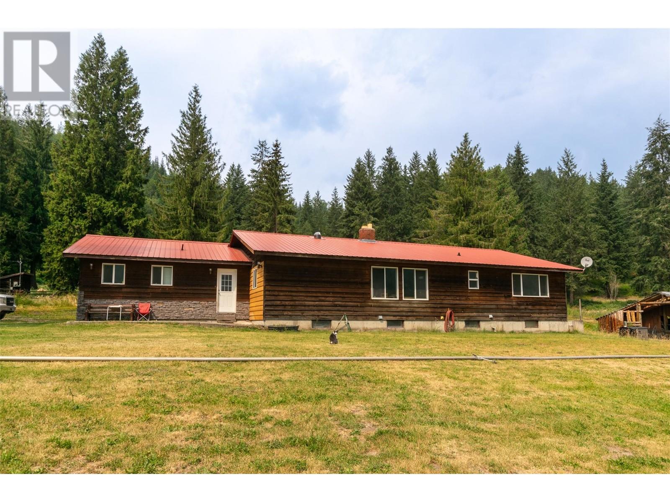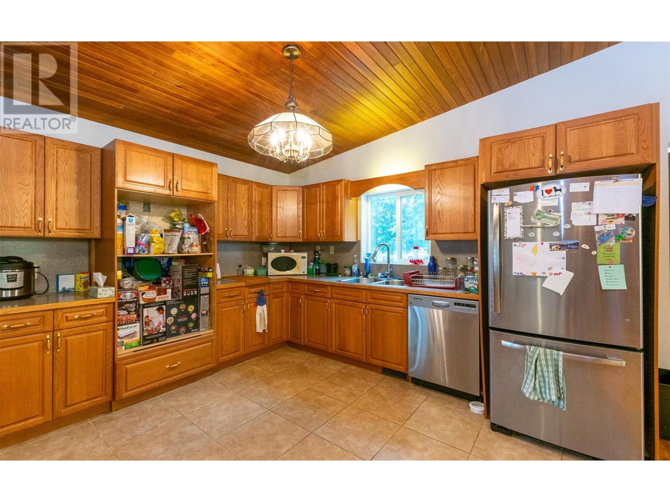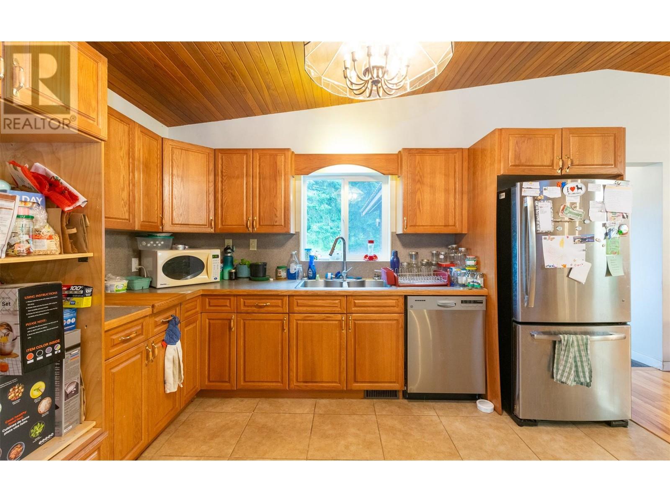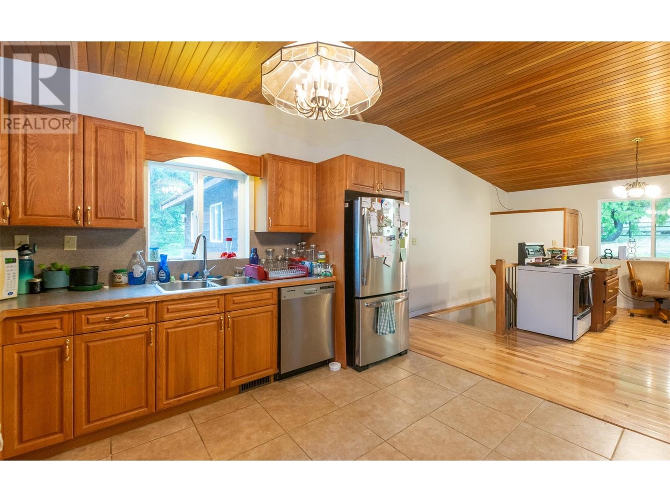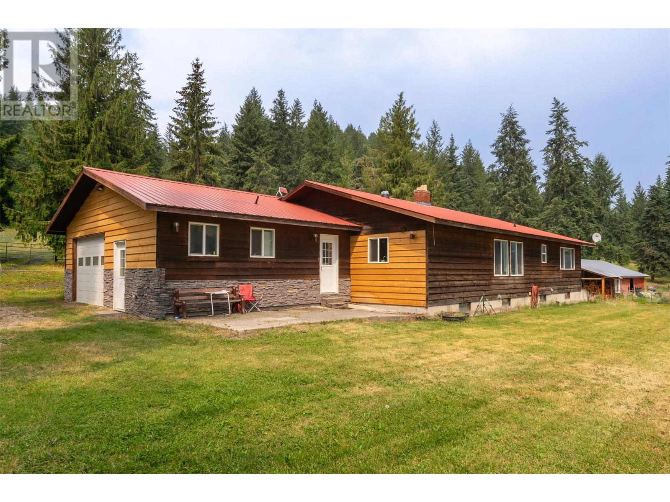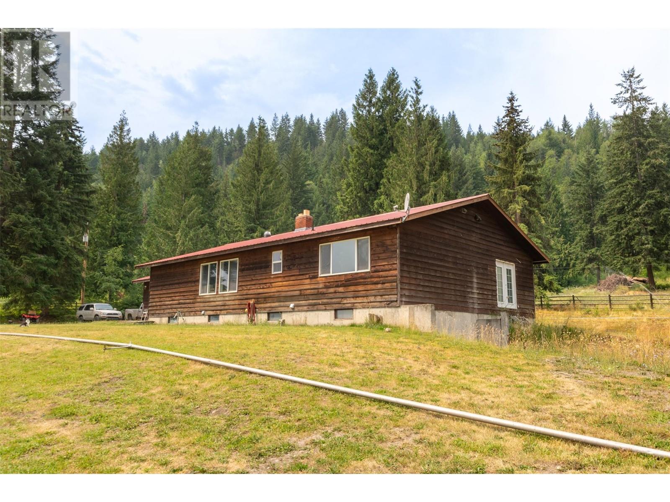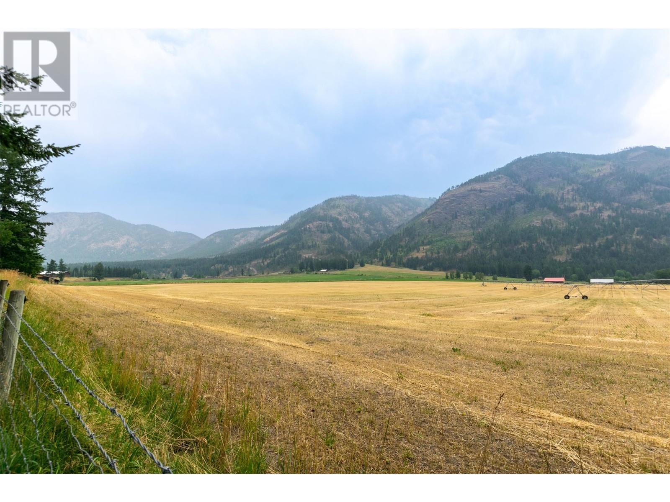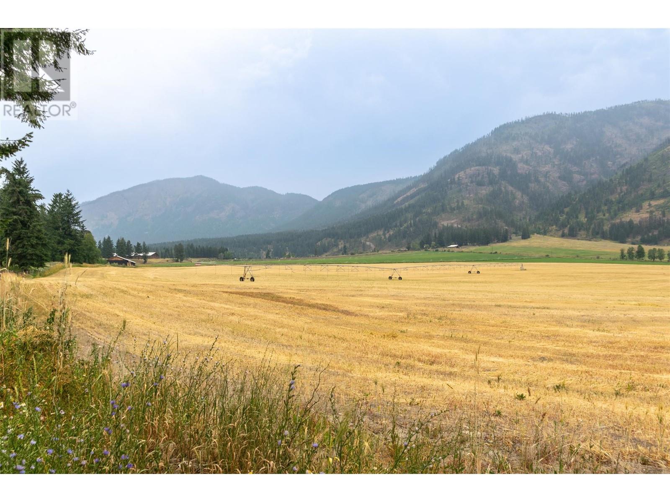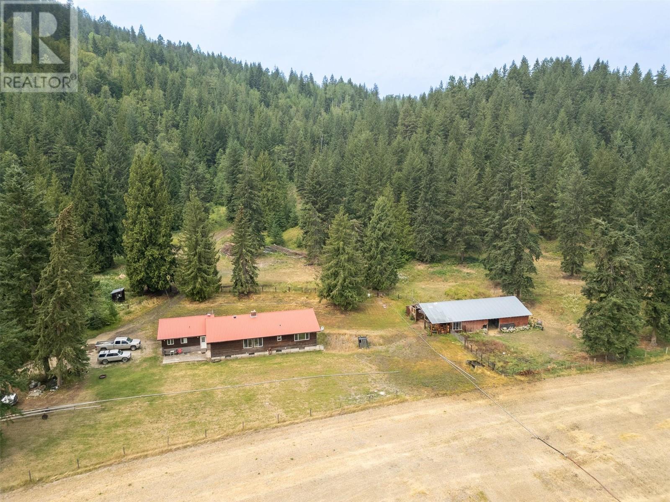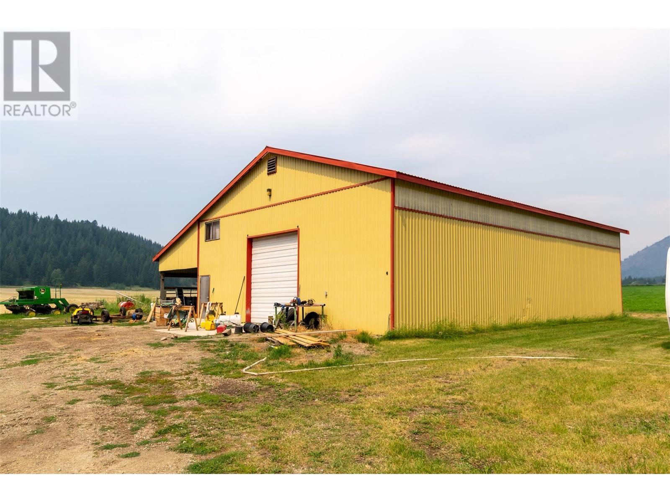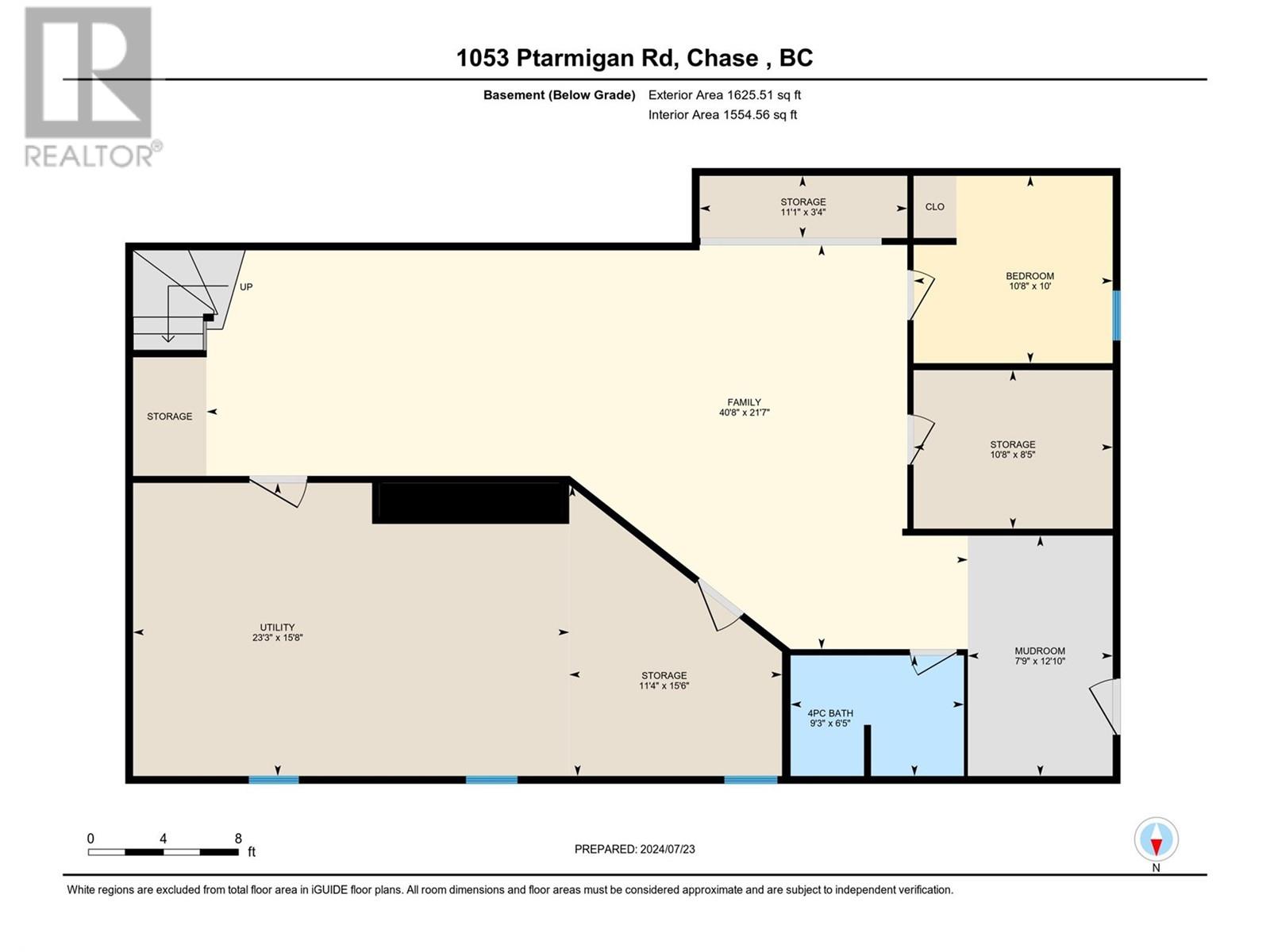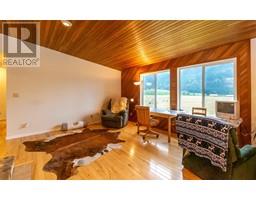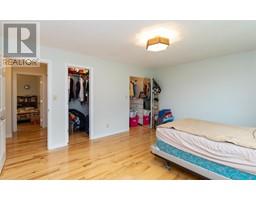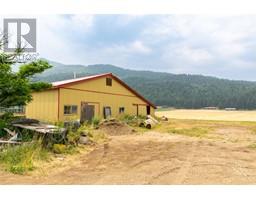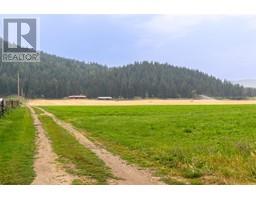4 Bedroom
4 Bathroom
3466 sqft
Bungalow
Fireplace
See Remarks
Waterfront Nearby
Acreage
$1,799,900
Come see this farm with lots of potential. Come home to the cozy home with outdoor stove and big stone fire place, amazing views Former sheep dairy, 3 good barns with excellent water supply and it's own sewer system. Center pivot irrigation on 40 acres and 40 acres of timber. Trails for quadding/sledding.... Hunting and fishing and never leaving home. Bring your ideas, wineries, produce/market garden whatever you want. (id:46227)
Property Details
|
MLS® Number
|
10320830 |
|
Property Type
|
Single Family |
|
Neigbourhood
|
Tappen / Sunnybrae |
|
Parking Space Total
|
1 |
|
Water Front Type
|
Waterfront Nearby |
Building
|
Bathroom Total
|
4 |
|
Bedrooms Total
|
4 |
|
Architectural Style
|
Bungalow |
|
Basement Type
|
Full |
|
Constructed Date
|
1983 |
|
Construction Style Attachment
|
Detached |
|
Exterior Finish
|
Concrete |
|
Fireplace Fuel
|
Wood |
|
Fireplace Present
|
Yes |
|
Fireplace Type
|
Conventional |
|
Flooring Type
|
Wood |
|
Half Bath Total
|
1 |
|
Heating Fuel
|
Electric |
|
Heating Type
|
See Remarks |
|
Roof Material
|
Steel |
|
Roof Style
|
Unknown |
|
Stories Total
|
1 |
|
Size Interior
|
3466 Sqft |
|
Type
|
House |
|
Utility Water
|
Lake/river Water Intake, Well |
Parking
Land
|
Acreage
|
Yes |
|
Sewer
|
Septic Tank |
|
Size Frontage
|
2640 Ft |
|
Size Irregular
|
80 |
|
Size Total
|
80 Ac|50 - 100 Acres |
|
Size Total Text
|
80 Ac|50 - 100 Acres |
|
Zoning Type
|
Unknown |
Rooms
| Level |
Type |
Length |
Width |
Dimensions |
|
Basement |
Storage |
|
|
8'5'' x 10'8'' |
|
Basement |
Storage |
|
|
15'6'' x 11'4'' |
|
Basement |
Storage |
|
|
3'4'' x 11'1'' |
|
Basement |
Utility Room |
|
|
15'8'' x 23'3'' |
|
Basement |
Mud Room |
|
|
12'10'' x 7'9'' |
|
Basement |
Family Room |
|
|
21'7'' x 40'8'' |
|
Basement |
Bedroom |
|
|
10' x 10'8'' |
|
Basement |
4pc Bathroom |
|
|
6'5'' x 9'3'' |
|
Main Level |
Laundry Room |
|
|
5'5'' x 7'5'' |
|
Main Level |
Foyer |
|
|
5'5'' x 10'4'' |
|
Main Level |
Bedroom |
|
|
15'3'' x 11'6'' |
|
Main Level |
Bedroom |
|
|
11'1'' x 11'5'' |
|
Main Level |
2pc Bathroom |
|
|
5'5'' x 5'1'' |
|
Main Level |
4pc Bathroom |
|
|
8'1'' x 7'7'' |
|
Main Level |
3pc Bathroom |
|
|
8'1'' x 7'7'' |
|
Main Level |
Primary Bedroom |
|
|
12'10'' x 15'4'' |
|
Main Level |
Dining Room |
|
|
11'8'' x 24'11'' |
|
Main Level |
Living Room |
|
|
17' x 16'9'' |
|
Main Level |
Kitchen |
|
|
17'5'' x 12'9'' |
https://www.realtor.ca/real-estate/27233247/1053-ptarmigan-road-chase-tappen-sunnybrae


