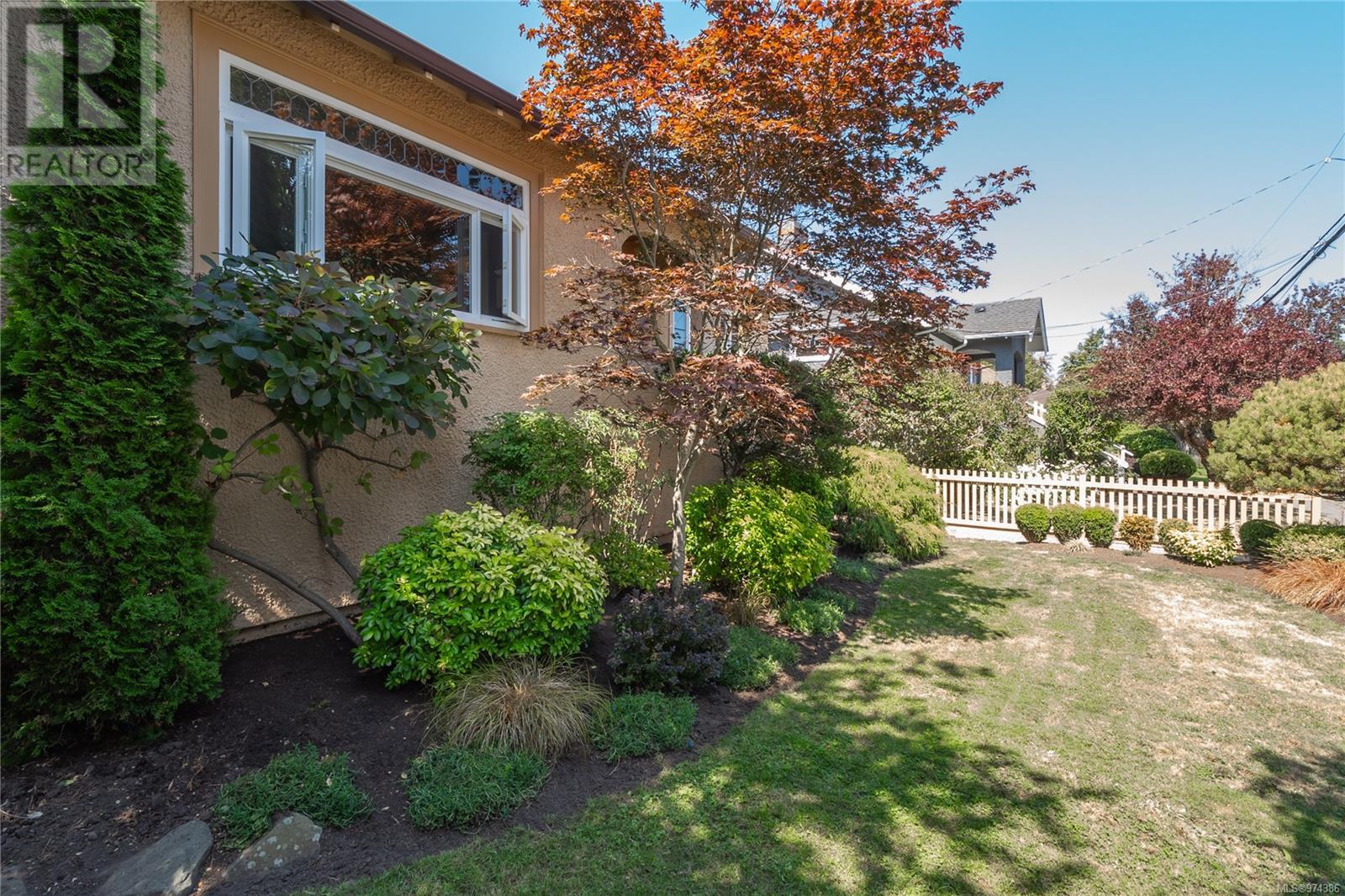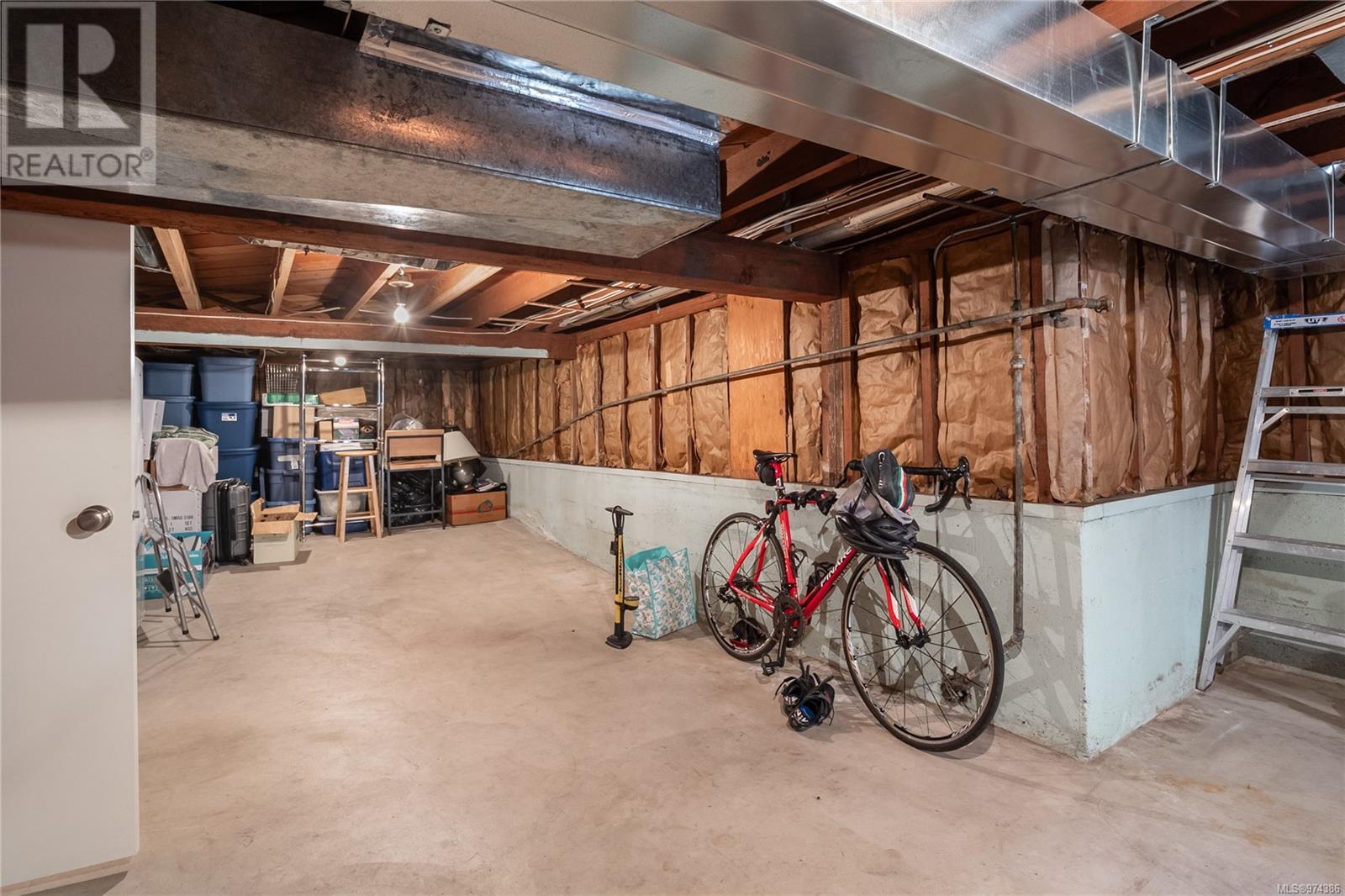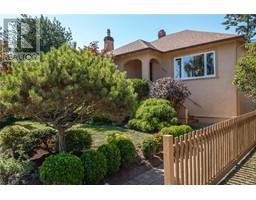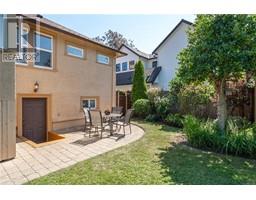3 Bedroom
2 Bathroom
2164 sqft
Character
Fireplace
None
Forced Air
$1,498,000
Welcome to 1052 Hampshire Rd, a beautifully maintained 3-bedroom, 2-bathroom home in the heart of Oak Bay. Built in 1927, this 2164-square-foot home with 1,819 square feet of finished space seamlessly blends timeless charm with modern conveniences. Enjoy original features like built-in bookcases in the living room, a built-in buffet in the dining room, and gorgeous fir floors that add warmth and character throughout. The partially finished basement includes a bedroom, a full bathroom, a cozy family room, and a small bonus room currently used as a gym. While some basement areas have lower ceiling heights ranging from 6' to 7', there is ample storage, a workbench, and a craft area for your hobbies and projects. The professionally landscaped garden is a private oasis, offering bright, sunny spaces perfect for relaxation. With lane access, the existing garage presents an exciting opportunity for possible development into a laneway home or studio, subject to approval from Oak Bay. With the new density rules, many neighbours in the area are exploring this option. A full pre-inspection and a perimeter scan has been completed and are available for review. Located just two blocks from Oak Bay Avenue on beautiful Hampshire Rd, this home offers the best of Victoria’s lifestyle. Enjoy the afternoon and evening sun in the stunning rear garden, which has direct access from the basement and the stairs off the sunroom. The 5600 sqft lot provides plenty of space for outdoor living. The property also has a tumbled stone paver path and patio. Note- In speaking with a builder experienced in these types of homes, they estimate that lifting the home to create a full-height basement, adding 18 to 24 inches, and constructing a small laneway home or carriage house would cost between $250,000 and $300,000. This estimate depends on the level of finishing and is subject to permits and approval from Oak Bay. (id:46227)
Property Details
|
MLS® Number
|
974386 |
|
Property Type
|
Single Family |
|
Neigbourhood
|
South Oak Bay |
|
Features
|
Central Location, Curb & Gutter, Private Setting, Wooded Area, Other, Rectangular, Marine Oriented |
|
Parking Space Total
|
1 |
|
Plan
|
1091 |
Building
|
Bathroom Total
|
2 |
|
Bedrooms Total
|
3 |
|
Architectural Style
|
Character |
|
Constructed Date
|
1927 |
|
Cooling Type
|
None |
|
Fireplace Present
|
Yes |
|
Fireplace Total
|
1 |
|
Heating Fuel
|
Natural Gas, Wood |
|
Heating Type
|
Forced Air |
|
Size Interior
|
2164 Sqft |
|
Total Finished Area
|
1819 Sqft |
|
Type
|
House |
Land
|
Acreage
|
No |
|
Size Irregular
|
5600 |
|
Size Total
|
5600 Sqft |
|
Size Total Text
|
5600 Sqft |
|
Zoning Type
|
Residential |
Rooms
| Level |
Type |
Length |
Width |
Dimensions |
|
Lower Level |
Storage |
|
|
5'10 x 7'11 |
|
Lower Level |
Bonus Room |
|
|
8'9 x 7'3 |
|
Lower Level |
Bathroom |
|
|
3-Piece |
|
Lower Level |
Other |
|
|
3'0 x 9'1 |
|
Lower Level |
Recreation Room |
|
|
24'0 x 17'9 |
|
Lower Level |
Bedroom |
|
|
9'5 x 11'1 |
|
Main Level |
Sunroom |
|
|
7'1 x 6'2 |
|
Main Level |
Other |
|
|
13'1 x 12'4 |
|
Main Level |
Bedroom |
|
|
9'10 x 13'6 |
|
Main Level |
Bathroom |
|
|
3-Piece |
|
Main Level |
Primary Bedroom |
|
|
13'1 x 12'4 |
|
Main Level |
Kitchen |
|
|
10'2 x 13'7 |
|
Main Level |
Dining Room |
|
|
10'5 x 13'7 |
|
Main Level |
Living Room |
|
|
14'1 x 20'6 |
|
Main Level |
Entrance |
|
|
5'0 x 5'10 |
https://www.realtor.ca/real-estate/27347242/1052-hampshire-rd-oak-bay-south-oak-bay


















































































