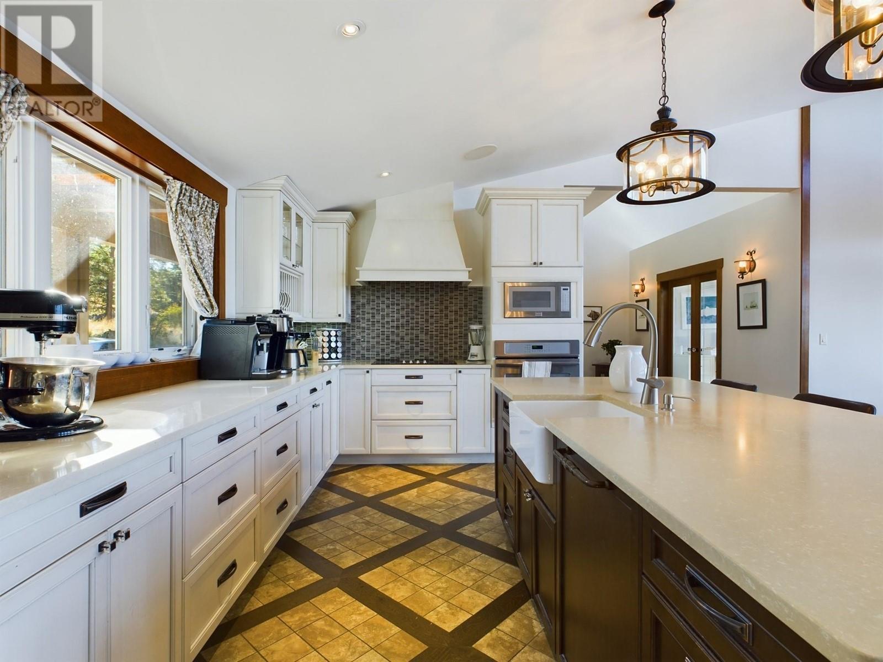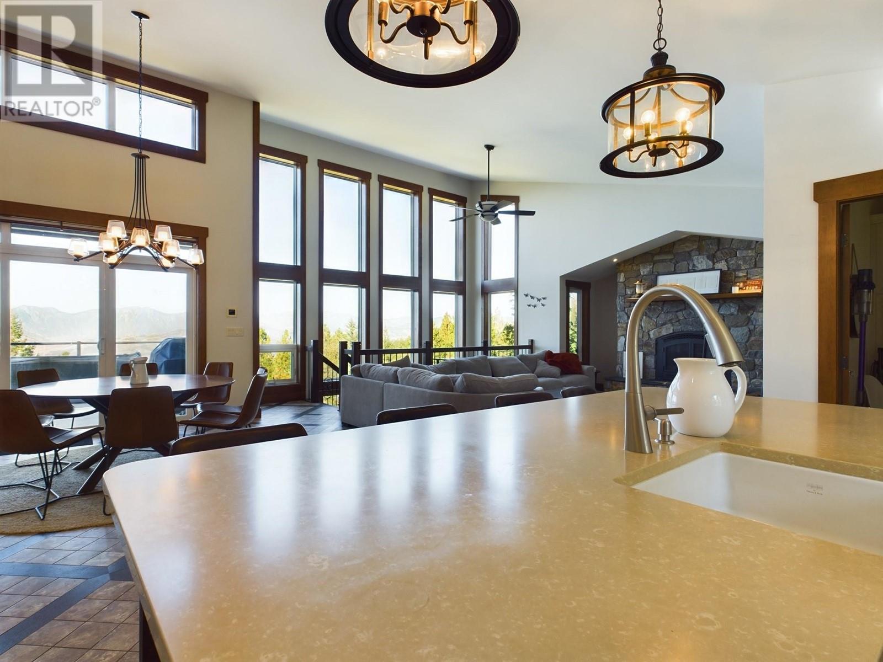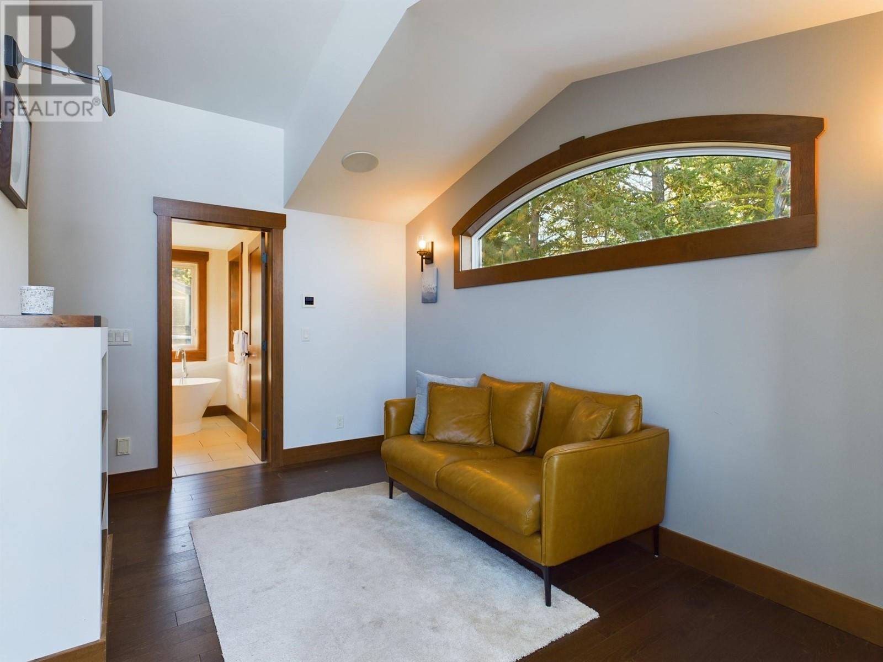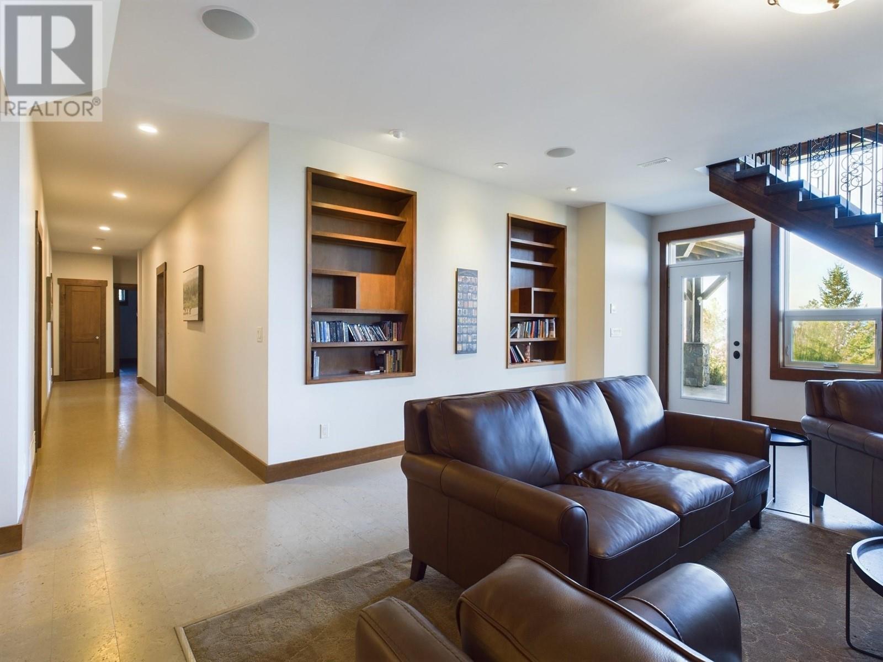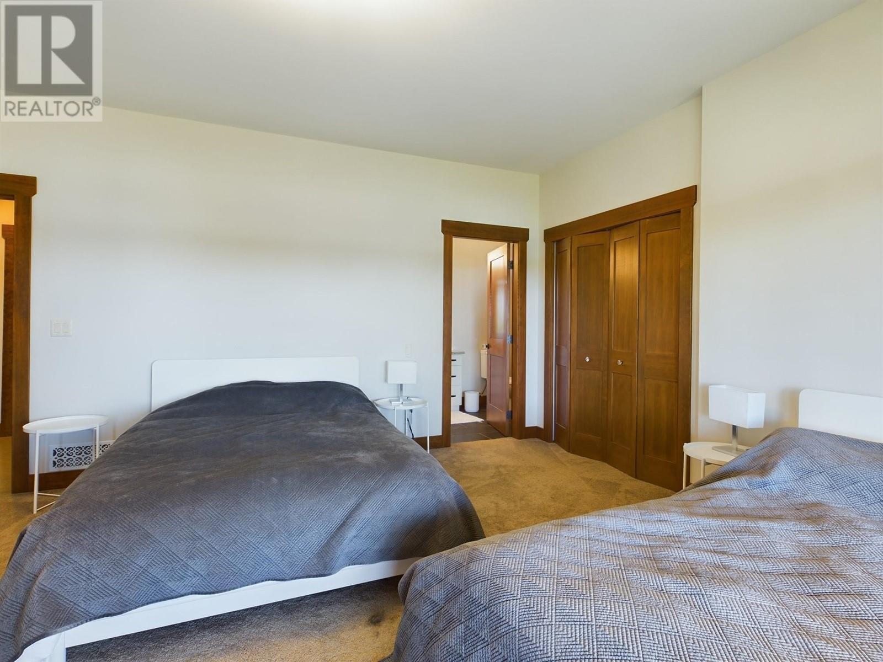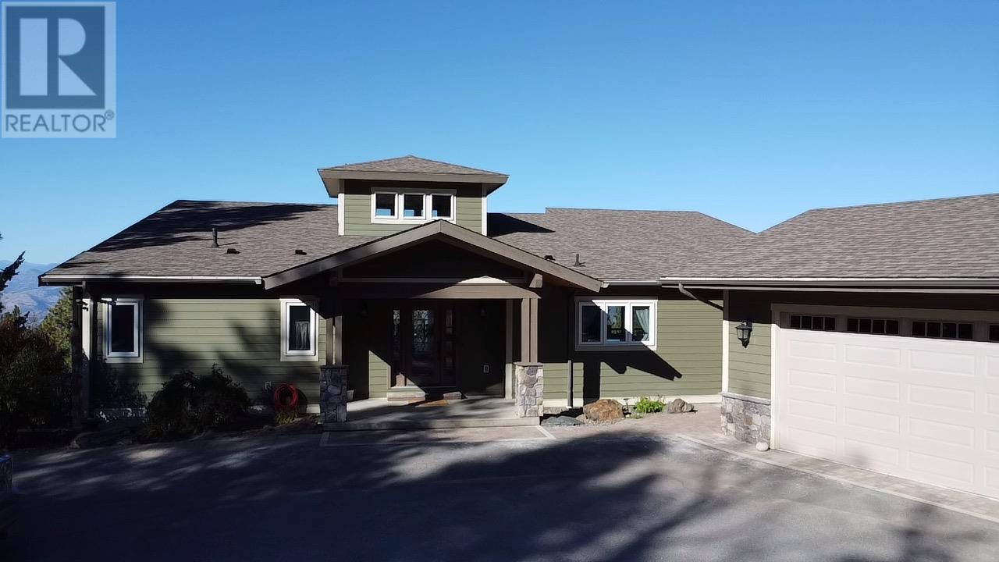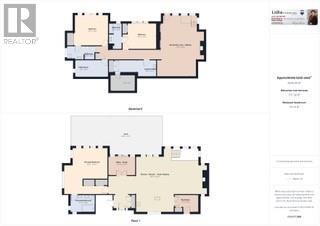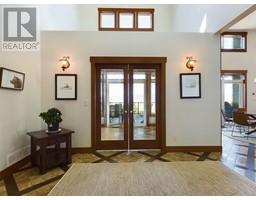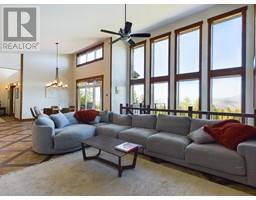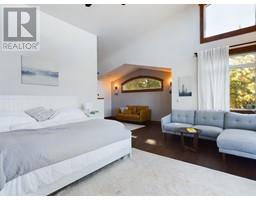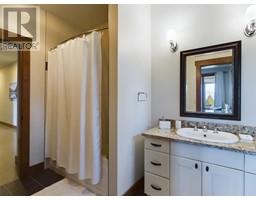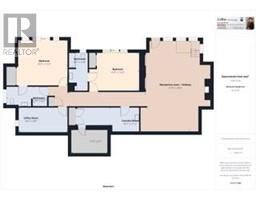3 Bedroom
3 Bathroom
3435 sqft
Ranch
Fireplace
Pool
Heat Pump
Acreage
$1,449,000
Embrace the epitome of luxury on over 3 private acres with stunning views at 1051 Bullmoose Trail. This custom-built home exudes quality and elegance. The open concept living space features a well-appointed kitchen flowing into a dining and living area with a striking rock fireplace. The main-level primary suite includes a 5-piece ensuite and access to a large west-facing deck for breathtaking sunsets. The walk-out lower level offers two bedrooms with ensuites, a recreational room with a bar, and access to a covered patio with a hot tub. Outdoors, enjoy a swimming pool, courtyard, barbecue area, and ample lounging space. The pool house can be converted into a guest suite. Modern amenities include geothermal heating and cooling, in-floor bathroom heat, quartz countertops, and a sound system. Additional features include a double car garage, detached shop, and an irrigated garden area. Perfect for hiking, biking, ATVs, walking, swimming, or simply relaxing. Measurements are approximate and should be verified if important. Discover unparalleled comfort and privacy in this exquisite country retreat! (id:46227)
Property Details
|
MLS® Number
|
10323762 |
|
Property Type
|
Single Family |
|
Neigbourhood
|
Osoyoos Rural |
|
Parking Space Total
|
2 |
|
Pool Type
|
Pool |
Building
|
Bathroom Total
|
3 |
|
Bedrooms Total
|
3 |
|
Architectural Style
|
Ranch |
|
Basement Type
|
Full |
|
Constructed Date
|
2009 |
|
Construction Style Attachment
|
Detached |
|
Cooling Type
|
Heat Pump |
|
Fireplace Fuel
|
Propane |
|
Fireplace Present
|
Yes |
|
Fireplace Type
|
Unknown |
|
Half Bath Total
|
1 |
|
Heating Fuel
|
Geo Thermal |
|
Roof Material
|
Asphalt Shingle |
|
Roof Style
|
Unknown |
|
Stories Total
|
2 |
|
Size Interior
|
3435 Sqft |
|
Type
|
House |
|
Utility Water
|
Well |
Parking
|
See Remarks
|
|
|
Attached Garage
|
2 |
|
Detached Garage
|
2 |
|
R V
|
|
Land
|
Acreage
|
Yes |
|
Sewer
|
Septic Tank |
|
Size Irregular
|
3.16 |
|
Size Total
|
3.16 Ac|1 - 5 Acres |
|
Size Total Text
|
3.16 Ac|1 - 5 Acres |
|
Zoning Type
|
Unknown |
Rooms
| Level |
Type |
Length |
Width |
Dimensions |
|
Lower Level |
Utility Room |
|
|
16'2'' x 8'0'' |
|
Lower Level |
Bedroom |
|
|
16'9'' x 12'9'' |
|
Lower Level |
Bedroom |
|
|
16'5'' x 15'0'' |
|
Lower Level |
Recreation Room |
|
|
21'8'' x 30'4'' |
|
Lower Level |
4pc Bathroom |
|
|
Measurements not available |
|
Lower Level |
Laundry Room |
|
|
20'7'' x 5'11'' |
|
Main Level |
Full Ensuite Bathroom |
|
|
Measurements not available |
|
Main Level |
Partial Bathroom |
|
|
Measurements not available |
|
Main Level |
Office |
|
|
13'0'' x 9'5'' |
|
Main Level |
Mud Room |
|
|
11'8'' x 8'6'' |
|
Main Level |
Living Room |
|
|
18'4'' x 16'0'' |
|
Main Level |
Kitchen |
|
|
18'3'' x 9'9'' |
|
Main Level |
Foyer |
|
|
13'6'' x 8'7'' |
|
Main Level |
Dining Room |
|
|
17'8'' x 16'0'' |
|
Main Level |
Primary Bedroom |
|
|
20'11'' x 22'1'' |
https://www.realtor.ca/real-estate/27404778/1051-bullmoose-trail-osoyoos-osoyoos-rural

















