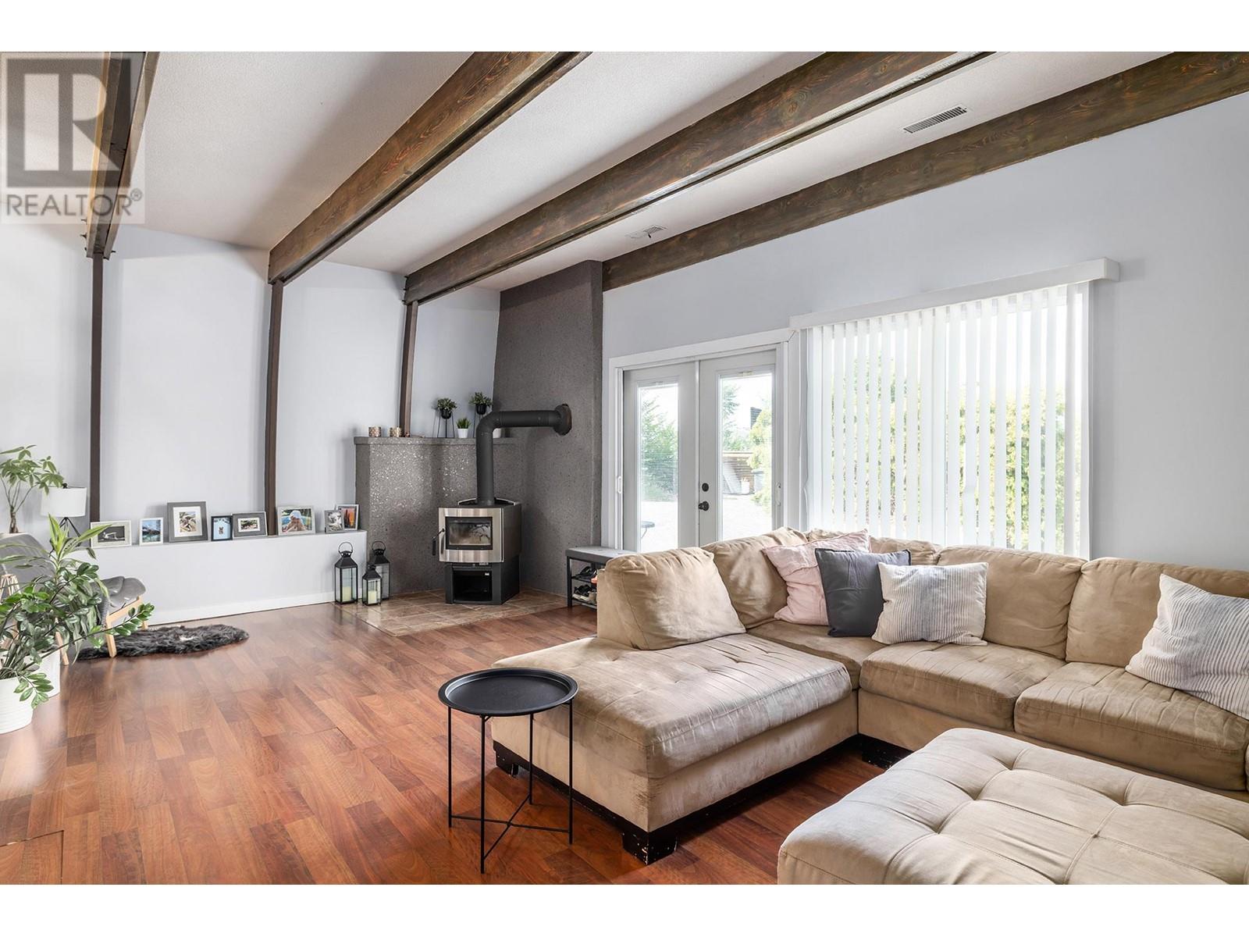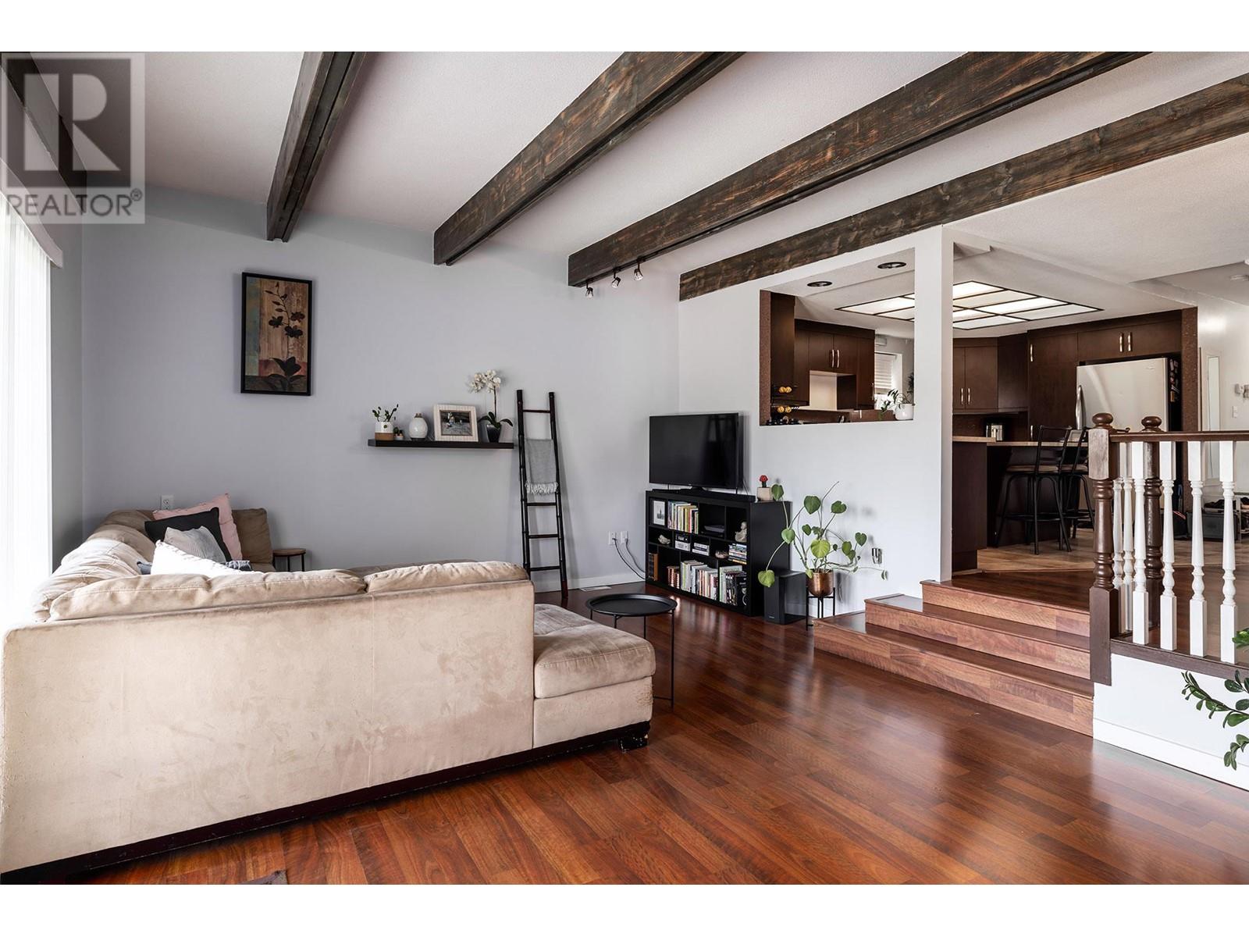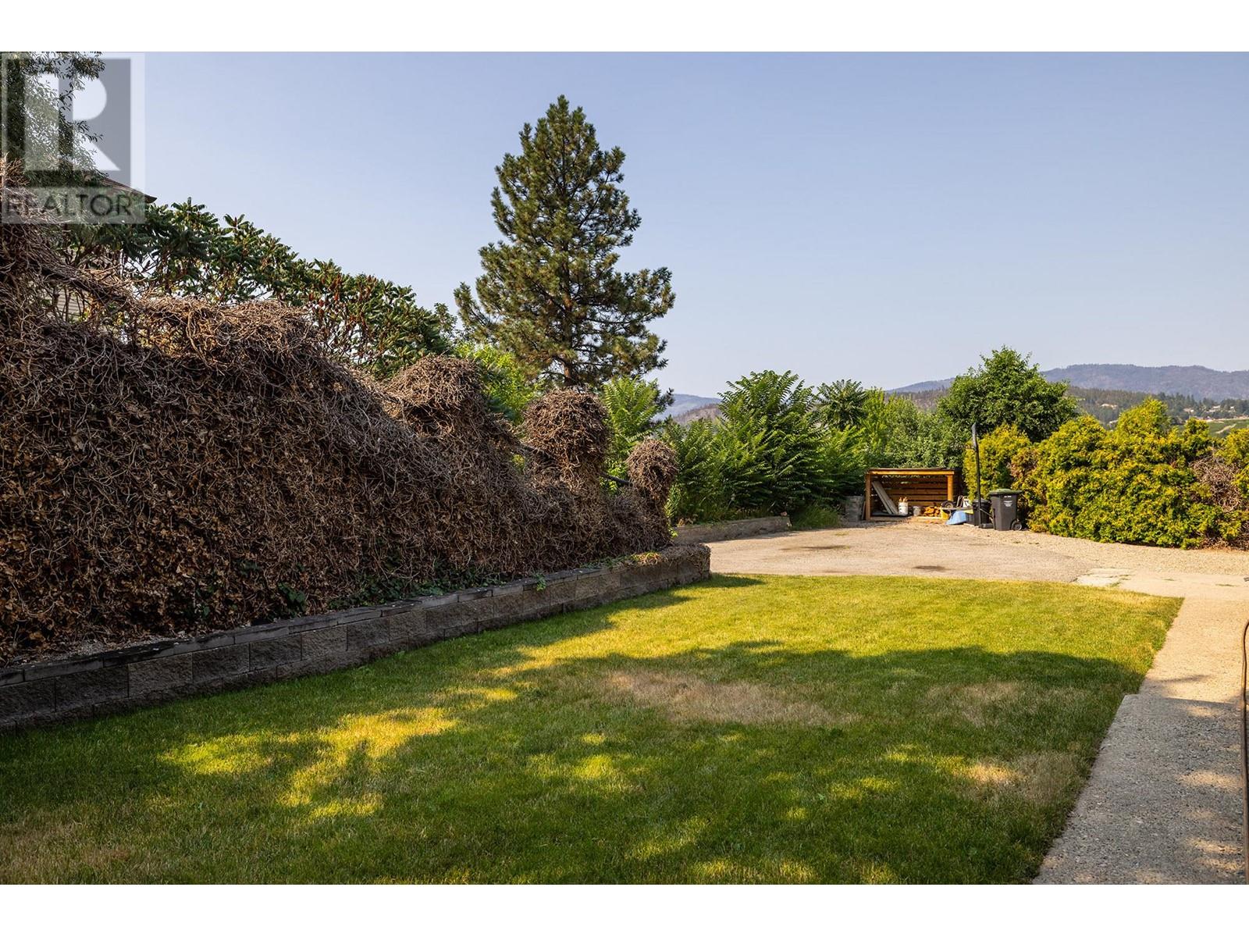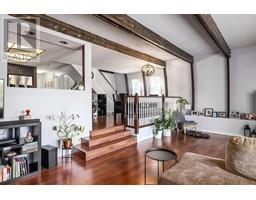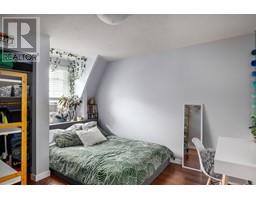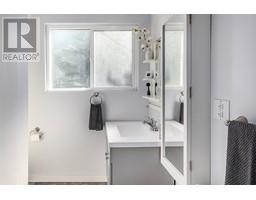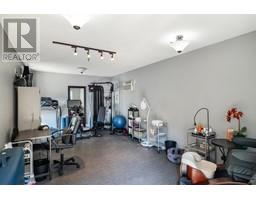4 Bedroom
2 Bathroom
1929 sqft
Central Air Conditioning
Forced Air, Stove
$772,000
Welcome to this charming and distinctive A-frame home nestled on a spacious property, offering a blend of unique architecture and practical features. With four bedrooms and two full baths, this residence provides ample space for comfortable living and entertaining. Upon entering, you're greeted by the classic A-frame design with exposed beams that create a cozy and inviting atmosphere throughout. The main living area features an open layout with vaulted ceilings and large windows, allowing natural light to flood the space. The primary bedroom is a retreat in itself, highlighted by lovely French doors that open to a private balcony, perfect for enjoying evening sunsets. Three additional bedrooms include a unique loft bedroom, ideal for children or guests seeking a bit of adventure and charm. Outside, the property offers extensive parking, accommodating multiple vehicles effortlessly. A detached shop adds versatility to the property, providing ample space for hobbies, storage, or even a home business, catering to various needs and interests. This home is great for a family and is just a short walk to Peter Greer Elementary. Whether you're seeking a serene family retreat or a creative workspace, this home is sure to exceed your expectations with its charm and unique features. (id:46227)
Property Details
|
MLS® Number
|
10320053 |
|
Property Type
|
Single Family |
|
Neigbourhood
|
Lake Country East / Oyama |
Building
|
Bathroom Total
|
2 |
|
Bedrooms Total
|
4 |
|
Constructed Date
|
1975 |
|
Construction Style Attachment
|
Detached |
|
Cooling Type
|
Central Air Conditioning |
|
Heating Fuel
|
Wood |
|
Heating Type
|
Forced Air, Stove |
|
Stories Total
|
3 |
|
Size Interior
|
1929 Sqft |
|
Type
|
House |
|
Utility Water
|
Private Utility |
Land
|
Acreage
|
No |
|
Sewer
|
Septic Tank |
|
Size Irregular
|
0.24 |
|
Size Total
|
0.24 Ac|under 1 Acre |
|
Size Total Text
|
0.24 Ac|under 1 Acre |
|
Zoning Type
|
Unknown |
Rooms
| Level |
Type |
Length |
Width |
Dimensions |
|
Second Level |
3pc Bathroom |
|
|
6'11'' x 7'7'' |
|
Second Level |
Primary Bedroom |
|
|
20'2'' x 13'6'' |
|
Second Level |
Bedroom |
|
|
12'10'' x 9'8'' |
|
Second Level |
Bedroom |
|
|
12'11'' x 11'5'' |
|
Third Level |
Bedroom |
|
|
10'0'' x 11'6'' |
|
Main Level |
3pc Bathroom |
|
|
10'1'' x 11'9'' |
|
Main Level |
Living Room |
|
|
23'10'' x 15'6'' |
|
Main Level |
Dining Room |
|
|
14'6'' x 13'7'' |
|
Main Level |
Kitchen |
|
|
13'11'' x 15'4'' |
|
Main Level |
Laundry Room |
|
|
10'3'' x 7'9'' |
https://www.realtor.ca/real-estate/27194834/10508-teresa-road-lake-country-lake-country-east-oyama






