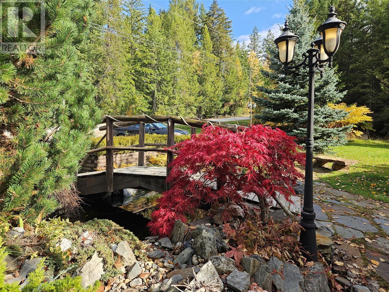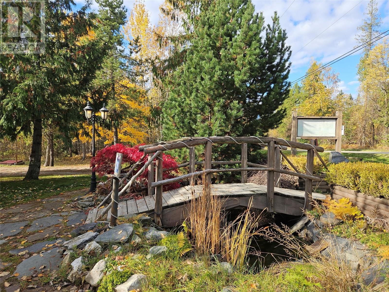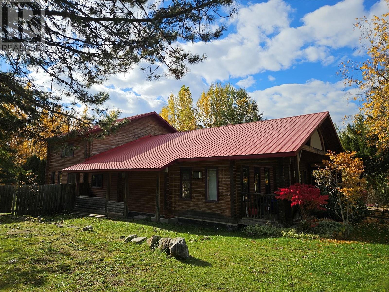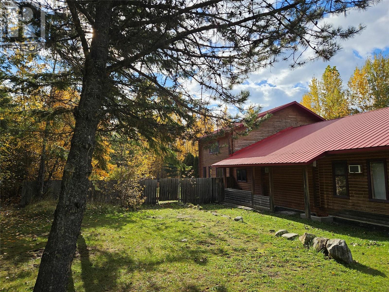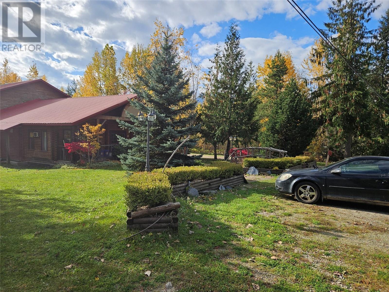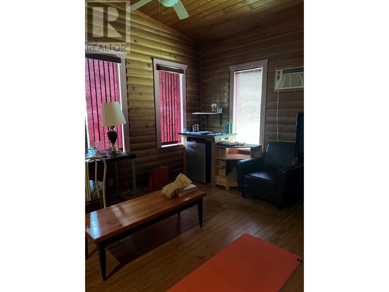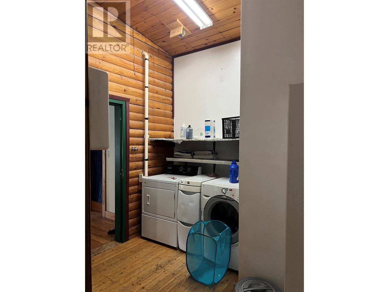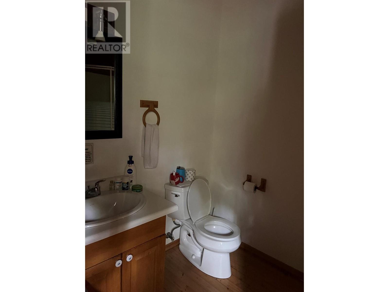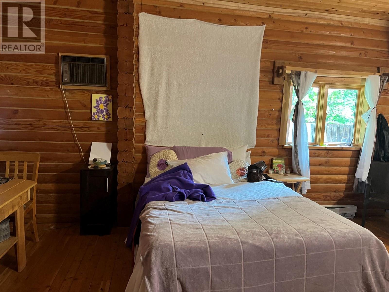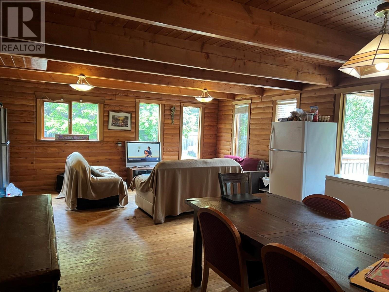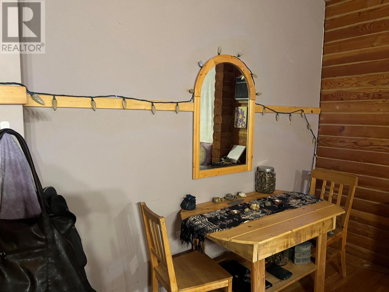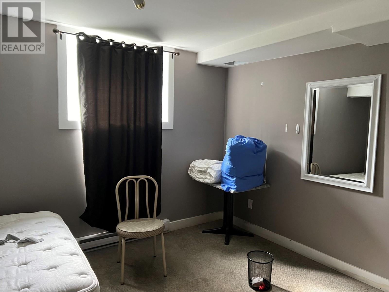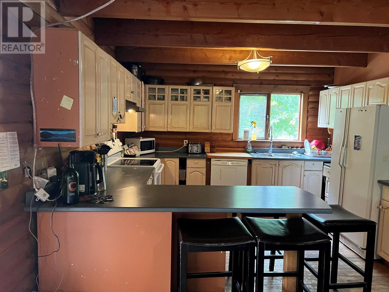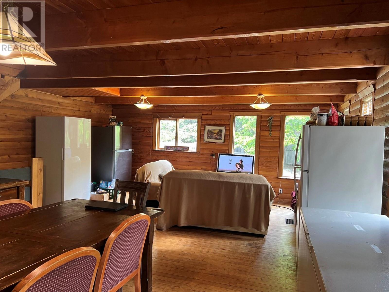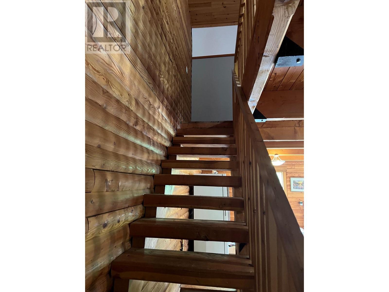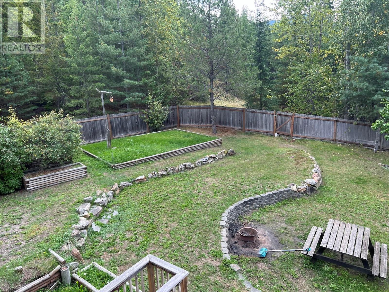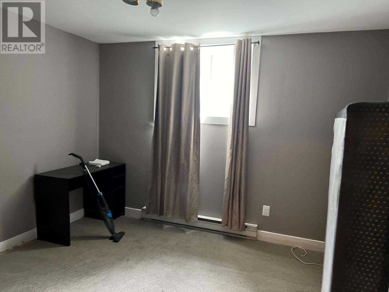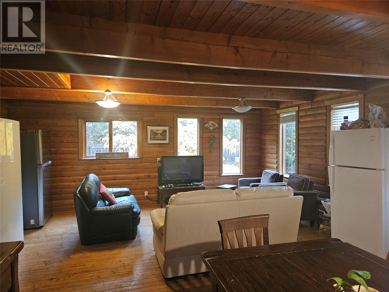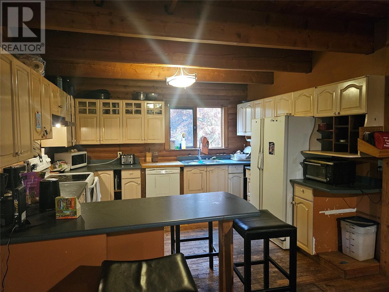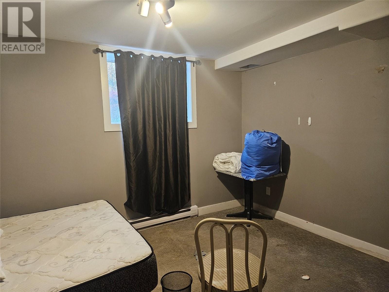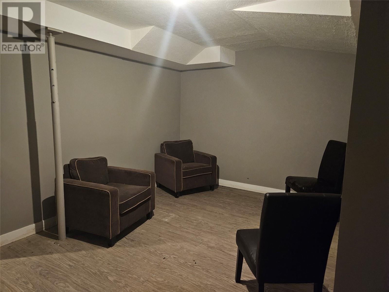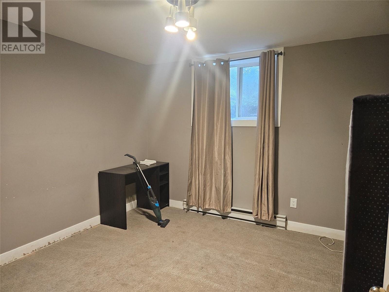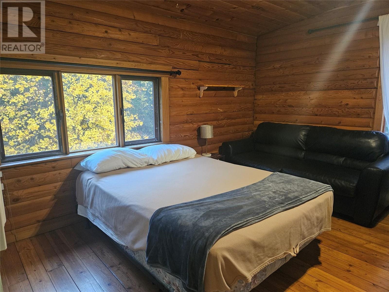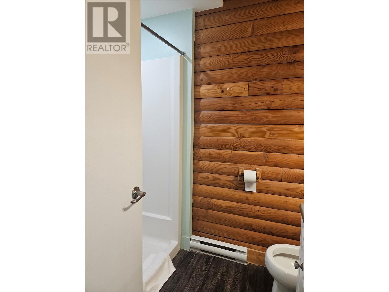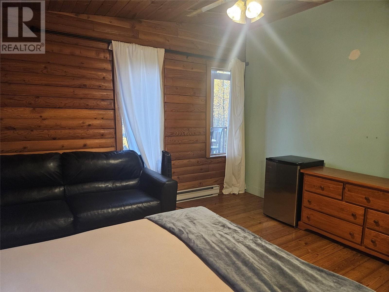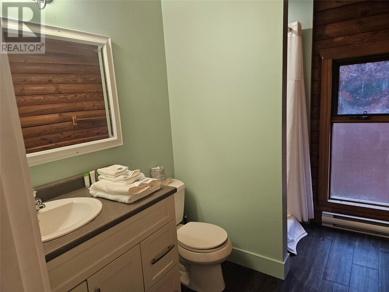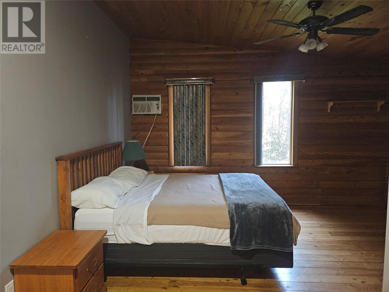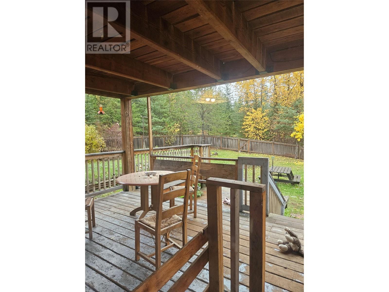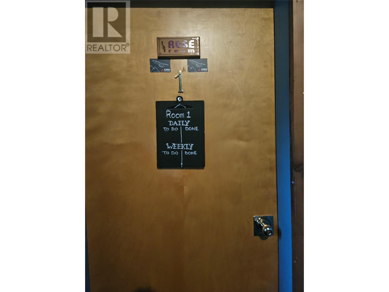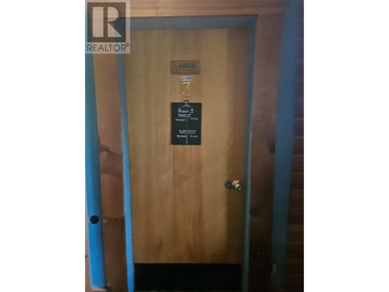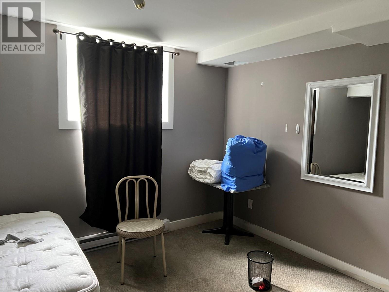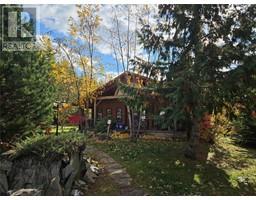5 Bedroom
5 Bathroom
5600 sqft
Baseboard Heaters
Acreage
$799,000
Once known as the Huckleberry Inn, Family Business/Home with a European flair comprised of 4 self contained suites on main and 2 on second floor which used to be a master bedroom in main living area. 2 newly developed rooms down stairs with common bathroom. The 8 rooms all share a common entrance with common laundry and Full Kitchen and Living room. What once was the Attached main home still could be 2 bedrooms and 2 baths, laundry, large open Kitchen, dining room and Livingroom with views from the many windows. Fenced private yard . A must to see . So as it is now 8 rentable rooms of which 6 with own bathrooms and 2 rooms share a bathroom. they all share the kitchen, living room and laundry. for main house. large parking lot. Beautiful hand built log structure. So much potential to expand on this property with many commercial adventures. Works well for a family Inn. 2 minutes to Nakusp and 10 Minutes to Nakusp Hot Springs. (id:46227)
Property Details
|
MLS® Number
|
10326739 |
|
Property Type
|
Recreational |
|
Neigbourhood
|
Nakusp |
|
Community Features
|
Rentals Allowed |
|
Parking Space Total
|
10 |
|
View Type
|
Mountain View |
Building
|
Bathroom Total
|
5 |
|
Bedrooms Total
|
5 |
|
Appliances
|
Refrigerator, Range - Electric, Washer & Dryer |
|
Constructed Date
|
1993 |
|
Construction Style Attachment
|
Detached |
|
Exterior Finish
|
Wood |
|
Flooring Type
|
Mixed Flooring |
|
Heating Fuel
|
Electric |
|
Heating Type
|
Baseboard Heaters |
|
Roof Material
|
Steel |
|
Roof Style
|
Unknown |
|
Stories Total
|
2 |
|
Size Interior
|
5600 Sqft |
|
Type
|
House |
|
Utility Water
|
Well |
Land
|
Acreage
|
Yes |
|
Sewer
|
Septic Tank |
|
Size Irregular
|
3.14 |
|
Size Total
|
3.14 Ac|1 - 5 Acres |
|
Size Total Text
|
3.14 Ac|1 - 5 Acres |
|
Zoning Type
|
Unknown |
Rooms
| Level |
Type |
Length |
Width |
Dimensions |
|
Second Level |
Full Bathroom |
|
|
Measurements not available |
|
Second Level |
Primary Bedroom |
|
|
27' x 20' |
|
Main Level |
Full Bathroom |
|
|
Measurements not available |
|
Main Level |
Bedroom |
|
|
14' x 14' |
|
Main Level |
Dining Room |
|
|
17' x 14' |
|
Main Level |
Living Room |
|
|
19' x 15' |
|
Main Level |
Kitchen |
|
|
11' x 12' |
|
Additional Accommodation |
Full Bathroom |
|
|
Measurements not available |
|
Additional Accommodation |
Bedroom |
|
|
18' x 17' |
|
Additional Accommodation |
Full Bathroom |
|
|
Measurements not available |
|
Additional Accommodation |
Bedroom |
|
|
17' x 17' |
|
Additional Accommodation |
Full Bathroom |
|
|
Measurements not available |
|
Additional Accommodation |
Bedroom |
|
|
15' x 14' |
https://www.realtor.ca/real-estate/27573790/1050-hot-springs-road-lot-1-nakusp-nakusp



