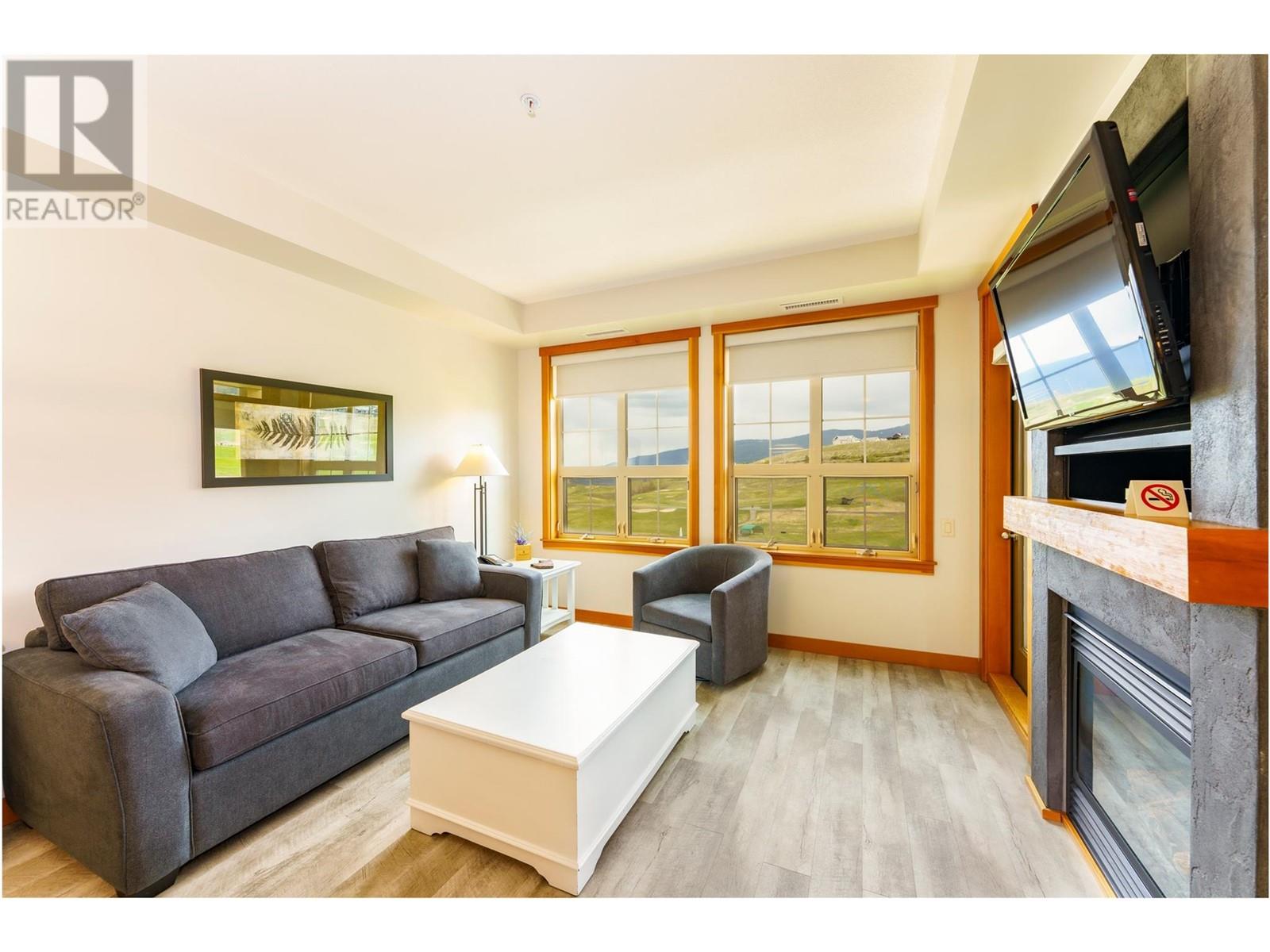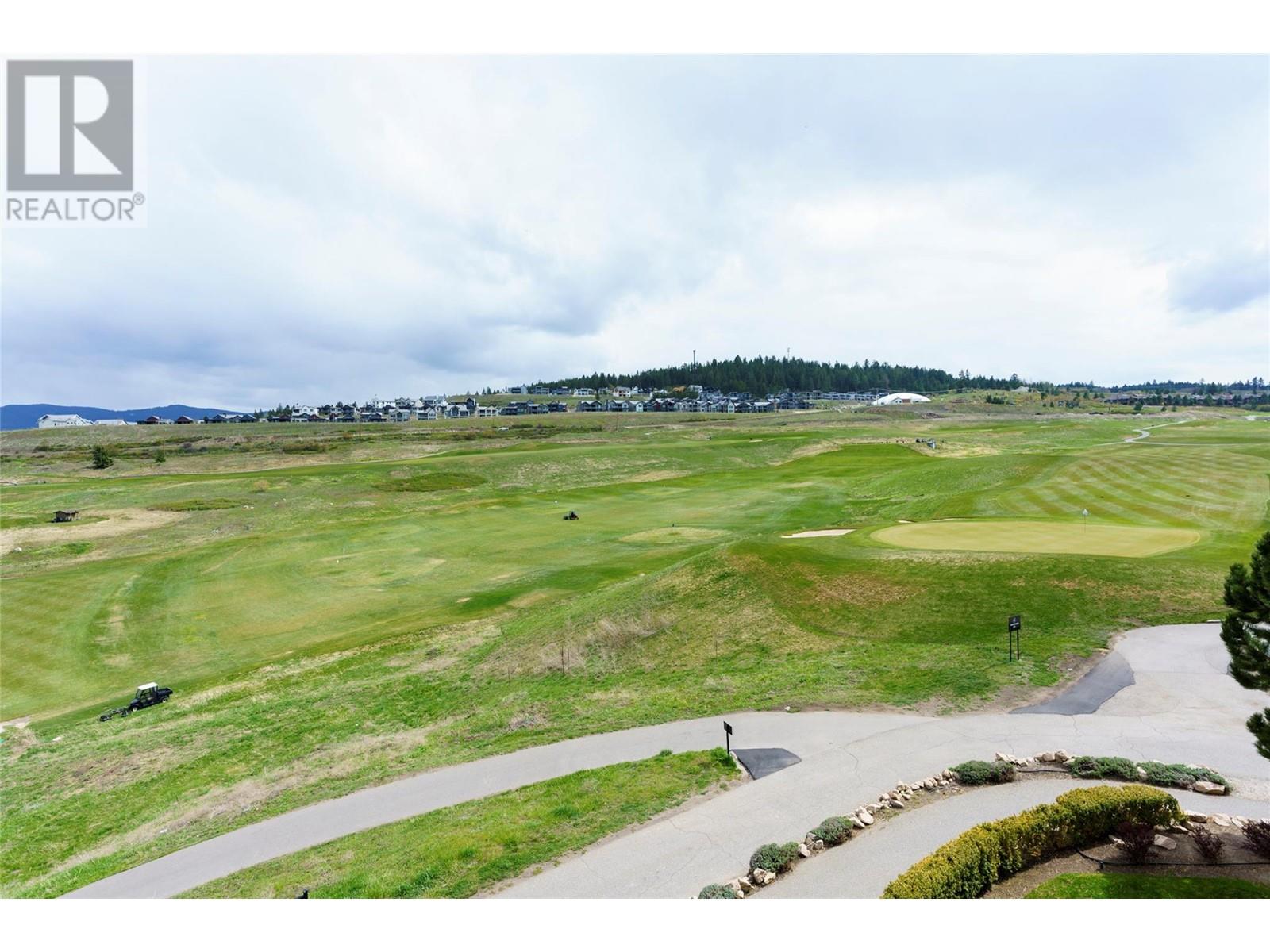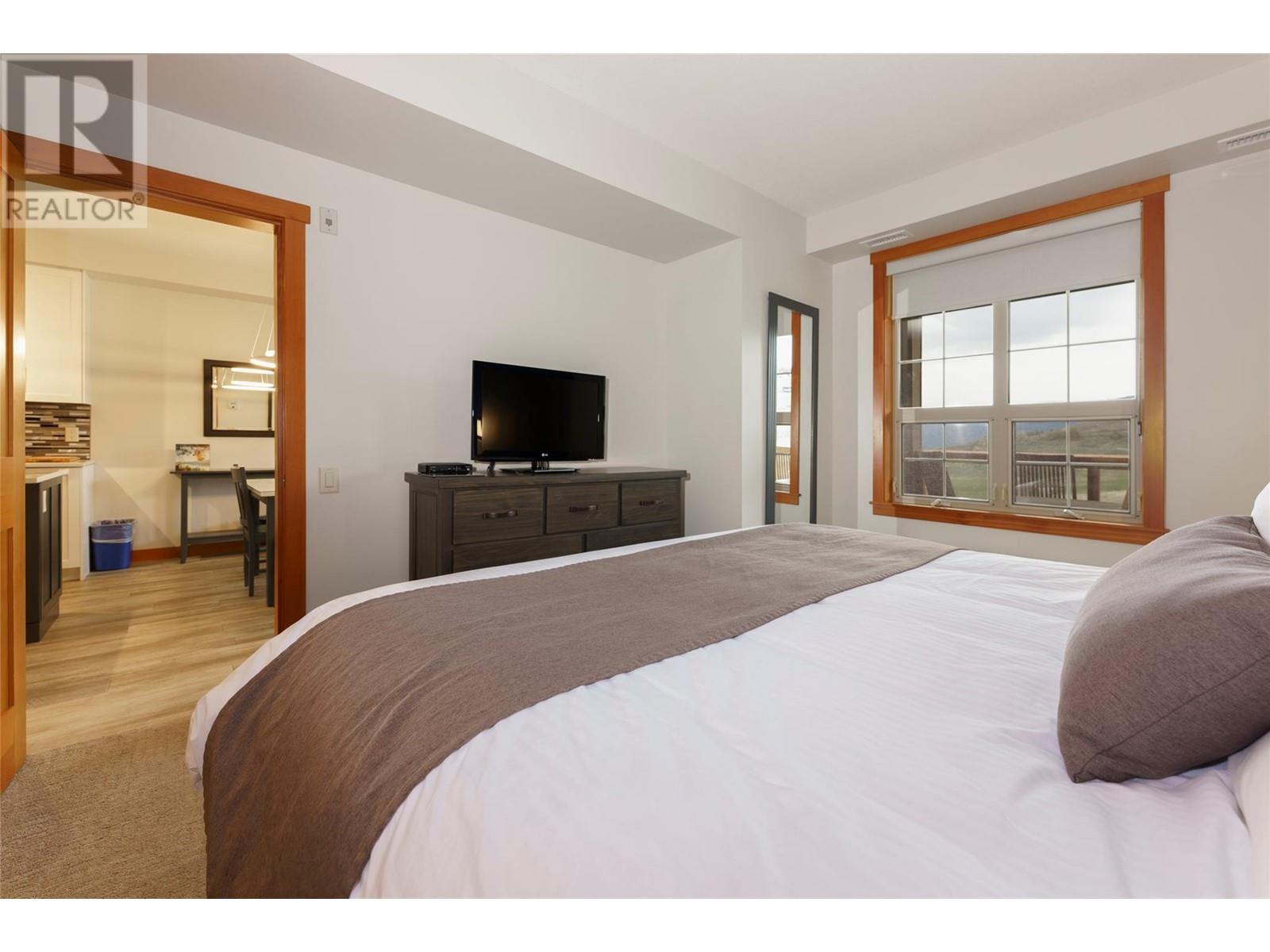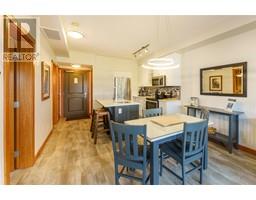1 Bedroom
1 Bathroom
695 sqft
Fireplace
Inground Pool, Indoor Pool, Outdoor Pool, Pool
Central Air Conditioning
Forced Air
$274,900Maintenance,
$918.54 Monthly
Opportunity to own this 1 bedroom, 1 bathroom fully contained suite in ""The Lodge at Predator Ridge"". After a day of fun enjoy a glass of wine while taking in the views from the deck of the golf course, practice facility and mountain views. Enjoy the ""Resort Lifestyle"" with all the amenities offered including, miles of hiking, biking and walking trails, tennis/pickle ball courts, full fitness facilty including indoor pool and 25 m. lap pool, outdoor swimming pool, and of course 36 holes of World Class Golf and so much more! Predator Ridge rental management offers an extremely well run rental program offering a 55/45 split on rental income (55% for owners & 45% to Predator Ridge) for booking, check in/check out, cleaning and managing the rentals - Simply pick your dates to enjoy your stay and Predator Ridge will handle the rest - while helping offset your expenses of owning. Fully contained kitchen if you choose to cook your meals, or try the Range Dining Room and Patio or Palinos Italian Restaurant and Commonage Market available for anything you may need. Sparkling Hills Health Resort just a short drive away. Kelowna Airport 25 minutes away. Just bring your suitcase and enjoy the Okanagan Lifestyle! New city bylaws and can be removed from the rental restriction at a cost of approximately $8000. and able to be lived in full time. (id:46227)
Property Details
|
MLS® Number
|
10327145 |
|
Property Type
|
Single Family |
|
Neigbourhood
|
Predator Ridge |
|
Pool Type
|
Inground Pool, Indoor Pool, Outdoor Pool, Pool |
|
View Type
|
View (panoramic) |
Building
|
Bathroom Total
|
1 |
|
Bedrooms Total
|
1 |
|
Constructed Date
|
2005 |
|
Cooling Type
|
Central Air Conditioning |
|
Fireplace Present
|
Yes |
|
Fireplace Type
|
Insert |
|
Heating Type
|
Forced Air |
|
Stories Total
|
1 |
|
Size Interior
|
695 Sqft |
|
Type
|
Apartment |
|
Utility Water
|
Municipal Water |
Land
|
Acreage
|
No |
|
Sewer
|
Municipal Sewage System |
|
Size Total Text
|
Under 1 Acre |
|
Zoning Type
|
Unknown |
Rooms
| Level |
Type |
Length |
Width |
Dimensions |
|
Main Level |
4pc Ensuite Bath |
|
|
Measurements not available |
|
Main Level |
Primary Bedroom |
|
|
17' x 14' |
|
Main Level |
Kitchen |
|
|
4' x 4'6'' |
|
Main Level |
Living Room |
|
|
17'6'' x 14' |
https://www.realtor.ca/real-estate/27594266/105-village-centre-court-unit-324-lot-43-vernon-predator-ridge


































