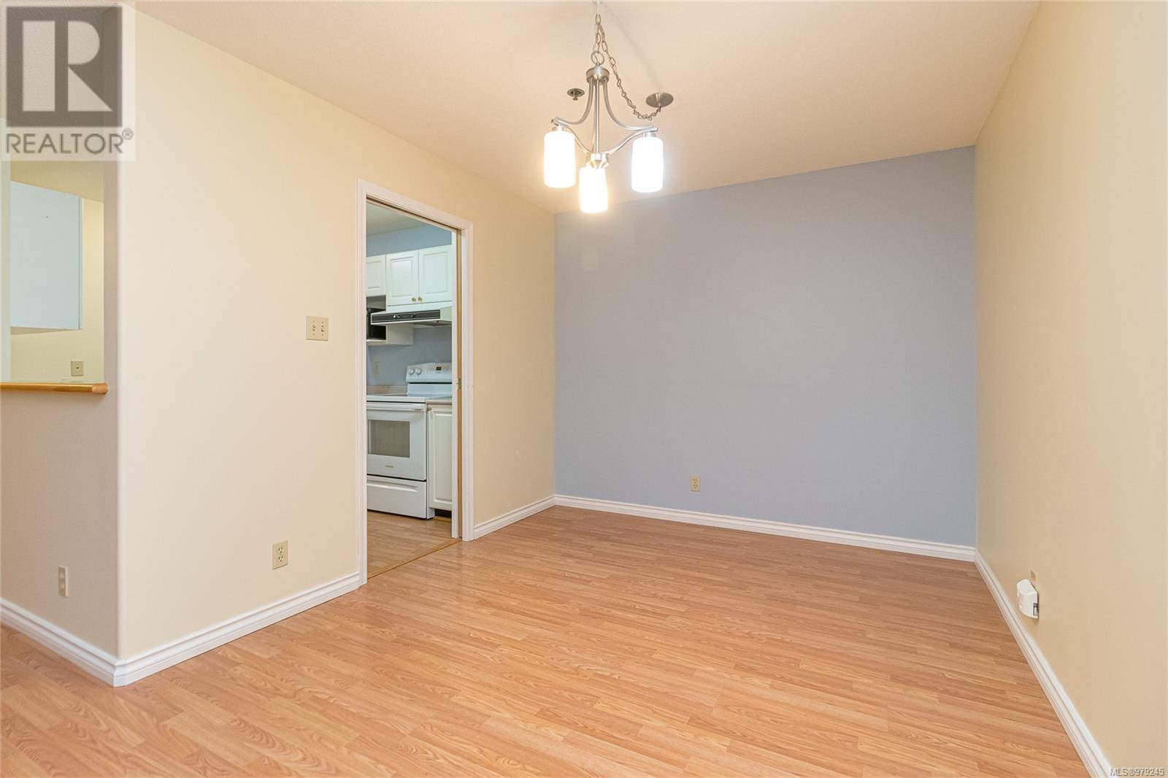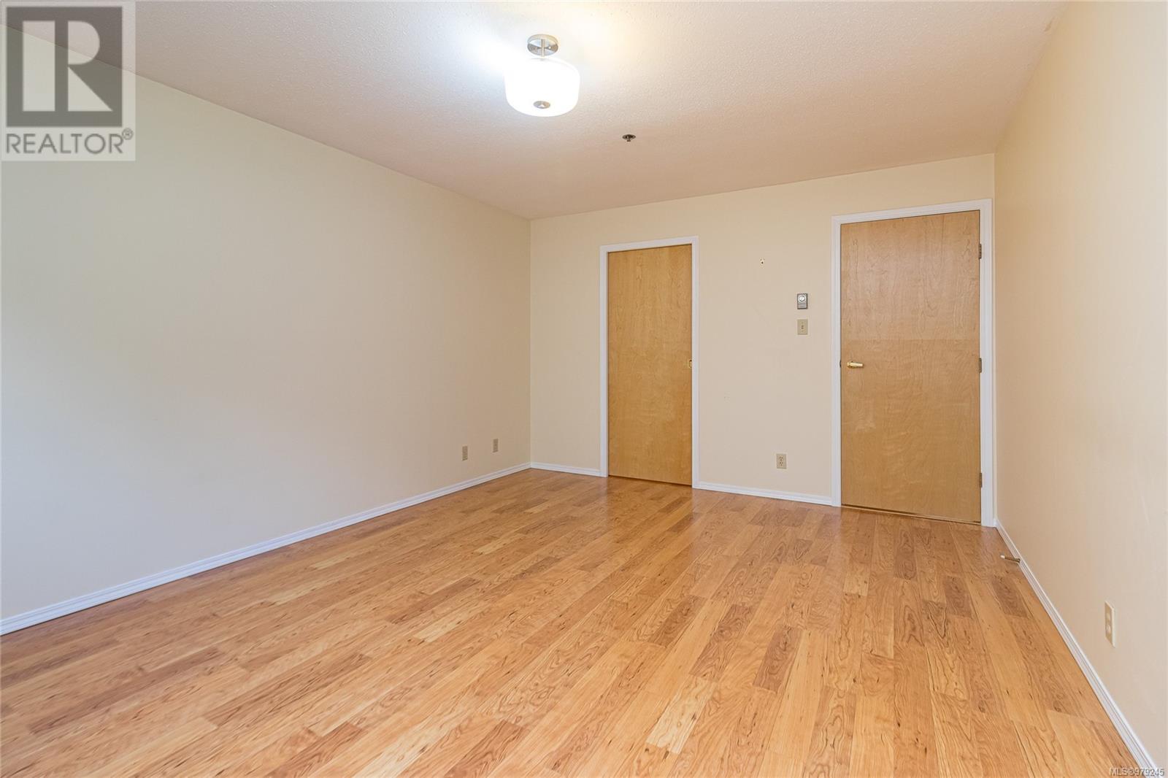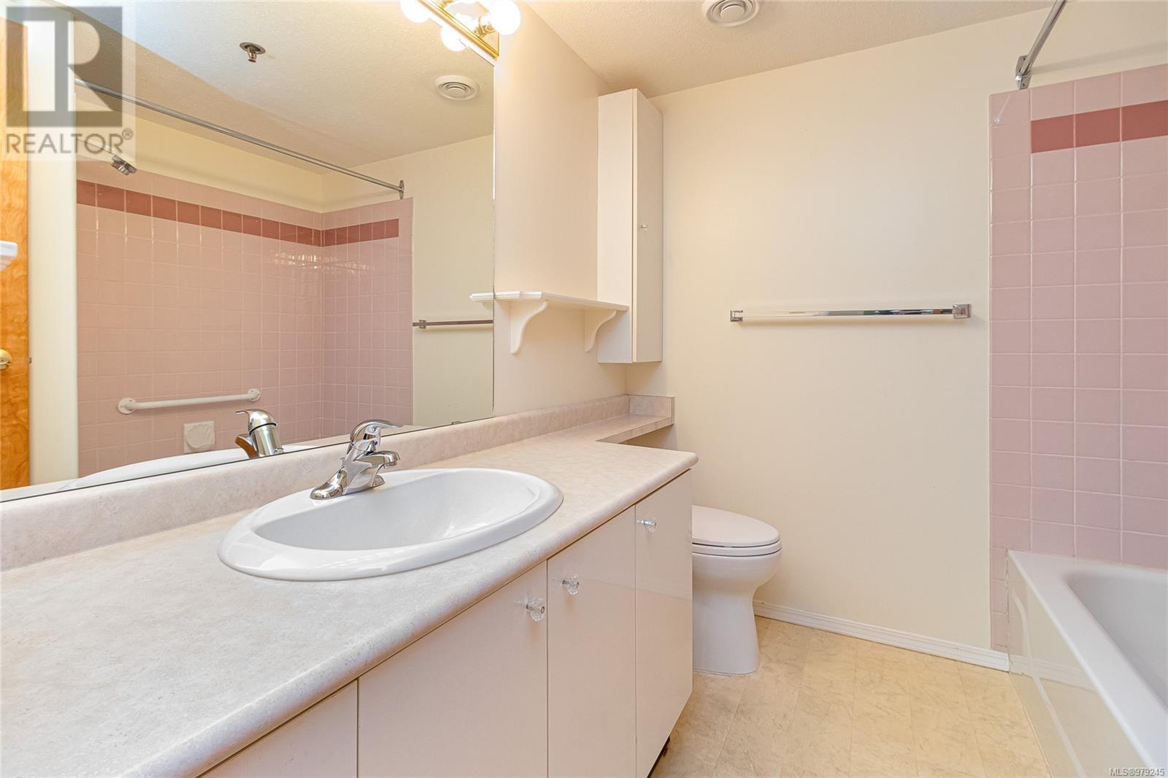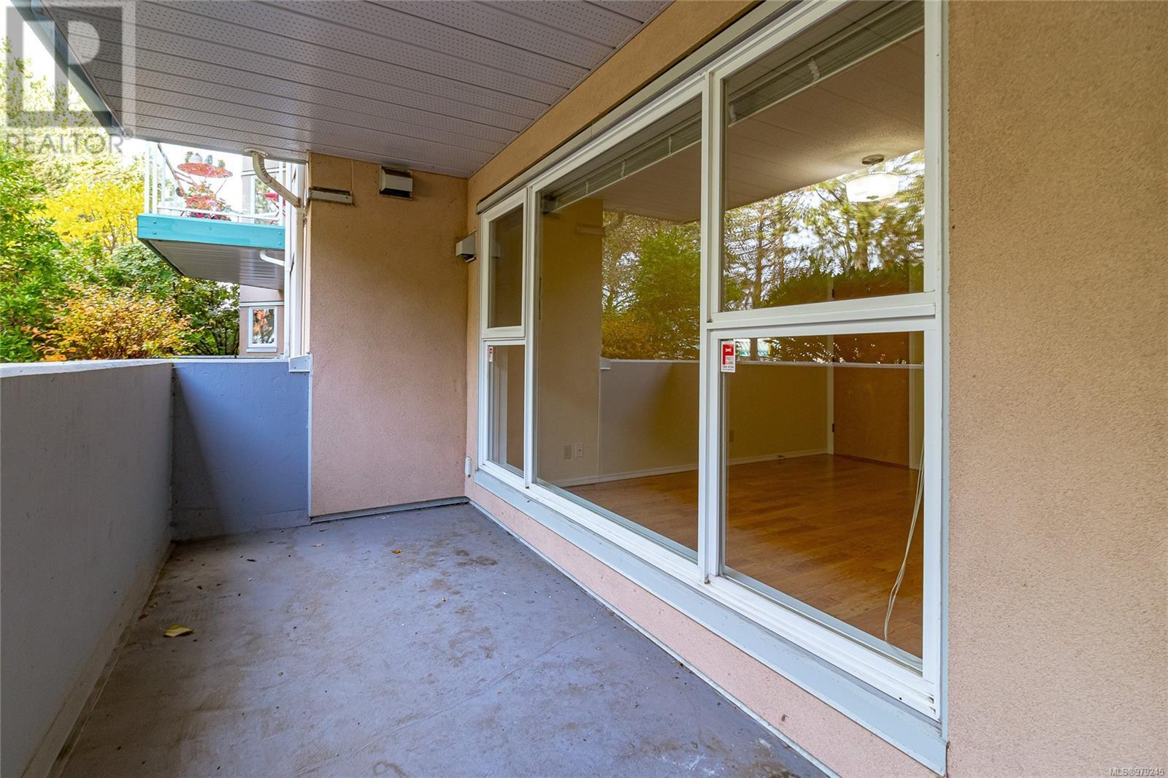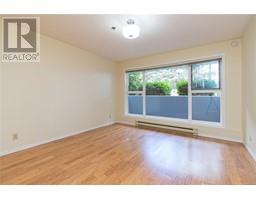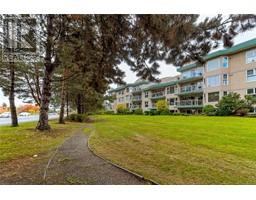2 Bedroom
2 Bathroom
1255 sqft
Westcoast
Fireplace
None
Baseboard Heaters
$499,900Maintenance,
$455.89 Monthly
Rare opportunity! Picture yourself in this 1250 sq. ft. condo located in one of Westshore's most desirable neighborhoods, just steps from fantastic shopping at Westshore Center and Belmont Market. Relax in your spacious living room featuring a gas fireplace and an elegant wood mantle. The dining area flows into a European-style kitchen offering ample countertop space, plenty of cupboards, a double sink, and a built-in dishwasher. This condo includes two spacious bedrooms, highlighted by a primary suite with an oversized walk-through closet and a full 4-piece ensuite bath. The other BR boasts a large picture window overlooking your private balcony. Step out from the living room onto your generous 15x6 patio and take in the lush surroundings. You'll also appreciate the large in-suite laundry room with extra storage, plus underground parking & separate storage in this 55+ building, recreation & more. Enjoy leisurely walks right out your backdoor onto the Galloping Goose Trail. Call Now! ''What a difference a Day makes'' (id:46227)
Property Details
|
MLS® Number
|
979245 |
|
Property Type
|
Single Family |
|
Neigbourhood
|
Jacklin |
|
Community Features
|
Pets Allowed With Restrictions, Age Restrictions |
|
Features
|
Level Lot, Private Setting, Irregular Lot Size, Other |
|
Parking Space Total
|
1 |
|
Plan
|
Vis2747 |
Building
|
Bathroom Total
|
2 |
|
Bedrooms Total
|
2 |
|
Architectural Style
|
Westcoast |
|
Constructed Date
|
1993 |
|
Cooling Type
|
None |
|
Fireplace Present
|
Yes |
|
Fireplace Total
|
1 |
|
Heating Fuel
|
Electric, Natural Gas |
|
Heating Type
|
Baseboard Heaters |
|
Size Interior
|
1255 Sqft |
|
Total Finished Area
|
1255 Sqft |
|
Type
|
Apartment |
Parking
Land
|
Acreage
|
No |
|
Size Irregular
|
1255 |
|
Size Total
|
1255 Sqft |
|
Size Total Text
|
1255 Sqft |
|
Zoning Type
|
Multi-family |
Rooms
| Level |
Type |
Length |
Width |
Dimensions |
|
Main Level |
Ensuite |
|
|
4-Piece |
|
Main Level |
Laundry Room |
|
|
7' x 6' |
|
Main Level |
Bedroom |
|
|
13' x 12' |
|
Main Level |
Bathroom |
|
|
3-Piece |
|
Main Level |
Primary Bedroom |
|
|
17' x 12' |
|
Main Level |
Kitchen |
|
|
8' x 9' |
|
Main Level |
Dining Room |
|
|
9' x 10' |
|
Main Level |
Living Room |
|
|
22' x 15' |
|
Main Level |
Entrance |
|
|
4' x 5' |
https://www.realtor.ca/real-estate/27592956/105-3009-brittany-dr-langford-jacklin








