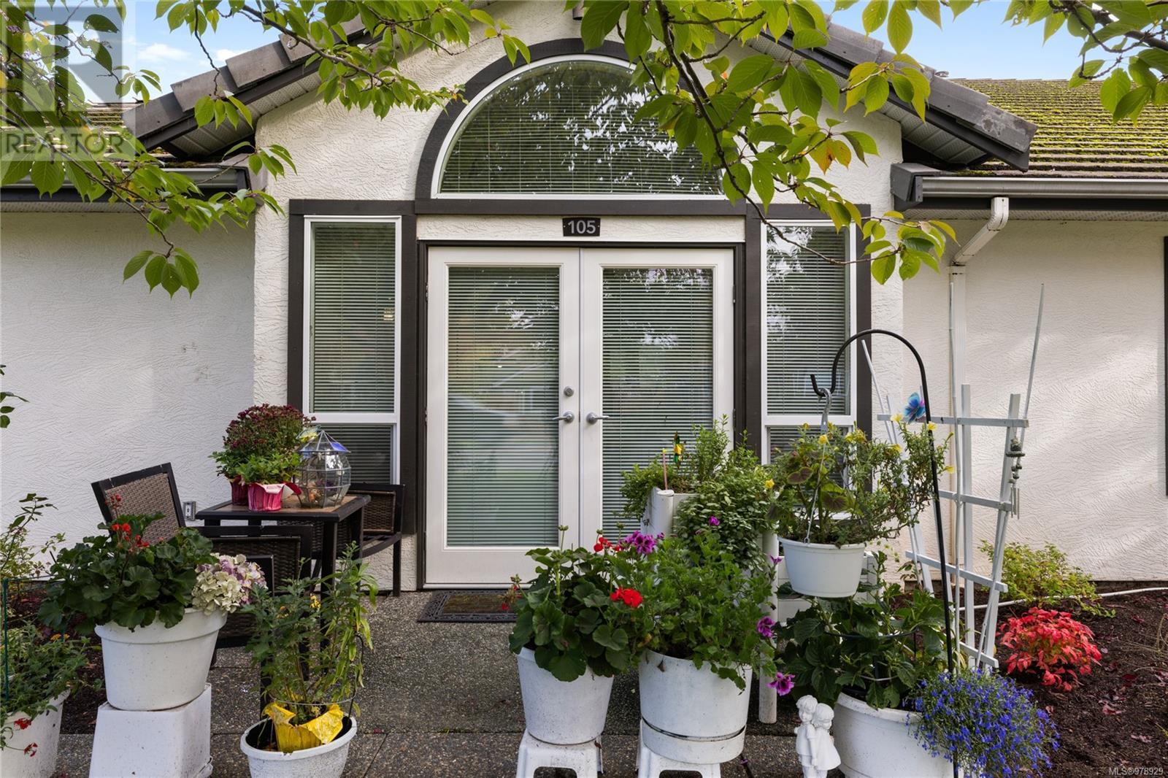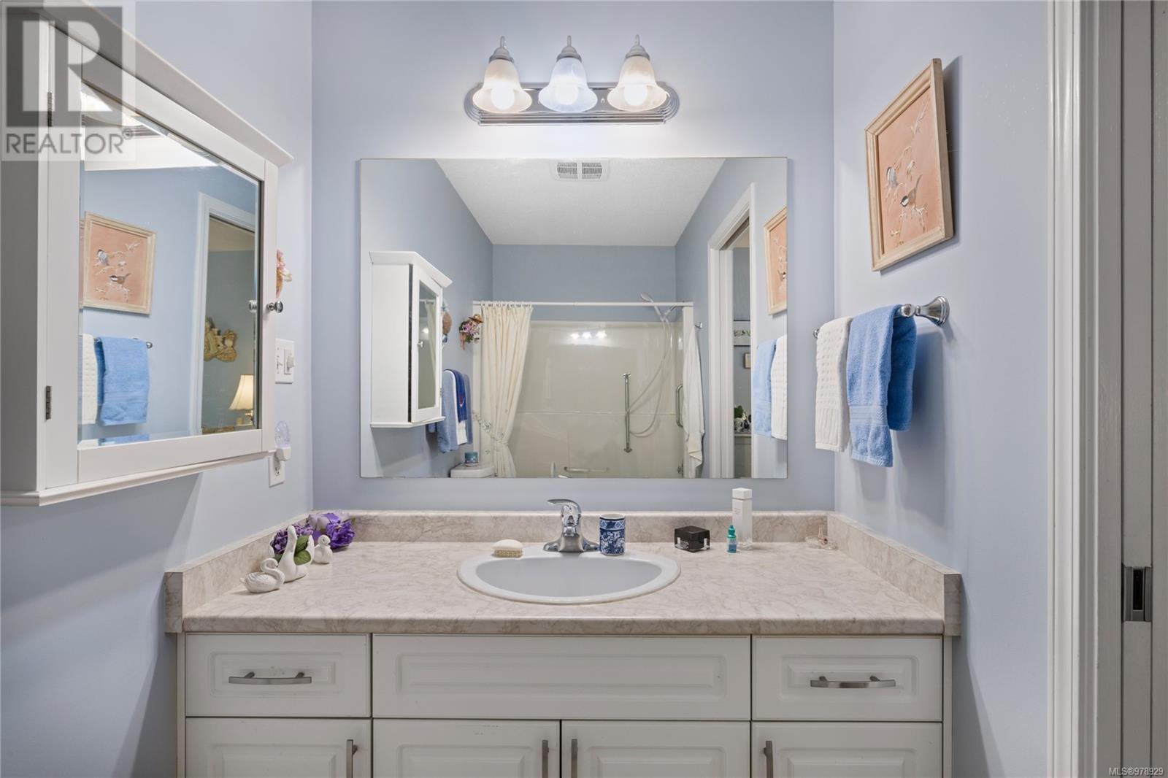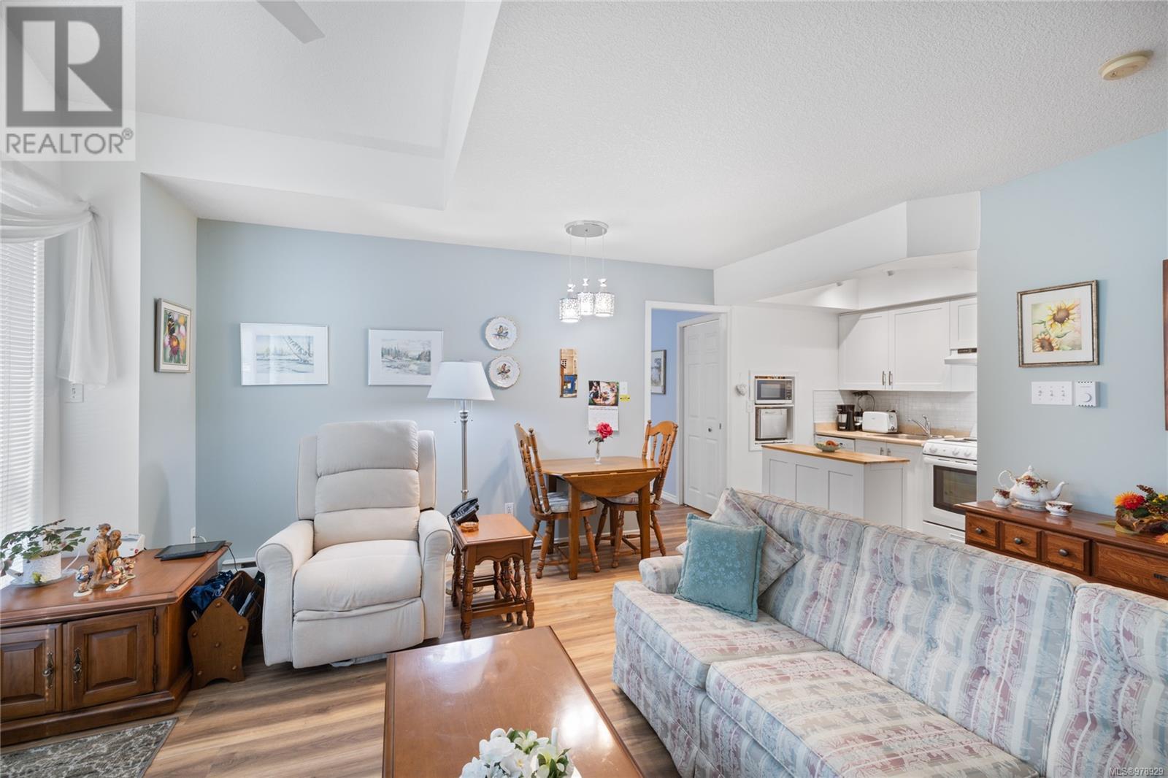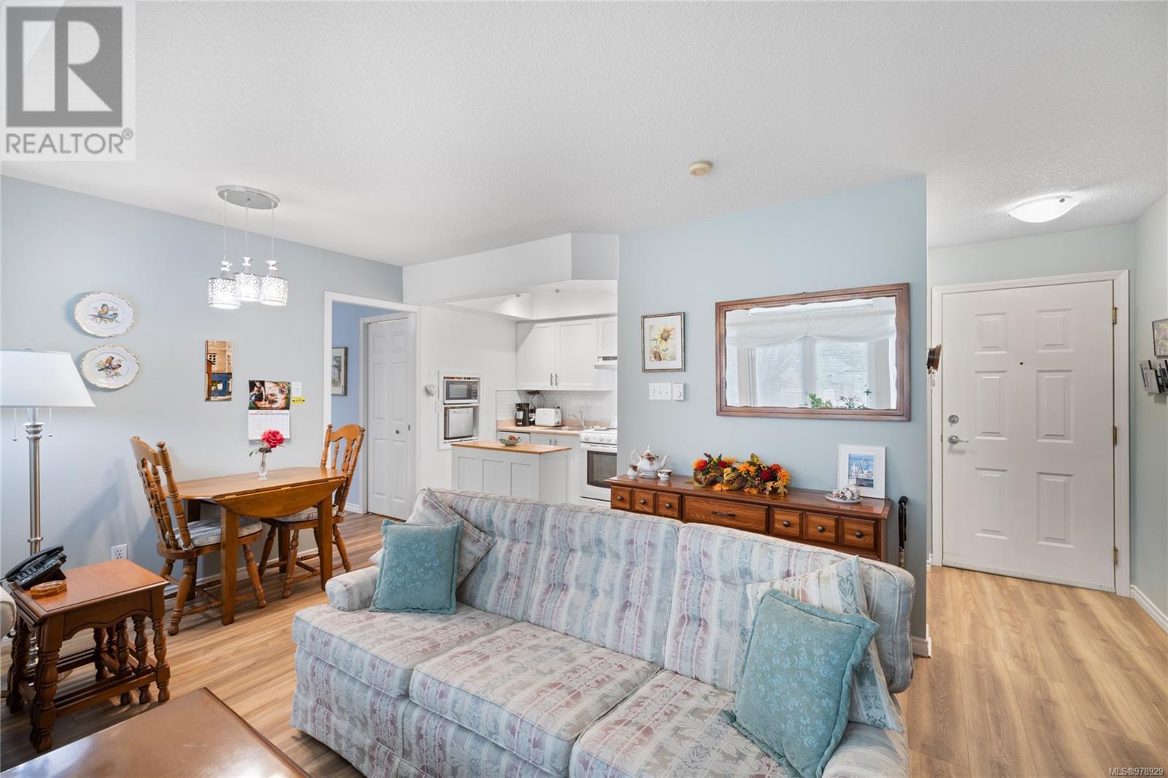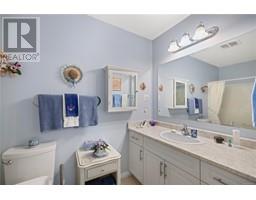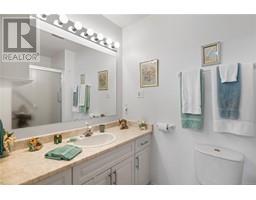105 264 Mcvickers St Parksville, British Columbia V9P 2N5
$415,000Maintenance,
$692 Monthly
Maintenance,
$692 MonthlyWelcome to Emerald Estates - this landscaped complex with secured entry offers a bright 2 bed 2 bath Patio home with open layout with partial vaulted ceiling. This lovely unit has laminate flooring, compact kitchen and two spacious bedrooms each with a ensuite as well as 2 storage units. Patio door takes you out to a West facing patio. This unit is conveniently located downtown Parksville on the bus route, close to shopping, restaurants, and beach. Complex has outdoor parking and easy wheel chair / scooter access and is pet friendly (some restrictions). Strata fees, cover weekly light housekeeping, shared laundry facilities, as well as an optional dining program on weekdays. (id:46227)
Property Details
| MLS® Number | 978929 |
| Property Type | Single Family |
| Neigbourhood | Parksville |
| Community Features | Pets Allowed With Restrictions, Age Restrictions |
| Features | Central Location, Level Lot, Other |
| Parking Space Total | 2 |
| Plan | Vis2645 |
Building
| Bathroom Total | 2 |
| Bedrooms Total | 2 |
| Architectural Style | Other |
| Constructed Date | 1993 |
| Cooling Type | None |
| Heating Type | Baseboard Heaters |
| Size Interior | 883 Sqft |
| Total Finished Area | 883 Sqft |
| Type | Row / Townhouse |
Land
| Access Type | Road Access |
| Acreage | No |
| Size Irregular | 883 |
| Size Total | 883 Sqft |
| Size Total Text | 883 Sqft |
| Zoning Type | Multi-family |
Rooms
| Level | Type | Length | Width | Dimensions |
|---|---|---|---|---|
| Main Level | Ensuite | 3-Piece | ||
| Main Level | Primary Bedroom | 13'6 x 13'9 | ||
| Main Level | Bedroom | 12 ft | 14 ft | 12 ft x 14 ft |
| Main Level | Ensuite | 4-Piece | ||
| Main Level | Storage | 2'10 x 5'1 | ||
| Main Level | Storage | 3'2 x 5'1 | ||
| Main Level | Entrance | 4'6 x 5'1 | ||
| Main Level | Kitchen | 7'1 x 5'1 | ||
| Main Level | Living Room/dining Room | 17'3 x 13'9 |
https://www.realtor.ca/real-estate/27605257/105-264-mcvickers-st-parksville-parksville










