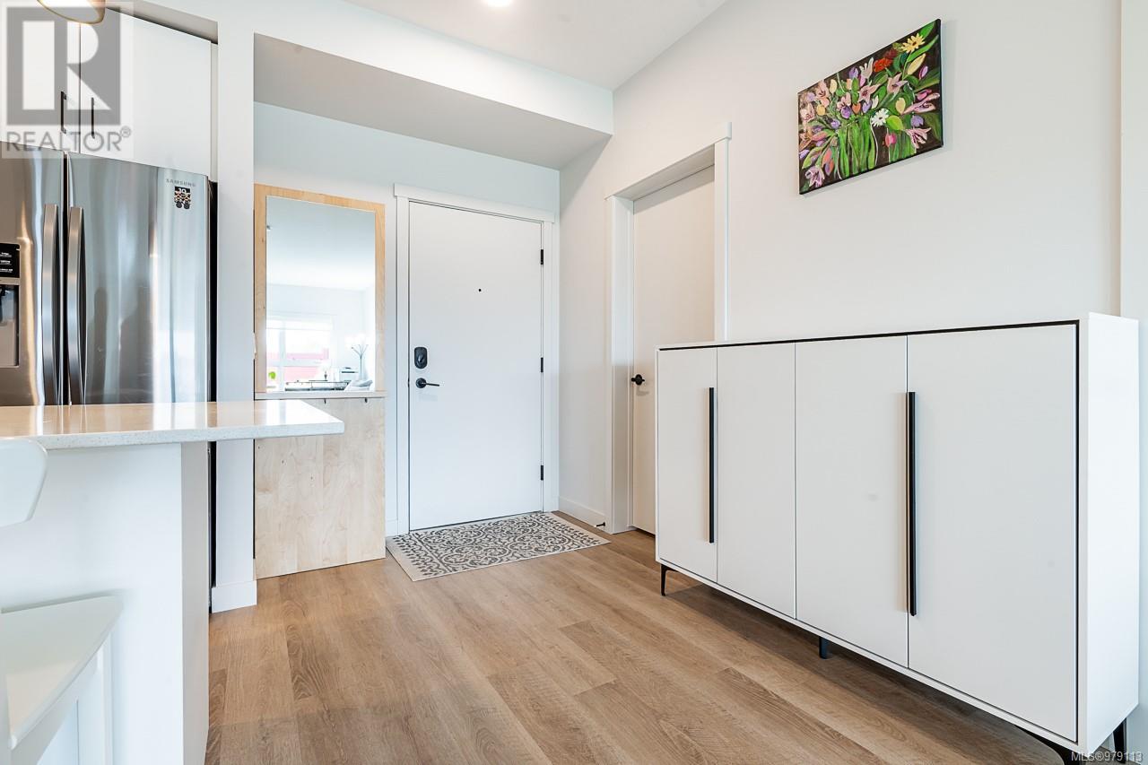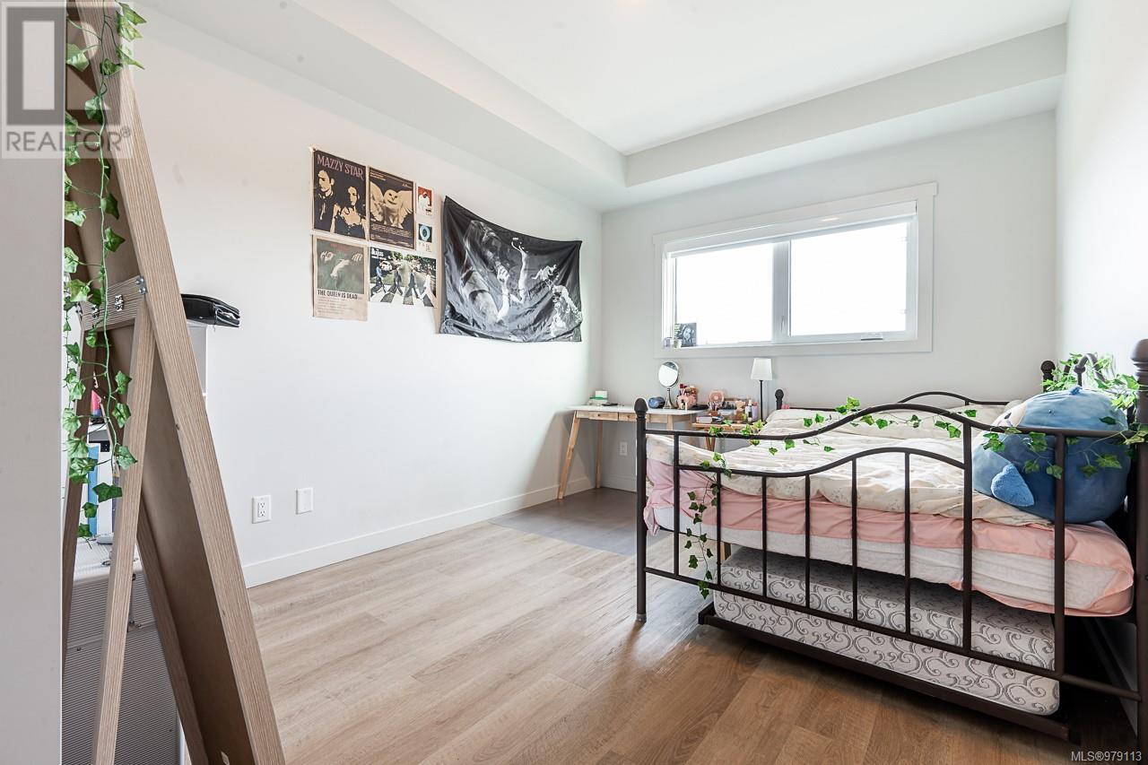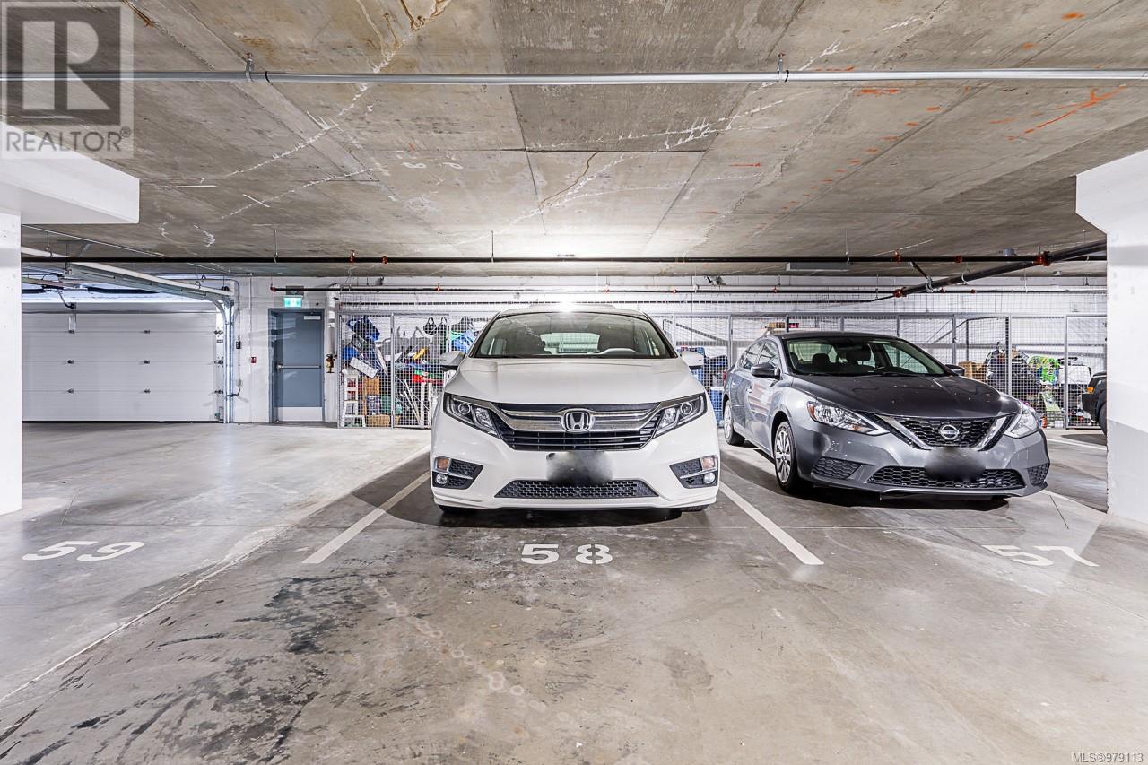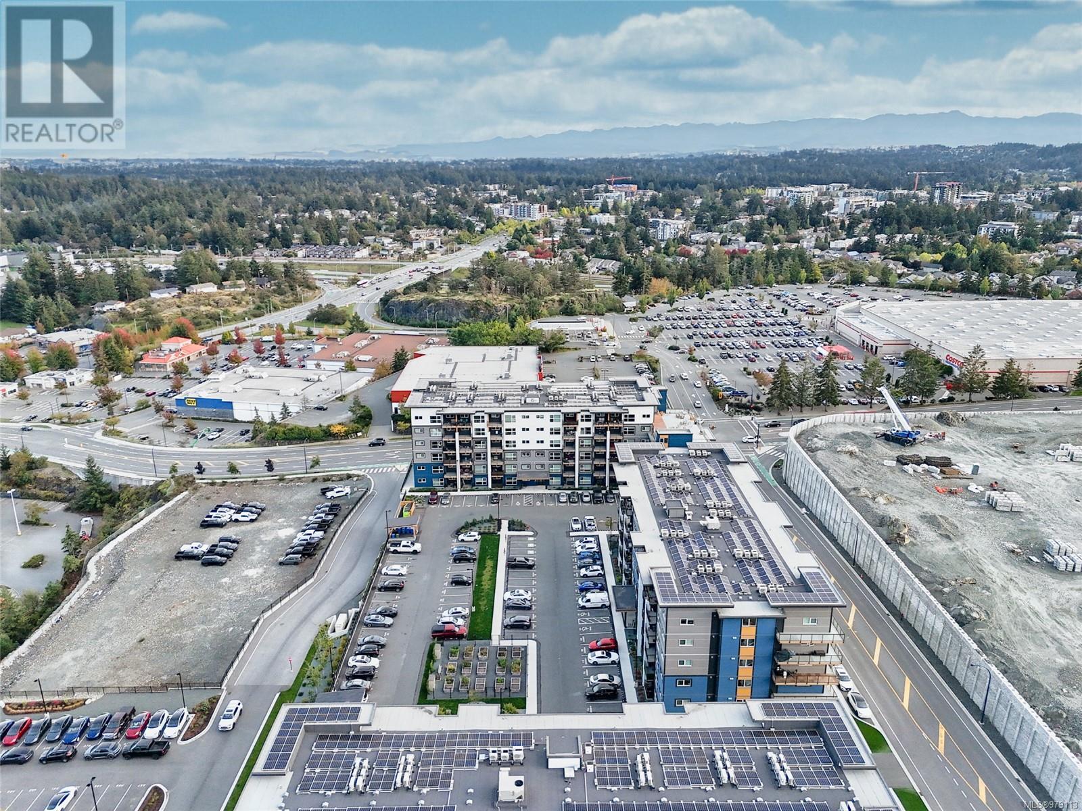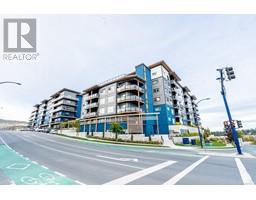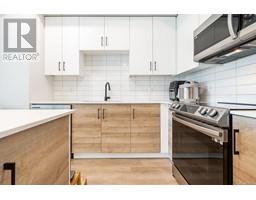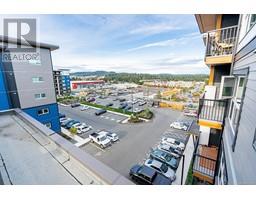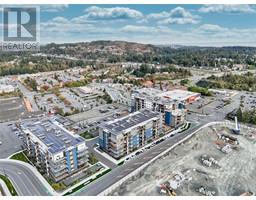105 2469 Gateway Rd Langford, British Columbia V9V 6R7
$595,000Maintenance,
$359.61 Monthly
Maintenance,
$359.61 MonthlyDiscover this pristine 2-bed, 2-bath elevated ground floor condo at the heart of Westshore right next to Costco. This bright, expansive unit boasts quartz countertops, custom roll shades, 2 secure underground parking spots, and an Electric car charger. Embrace energy efficiency with the BUILT GREEN design, featuring solar panels, triple-pane windows, heat pump, leak detection system, and low-flow bathroom fixtures. The primary bedroom offers a walk-in closet and a luxurious3 piece ensuite, and the 2nd bedroom is cleverly separated by the living area. Enjoy the convenience of in-suite laundry and ample storage space. The building's amenities, including a gym, rooftop patio, dog walk area, and a community lounge, elevate the living experience. Benefit from its prime location amidst shopping centers, grocery stores, schools, dining, nearby hiking trails, and all the Westshore lifestyle you desire!! (id:46227)
Property Details
| MLS® Number | 979113 |
| Property Type | Single Family |
| Neigbourhood | Florence Lake |
| Community Features | Pets Allowed, Family Oriented |
| Parking Space Total | 2 |
| Plan | Eps7526 |
Building
| Bathroom Total | 2 |
| Bedrooms Total | 2 |
| Constructed Date | 2022 |
| Cooling Type | Air Conditioned, Fully Air Conditioned, Wall Unit |
| Heating Type | Baseboard Heaters, Heat Pump, Heat Recovery Ventilation (hrv) |
| Size Interior | 1053 Sqft |
| Total Finished Area | 980 Sqft |
| Type | Apartment |
Land
| Acreage | No |
| Size Irregular | 980 |
| Size Total | 980 Sqft |
| Size Total Text | 980 Sqft |
| Zoning Type | Multi-family |
Rooms
| Level | Type | Length | Width | Dimensions |
|---|---|---|---|---|
| Main Level | Balcony | 10 ft | 7 ft | 10 ft x 7 ft |
| Main Level | Laundry Room | 9 ft | 5 ft | 9 ft x 5 ft |
| Main Level | Bathroom | 10 ft | 5 ft | 10 ft x 5 ft |
| Main Level | Bedroom | 12 ft | 10 ft | 12 ft x 10 ft |
| Main Level | Ensuite | 9 ft | 5 ft | 9 ft x 5 ft |
| Main Level | Primary Bedroom | 10 ft | 12 ft | 10 ft x 12 ft |
| Main Level | Living Room | 12 ft | 15 ft | 12 ft x 15 ft |
| Main Level | Dining Room | 15 ft | 6 ft | 15 ft x 6 ft |
| Main Level | Kitchen | 9 ft | 11 ft | 9 ft x 11 ft |
| Main Level | Entrance | 6 ft | 5 ft | 6 ft x 5 ft |
https://www.realtor.ca/real-estate/27565890/105-2469-gateway-rd-langford-florence-lake








