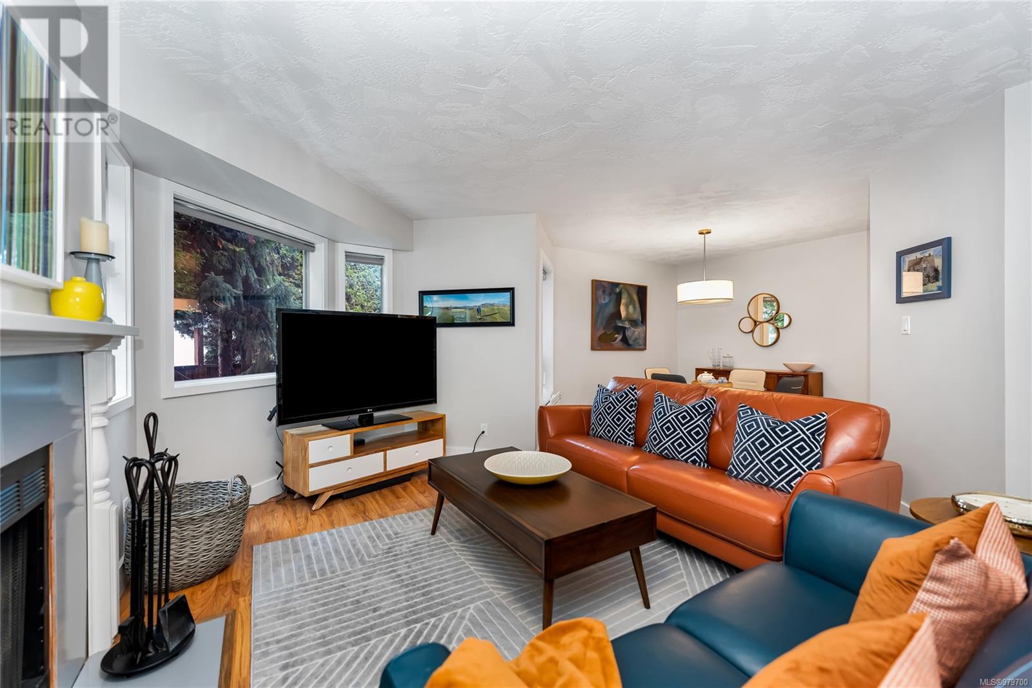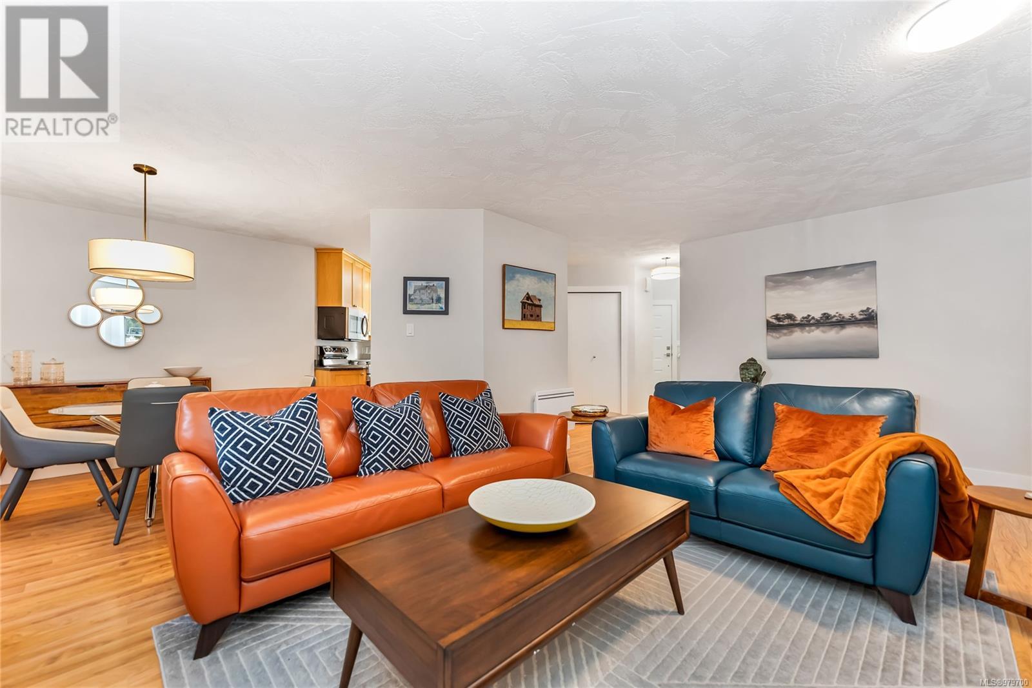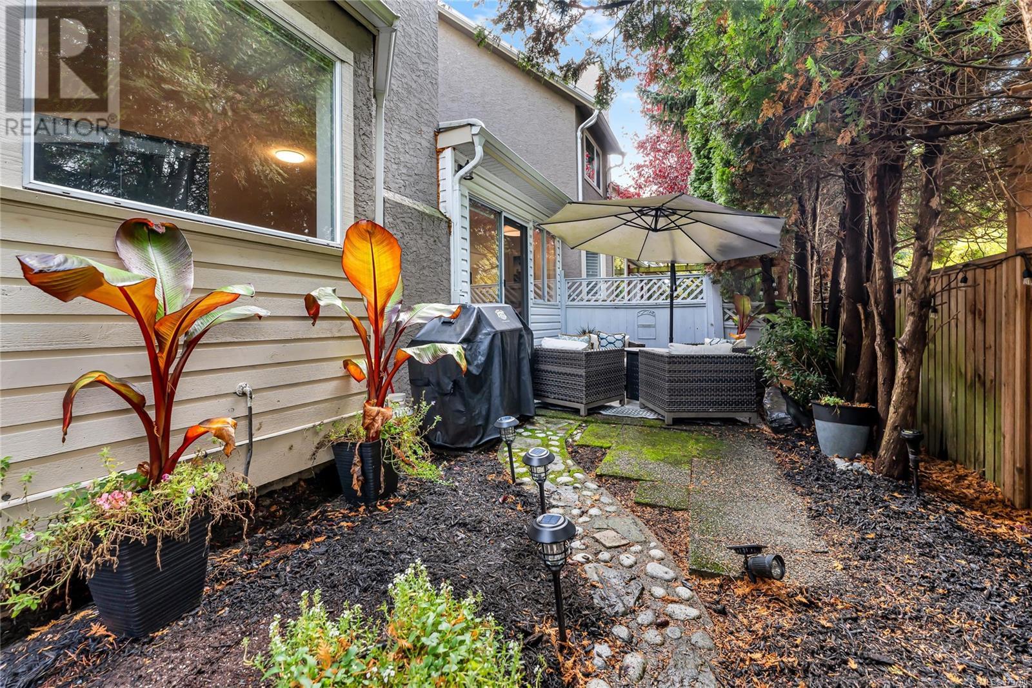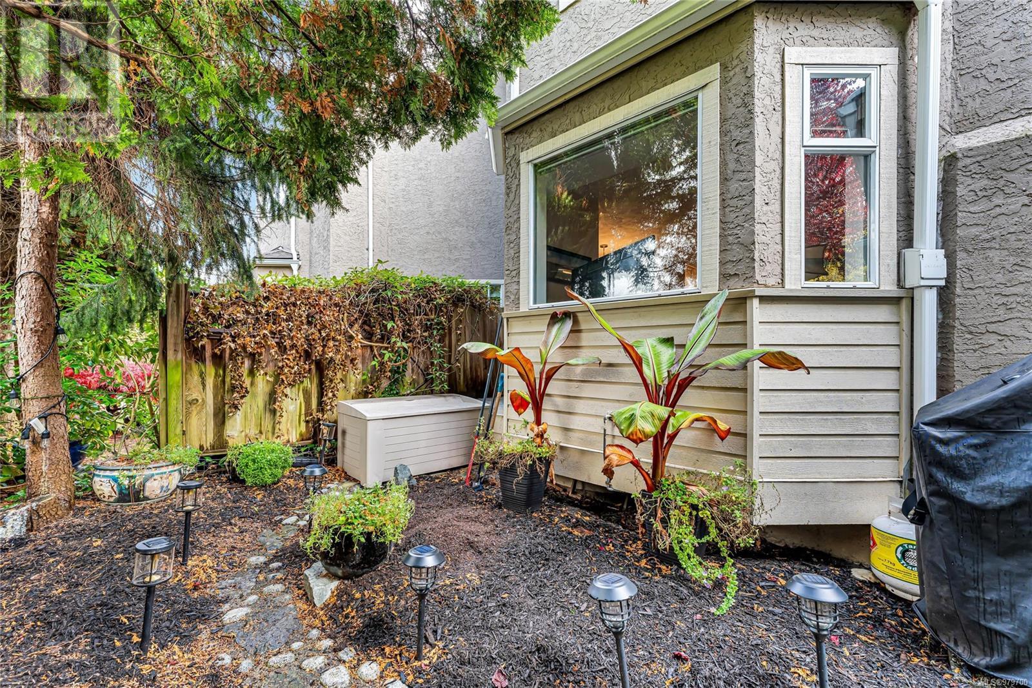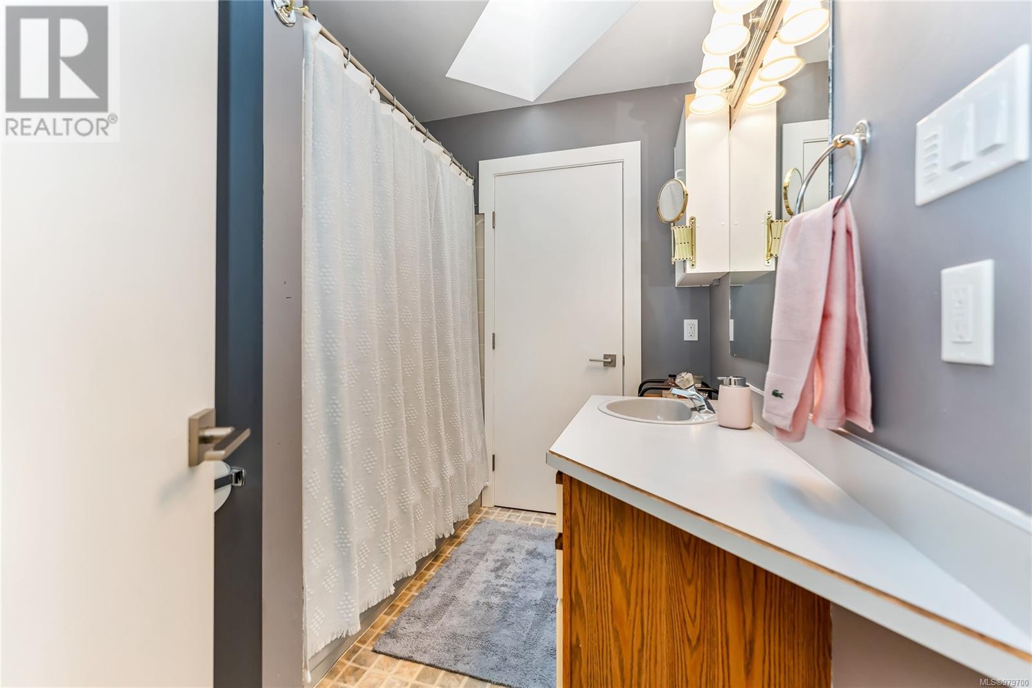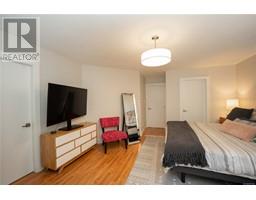1047 Richardson St Victoria, British Columbia V8V 3C6
$950,000Maintenance,
$695.12 Monthly
Maintenance,
$695.12 MonthlyDiscover this tastefully updated townhome, ideally located within walking distance to Cook St Village, Beacon Hill Park, & the scenic Dallas Rd oceanfront trail, with downtown Victoria just a 15-minute stroll away. Designed with a thoughtful floor plan, the main level living area features a charming wood-burning fireplace, a contemporary kitchen with SS appliances & a bright sunroom that flows out to a very private backyard—your personal oasis! Upstairs, you'll find two generously sized bedrooms & a 4-piece bathroom, adding to the home’s comfort & functionality. Recent updates include a modernized powder room on the main level, new baseboards, window casings, interior doors, lighting, window coverings, & fresh paint throughout. An added EV charger is a bonus for electric vehicle owners, while the single garage & attached storage room offers flexibility as a rec room with all the space you'll need. This home perfectly balances style, convenience, and location—don’t miss this gem! (id:46227)
Property Details
| MLS® Number | 979700 |
| Property Type | Single Family |
| Neigbourhood | Fairfield West |
| Community Features | Pets Allowed With Restrictions, Family Oriented |
| Features | Central Location, Private Setting, Irregular Lot Size |
| Parking Space Total | 1 |
| Plan | Vis1546 |
| Structure | Patio(s) |
Building
| Bathroom Total | 2 |
| Bedrooms Total | 2 |
| Constructed Date | 1987 |
| Cooling Type | None |
| Fireplace Present | Yes |
| Fireplace Total | 1 |
| Heating Fuel | Electric |
| Heating Type | Baseboard Heaters, Other |
| Size Interior | 1499 Sqft |
| Total Finished Area | 1222 Sqft |
| Type | Row / Townhouse |
Land
| Acreage | No |
| Size Irregular | 1758 |
| Size Total | 1758 Sqft |
| Size Total Text | 1758 Sqft |
| Zoning Type | Residential |
Rooms
| Level | Type | Length | Width | Dimensions |
|---|---|---|---|---|
| Second Level | Primary Bedroom | 21 ft | 13 ft | 21 ft x 13 ft |
| Second Level | Bathroom | 4-Piece | ||
| Second Level | Bedroom | 13 ft | 10 ft | 13 ft x 10 ft |
| Main Level | Kitchen | 10 ft | 10 ft | 10 ft x 10 ft |
| Main Level | Dining Room | 10 ft | 8 ft | 10 ft x 8 ft |
| Main Level | Living Room | 21 ft | 12 ft | 21 ft x 12 ft |
| Main Level | Den | 11 ft | 10 ft | 11 ft x 10 ft |
| Main Level | Patio | 10 ft | 10 ft | 10 ft x 10 ft |
| Main Level | Bathroom | 2-Piece | ||
| Main Level | Laundry Room | 7 ft | 6 ft | 7 ft x 6 ft |
| Main Level | Entrance | 7 ft | 6 ft | 7 ft x 6 ft |
https://www.realtor.ca/real-estate/27601367/1047-richardson-st-victoria-fairfield-west





