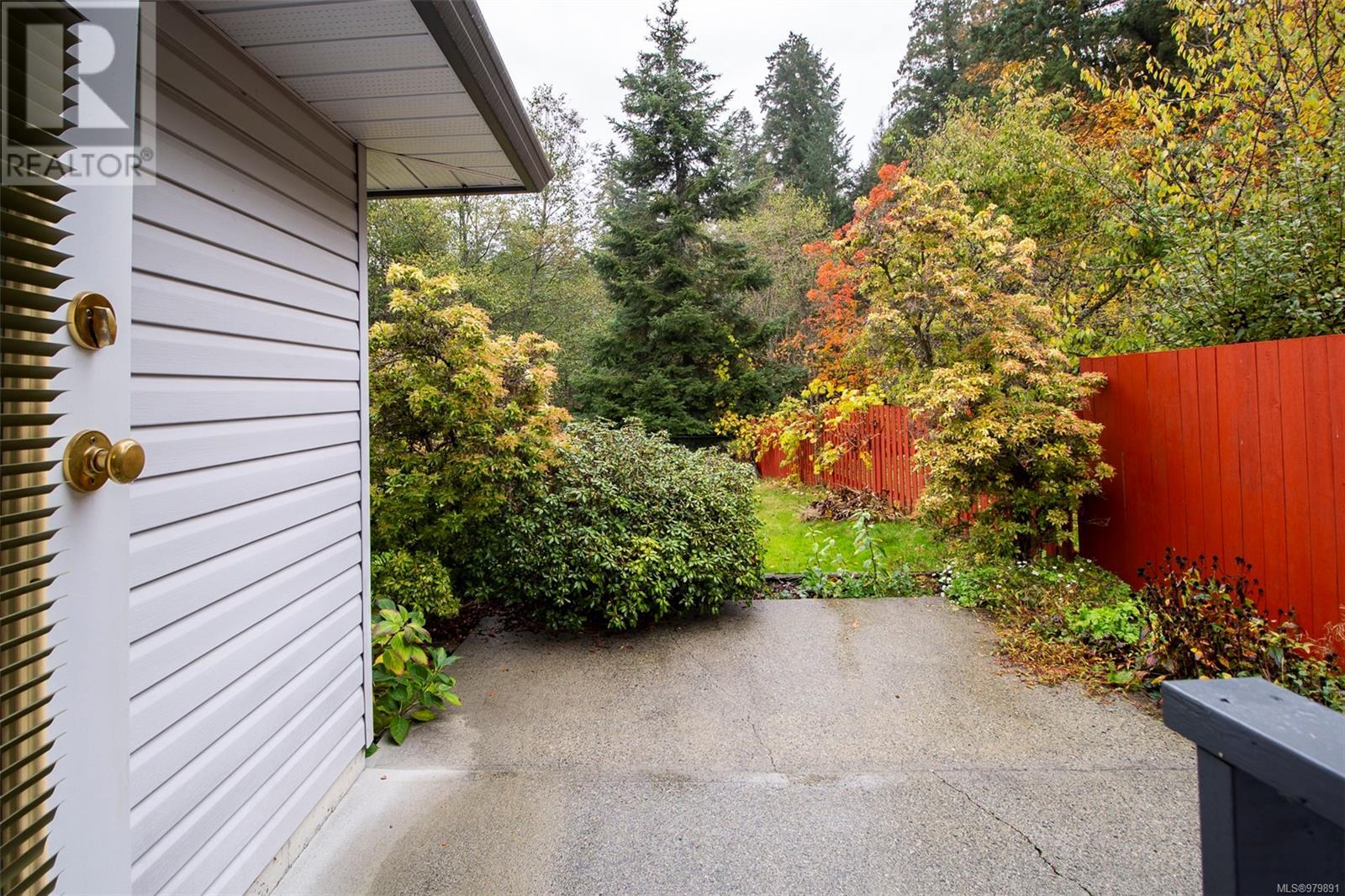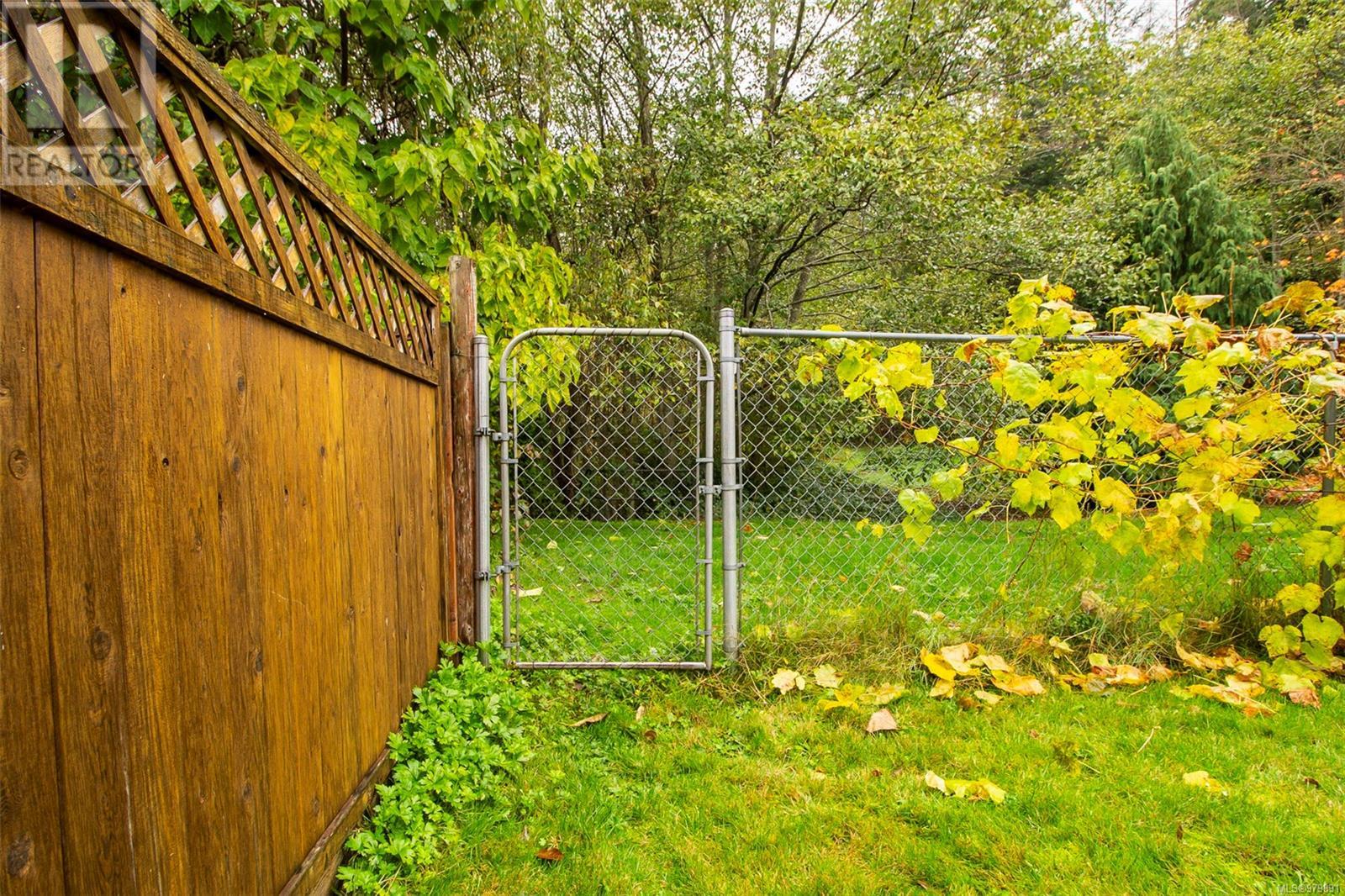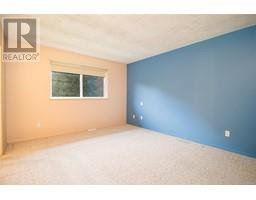1042 Timberwood Dr Nanaimo, British Columbia V9R 6N8
3 Bedroom
2 Bathroom
1316 sqft
Fireplace
None
Baseboard Heaters
$709,800
Welcome to 1042 Timberwood Rd, Nanaimo! This 3-bedroom, 2-bathroom home is perfectly set for families. The large backyard is a true oasis, offering direct access to walking trails—perfect for evening strolls or morning runs. Kids will love the convenience of having a park just behind the home, and parents will appreciate the quiet, family-oriented neighborhood. Embrace a balanced lifestyle in this inviting home that combines nature, comfort, and community. (id:46227)
Property Details
| MLS® Number | 979891 |
| Property Type | Single Family |
| Neigbourhood | South Nanaimo |
| Features | Other |
| Parking Space Total | 4 |
Building
| Bathroom Total | 2 |
| Bedrooms Total | 3 |
| Constructed Date | 1996 |
| Cooling Type | None |
| Fireplace Present | Yes |
| Fireplace Total | 1 |
| Heating Type | Baseboard Heaters |
| Size Interior | 1316 Sqft |
| Total Finished Area | 1316 Sqft |
| Type | House |
Land
| Access Type | Road Access |
| Acreage | No |
| Size Irregular | 8126 |
| Size Total | 8126 Sqft |
| Size Total Text | 8126 Sqft |
| Zoning Type | Residential |
Rooms
| Level | Type | Length | Width | Dimensions |
|---|---|---|---|---|
| Main Level | Bathroom | 4-Piece | ||
| Main Level | Bathroom | 4-Piece | ||
| Main Level | Living Room | 18 ft | Measurements not available x 18 ft | |
| Main Level | Dining Room | 15'6 x 7'10 | ||
| Main Level | Kitchen | 14'2 x 11'5 | ||
| Main Level | Laundry Room | 11'4 x 7'5 | ||
| Main Level | Bedroom | 10'2 x 9'8 | ||
| Main Level | Bedroom | 9'6 x 15'9 | ||
| Main Level | Primary Bedroom | 11'11 x 13'5 |
https://www.realtor.ca/real-estate/27607613/1042-timberwood-dr-nanaimo-south-nanaimo








































































