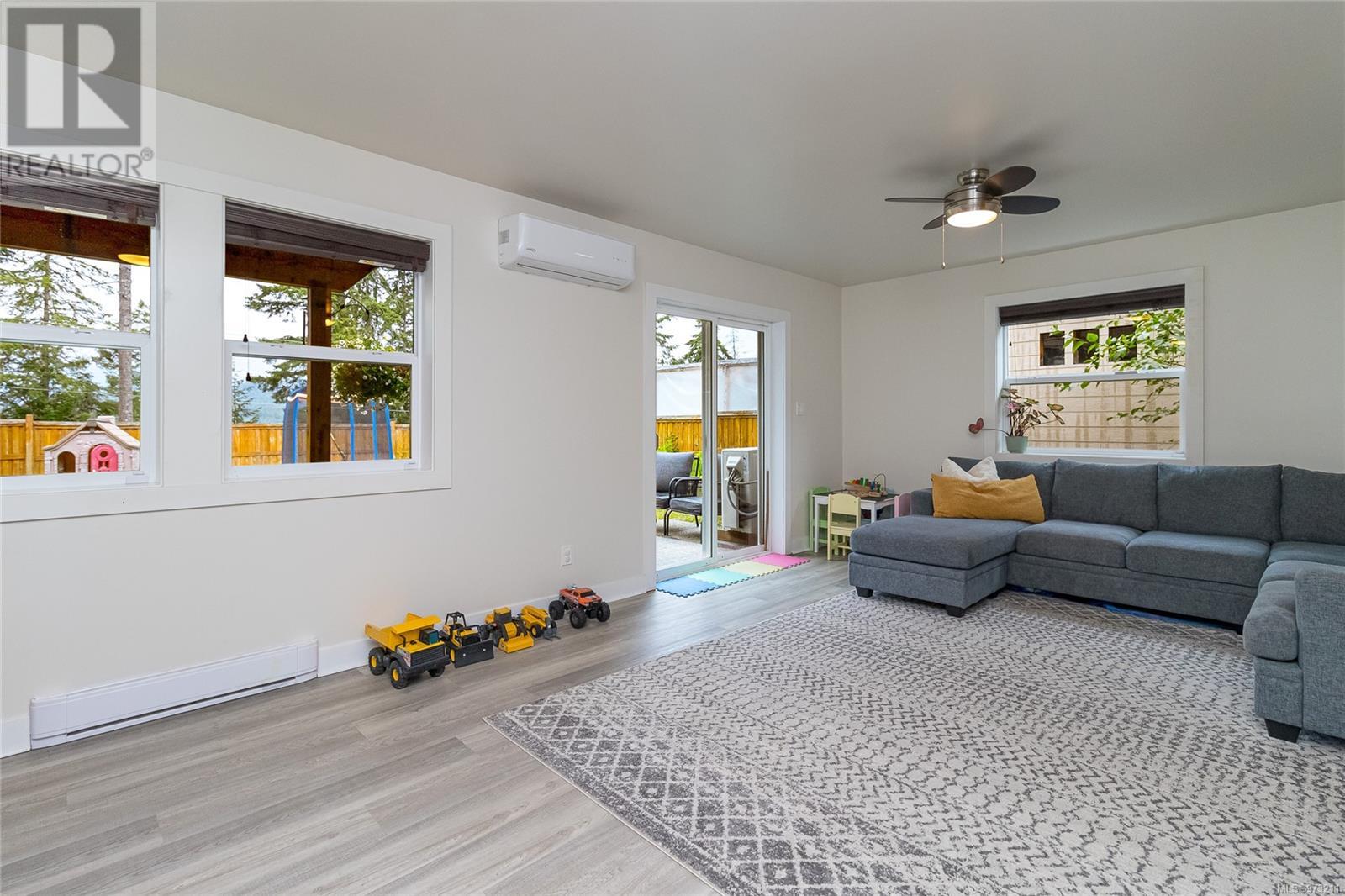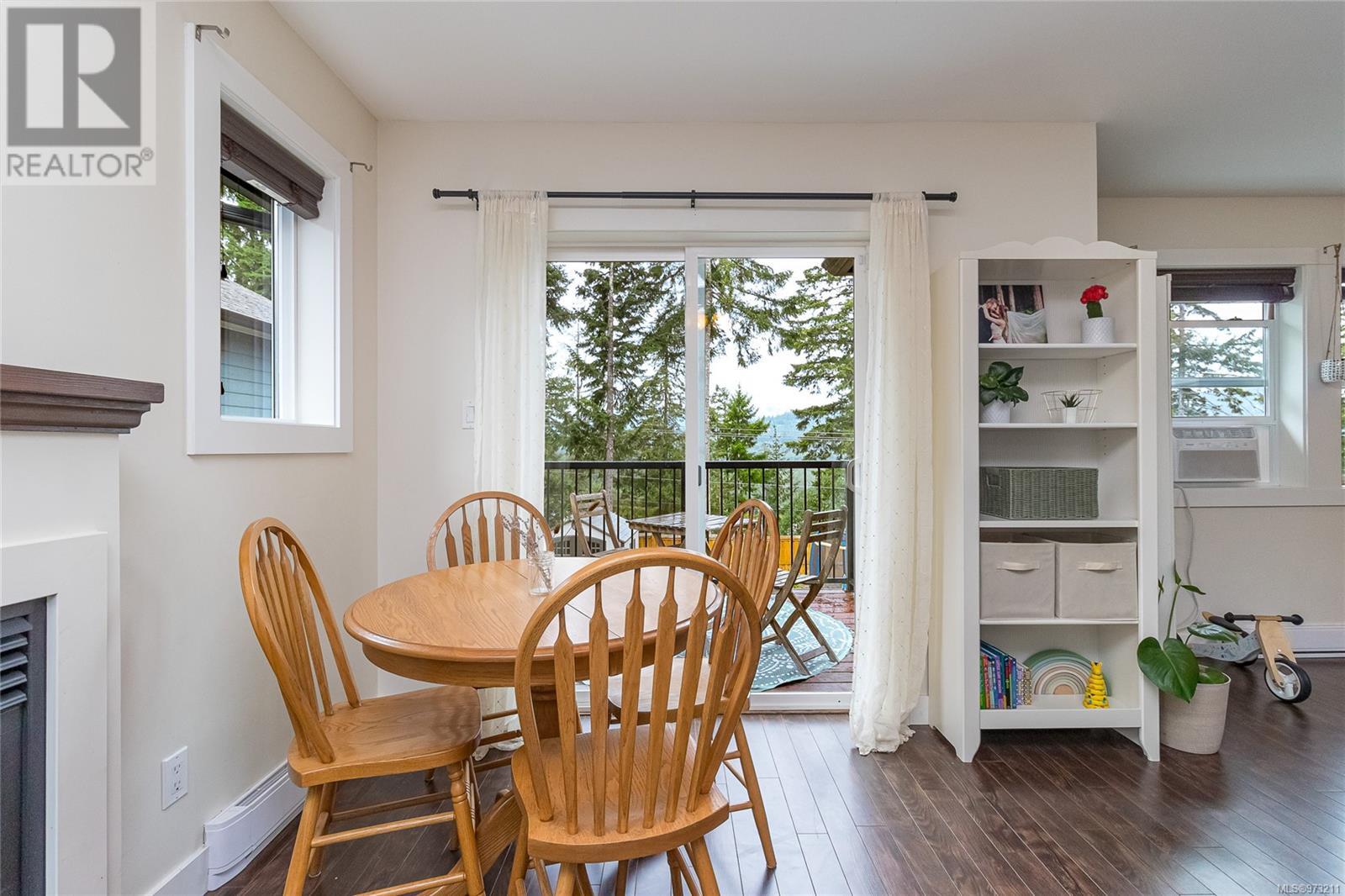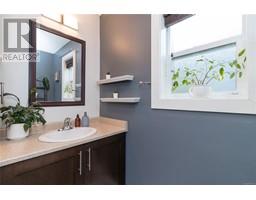1042 Skylar Cir Shawnigan Lake, British Columbia V0R 2W3
$734,999Maintenance,
$77 Monthly
Maintenance,
$77 MonthlyWelcome to your dream home in Shawnigan Lake! This beautifully designed 3-bedroom, 4-bathroom residence, offers a perfect blend of modern comfort and natural beauty, all just minutes from the beach. Upon entering, you’ll be greeted by a bright and open main level featuring a stylish kitchen with an island and stainless steel appliances, a cozy living room with a gas fireplace, and a lovely deck that provides a serene spot to enjoy the surrounding landscape. Upstairs, the home boasts three well-appointed bedrooms, including a spacious primary suite with a walk-in closet and a luxurious 5-piece ensuite. The lower level serves as a fantastic entertainment space with a generous rec room, a 4-piece bath, and ample storage, plus direct access to a large, fully fenced backyard perfect for outdoor fun. Situated in a welcoming neighborhood with abundant green space, this home is ideally located near waterfront access and numerous recreational trails. Experience the charm and convenience of Shawnigan Lake living in this exceptional property! (id:46227)
Property Details
| MLS® Number | 973211 |
| Property Type | Single Family |
| Neigbourhood | Shawnigan |
| Community Features | Pets Allowed, Family Oriented |
| Features | Rectangular |
| Parking Space Total | 3 |
| Plan | Vis6696 |
| Structure | Patio(s) |
Building
| Bathroom Total | 4 |
| Bedrooms Total | 3 |
| Constructed Date | 2013 |
| Cooling Type | Air Conditioned, Wall Unit, None |
| Fireplace Present | Yes |
| Fireplace Total | 1 |
| Heating Fuel | Electric, Natural Gas |
| Heating Type | Baseboard Heaters, Heat Pump |
| Size Interior | 1952 Sqft |
| Total Finished Area | 1783 Sqft |
| Type | House |
Land
| Access Type | Road Access |
| Acreage | No |
| Size Irregular | 5663 |
| Size Total | 5663 Sqft |
| Size Total Text | 5663 Sqft |
| Zoning Type | Residential |
Rooms
| Level | Type | Length | Width | Dimensions |
|---|---|---|---|---|
| Second Level | Bathroom | 5-Piece | ||
| Second Level | Bathroom | 4-Piece | ||
| Second Level | Bedroom | 9'2 x 10'6 | ||
| Second Level | Bedroom | 8'10 x 9'2 | ||
| Second Level | Primary Bedroom | 12'3 x 12'9 | ||
| Lower Level | Bathroom | 4-Piece | ||
| Lower Level | Patio | 11'11 x 7'10 | ||
| Lower Level | Family Room | 20'5 x 12'7 | ||
| Main Level | Bathroom | 2-Piece | ||
| Main Level | Living Room/dining Room | 7'4 x 6'2 | ||
| Main Level | Entrance | 7'7 x 6'0 | ||
| Main Level | Kitchen | 11'3 x 15'1 | ||
| Main Level | Living Room | 12'5 x 12'7 | ||
| Main Level | Balcony | 9'0 x 7'10 |
https://www.realtor.ca/real-estate/27319462/1042-skylar-cir-shawnigan-lake-shawnigan


























































