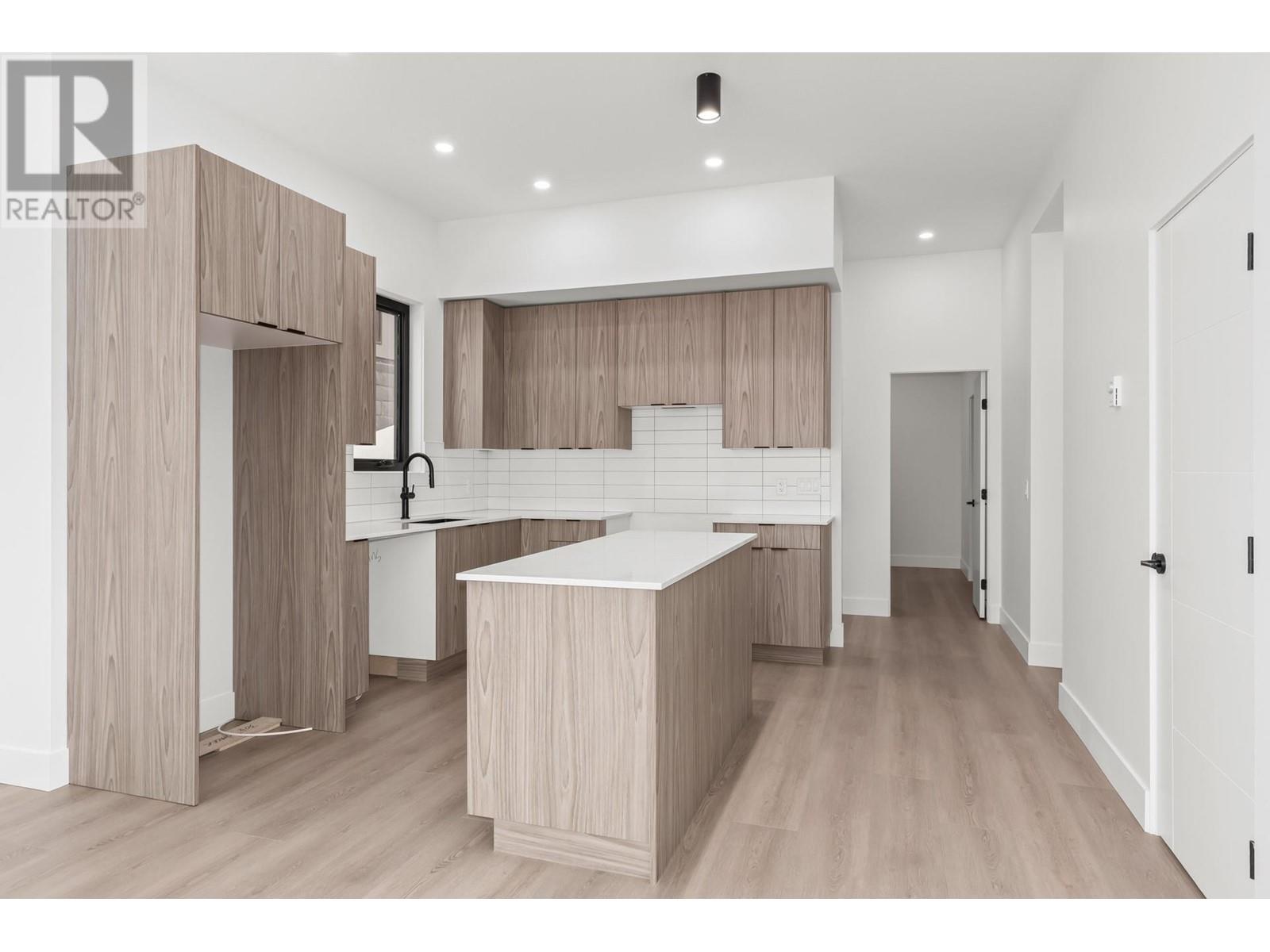5 Bedroom
4 Bathroom
3676 sqft
Ranch
Fireplace
Inground Pool
Central Air Conditioning
Baseboard Heaters, Forced Air, See Remarks
$2,398,000
Nestled in Trail Head at The Ponds, this exceptional Modern Farmhouse, constructed by Kimberley Homes OKGN, is the epitome of Okanagan living. Boasting 3676 square feet of luxurious living space, this home offers 5 bedrooms, 4 bathrooms, a 2-bedroom suite, and a 10x20 pool, all while showcasing unobstructed views of the lake and city. This home has luxurious and elevated upgrades such as high ceilings, an incredible chef’s kitchen with custom upgrades, hidden doors, a generous primary bedroom with a walk-in closet and custom organizer, and a dreamy spa ensuite to match. You can take your entertaining outdoors onto the vast covered deck while enjoying the views. Whether you are looking for a family home, a multi generational living solution or an investment opportunity, this property delivers all that on every front. (id:46227)
Property Details
|
MLS® Number
|
10326219 |
|
Property Type
|
Single Family |
|
Neigbourhood
|
Upper Mission |
|
Amenities Near By
|
Golf Nearby, Recreation, Schools, Shopping |
|
Community Features
|
Family Oriented |
|
Features
|
One Balcony |
|
Parking Space Total
|
2 |
|
Pool Type
|
Inground Pool |
|
View Type
|
City View, Lake View, Mountain View, View (panoramic) |
Building
|
Bathroom Total
|
4 |
|
Bedrooms Total
|
5 |
|
Appliances
|
Refrigerator, Dishwasher, Dryer, Range - Electric, Microwave, Washer, Oven - Built-in |
|
Architectural Style
|
Ranch |
|
Constructed Date
|
2023 |
|
Construction Style Attachment
|
Detached |
|
Cooling Type
|
Central Air Conditioning |
|
Exterior Finish
|
Composite Siding |
|
Fireplace Fuel
|
Electric |
|
Fireplace Present
|
Yes |
|
Fireplace Type
|
Unknown |
|
Flooring Type
|
Hardwood, Tile, Vinyl |
|
Heating Type
|
Baseboard Heaters, Forced Air, See Remarks |
|
Roof Material
|
Asphalt Shingle |
|
Roof Style
|
Unknown |
|
Stories Total
|
2 |
|
Size Interior
|
3676 Sqft |
|
Type
|
House |
|
Utility Water
|
Municipal Water |
Parking
Land
|
Acreage
|
No |
|
Land Amenities
|
Golf Nearby, Recreation, Schools, Shopping |
|
Sewer
|
Municipal Sewage System |
|
Size Frontage
|
16 Ft |
|
Size Irregular
|
0.43 |
|
Size Total
|
0.43 Ac|under 1 Acre |
|
Size Total Text
|
0.43 Ac|under 1 Acre |
|
Zoning Type
|
Unknown |
Rooms
| Level |
Type |
Length |
Width |
Dimensions |
|
Basement |
Full Bathroom |
|
|
10' x 6'3'' |
|
Basement |
Games Room |
|
|
14'5'' x 11' |
|
Basement |
Recreation Room |
|
|
12'3'' x 16'4'' |
|
Basement |
Bedroom |
|
|
14'8'' x 10'7'' |
|
Main Level |
Mud Room |
|
|
13' x 7' |
|
Main Level |
Kitchen |
|
|
13'2'' x 10'10'' |
|
Main Level |
Pantry |
|
|
10'8'' x 5'3'' |
|
Main Level |
Full Bathroom |
|
|
8' x 6'2'' |
|
Main Level |
4pc Ensuite Bath |
|
|
13' x 7' |
|
Main Level |
Dining Room |
|
|
14'8'' x 11'8'' |
|
Main Level |
Great Room |
|
|
17'10'' x 16'5'' |
|
Main Level |
Primary Bedroom |
|
|
14'6'' x 16'7'' |
|
Main Level |
Bedroom |
|
|
11'6'' x 11'3'' |
|
Additional Accommodation |
Kitchen |
|
|
13' x 10'8'' |
|
Additional Accommodation |
Full Bathroom |
|
|
9'6'' x 5' |
|
Additional Accommodation |
Bedroom |
|
|
12'2'' x 7'5'' |
|
Additional Accommodation |
Living Room |
|
|
14'6'' x 12'8'' |
|
Additional Accommodation |
Bedroom |
|
|
10'10'' x 9' |
https://www.realtor.ca/real-estate/27666371/1042-emslie-street-kelowna-upper-mission














































