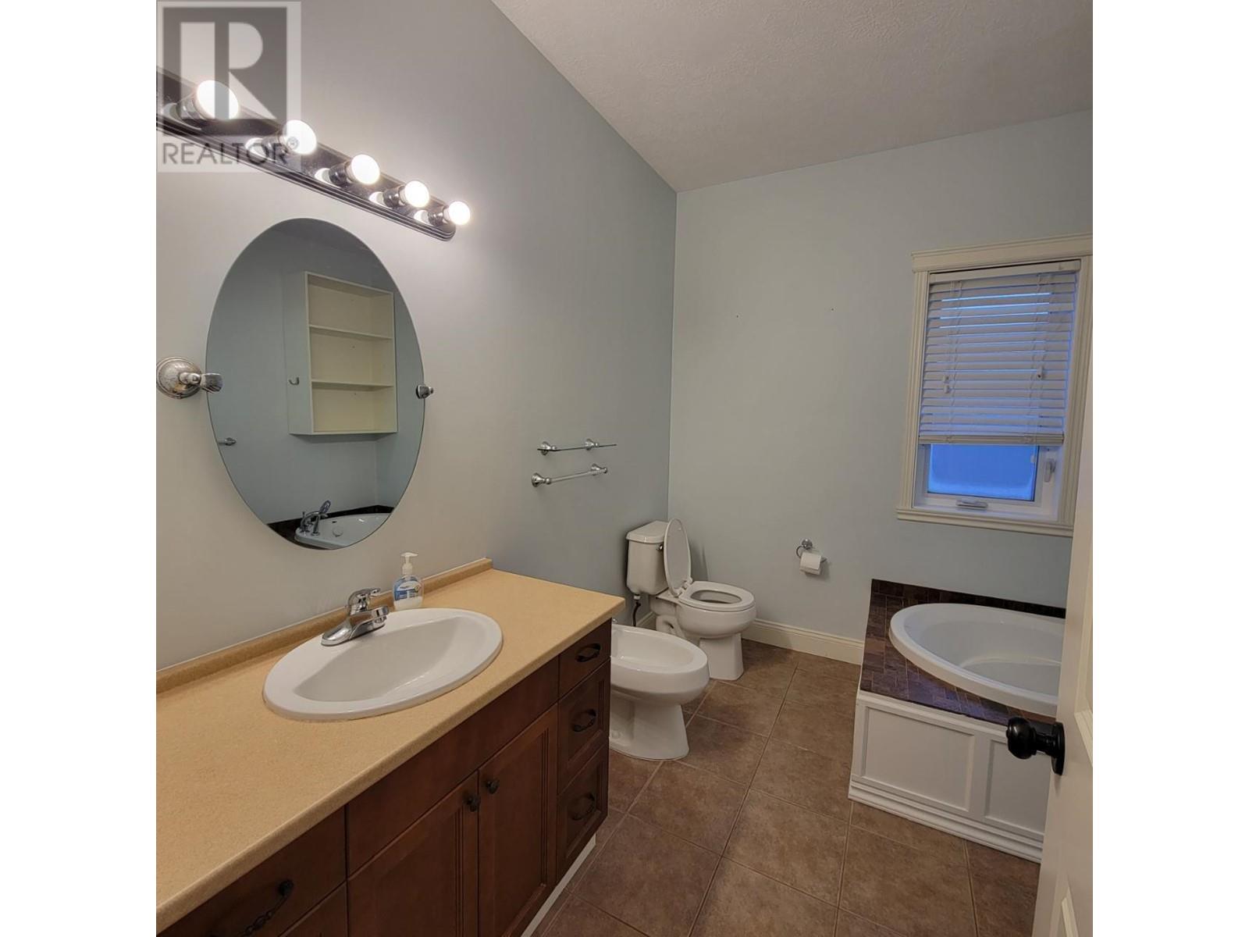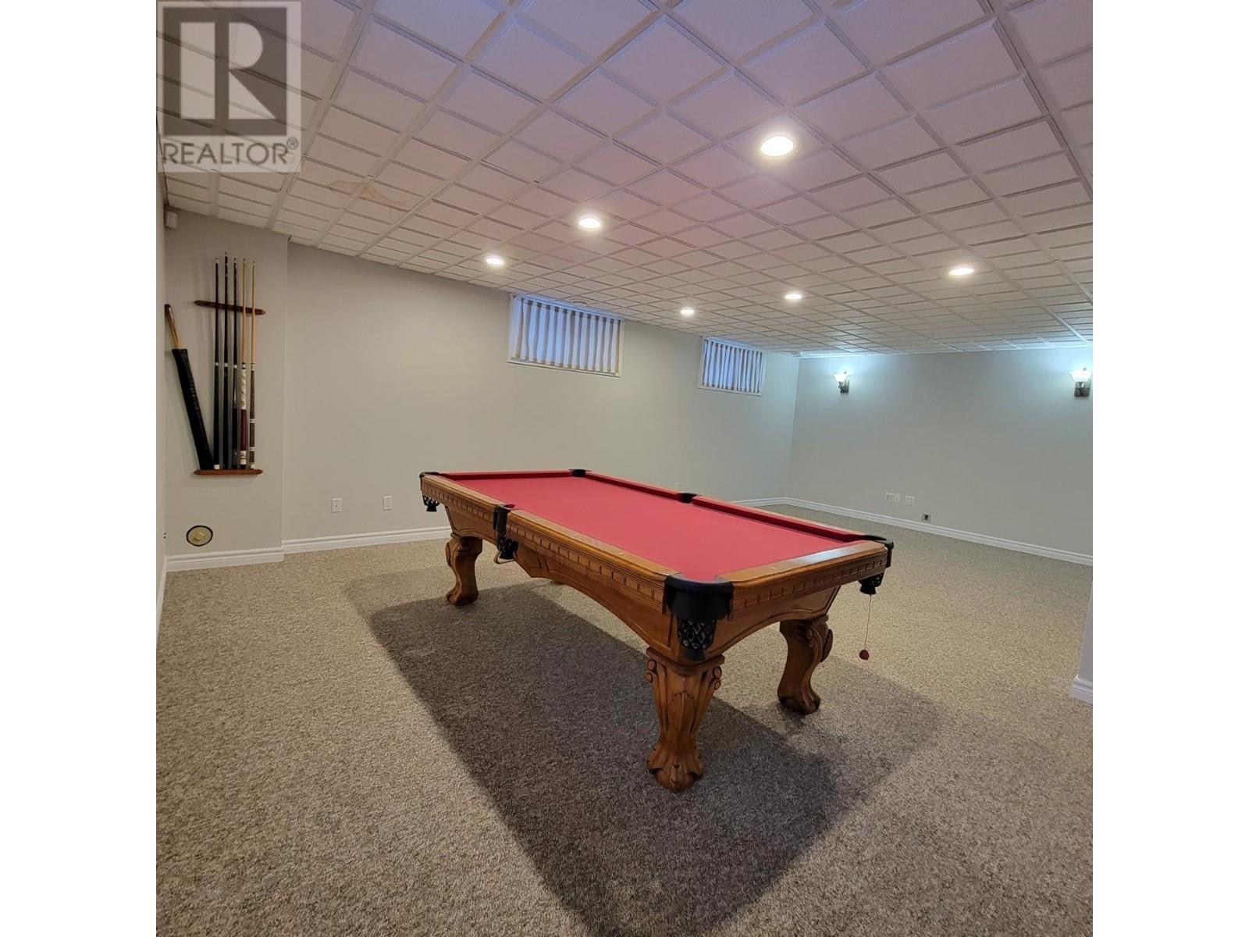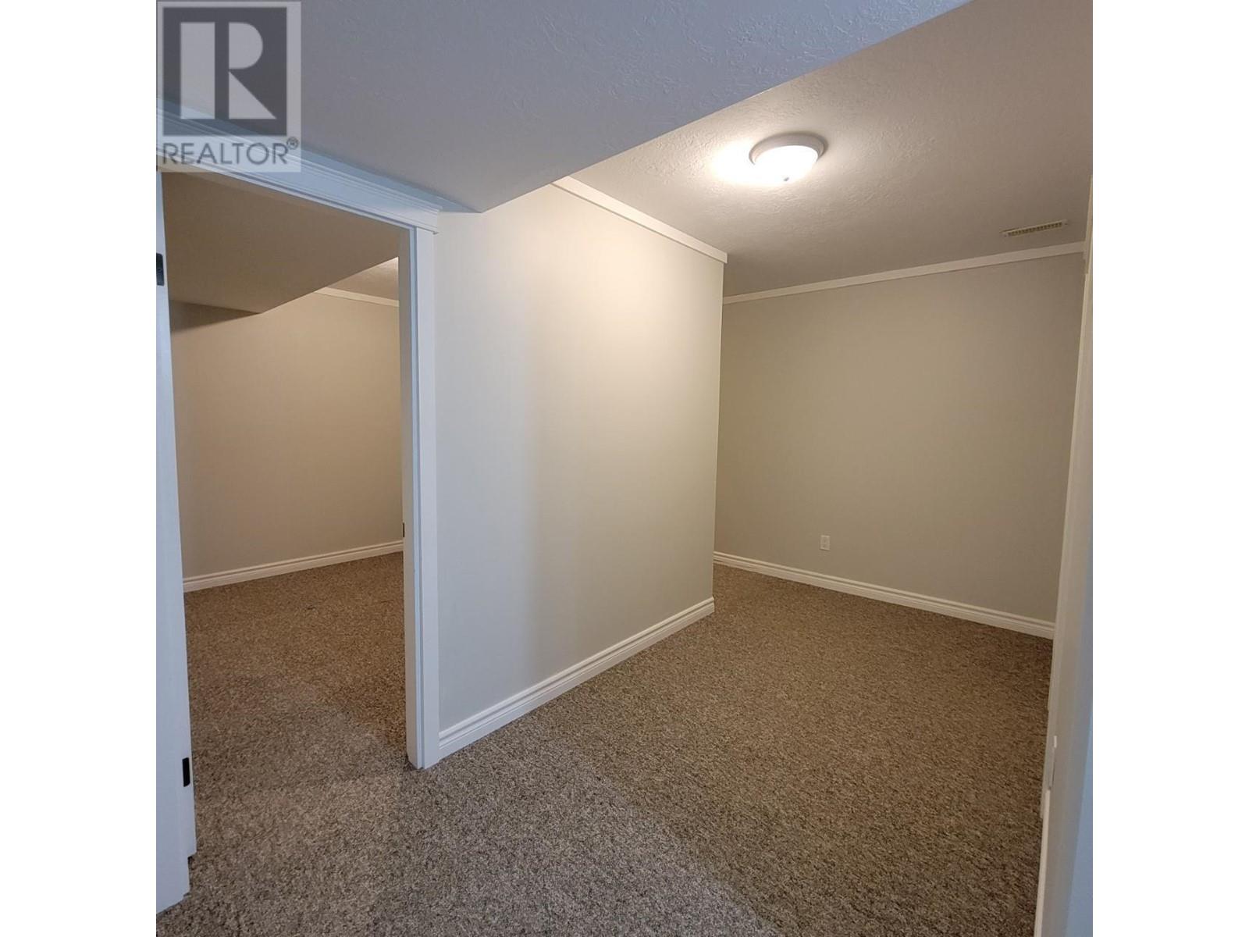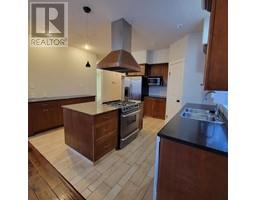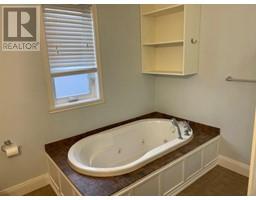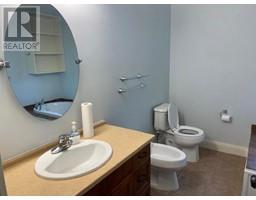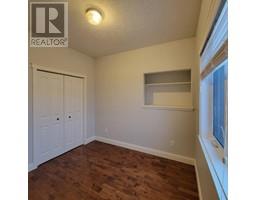5 Bedroom
3 Bathroom
2865 sqft
Ranch
Central Air Conditioning
Forced Air, See Remarks
$469,000
CELEBRATE in your gorgeous 5-bedroom, 3 full bathroom, plus a den, home w/ heated double garage with drain pit fully finished basement, large paved driveway, fenced yard, patio area and alley access. So many fabulous features in this 2005 build house and is absolutely move-in-ready. Electrostatic air filter, ultraviolet air filter, central humidifier, air conditioning, HVAC system and permanent holiday lights. 2 decks, large entry with spacious boot/coat room, kitchen island, walk in food pantry, extra kitchen cabinets and counter space, garden door off dining area, large windows throughout, comes with all appliances, ice/water refrigerator, built in dishwasher, gas range, microwave, hood fan, washer, dryer, garburator, tile & wood flooring on main floor, 6-piece en-suite with Jacuzzi tub, tall stand-alone shower with built in bench & bidet. Laundry is conveniently located in the master suite walk in closet. Basement offers awesome family room and comes w/ pool table. (id:46227)
Property Details
|
MLS® Number
|
10326206 |
|
Property Type
|
Single Family |
|
Neigbourhood
|
Dawson Creek |
|
Amenities Near By
|
Recreation, Schools, Shopping |
|
Community Features
|
Family Oriented, Pets Allowed |
|
Features
|
Central Island |
|
Parking Space Total
|
2 |
Building
|
Bathroom Total
|
3 |
|
Bedrooms Total
|
5 |
|
Appliances
|
Refrigerator, Dishwasher, Range - Electric, Microwave, Washer & Dryer |
|
Architectural Style
|
Ranch |
|
Basement Type
|
Full |
|
Constructed Date
|
2005 |
|
Construction Style Attachment
|
Detached |
|
Cooling Type
|
Central Air Conditioning |
|
Exterior Finish
|
Vinyl Siding |
|
Fire Protection
|
Smoke Detector Only |
|
Heating Type
|
Forced Air, See Remarks |
|
Roof Material
|
Asphalt Shingle |
|
Roof Style
|
Unknown |
|
Stories Total
|
2 |
|
Size Interior
|
2865 Sqft |
|
Type
|
House |
|
Utility Water
|
Municipal Water |
Parking
Land
|
Access Type
|
Easy Access |
|
Acreage
|
No |
|
Fence Type
|
Fence |
|
Land Amenities
|
Recreation, Schools, Shopping |
|
Sewer
|
Municipal Sewage System |
|
Size Frontage
|
50 Ft |
|
Size Irregular
|
0.14 |
|
Size Total
|
0.14 Ac|under 1 Acre |
|
Size Total Text
|
0.14 Ac|under 1 Acre |
|
Zoning Type
|
Unknown |
Rooms
| Level |
Type |
Length |
Width |
Dimensions |
|
Basement |
Utility Room |
|
|
9'4'' x 9'8'' |
|
Basement |
Recreation Room |
|
|
25'9'' x 14'0'' |
|
Basement |
Den |
|
|
10'0'' x 10'0'' |
|
Basement |
Bedroom |
|
|
9'8'' x 11'5'' |
|
Basement |
Bedroom |
|
|
17'5'' x 10'4'' |
|
Basement |
4pc Bathroom |
|
|
Measurements not available |
|
Main Level |
Other |
|
|
6'4'' x 8'10'' |
|
Main Level |
Living Room |
|
|
13'7'' x 12'7'' |
|
Main Level |
Kitchen |
|
|
13'5'' x 14'6'' |
|
Main Level |
6pc Ensuite Bath |
|
|
Measurements not available |
|
Main Level |
Dining Room |
|
|
13'6'' x 12'7'' |
|
Main Level |
Primary Bedroom |
|
|
13'5'' x 14'9'' |
|
Main Level |
Bedroom |
|
|
9'5'' x 9'11'' |
|
Main Level |
Bedroom |
|
|
12'4'' x 9'11'' |
|
Main Level |
4pc Bathroom |
|
|
Measurements not available |
https://www.realtor.ca/real-estate/27542170/1041-117-avenue-dawson-creek-dawson-creek














