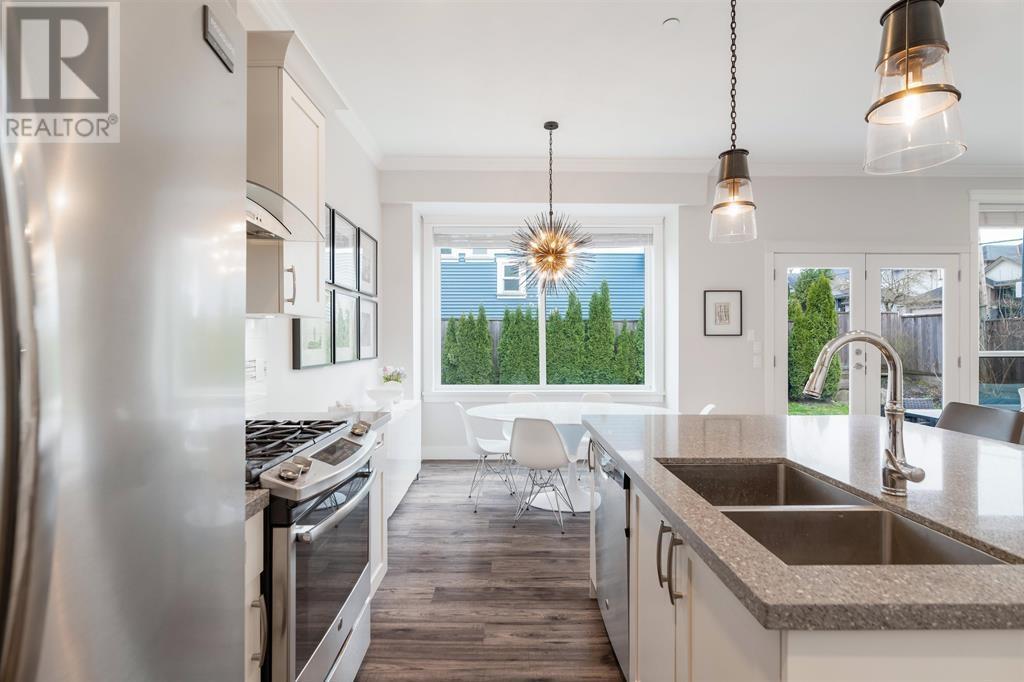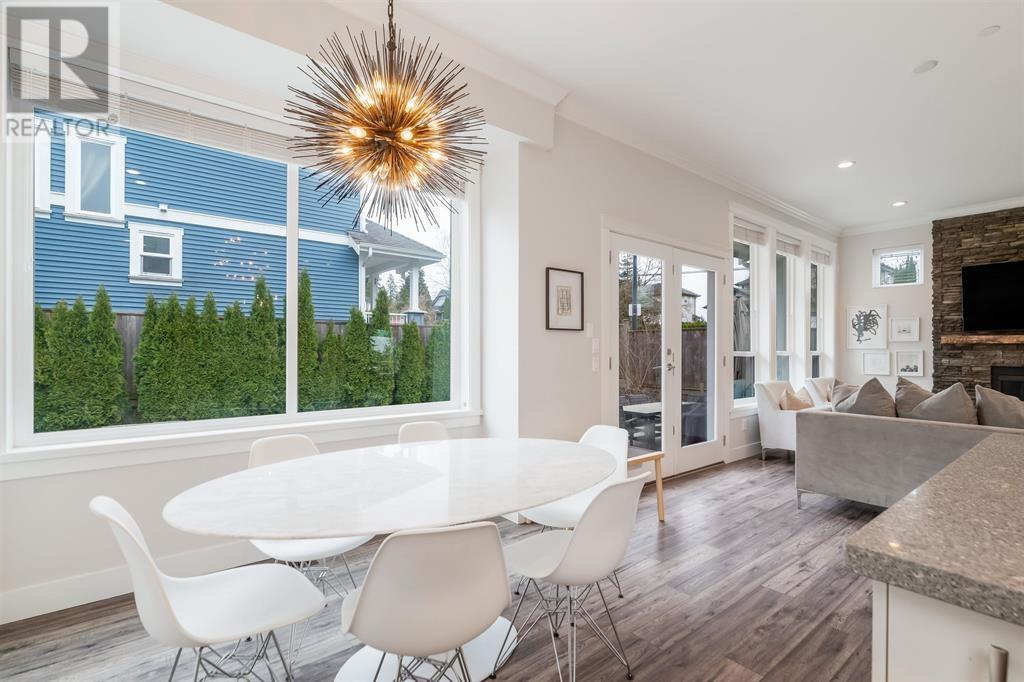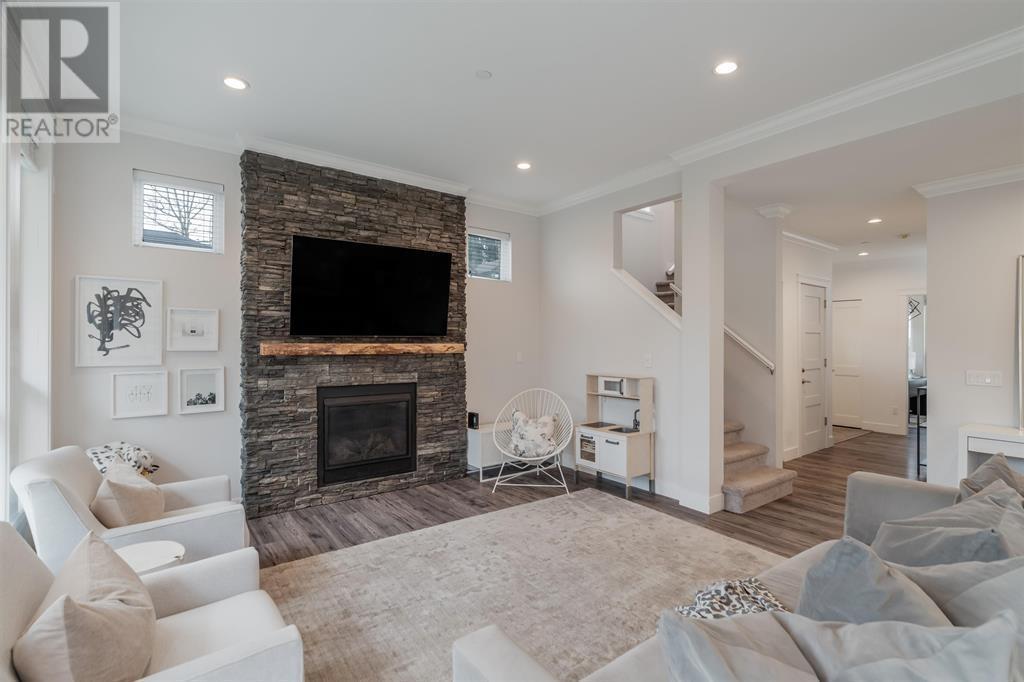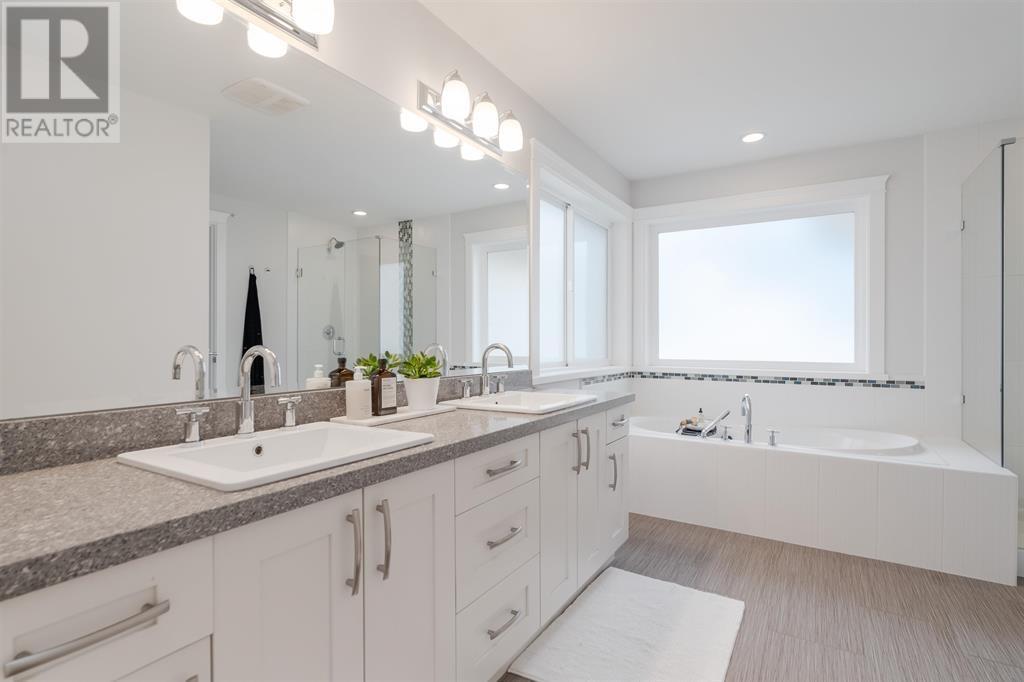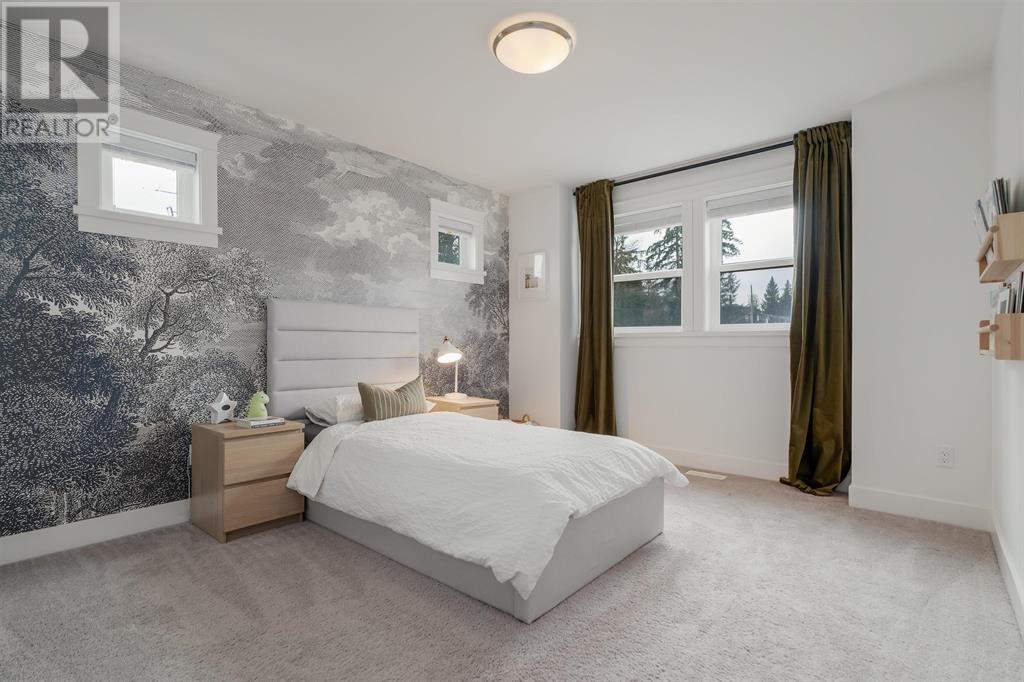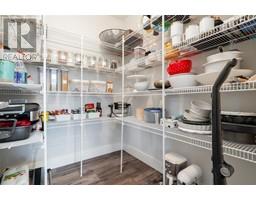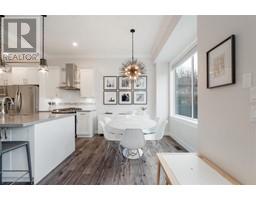5 Bedroom
4 Bathroom
3436 sqft
2 Level
Fireplace
Air Conditioned
Forced Air
$1,449,000
NEW PRICE! This is the one! This 2 storey plus basement home has 4 Bedrooms, an extra Den & is still under warranty. With An open concept plan, The kitchen Boasts Stainless Steel Appliances, Quartz Counter Tops, lots of cupboard space and a Large Walk-In Pantry. Upstairs is the master bedroom with large walk in closet and ensuite and 2 good sized bedrooms as well as the laundry room. The basement has a LEGAL SUITE completed under permit, currently rented out. Other Features includes A/C perfect for the Hot Summer Days! All this set in a family oriented neighbourhood new schools and community Center within walking distance. Don't miss this one. Open House: Sunday, September 29th 2PM-4PM (id:46227)
Property Details
|
MLS® Number
|
R2905402 |
|
Property Type
|
Single Family |
|
Amenities Near By
|
Recreation |
|
Parking Space Total
|
4 |
Building
|
Bathroom Total
|
4 |
|
Bedrooms Total
|
5 |
|
Appliances
|
All |
|
Architectural Style
|
2 Level |
|
Basement Development
|
Unknown |
|
Basement Features
|
Unknown |
|
Basement Type
|
Full (unknown) |
|
Constructed Date
|
2015 |
|
Construction Style Attachment
|
Detached |
|
Cooling Type
|
Air Conditioned |
|
Fire Protection
|
Smoke Detectors |
|
Fireplace Present
|
Yes |
|
Fireplace Total
|
1 |
|
Heating Fuel
|
Electric |
|
Heating Type
|
Forced Air |
|
Size Interior
|
3436 Sqft |
|
Type
|
House |
Parking
Land
|
Acreage
|
No |
|
Land Amenities
|
Recreation |
|
Size Irregular
|
4136 |
|
Size Total
|
4136 Sqft |
|
Size Total Text
|
4136 Sqft |
https://www.realtor.ca/real-estate/27166872/10408-243-street-maple-ridge





