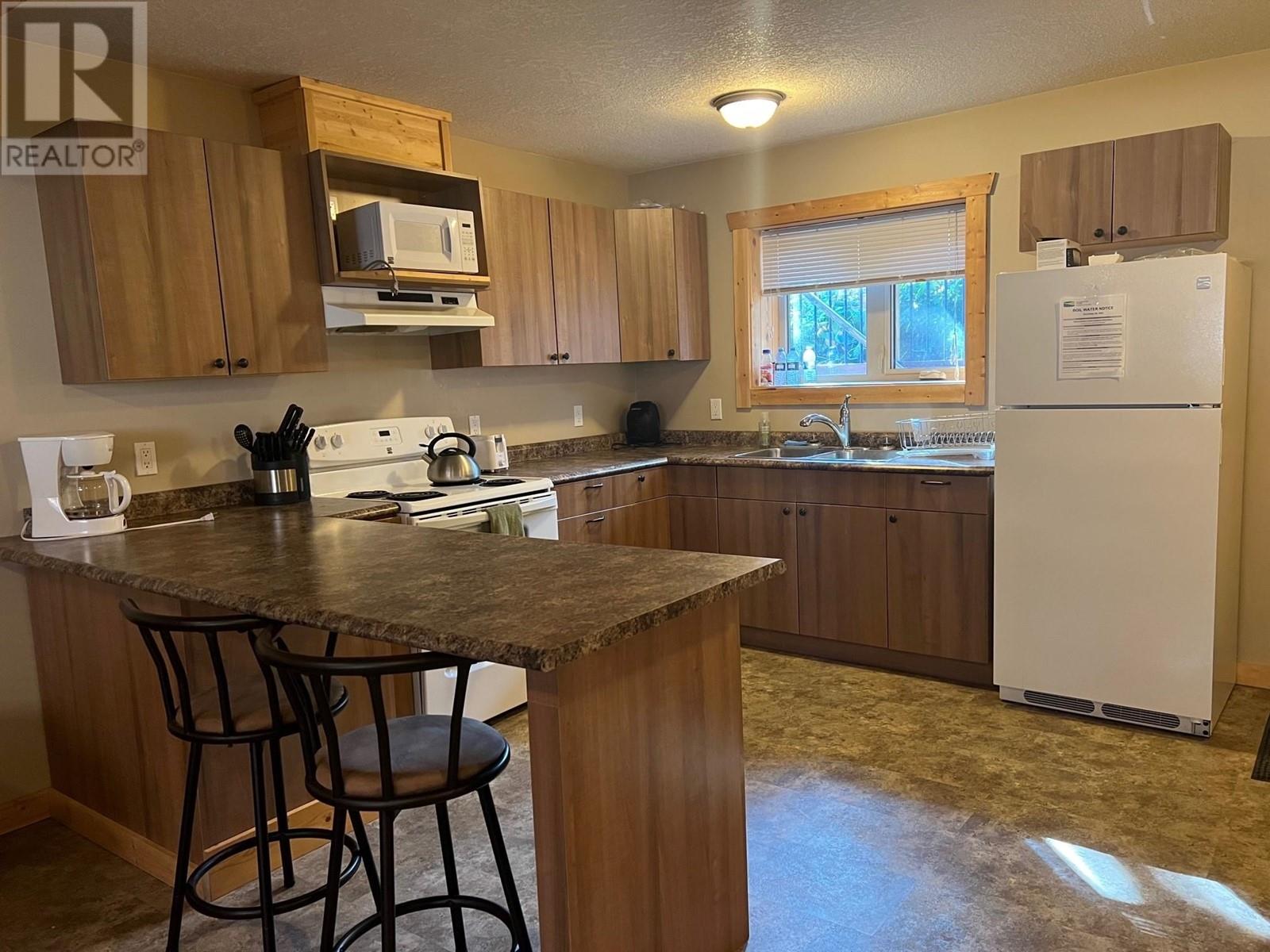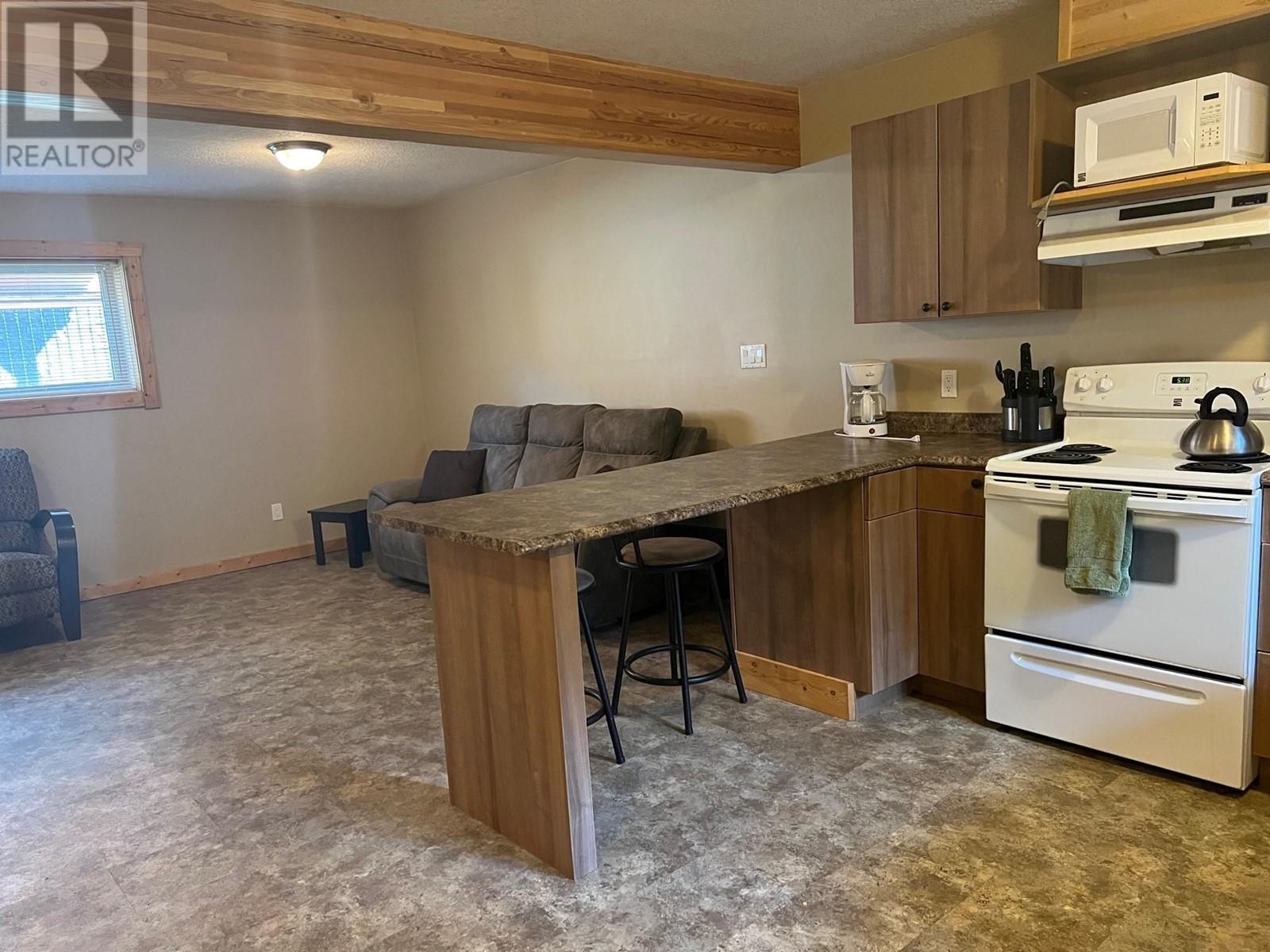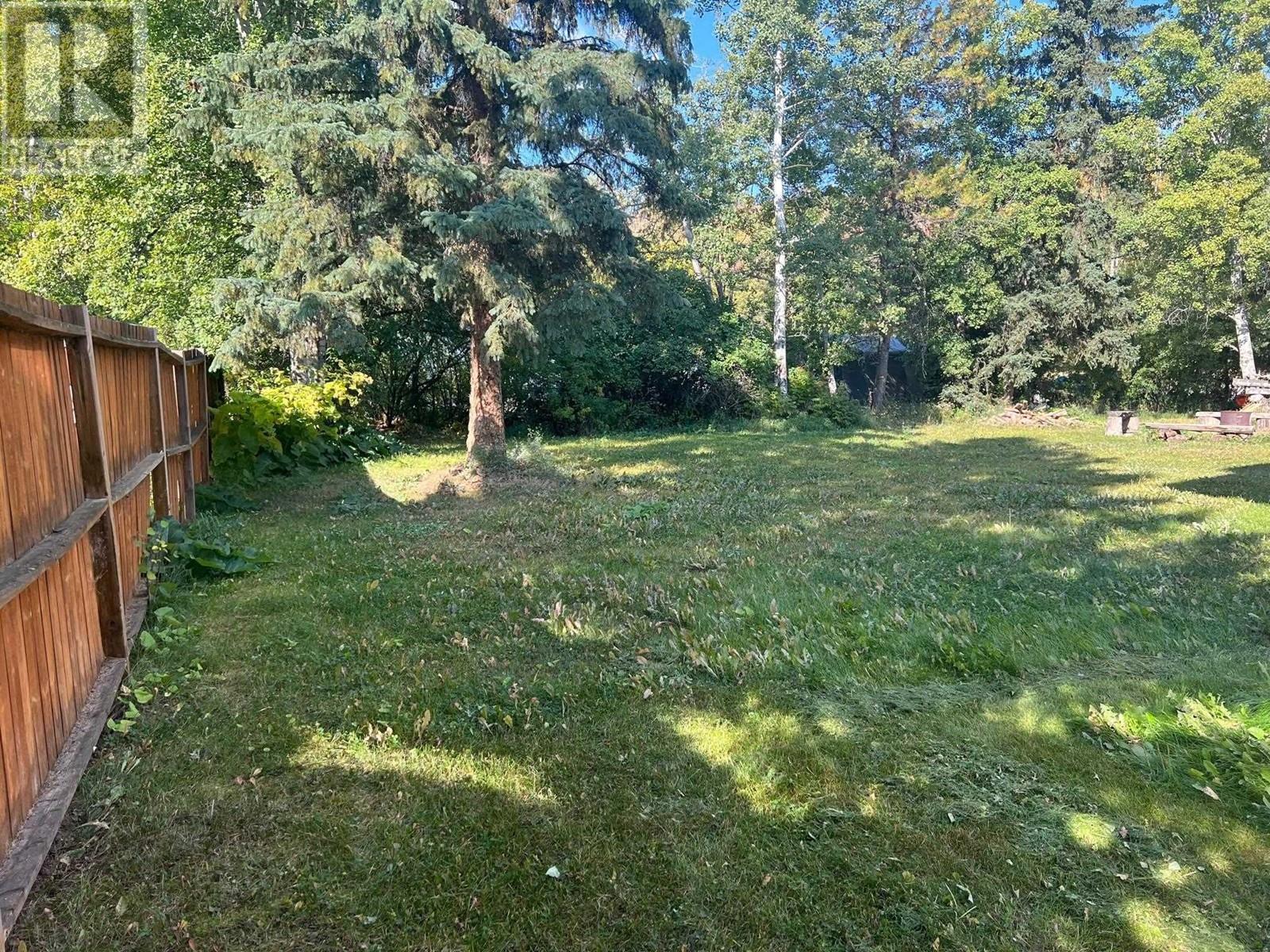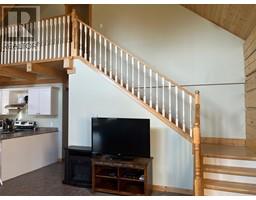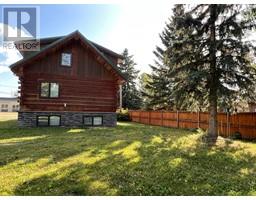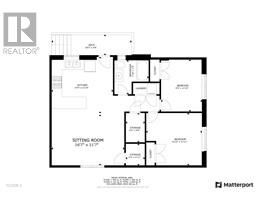4 Bedroom
3 Bathroom
2400 sqft
Hot Water
$349,900
* PREC - Personal Real Estate Corporation. Beautiful turn key home with a fully separate basement suite. There are many options with this gorgeous home, live in one unit & rent the other, rent both units, or install an internal staircase and live in the entire home yourself! Immaculately kept home, with everything you need, in a great central location. (id:46227)
Property Details
|
MLS® Number
|
R2927794 |
|
Property Type
|
Single Family |
Building
|
Bathroom Total
|
3 |
|
Bedrooms Total
|
4 |
|
Amenities
|
Laundry - In Suite |
|
Appliances
|
Washer, Dryer, Refrigerator, Stove, Dishwasher |
|
Basement Development
|
Finished |
|
Basement Type
|
N/a (finished) |
|
Constructed Date
|
2012 |
|
Construction Style Attachment
|
Detached |
|
Foundation Type
|
Wood, Concrete Slab |
|
Heating Fuel
|
Natural Gas |
|
Heating Type
|
Hot Water |
|
Roof Material
|
Metal |
|
Roof Style
|
Conventional |
|
Stories Total
|
2 |
|
Size Interior
|
2400 Sqft |
|
Type
|
House |
|
Utility Water
|
Municipal Water |
Parking
Land
|
Acreage
|
No |
|
Size Irregular
|
7500 |
|
Size Total
|
7500 Sqft |
|
Size Total Text
|
7500 Sqft |
Rooms
| Level |
Type |
Length |
Width |
Dimensions |
|
Above |
Primary Bedroom |
16 ft |
13 ft |
16 ft x 13 ft |
|
Basement |
Kitchen |
12 ft |
10 ft ,1 in |
12 ft x 10 ft ,1 in |
|
Basement |
Living Room |
16 ft |
15 ft |
16 ft x 15 ft |
|
Basement |
Bedroom 3 |
11 ft |
9 ft |
11 ft x 9 ft |
|
Basement |
Bedroom 4 |
12 ft |
10 ft |
12 ft x 10 ft |
|
Main Level |
Kitchen |
10 ft |
8 ft |
10 ft x 8 ft |
|
Main Level |
Dining Room |
9 ft ,1 in |
8 ft |
9 ft ,1 in x 8 ft |
|
Main Level |
Living Room |
16 ft |
17 ft |
16 ft x 17 ft |
|
Main Level |
Bedroom 2 |
13 ft |
12 ft ,1 in |
13 ft x 12 ft ,1 in |
https://www.realtor.ca/real-estate/27443393/10405-lemieux-street-hudsons-hope





















