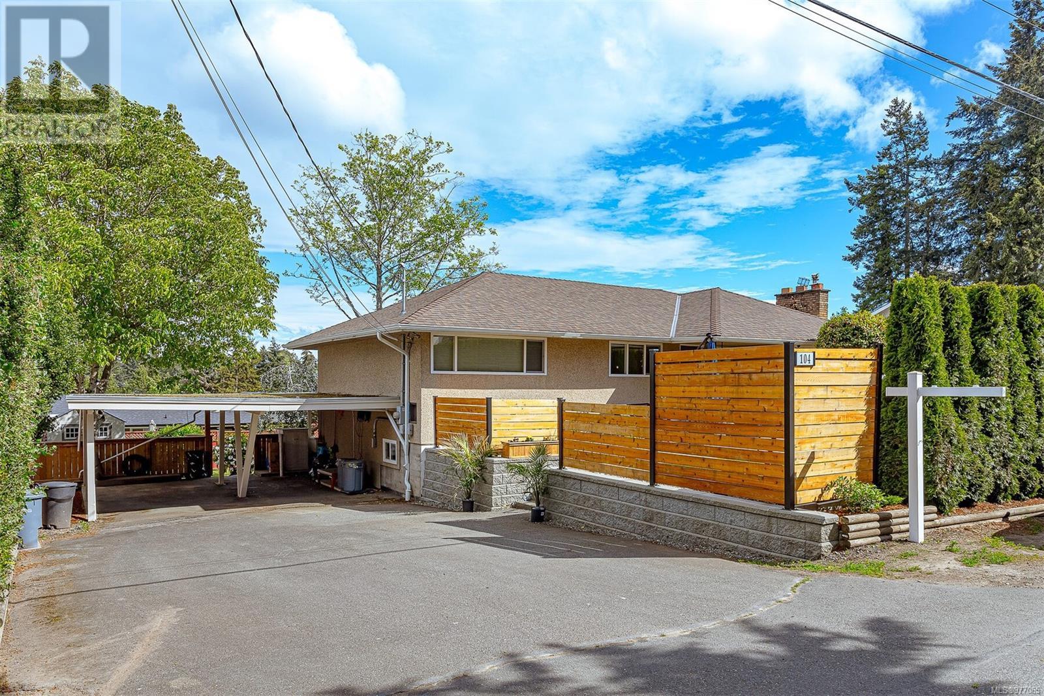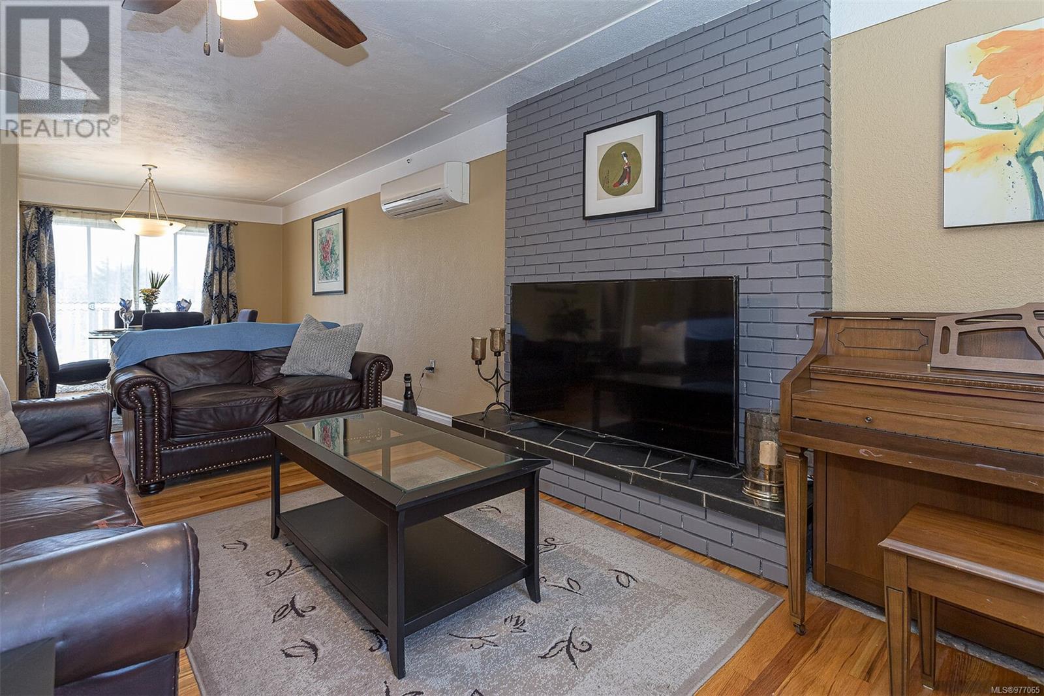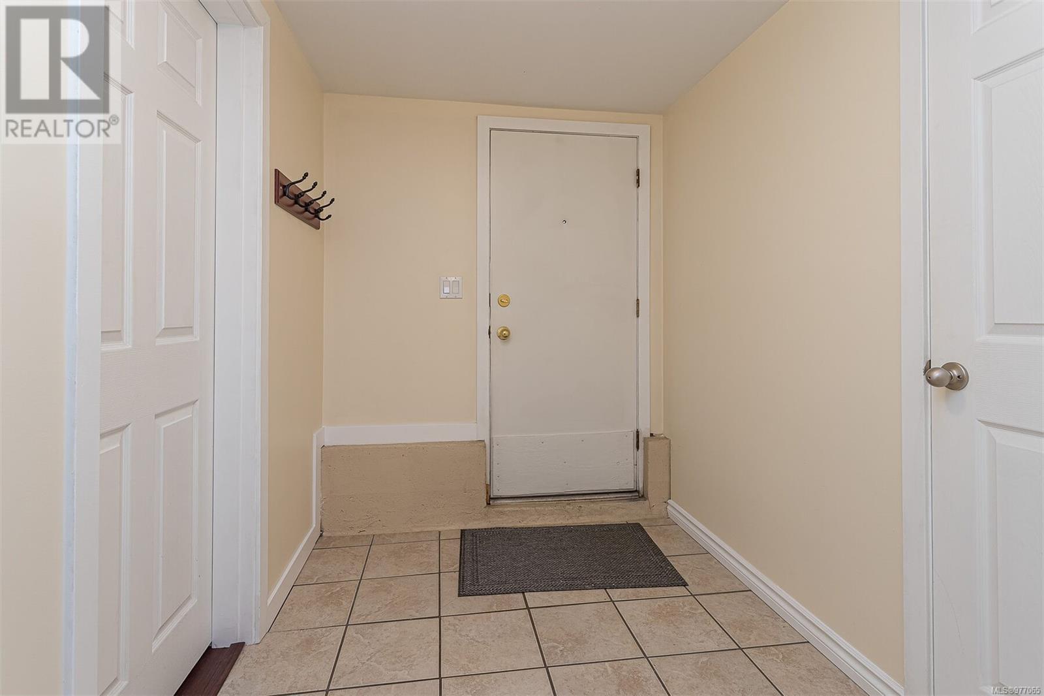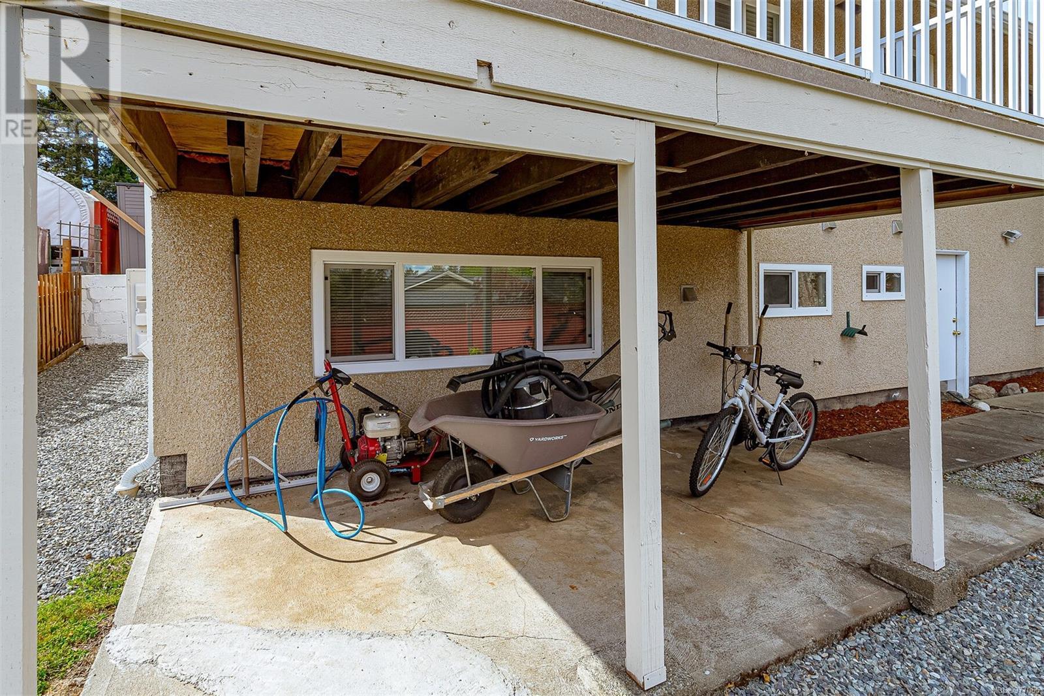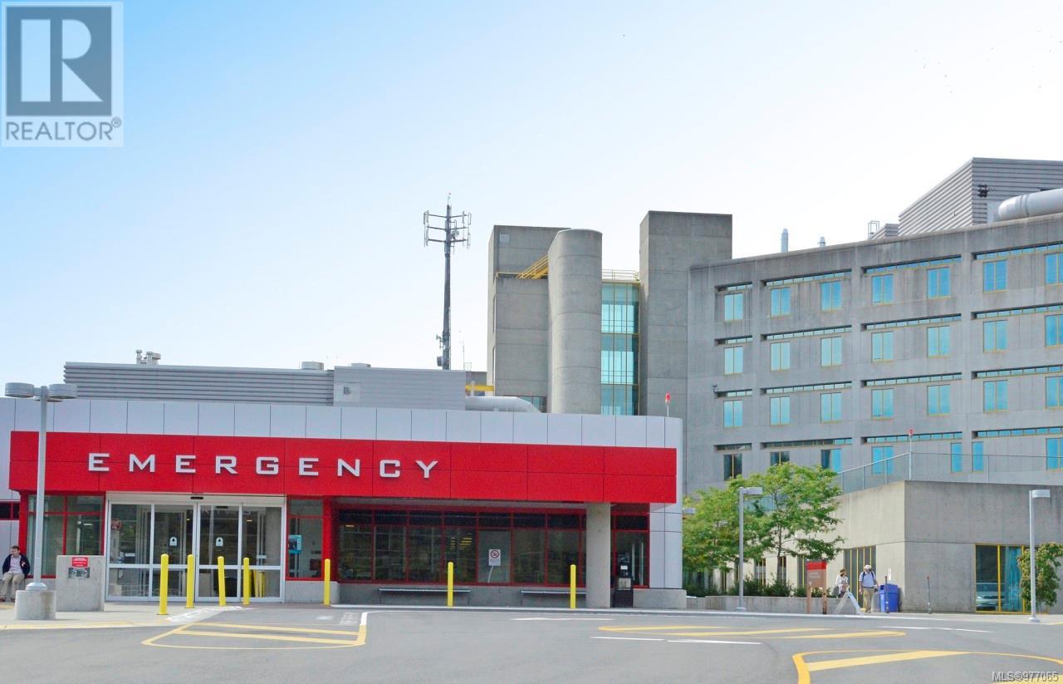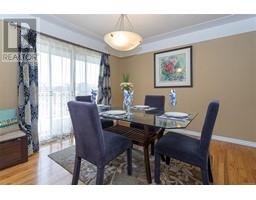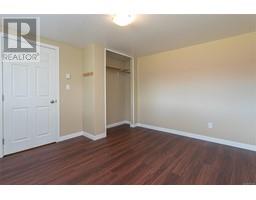104 Burnett Rd View Royal, British Columbia V9B 4P7
$1,139,000
OPEN HOUSE SAT NOV 2ND 2-4! The current appraisal significantly exceeds the assessed value. This discrepancy highlights the property's true market value and its desirability in the current market. Built by local builder Mr. Burnett himself, this captivating 3-bed home is a testament to quality craftsmanship & offers a blend of heritage charm & modern convenience. Includes a self contained 1 bed suite w 4 pce bathroom, & own entrance. Heat pump provides warmth & refreshing air conditioning. Lg finished F-room, office space or craft area, laundry, & 3 pce bath and even a 4th bedroom for a roommate or student. Updated E facing vinyl deck overlooks a spacious backyard w mature pear tree & large storage shed. A tranquil, no-through street. Enjoy serene living, minutes from amenities & walking distance to View Royal School & Helmcken Park. 200 amp service, this home is equipped for contemporary living. Don't miss the chance to own a piece of local legacy in this exceptional property! (id:46227)
Open House
This property has open houses!
2:00 pm
Ends at:4:00 pm
OPEN HOUSE SAT NOV 2ND 2-4!
Property Details
| MLS® Number | 977065 |
| Property Type | Single Family |
| Neigbourhood | View Royal |
| Features | Cul-de-sac, Other, Rectangular |
| Parking Space Total | 4 |
| Plan | Vip12477 |
| Structure | Shed, Patio(s) |
| View Type | Valley View |
Building
| Bathroom Total | 3 |
| Bedrooms Total | 4 |
| Architectural Style | Character |
| Constructed Date | 1961 |
| Cooling Type | Fully Air Conditioned |
| Fireplace Present | Yes |
| Fireplace Total | 2 |
| Heating Fuel | Electric |
| Heating Type | Heat Pump |
| Size Interior | 3331 Sqft |
| Total Finished Area | 2523 Sqft |
| Type | House |
Land
| Acreage | No |
| Size Irregular | 7405 |
| Size Total | 7405 Sqft |
| Size Total Text | 7405 Sqft |
| Zoning Type | Residential |
Rooms
| Level | Type | Length | Width | Dimensions |
|---|---|---|---|---|
| Lower Level | Bathroom | 3-Piece | ||
| Lower Level | Patio | 16' x 8' | ||
| Lower Level | Storage | 8' x 5' | ||
| Lower Level | Bathroom | 4-Piece | ||
| Lower Level | Bedroom | 12 ft | Measurements not available x 12 ft | |
| Lower Level | Laundry Room | 8' x 5' | ||
| Lower Level | Recreation Room | 13' x 10' | ||
| Lower Level | Family Room | 12' x 17' | ||
| Lower Level | Kitchen | 12' x 13' | ||
| Lower Level | Living Room | 12' x 10' | ||
| Main Level | Porch | 7' x 5' | ||
| Main Level | Bathroom | 4-Piece | ||
| Main Level | Bedroom | 9' x 10' | ||
| Main Level | Bedroom | 12' x 14' | ||
| Main Level | Primary Bedroom | 13' x 10' | ||
| Main Level | Kitchen | 9' x 10' | ||
| Main Level | Dining Room | 11' x 10' | ||
| Main Level | Living Room | 13' x 19' | ||
| Main Level | Entrance | 7' x 10' |
https://www.realtor.ca/real-estate/27487275/104-burnett-rd-view-royal-view-royal


