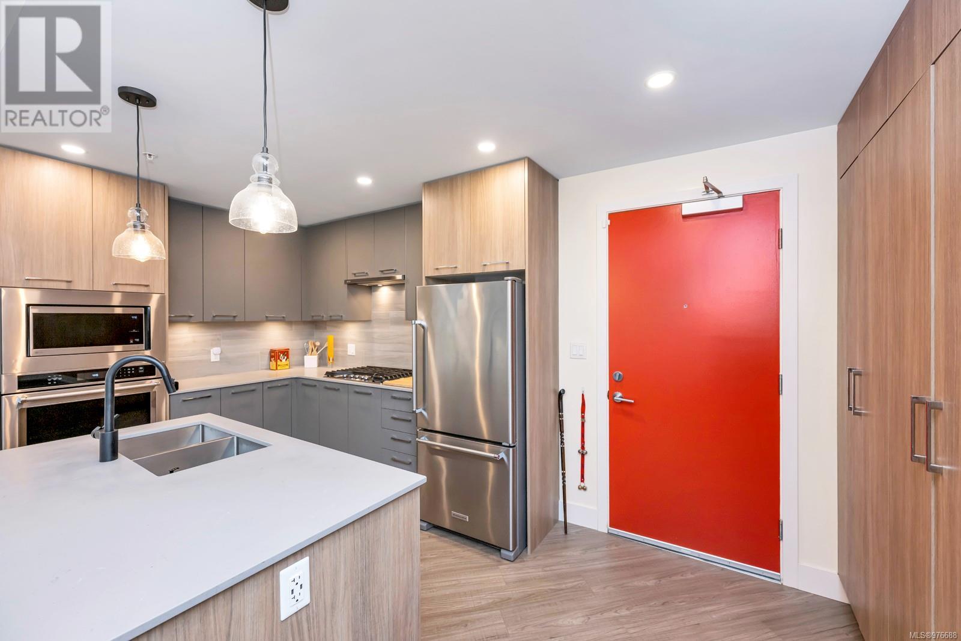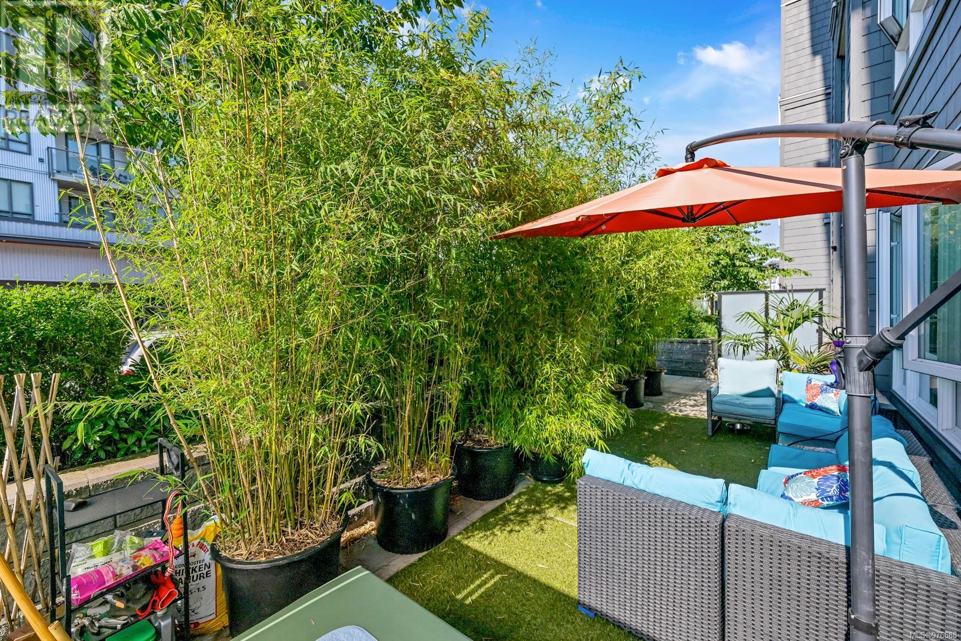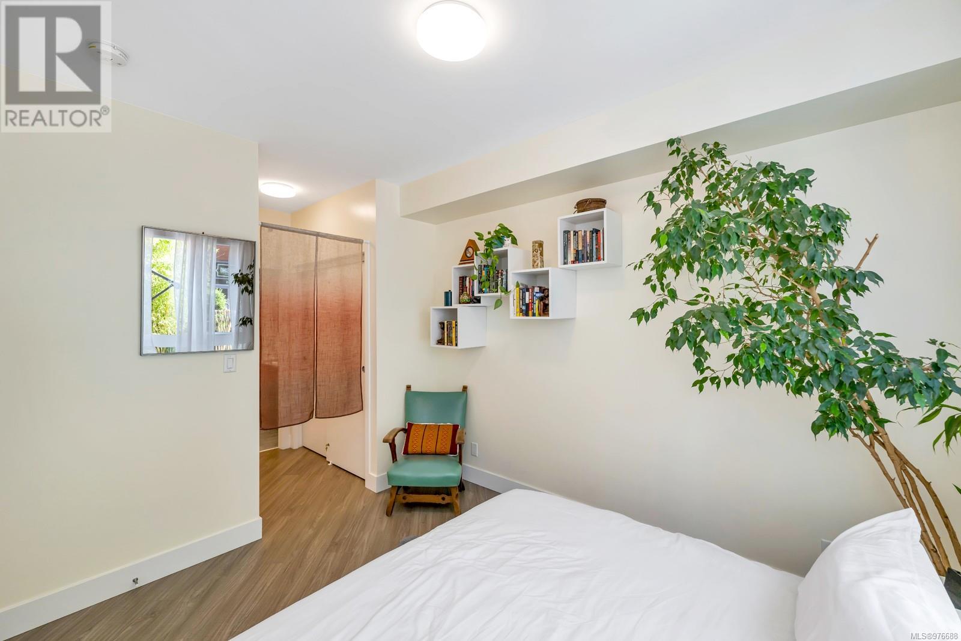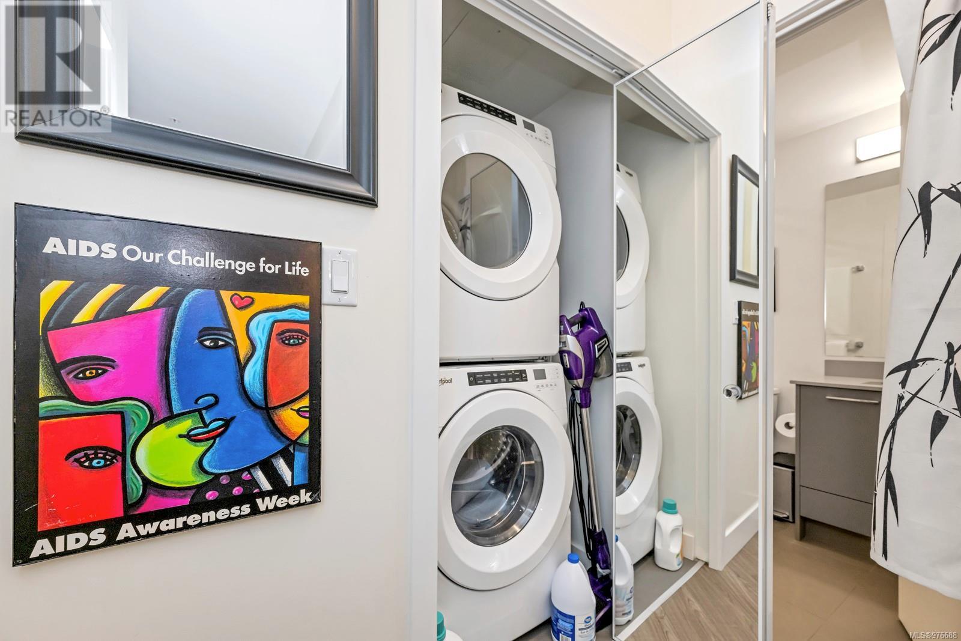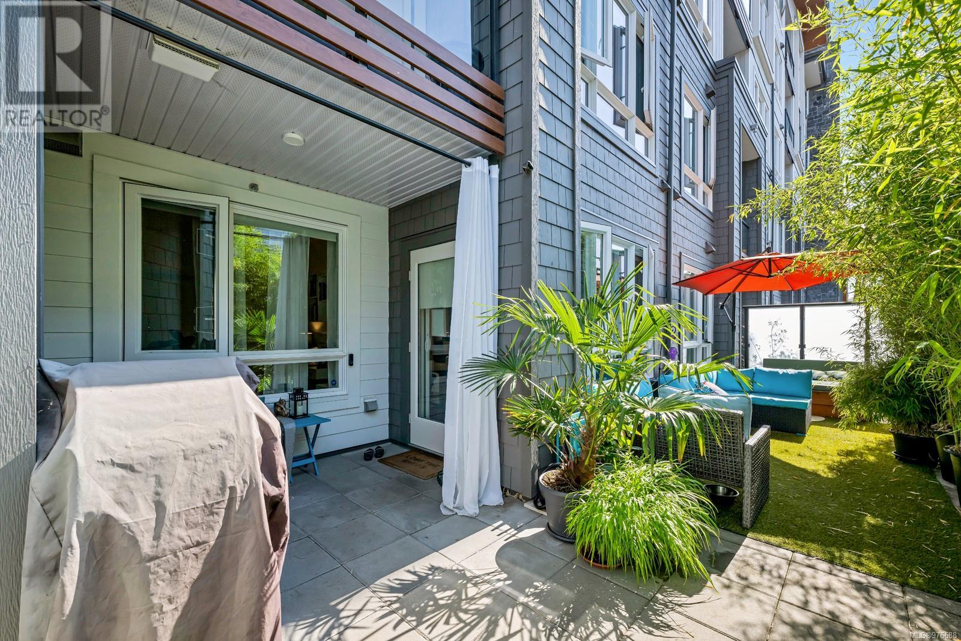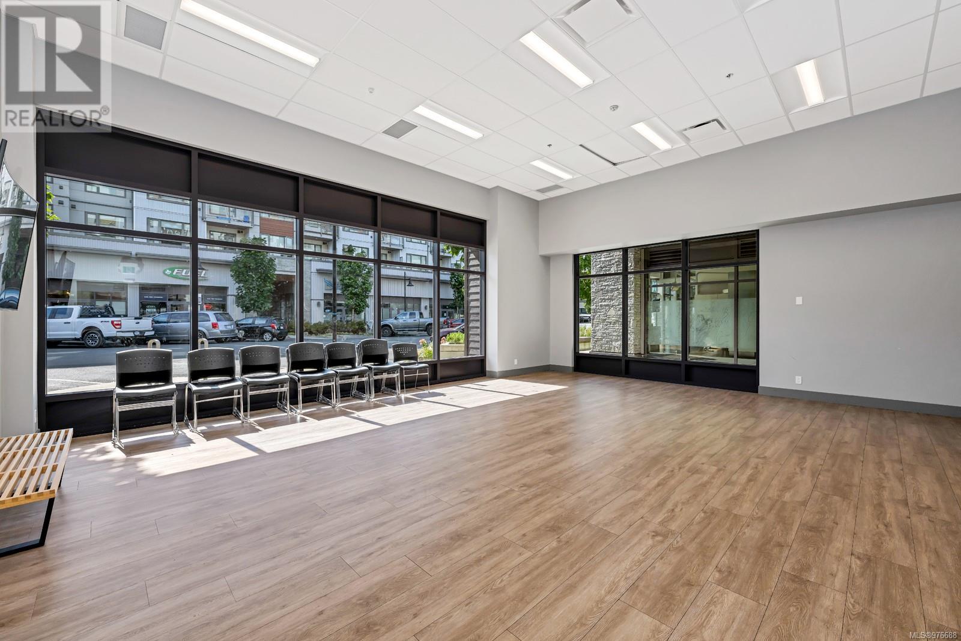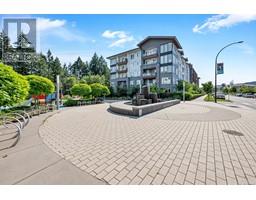104 960 Reunion Ave Langford, British Columbia V9B 0W5
$635,000Maintenance,
$382 Monthly
Maintenance,
$382 MonthlyWelcome to Belmont Residences West. This lovely 2 bedroom, 2 bathroom, ground-floor condo features an open concept floorpan, laminate flooring throughout, 9' ceilings, stainless steel appliances, a gas range, ample cabinet and closet space, quartz countertops, a full-sized washer and dryer, a professionally installed retractable screen door, secure underground parking, separate storage, low strata fees, and more. Best of all, this unit comes with an ENORMOUS, private, and completely enclosed patio which provides direct access to Reunion Ave making this unit feel much more like a townhome. Amenities include: EV chargers, lounge, outdoor BBQ area, bike/kayak storage, a bike repair and dog wash station, a kid's playground, and access to the Belmont Club with art, music, and children's play rooms, as well entertainment space and kitchen facilities. Allows 2 dogs or 2 Cats or 1 of each. NO size restrictions! Walking distance to shops, dining, theatres, trails, lakes, and more. Call Haley Lopez at 250-886-5312 for a private showing. (id:46227)
Property Details
| MLS® Number | 976688 |
| Property Type | Single Family |
| Neigbourhood | Jacklin |
| Community Features | Pets Allowed, Family Oriented |
| Parking Space Total | 1 |
| Plan | Eps6035 |
| Structure | Patio(s), Patio(s) |
Building
| Bathroom Total | 2 |
| Bedrooms Total | 2 |
| Constructed Date | 2020 |
| Cooling Type | None |
| Heating Fuel | Electric |
| Heating Type | Baseboard Heaters |
| Size Interior | 1310 Sqft |
| Total Finished Area | 880 Sqft |
| Type | Apartment |
Land
| Access Type | Road Access |
| Acreage | No |
| Size Irregular | 880 |
| Size Total | 880 Sqft |
| Size Total Text | 880 Sqft |
| Zoning Type | Residential/commercial |
Rooms
| Level | Type | Length | Width | Dimensions |
|---|---|---|---|---|
| Main Level | Bathroom | 5'3 x 8'4 | ||
| Main Level | Patio | 17'5 x 10'6 | ||
| Main Level | Patio | 11'2 x 22'3 | ||
| Main Level | Bedroom | 9'8 x 9'4 | ||
| Main Level | Ensuite | 9'9 x 5'5 | ||
| Main Level | Primary Bedroom | 11'7 x 9'10 | ||
| Main Level | Living Room | 12'0 x 11'7 | ||
| Main Level | Dining Room | 5'10 x 13'7 | ||
| Main Level | Kitchen | 10'4 x 10'7 | ||
| Main Level | Entrance | 10'0 x 6'4 |
https://www.realtor.ca/real-estate/27444396/104-960-reunion-ave-langford-jacklin



