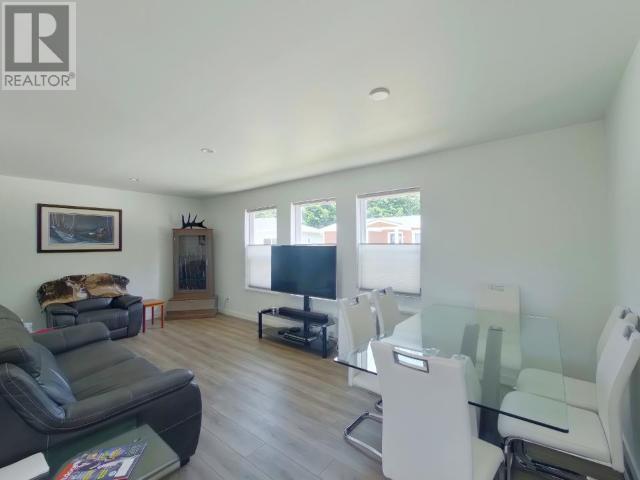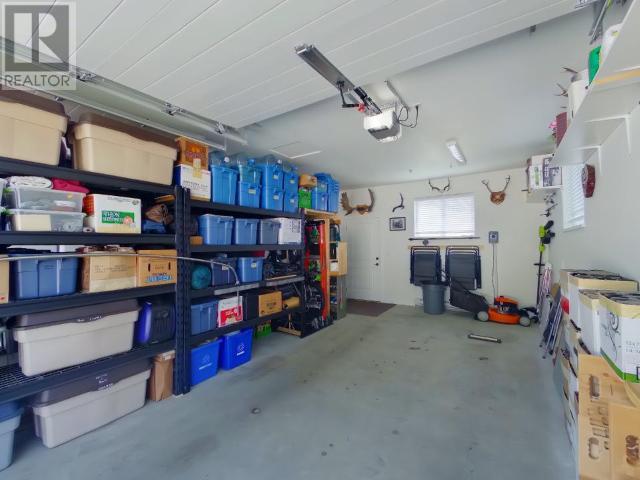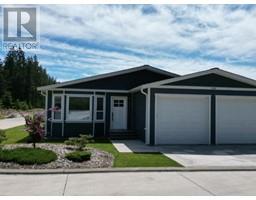2 Bedroom
2 Bathroom
1266 sqft
Window Air Conditioner
Forced Air
$449,900
TWO BEDROOM, TWO BATH RANCHER in a 45+ park. Retirement or downsize opportunity awaits with EASY LIVING all on 1 floor. Beautiful kitchen, living room/dining Plus 2 spacious bedrooms. A 4-piece main bath and a 4-piece ensuite to add to the sense of luxury. Loads of storage with a laundry/pantry room and a double garage . New concrete patio off the kitchen to entertain and enjoy the BBQ on those beautiful summer nights. There is a beautiful clubhouse for owners' use featuring a workout room with big screen TV and a very comfortable sitting area with kitchen and bath. This semi rural location is only minutes to downtown amenities, hiking and biking trails and low taxes. Call today to book your viewing. (id:46227)
Property Details
|
MLS® Number
|
18237 |
|
Property Type
|
Single Family |
|
Amenities Near By
|
Shopping |
|
Community Features
|
Adult Oriented |
|
Features
|
Southern Exposure |
|
Parking Space Total
|
2 |
Building
|
Bathroom Total
|
2 |
|
Bedrooms Total
|
2 |
|
Appliances
|
Central Vacuum |
|
Constructed Date
|
2001 |
|
Construction Style Attachment
|
Detached |
|
Cooling Type
|
Window Air Conditioner |
|
Heating Fuel
|
Natural Gas |
|
Heating Type
|
Forced Air |
|
Size Interior
|
1266 Sqft |
|
Type
|
House |
Parking
Land
|
Access Type
|
Easy Access |
|
Acreage
|
No |
|
Land Amenities
|
Shopping |
|
Size Irregular
|
Irregular |
|
Size Total Text
|
Irregular |
Rooms
| Level |
Type |
Length |
Width |
Dimensions |
|
Main Level |
Foyer |
4 ft ,10 in |
13 ft ,6 in |
4 ft ,10 in x 13 ft ,6 in |
|
Main Level |
Living Room |
11 ft ,3 in |
14 ft ,9 in |
11 ft ,3 in x 14 ft ,9 in |
|
Main Level |
Dining Room |
11 ft ,10 in |
6 ft ,3 in |
11 ft ,10 in x 6 ft ,3 in |
|
Main Level |
Kitchen |
18 ft ,8 in |
11 ft ,3 in |
18 ft ,8 in x 11 ft ,3 in |
|
Main Level |
Primary Bedroom |
11 ft |
11 ft |
11 ft x 11 ft |
|
Main Level |
4pc Bathroom |
|
|
Measurements not available |
|
Main Level |
4pc Ensuite Bath |
|
|
Measurements not available |
|
Main Level |
Bedroom |
11 ft |
12 ft ,8 in |
11 ft x 12 ft ,8 in |
|
Main Level |
Den |
11 ft ,3 in |
8 ft |
11 ft ,3 in x 8 ft |
|
Main Level |
Laundry Room |
8 ft ,9 in |
5 ft ,9 in |
8 ft ,9 in x 5 ft ,9 in |
https://www.realtor.ca/real-estate/27159874/104-7440-nootka-street-powell-river
















































