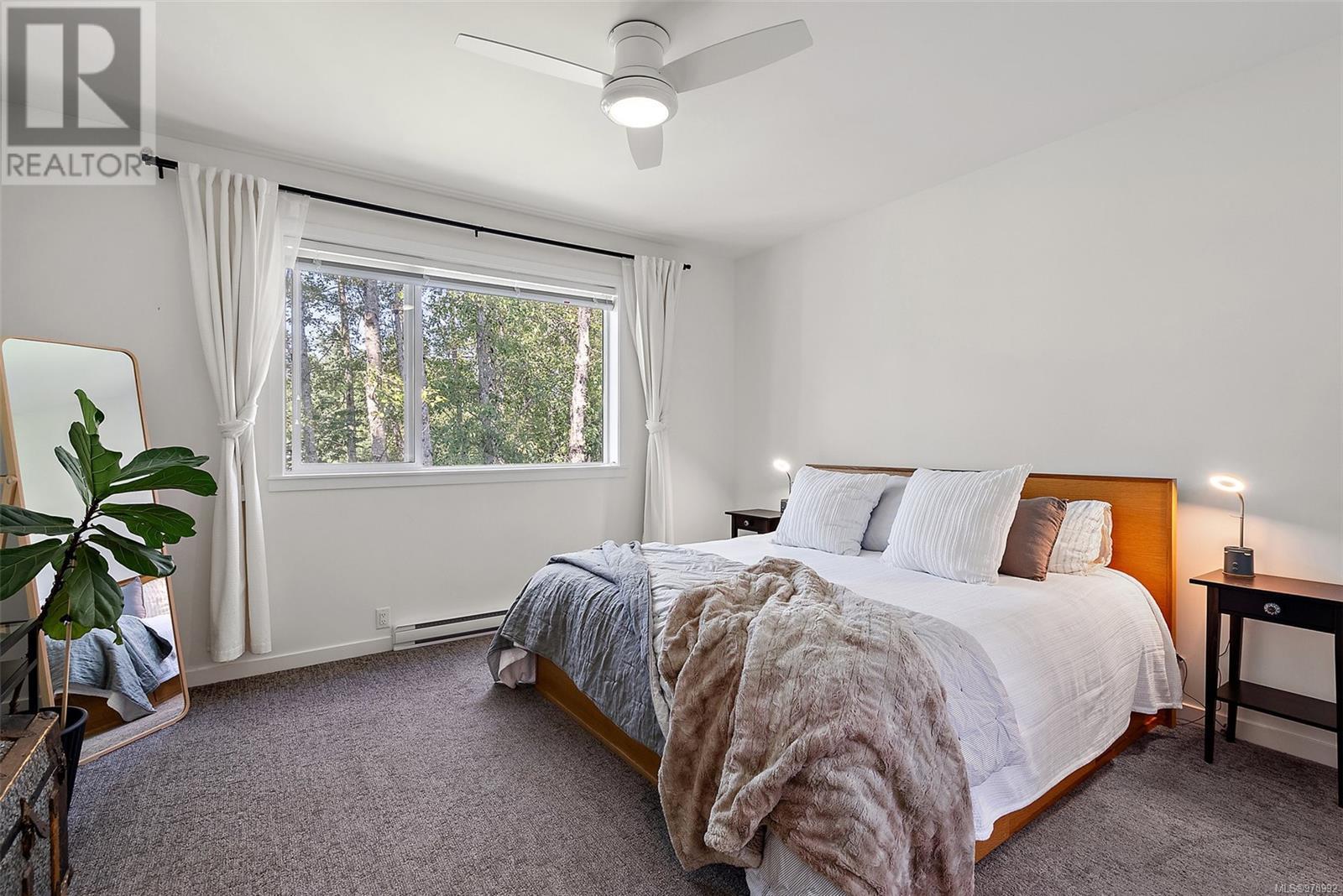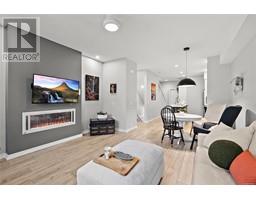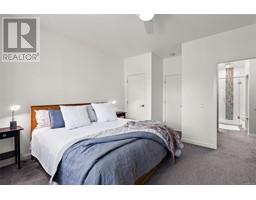104 694 Hoylake Ave Langford, British Columbia V9B 3P7
$797,000Maintenance,
$397.73 Monthly
Maintenance,
$397.73 MonthlyNestled within a boutique collection of 10 contemporary homes this sleek & modern TH spans 3 levels of luxury finishes. Enjoy a private stunning rooftop patio with extended eaves, higher parapet walls & an outdoor kitchen equipped with: gas BBQ fire pit mini fridge sink w side burners & black granite countertop. Perfectly designed for first-time homebuyers or those looking to downsize without the hassle of yard work. The large master suite offers stunning forest views & a huge spa-like ensuite. Additional highlights include a dbl car garage with large storage space, sleek cabinetry with under-cabinet lighting, soft-close drawers, ceiling fans, glass railings & high-volume ceilings. Notable gas features include a range, dryer, BBQ & direct vent gas heater resulting in lower utility bills. This quiet oasis backs on to protected greenspace with a river & wildlife just outside the windows!Conveniently close to parks, walking trails & important amenities. A perfect place to call home. (id:46227)
Property Details
| MLS® Number | 970992 |
| Property Type | Single Family |
| Neigbourhood | Thetis Heights |
| Community Features | Pets Allowed With Restrictions, Family Oriented |
| Features | Irregular Lot Size |
| Parking Space Total | 2 |
| Plan | Eps5313 |
| Structure | Patio(s), Patio(s) |
| View Type | Valley View |
Building
| Bathroom Total | 3 |
| Bedrooms Total | 3 |
| Architectural Style | Other |
| Constructed Date | 2019 |
| Cooling Type | None |
| Fireplace Present | Yes |
| Fireplace Total | 1 |
| Heating Fuel | Electric, Natural Gas |
| Heating Type | Baseboard Heaters, Other |
| Size Interior | 2290 Sqft |
| Total Finished Area | 1484 Sqft |
| Type | Row / Townhouse |
Land
| Acreage | No |
| Size Irregular | 534 |
| Size Total | 534 Sqft |
| Size Total Text | 534 Sqft |
| Zoning Description | Rm7a |
| Zoning Type | Residential |
Rooms
| Level | Type | Length | Width | Dimensions |
|---|---|---|---|---|
| Second Level | Bathroom | 2-Piece | ||
| Second Level | Bedroom | 12'0 x 8'10 | ||
| Second Level | Kitchen | 10'5 x 11'7 | ||
| Second Level | Living Room/dining Room | 14'2 x 18'2 | ||
| Third Level | Primary Bedroom | 14'2 x 12'8 | ||
| Third Level | Bathroom | 3-Piece | ||
| Third Level | Bathroom | 4-Piece | ||
| Third Level | Bedroom | 11'10 x 9'6 | ||
| Main Level | Unfinished Room | 14'2 x 13'2 | ||
| Main Level | Entrance | 3'4 x 8'0 | ||
| Other | Patio | 14'2 x 15'8 | ||
| Other | Patio | 6'6 x 15'9 |
https://www.realtor.ca/real-estate/27347954/104-694-hoylake-ave-langford-thetis-heights


































































