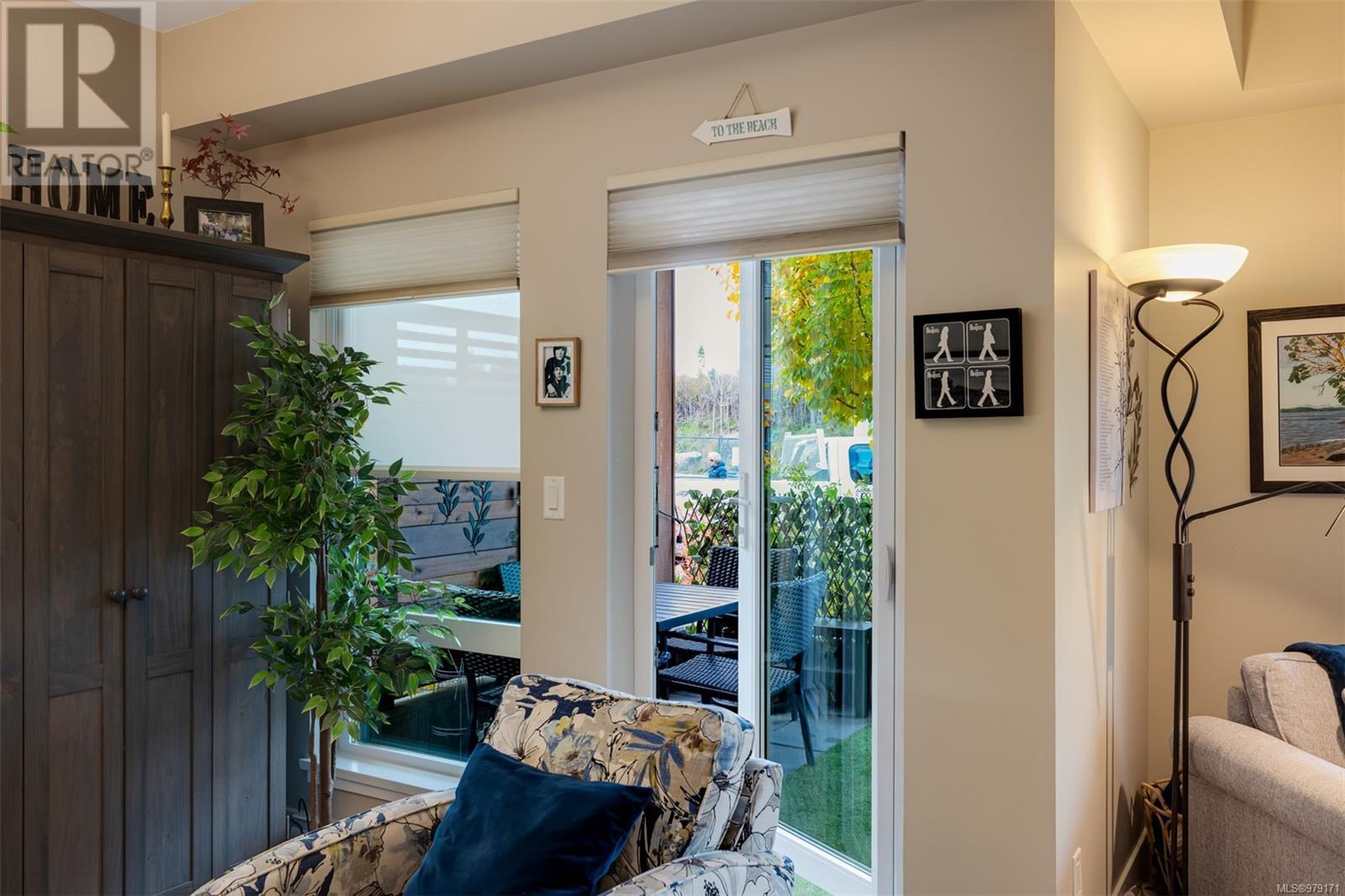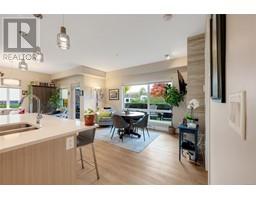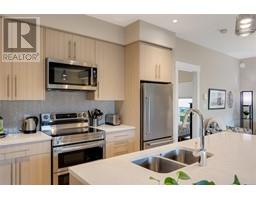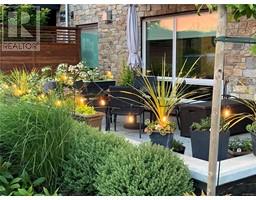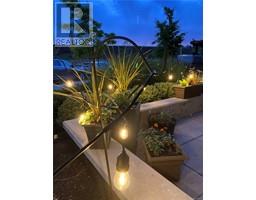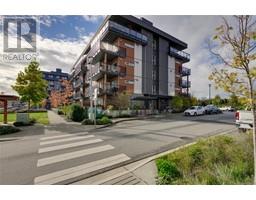104 2500 Hackett Cres Central Saanich, British Columbia V8M 0C1
$659,000Maintenance,
$558 Monthly
Maintenance,
$558 MonthlyWelcome to this beautiful 2-bedroom, 2-bathroom condo that perfectly blends style, convenience, and comfort. This condo features an open layout that seamlessly connects the spacious living area to an oversized private patio, ideal for outdoor entertaining, relaxation, or gardening. Inside, enjoy the convenience of in-unit laundry and a modern kitchen with sleek finishes, stainless steel appliances, quartz countertops, and a stylish island — perfect for entertaining. Each bedroom is generously sized, with the primary suite offering an ensuite bath for added privacy. The condo also includes secured underground parking and a dedicated bike and paddle board storage area, best of all Pets allowed!. With controlled entrance access, this community is designed with security in mind. Perfectly positioned along scenic lockside trail bike path a perfect place for the serious cyclist connecting you to all the best cycling routes. Easy access to dining, shopping, and public transportation, BC ferries and the Airport. This location is a haven for city-lovers and outdoor enthusiasts alike. (id:46227)
Open House
This property has open houses!
2:00 pm
Ends at:4:00 pm
Property Details
| MLS® Number | 979171 |
| Property Type | Single Family |
| Neigbourhood | Saanichton |
| Community Name | The Arbutus |
| Community Features | Pets Allowed With Restrictions, Family Oriented |
| Parking Space Total | 1 |
| Structure | Patio(s) |
Building
| Bathroom Total | 2 |
| Bedrooms Total | 2 |
| Constructed Date | 2019 |
| Cooling Type | None |
| Fireplace Present | Yes |
| Fireplace Total | 1 |
| Heating Fuel | Electric |
| Heating Type | Baseboard Heaters |
| Size Interior | 1218 Sqft |
| Total Finished Area | 976 Sqft |
| Type | Apartment |
Land
| Acreage | No |
| Size Irregular | 976 |
| Size Total | 976 Sqft |
| Size Total Text | 976 Sqft |
| Zoning Type | Residential |
Rooms
| Level | Type | Length | Width | Dimensions |
|---|---|---|---|---|
| Main Level | Patio | 22' x 10' | ||
| Main Level | Ensuite | 4-Piece | ||
| Main Level | Primary Bedroom | 11' x 10' | ||
| Main Level | Living Room | 14 ft | Measurements not available x 14 ft | |
| Main Level | Dining Room | 14' x 12' | ||
| Main Level | Kitchen | 13' x 9' | ||
| Main Level | Bedroom | 10' x 10' | ||
| Main Level | Bathroom | 4-Piece | ||
| Main Level | Entrance | 7' x 5' |
https://www.realtor.ca/real-estate/27598266/104-2500-hackett-cres-central-saanich-saanichton


























