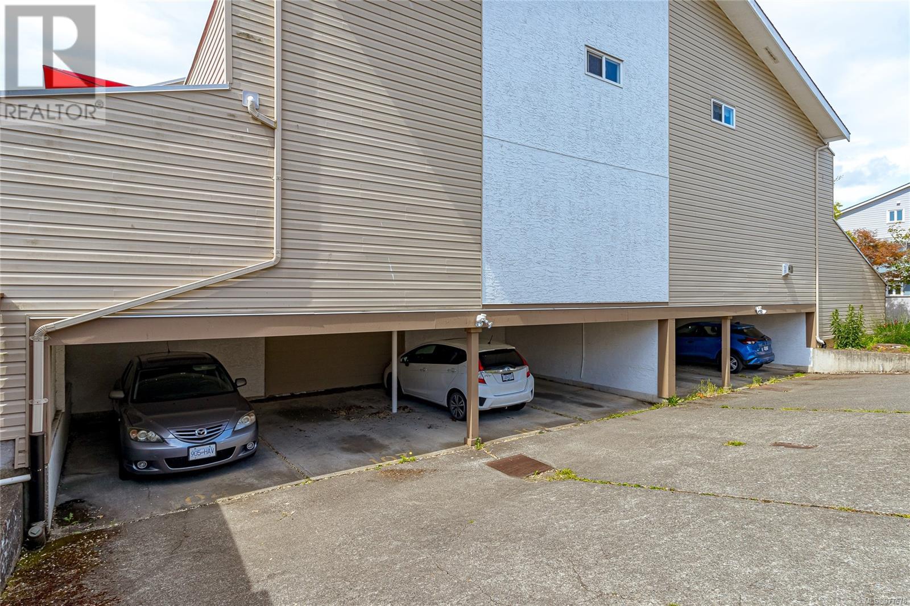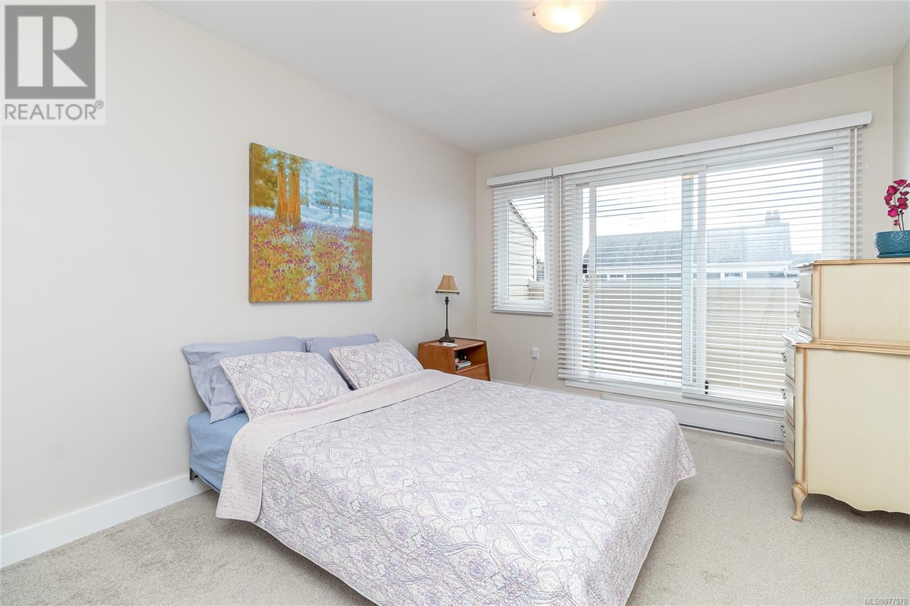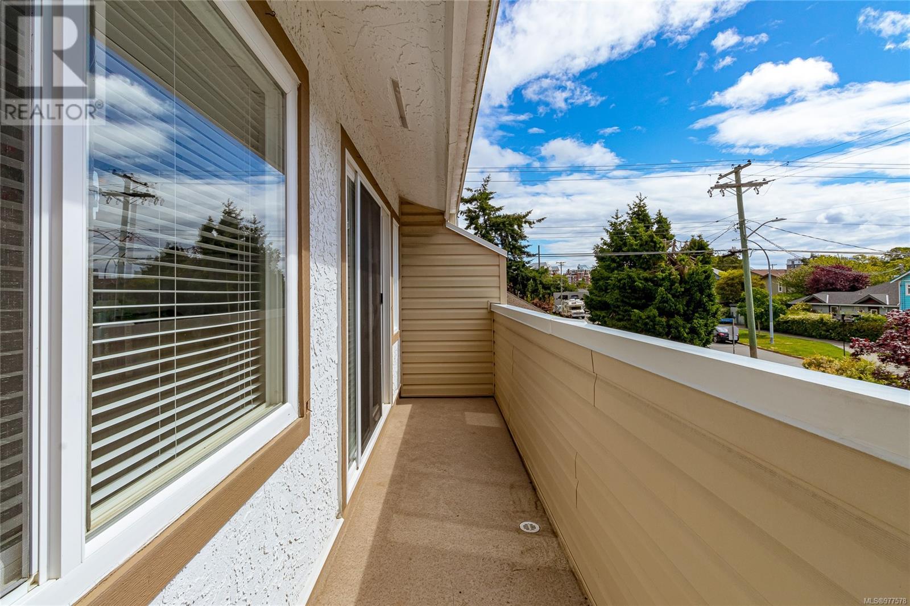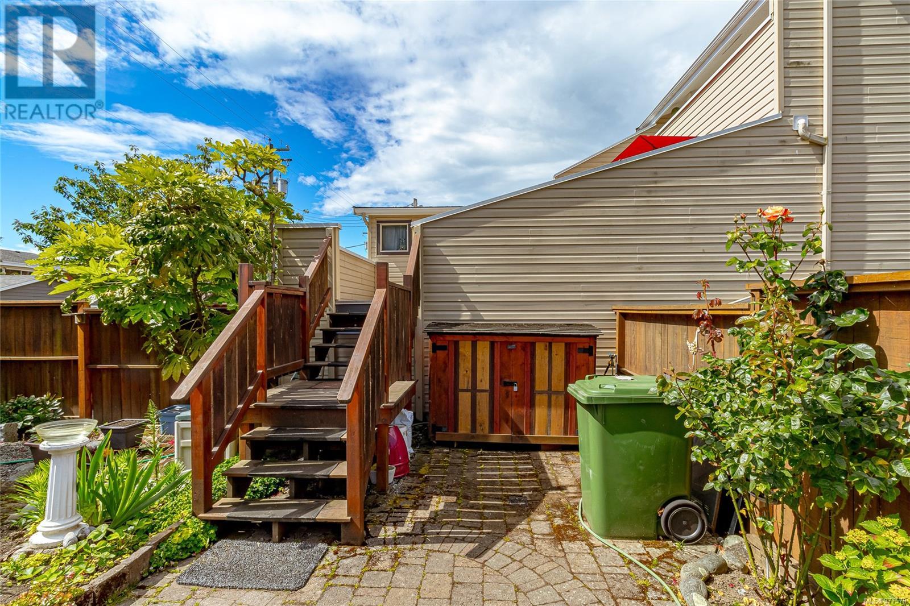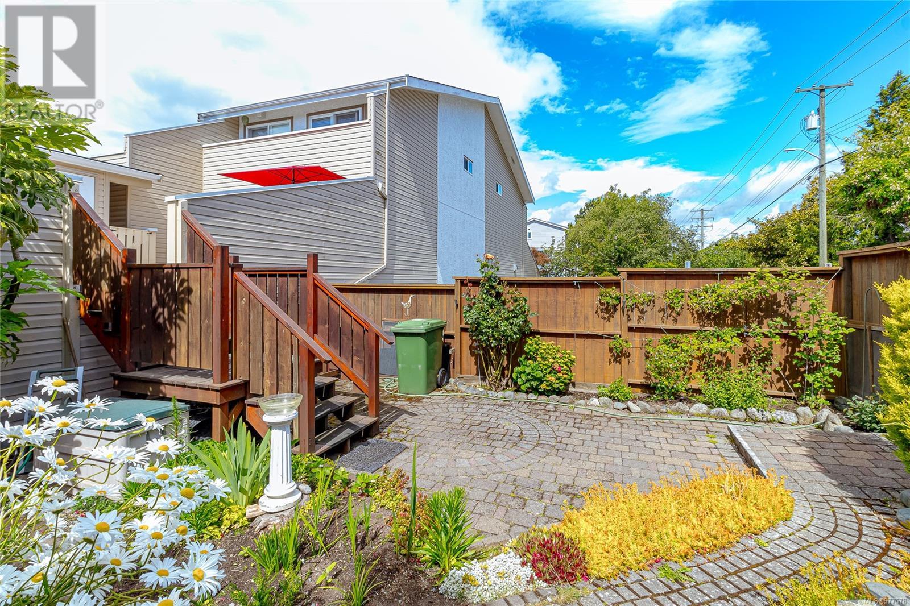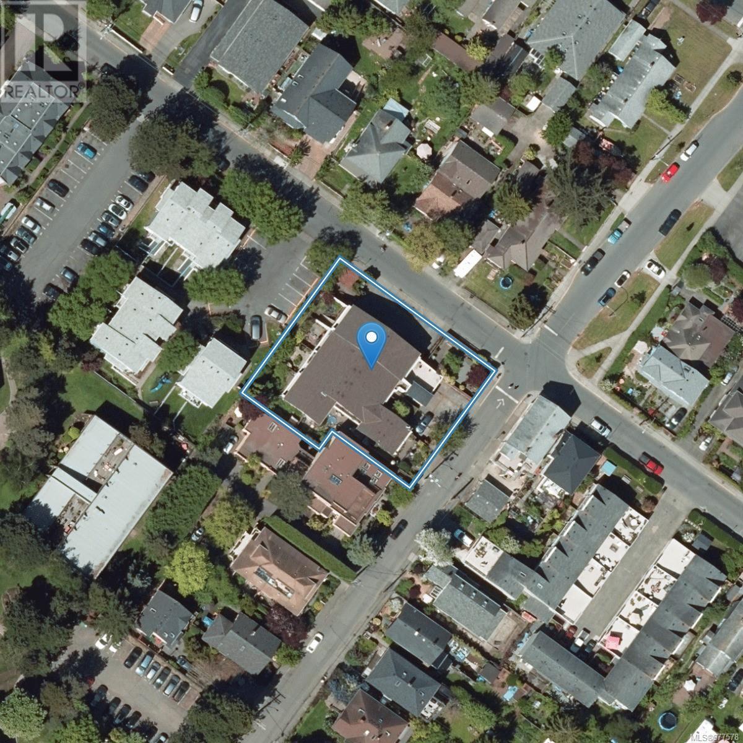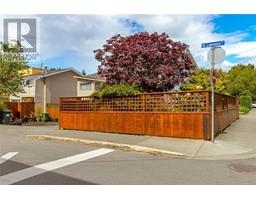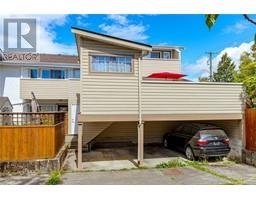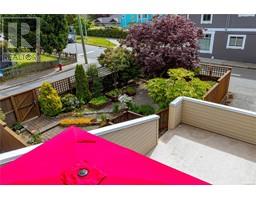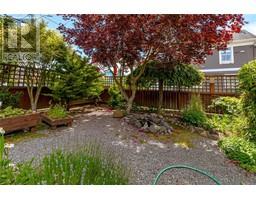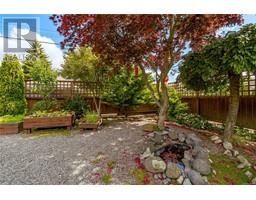3 Bedroom
1 Bathroom
1044 sqft
Westcoast
None
Baseboard Heaters
$739,900Maintenance,
$500 Monthly
This charming townhome in James Bay, near the Dallas Road waterfront and fisherman's wharf, boasts a HUGE fully enclosed LANDSCAPED GARDEN, a spacious 20x16 SUNNY DECK, and a separate 11x7 outdoor room suitable for a studio, storage, or workshop. Inside, designer colours enhance the inviting family space, featuring an open kitchen, living room, and dining area. Upstairs, you'll find three bedrooms, including a generously sized master bedroom with sliding glass doors leading to a large private balcony. Additional highlights include a separate laundry room, ample storage options, and a beautifully private indoor and outdoor living environment. This home represents the finest James Bay has to offer within this price range. (id:46227)
Property Details
|
MLS® Number
|
977578 |
|
Property Type
|
Single Family |
|
Neigbourhood
|
James Bay |
|
Community Features
|
Pets Allowed, Family Oriented |
|
Features
|
Level Lot, Corner Site, Rectangular |
|
Parking Space Total
|
1 |
|
Plan
|
Vis526 |
|
Structure
|
Shed |
Building
|
Bathroom Total
|
1 |
|
Bedrooms Total
|
3 |
|
Architectural Style
|
Westcoast |
|
Constructed Date
|
1977 |
|
Cooling Type
|
None |
|
Heating Fuel
|
Electric |
|
Heating Type
|
Baseboard Heaters |
|
Size Interior
|
1044 Sqft |
|
Total Finished Area
|
1044 Sqft |
|
Type
|
Row / Townhouse |
Parking
Land
|
Acreage
|
No |
|
Size Irregular
|
2838 |
|
Size Total
|
2838 Sqft |
|
Size Total Text
|
2838 Sqft |
|
Zoning Type
|
Multi-family |
Rooms
| Level |
Type |
Length |
Width |
Dimensions |
|
Second Level |
Balcony |
18 ft |
4 ft |
18 ft x 4 ft |
|
Second Level |
Laundry Room |
5 ft |
6 ft |
5 ft x 6 ft |
|
Second Level |
Bedroom |
8 ft |
9 ft |
8 ft x 9 ft |
|
Second Level |
Bedroom |
9 ft |
8 ft |
9 ft x 8 ft |
|
Second Level |
Bathroom |
|
|
4-Piece |
|
Second Level |
Primary Bedroom |
10 ft |
13 ft |
10 ft x 13 ft |
|
Main Level |
Studio |
7 ft |
12 ft |
7 ft x 12 ft |
|
Main Level |
Kitchen |
7 ft |
11 ft |
7 ft x 11 ft |
|
Main Level |
Dining Room |
10 ft |
10 ft |
10 ft x 10 ft |
|
Main Level |
Living Room |
10 ft |
15 ft |
10 ft x 15 ft |
|
Main Level |
Entrance |
8 ft |
4 ft |
8 ft x 4 ft |
|
Additional Accommodation |
Living Room |
10 ft |
9 ft |
10 ft x 9 ft |
https://www.realtor.ca/real-estate/27489666/104-156-st-lawrence-st-victoria-james-bay





