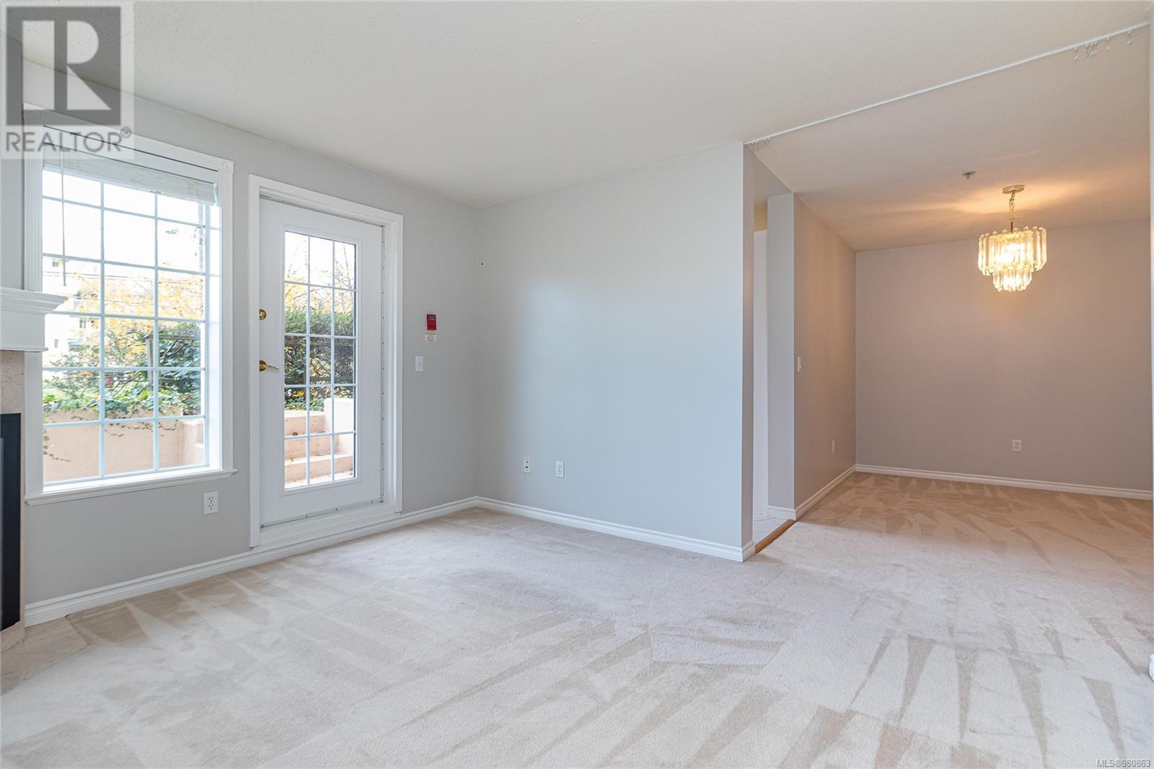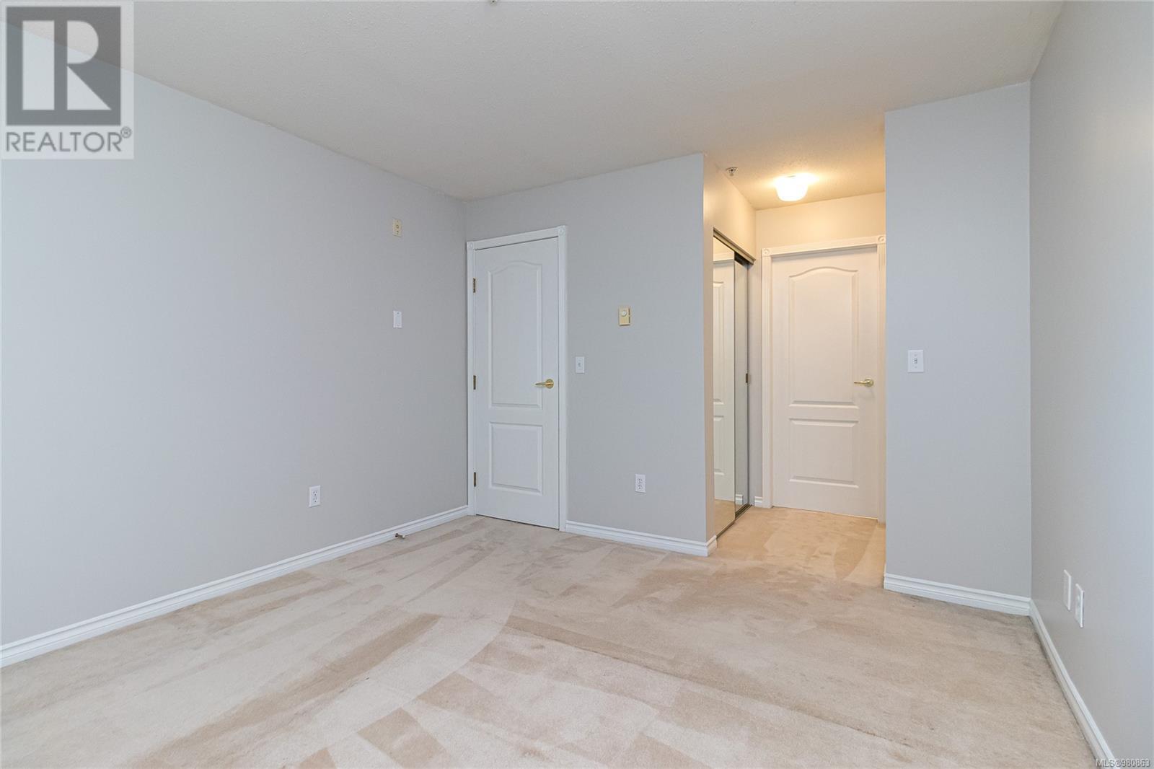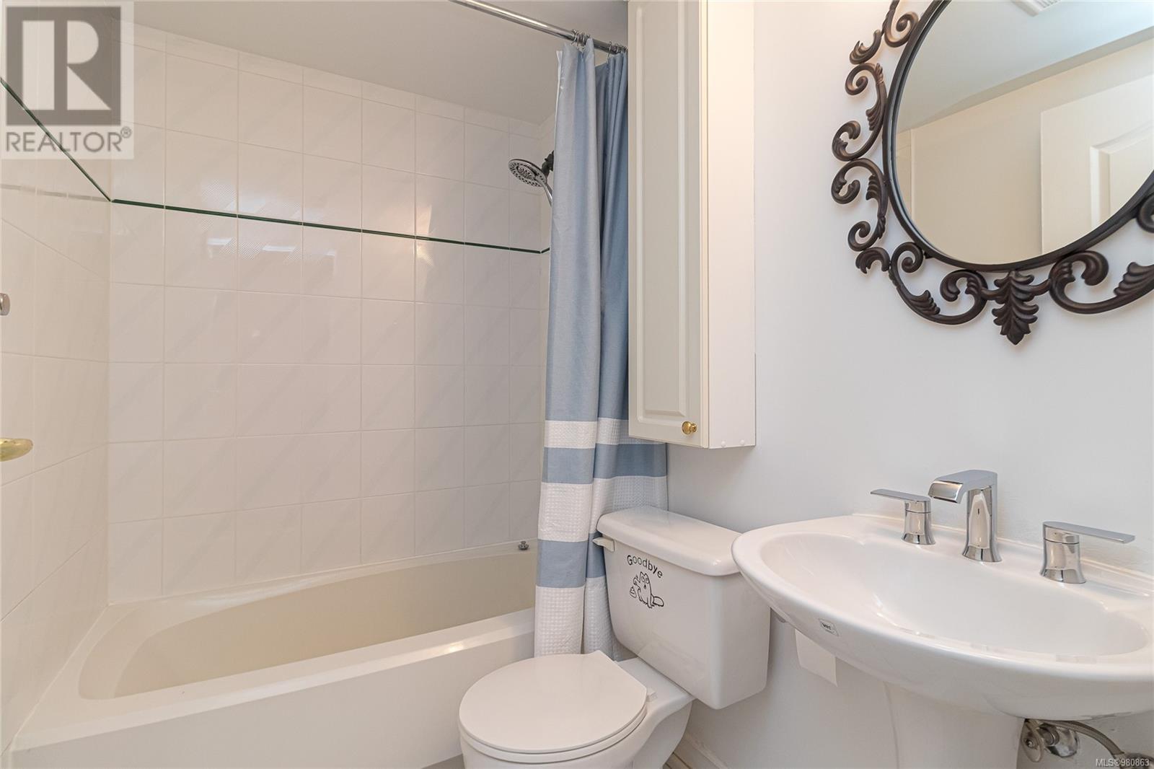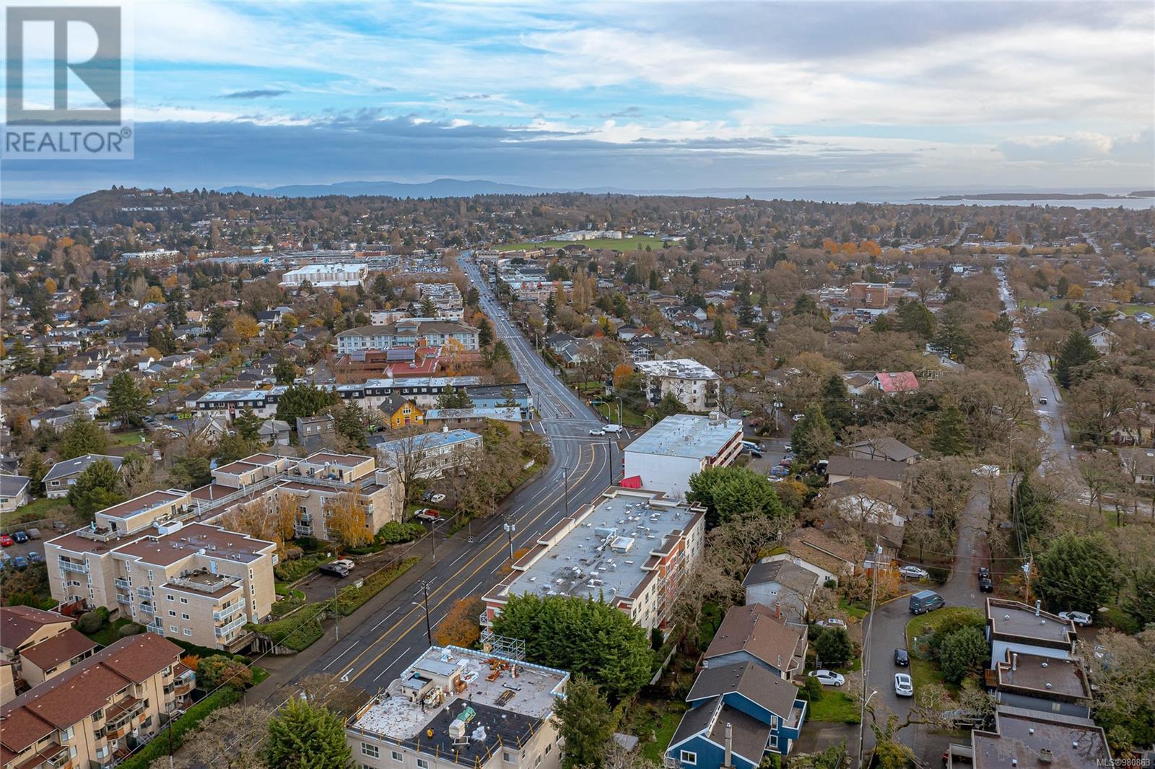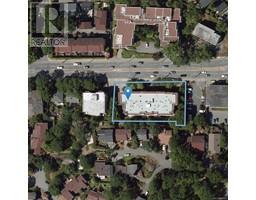2 Bedroom
2 Bathroom
1017 sqft
Westcoast
Fireplace
None
Baseboard Heaters
$535,000Maintenance,
$500 Monthly
Welcome home to this beautiful and spacious 2 bed 2 bath ground-floor, corner-unit condo. This home features in-suite laundry, 2 full baths that are updated, with tubs, and a spacious walkout patio surrounded by greenery for privacy. Natural light is abundant in Kitchen, Bedrooms and Living room. On cold nights, enjoy the centrepiece natural gas fireplace. Also, this property is very pet friendly. The building is centrally located - mins from UVic, Camosun College, Cedar Hill Rec Centre, Oaklands Elementary with lots of shopping and restaurants near by. There is a bus stop directly outside the building, with service from the 4 and 9 bus lines, which allows for convenient and expedient public transit. Currently vacant, book your viewing ASAP before this gorgeous unit is gone. (id:46227)
Property Details
|
MLS® Number
|
980863 |
|
Property Type
|
Single Family |
|
Neigbourhood
|
Oaklands |
|
Community Name
|
Sterling Court |
|
Community Features
|
Pets Allowed, Family Oriented |
|
Features
|
Irregular Lot Size |
|
Parking Space Total
|
1 |
|
Plan
|
Vis3480 |
|
Structure
|
Patio(s) |
Building
|
Bathroom Total
|
2 |
|
Bedrooms Total
|
2 |
|
Architectural Style
|
Westcoast |
|
Constructed Date
|
1995 |
|
Cooling Type
|
None |
|
Fireplace Present
|
Yes |
|
Fireplace Total
|
1 |
|
Heating Fuel
|
Electric, Natural Gas |
|
Heating Type
|
Baseboard Heaters |
|
Size Interior
|
1017 Sqft |
|
Total Finished Area
|
930 Sqft |
|
Type
|
Apartment |
Parking
Land
|
Acreage
|
No |
|
Size Irregular
|
1004 |
|
Size Total
|
1004 Sqft |
|
Size Total Text
|
1004 Sqft |
|
Zoning Type
|
Residential |
Rooms
| Level |
Type |
Length |
Width |
Dimensions |
|
Main Level |
Dining Nook |
|
|
5' x 9' |
|
Main Level |
Ensuite |
|
|
4-Piece |
|
Main Level |
Bedroom |
|
|
12' x 9' |
|
Main Level |
Bathroom |
|
|
4-Piece |
|
Main Level |
Primary Bedroom |
|
|
12' x 11' |
|
Main Level |
Kitchen |
|
|
11' x 9' |
|
Main Level |
Dining Room |
|
|
12' x 9' |
|
Main Level |
Living Room |
|
|
12' x 12' |
|
Main Level |
Patio |
|
|
12' x 8' |
|
Main Level |
Entrance |
|
|
4' x 6' |
https://www.realtor.ca/real-estate/27660255/104-1371-hillside-ave-victoria-oaklands








