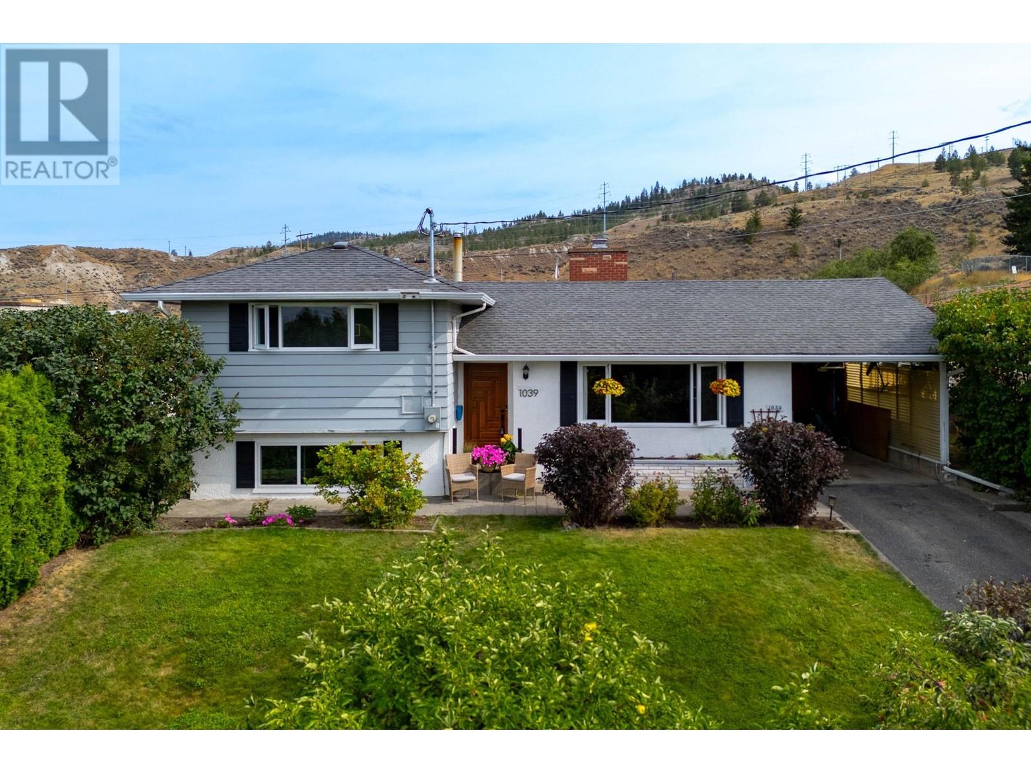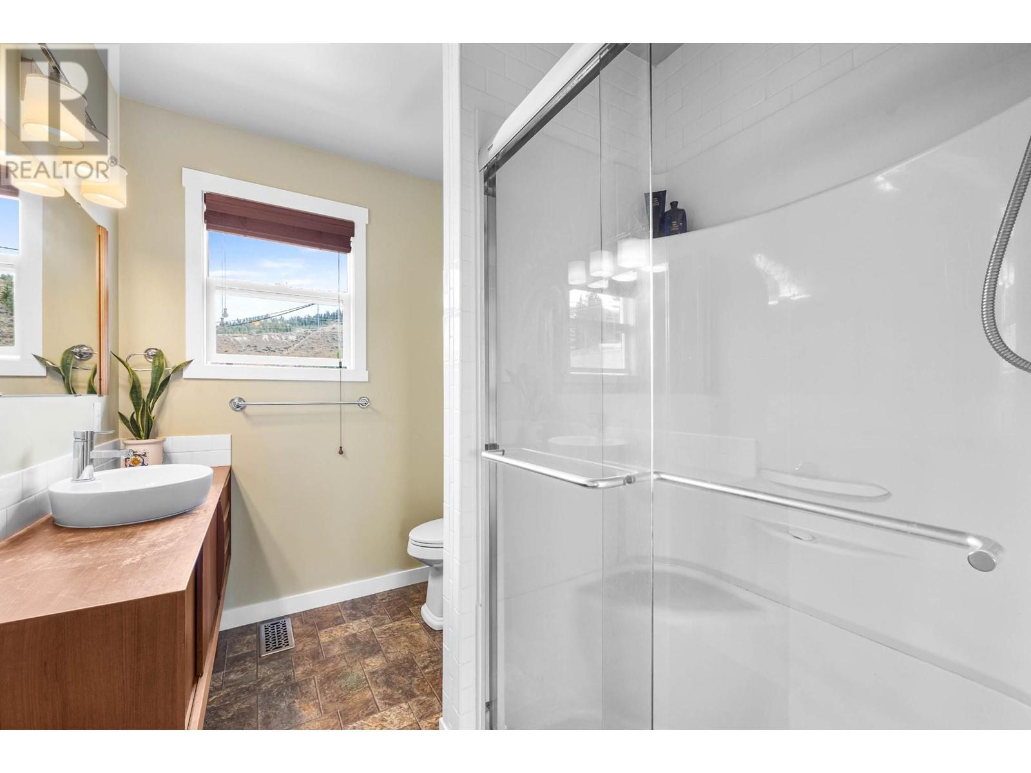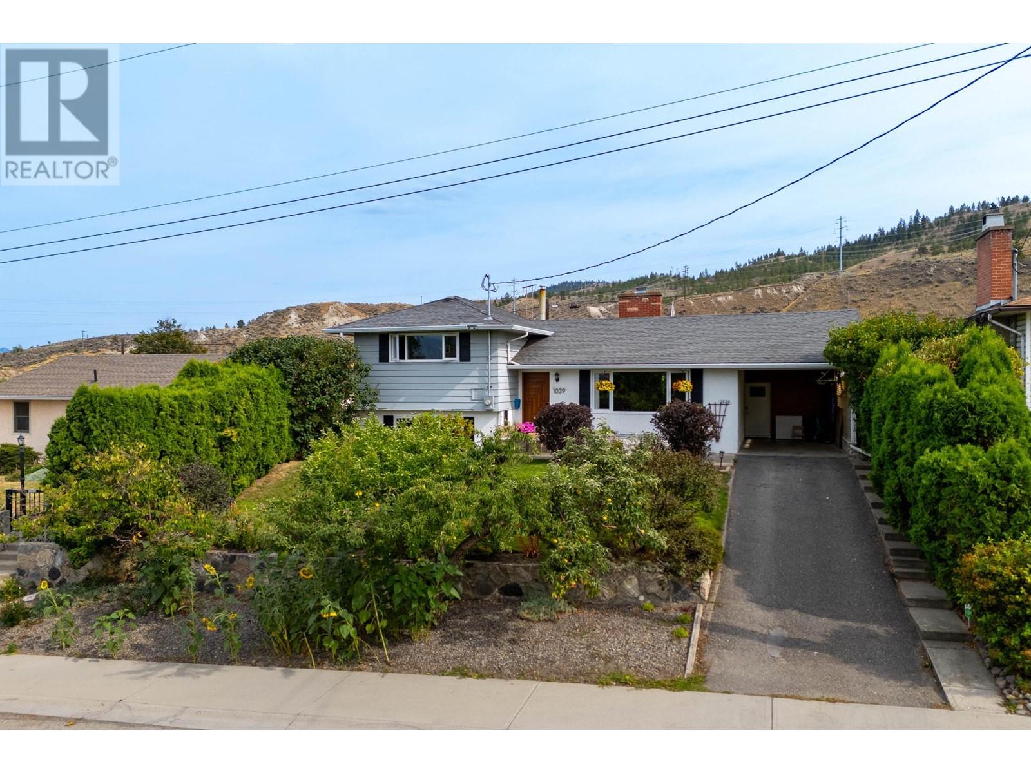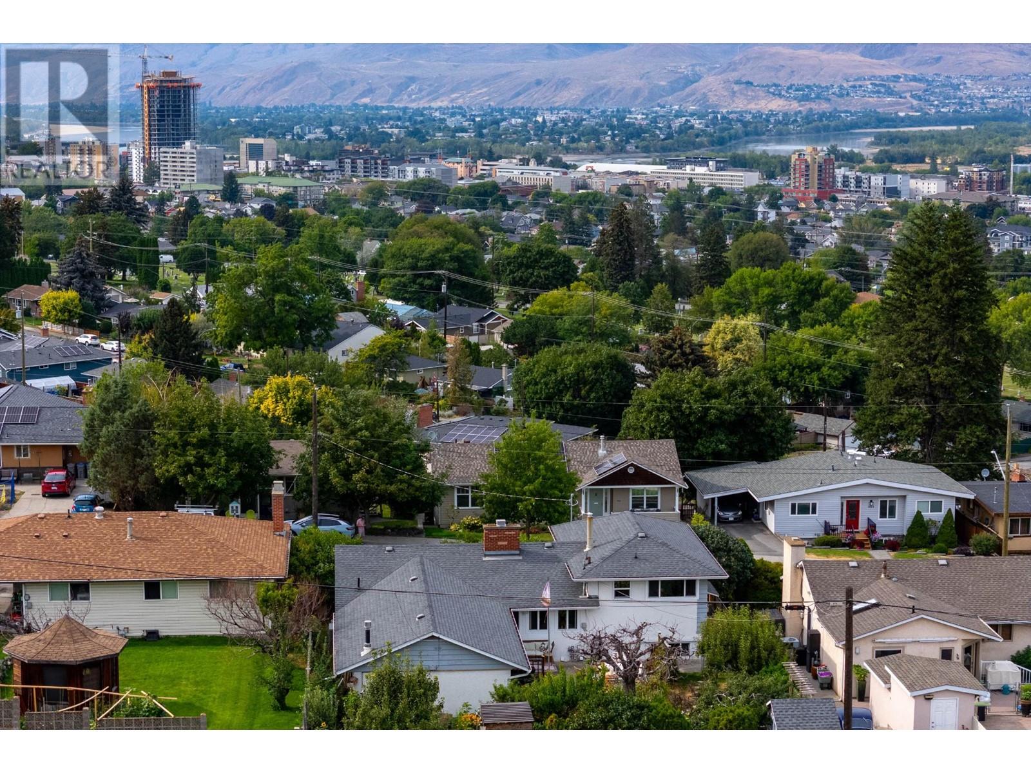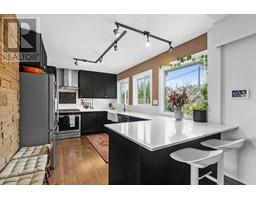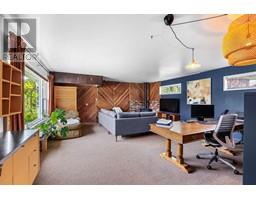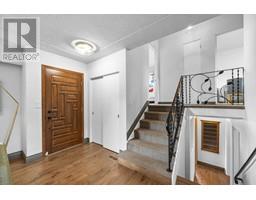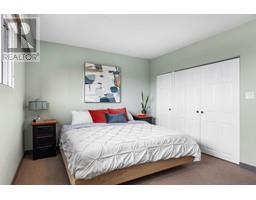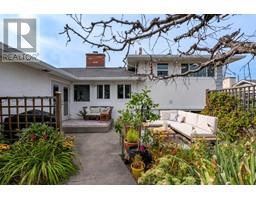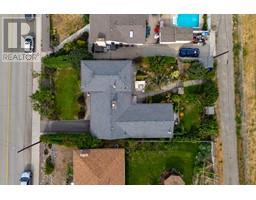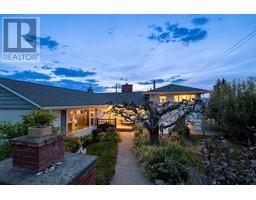4 Bedroom
3 Bathroom
2456 sqft
Fireplace
Central Air Conditioning
Forced Air, Furnace
Waterfront Nearby
$799,900
Located in one of the most sought after neighborhoods of Downtown Kamloops, this gorgeous home has been renovated throughout, providing the perfect balance of modern design while keeping the mid-century charm. Featuring 2,456 sq ft, a bright & functional layout, 4 bedrooms & 3 bathrooms! The main floor boasts new hardwood & tile flooring, a spacious living room with gas f/p, dining area, new custom kitchen w/ gas range, access to the private back patio & fully fenced yard. The main floor also offers a completely new 2pc powder room, a mudroom/laundry room with heated floors and has a huge rec/family room. Plenty of storage under the home and lots of parking! The back yard is private, fully fenced, and a gardener's dream with u/g sprinklers/irrigation & several fruit trees! Tons of updates in recent years including Kitchen, Appliances, Bathrooms, Flooring, Paint, Trim, Lighting, Furnace & Heat-Pump, HWT, Roof, Heated Floors, Windows & Doors, Insulation, 200AMP, and much more! (id:46227)
Property Details
|
MLS® Number
|
180528 |
|
Property Type
|
Single Family |
|
Community Name
|
South Kamloops |
|
Amenities Near By
|
Shopping, Recreation |
|
Features
|
Central Location |
|
Water Front Type
|
Waterfront Nearby |
Building
|
Bathroom Total
|
3 |
|
Bedrooms Total
|
4 |
|
Appliances
|
Refrigerator, Washer, Dishwasher, Window Coverings, Dryer, Stove |
|
Construction Material
|
Wood Frame |
|
Construction Style Attachment
|
Detached |
|
Cooling Type
|
Central Air Conditioning |
|
Fireplace Fuel
|
Gas |
|
Fireplace Present
|
Yes |
|
Fireplace Total
|
2 |
|
Fireplace Type
|
Conventional |
|
Heating Fuel
|
Natural Gas |
|
Heating Type
|
Forced Air, Furnace |
|
Size Interior
|
2456 Sqft |
|
Type
|
House |
Parking
Land
|
Acreage
|
No |
|
Land Amenities
|
Shopping, Recreation |
|
Size Frontage
|
60 Ft |
|
Size Irregular
|
7182 |
|
Size Total
|
7182 Sqft |
|
Size Total Text
|
7182 Sqft |
Rooms
| Level |
Type |
Length |
Width |
Dimensions |
|
Above |
3pc Bathroom |
|
|
Measurements not available |
|
Above |
Bedroom |
12 ft |
9 ft |
12 ft x 9 ft |
|
Above |
Primary Bedroom |
15 ft ,6 in |
11 ft |
15 ft ,6 in x 11 ft |
|
Basement |
4pc Bathroom |
|
|
Measurements not available |
|
Basement |
Bedroom |
9 ft ,6 in |
8 ft |
9 ft ,6 in x 8 ft |
|
Basement |
Bedroom |
15 ft |
8 ft ,6 in |
15 ft x 8 ft ,6 in |
|
Basement |
Utility Room |
5 ft |
4 ft |
5 ft x 4 ft |
|
Basement |
Storage |
8 ft |
12 ft |
8 ft x 12 ft |
|
Main Level |
2pc Bathroom |
|
|
Measurements not available |
|
Main Level |
Foyer |
5 ft |
8 ft |
5 ft x 8 ft |
|
Main Level |
Living Room |
18 ft |
14 ft |
18 ft x 14 ft |
|
Main Level |
Dining Room |
9 ft |
8 ft ,6 in |
9 ft x 8 ft ,6 in |
|
Main Level |
Kitchen |
12 ft ,6 in |
8 ft ,6 in |
12 ft ,6 in x 8 ft ,6 in |
|
Main Level |
Laundry Room |
10 ft |
8 ft ,6 in |
10 ft x 8 ft ,6 in |
|
Main Level |
Recreational, Games Room |
22 ft |
18 ft |
22 ft x 18 ft |
https://www.realtor.ca/real-estate/27326359/1039-fraser-street-kamloops-south-kamloops


