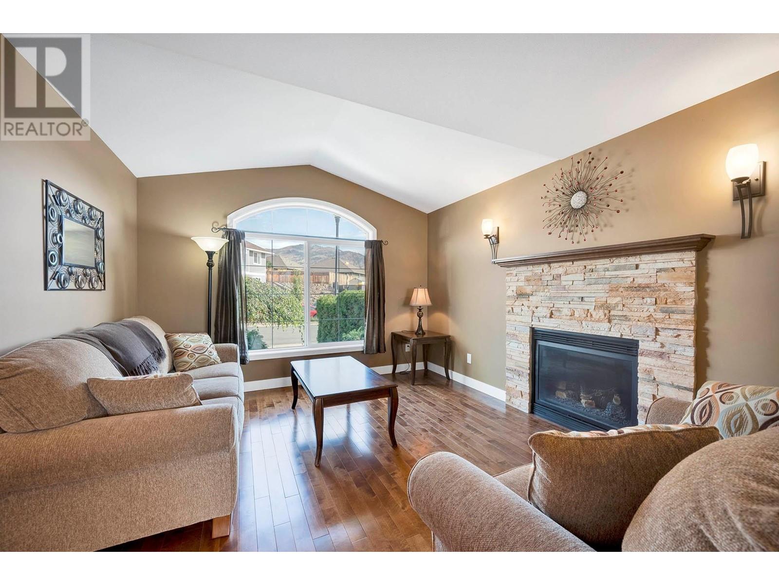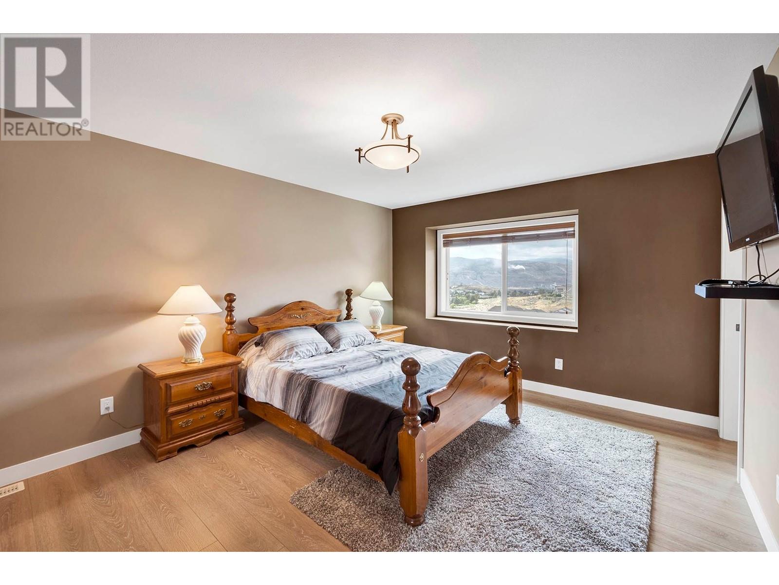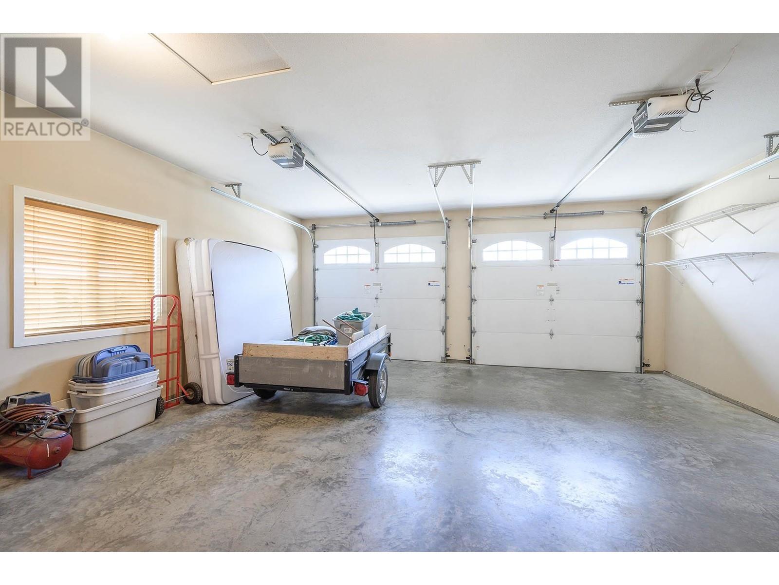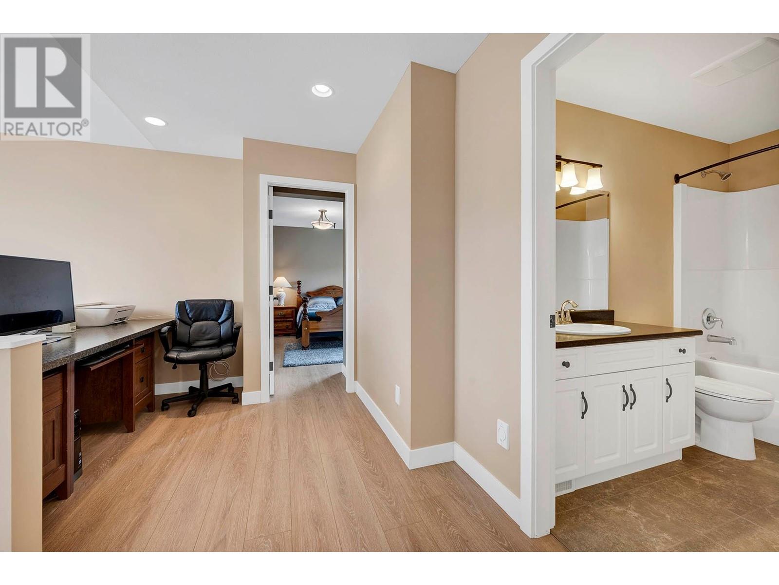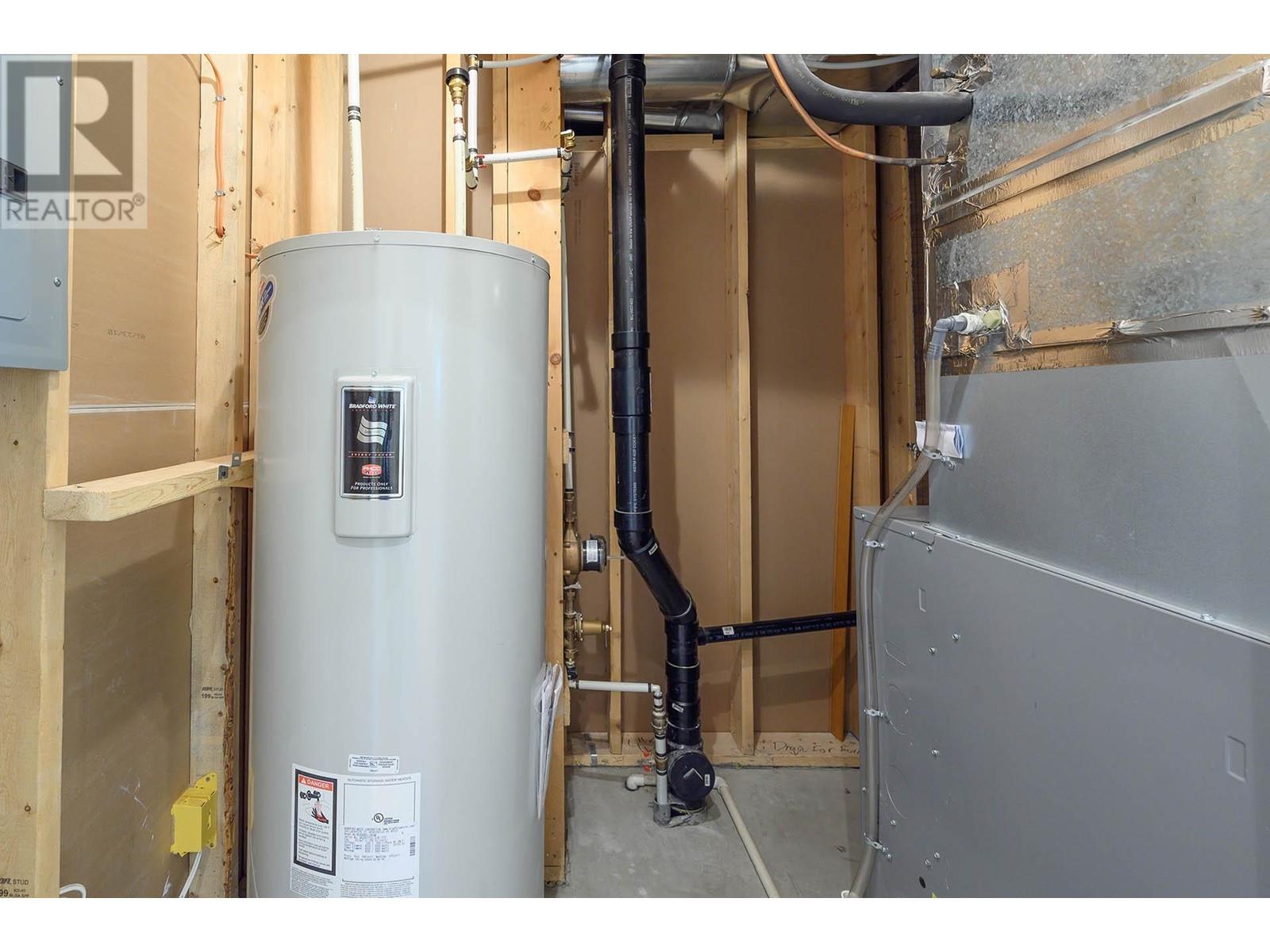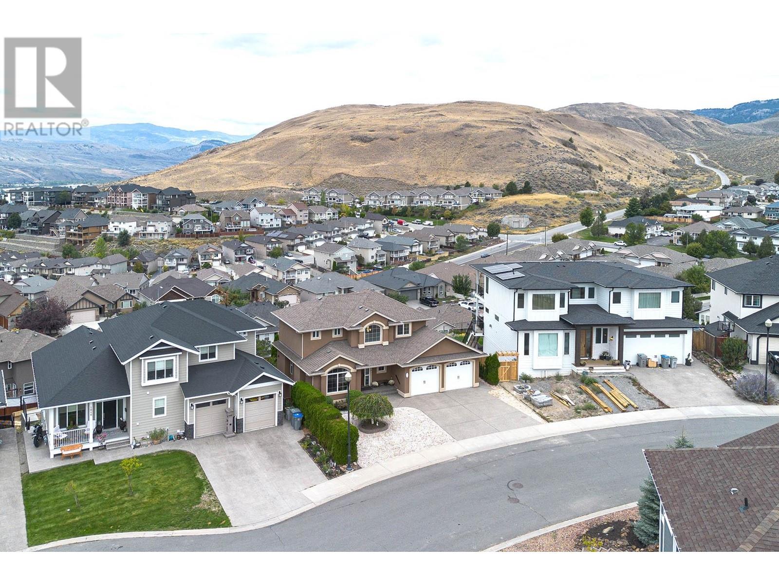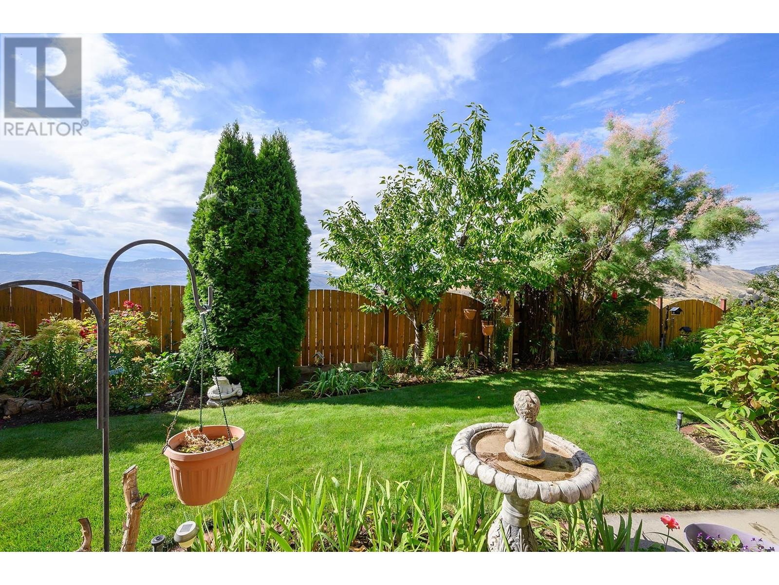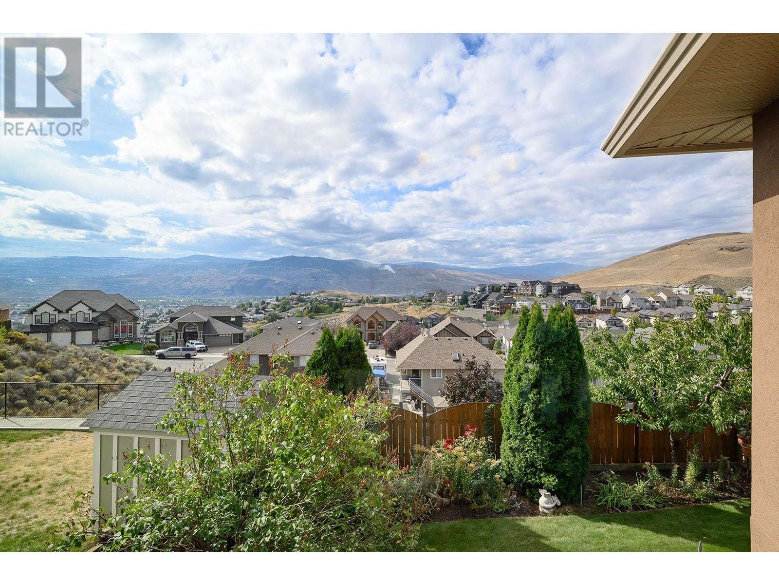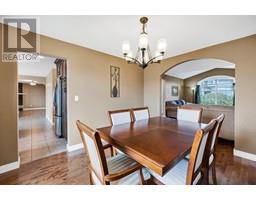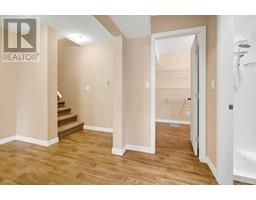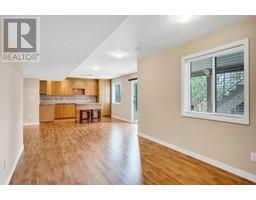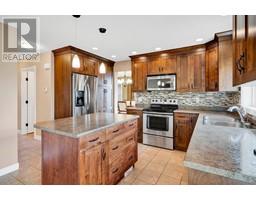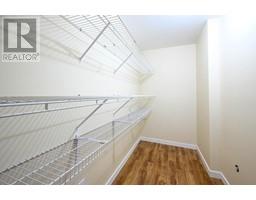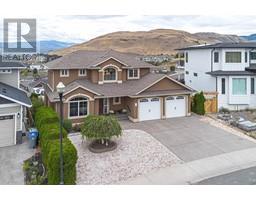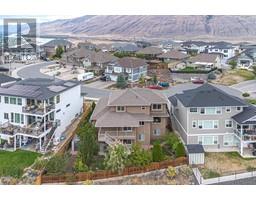4 Bedroom
4 Bathroom
2921 sqft
Split Level Entry
Fireplace
Central Air Conditioning
Forced Air, See Remarks
Landscaped
$1,020,000
Two story Family home with fully finished walkout basement with easy rental suite in a great neighborhood in Batchelor Heights. The yard is very private, easy care with trees, garden, nice landscape and a garden shed. The upper floor has three spacious bedrooms with the primary bedroom having a four piece ensuite with jetted tub and two walk in closets. The main floor has two gas fireplaces very nice kitchen , nook and family room with slide out doors leading to covered sundeck to enjoy the nice view from, the main floor also has a formal dining room and living room with flooring being a mix of tile and hardwood. The basement has a nice recroom, one bedroom, 3 piece bath, storage area and a kitchen which has a dishwasher, sink and very nice cupboards with an Island, there is also a nook area which leads to the backyard with a covered patio. The home is in like new condition with high quality flooring throughout and also has a two car garage with good parking. (id:46227)
Property Details
|
MLS® Number
|
181049 |
|
Property Type
|
Single Family |
|
Neigbourhood
|
Batchelor Heights |
|
Community Name
|
Batchelor Heights |
|
Community Features
|
Family Oriented |
|
Features
|
Private Setting |
|
Parking Space Total
|
2 |
|
View Type
|
View (panoramic) |
Building
|
Bathroom Total
|
4 |
|
Bedrooms Total
|
4 |
|
Appliances
|
Range, Refrigerator, Dishwasher, Microwave, Washer & Dryer |
|
Architectural Style
|
Split Level Entry |
|
Basement Type
|
Full |
|
Constructed Date
|
2010 |
|
Construction Style Attachment
|
Detached |
|
Construction Style Split Level
|
Other |
|
Cooling Type
|
Central Air Conditioning |
|
Exterior Finish
|
Stucco |
|
Fireplace Fuel
|
Gas |
|
Fireplace Present
|
Yes |
|
Fireplace Type
|
Unknown |
|
Flooring Type
|
Mixed Flooring |
|
Half Bath Total
|
2 |
|
Heating Type
|
Forced Air, See Remarks |
|
Roof Material
|
Asphalt Shingle |
|
Roof Style
|
Unknown |
|
Size Interior
|
2921 Sqft |
|
Type
|
House |
|
Utility Water
|
Municipal Water |
Parking
Land
|
Acreage
|
No |
|
Fence Type
|
Fence |
|
Landscape Features
|
Landscaped |
|
Sewer
|
Municipal Sewage System |
|
Size Irregular
|
0.22 |
|
Size Total
|
0.22 Ac|under 1 Acre |
|
Size Total Text
|
0.22 Ac|under 1 Acre |
|
Zoning Type
|
Unknown |
Rooms
| Level |
Type |
Length |
Width |
Dimensions |
|
Second Level |
Bedroom |
|
|
9'3'' x 10'11'' |
|
Second Level |
Full Ensuite Bathroom |
|
|
Measurements not available |
|
Second Level |
Full Bathroom |
|
|
Measurements not available |
|
Second Level |
Primary Bedroom |
|
|
14'6'' x 11'10'' |
|
Second Level |
Bedroom |
|
|
9'10'' x 10'10'' |
|
Basement |
Storage |
|
|
4'6'' x 10'8'' |
|
Basement |
Full Bathroom |
|
|
Measurements not available |
|
Basement |
Recreation Room |
|
|
17'0'' x 10'4'' |
|
Basement |
Dining Nook |
|
|
9'0'' x 16'5'' |
|
Basement |
Kitchen |
|
|
9'0'' x 13'0'' |
|
Basement |
Bedroom |
|
|
11'6'' x 10'4'' |
|
Main Level |
Partial Bathroom |
|
|
Measurements not available |
|
Main Level |
Living Room |
|
|
15'4'' x 12'0'' |
|
Main Level |
Kitchen |
|
|
9'8'' x 11'0'' |
|
Main Level |
Family Room |
|
|
16'6'' x 10'10'' |
|
Main Level |
Dining Nook |
|
|
11'0'' x 9'0'' |
|
Main Level |
Dining Room |
|
|
12'0'' x 10'4'' |
https://www.realtor.ca/real-estate/27450178/1036-quails-roost-court-kamloops-batchelor-heights





