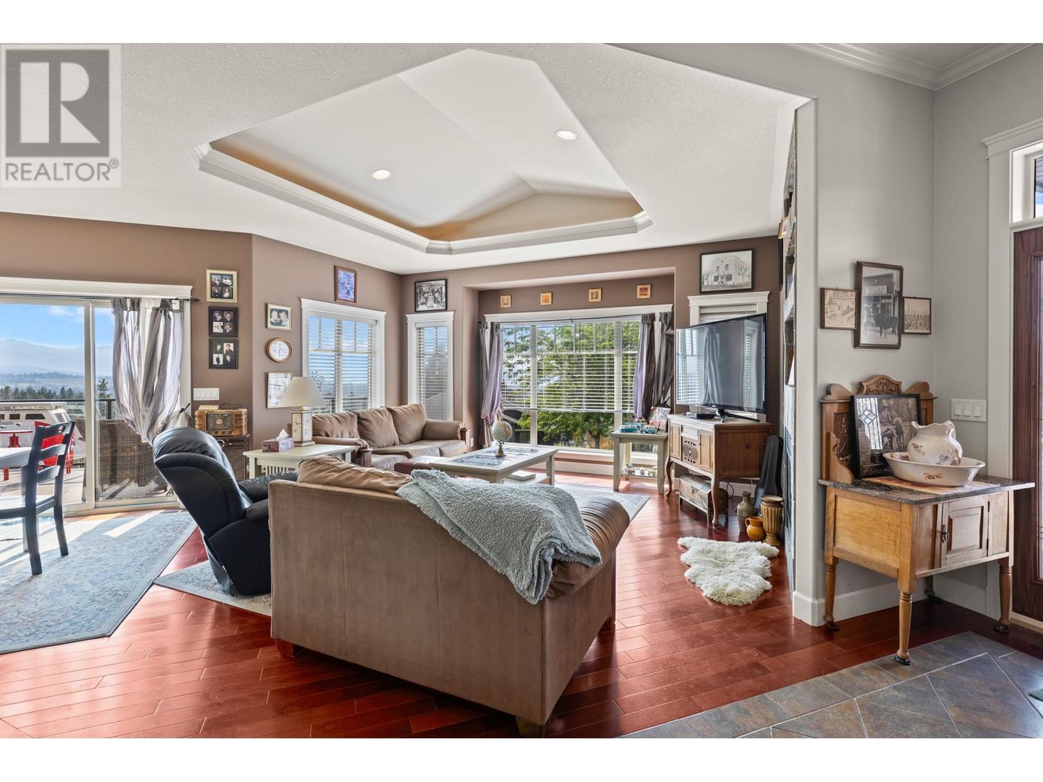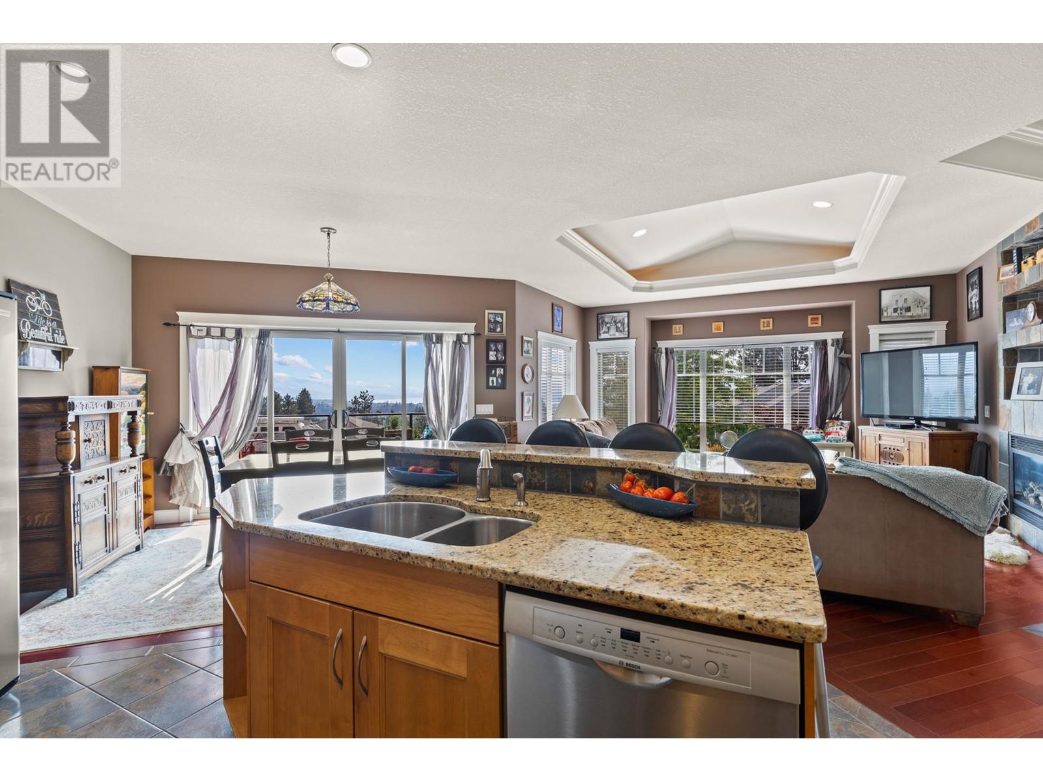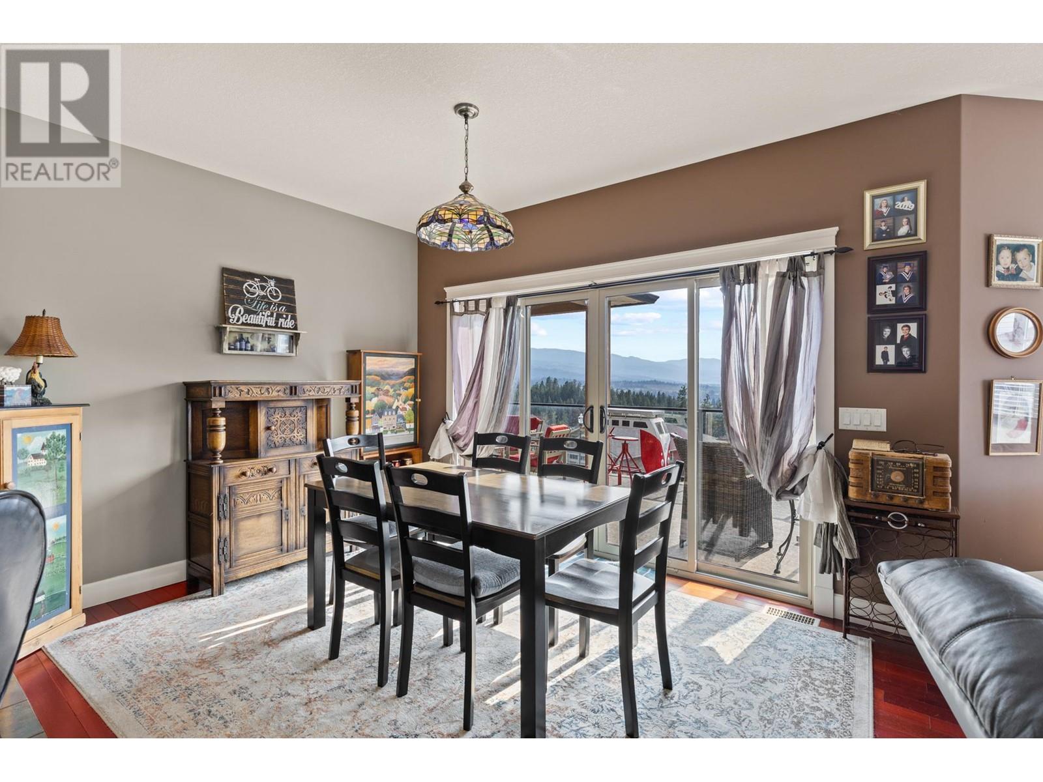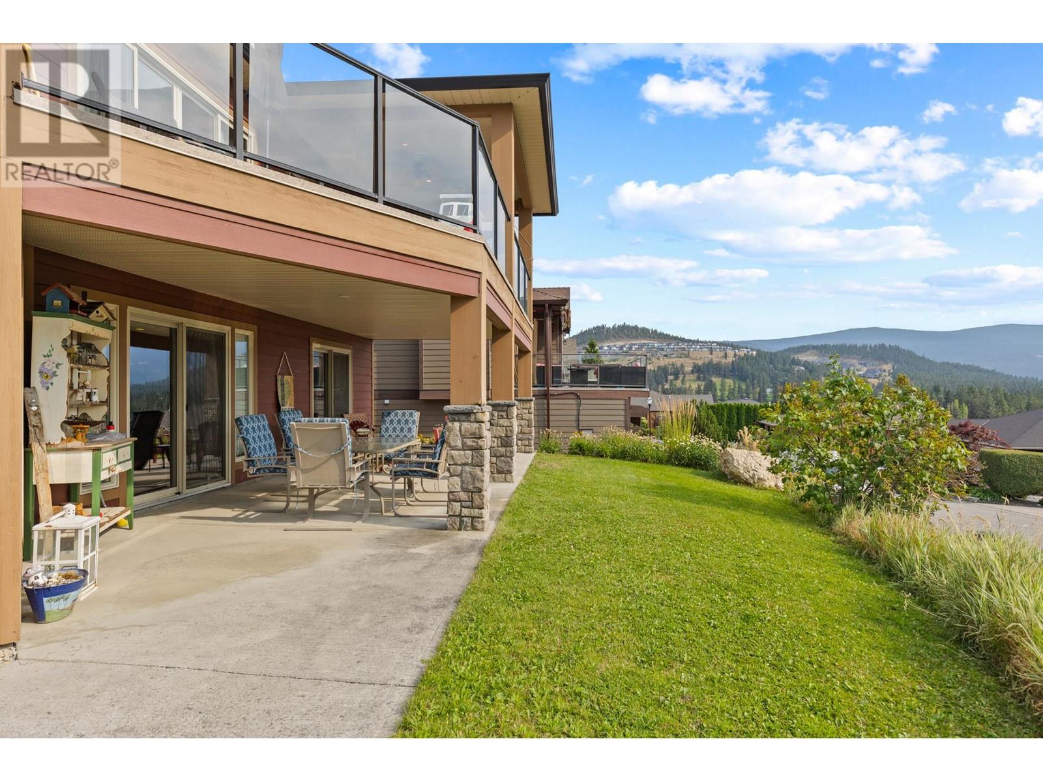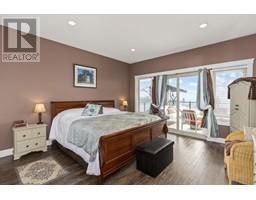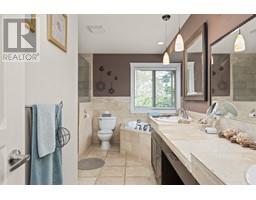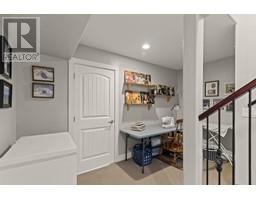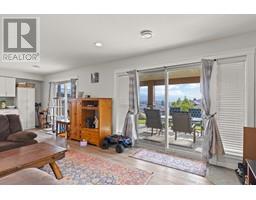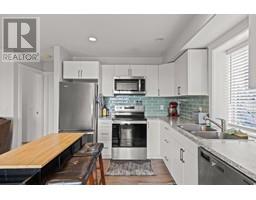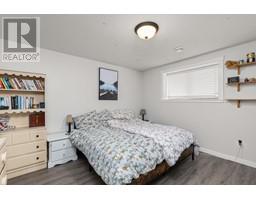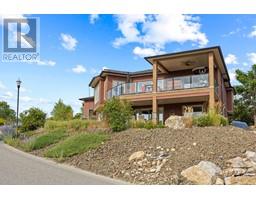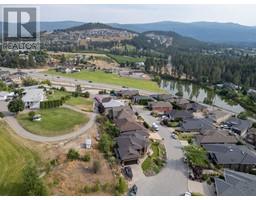5 Bedroom
3 Bathroom
3210 sqft
Ranch
Fireplace
Central Air Conditioning
Forced Air, See Remarks
$1,160,000
Dont miss out on this one ! Lovingly cared for family home on quiet street in Black Mountain boasting spectacular lakeview and only 5 minutes to everything. This home boasts 4 bedrooms and den ( 2 bdrms + den up) & 2 large bdrms down PLUS there's a new 1 or 2 bedroom suite depending on your needs making this a great for the extended family or mortgage helper. Large lake view deck to enjoy your Okanagan summers, Fabulous open plan with large gourmet kitchen & spacious windows adds lots of natural light. Lavish master suite, main floor laundry, double garage, Low maintenance yard, new hot water tank, This home is ideal and lends itself to options from a growing young family to empty nesters looking to down size it has it all. (id:46227)
Property Details
|
MLS® Number
|
10325710 |
|
Property Type
|
Single Family |
|
Neigbourhood
|
Black Mountain |
|
Parking Space Total
|
2 |
|
View Type
|
City View, Lake View, Mountain View, Valley View |
Building
|
Bathroom Total
|
3 |
|
Bedrooms Total
|
5 |
|
Appliances
|
Refrigerator, Dishwasher, Dryer, Cooktop - Electric, Microwave, Oven, Washer & Dryer |
|
Architectural Style
|
Ranch |
|
Constructed Date
|
2006 |
|
Construction Style Attachment
|
Detached |
|
Cooling Type
|
Central Air Conditioning |
|
Exterior Finish
|
Stone |
|
Fireplace Fuel
|
Gas |
|
Fireplace Present
|
Yes |
|
Fireplace Type
|
Unknown |
|
Heating Type
|
Forced Air, See Remarks |
|
Stories Total
|
1 |
|
Size Interior
|
3210 Sqft |
|
Type
|
House |
|
Utility Water
|
Municipal Water |
Parking
Land
|
Acreage
|
No |
|
Sewer
|
Municipal Sewage System |
|
Size Irregular
|
0.18 |
|
Size Total
|
0.18 Ac|under 1 Acre |
|
Size Total Text
|
0.18 Ac|under 1 Acre |
|
Zoning Type
|
Unknown |
Rooms
| Level |
Type |
Length |
Width |
Dimensions |
|
Basement |
Utility Room |
|
|
7'2'' x 5'9'' |
|
Basement |
Recreation Room |
|
|
17'6'' x 17'2'' |
|
Basement |
Kitchen |
|
|
15'9'' x 9'8'' |
|
Basement |
Family Room |
|
|
18'10'' x 16'1'' |
|
Basement |
Bedroom |
|
|
10' x 15'5'' |
|
Basement |
Bedroom |
|
|
12'8'' x 12'11'' |
|
Basement |
Bedroom |
|
|
13'8'' x 11'1'' |
|
Basement |
4pc Bathroom |
|
|
10'6'' x 7'5'' |
|
Main Level |
Primary Bedroom |
|
|
20'4'' x 15'6'' |
|
Main Level |
Office |
|
|
13'3'' x 10'3'' |
|
Main Level |
Living Room |
|
|
17'4'' x 17'10'' |
|
Main Level |
Laundry Room |
|
|
11'11'' x 10'11'' |
|
Main Level |
Kitchen |
|
|
14' x 14'1'' |
|
Main Level |
Other |
|
|
21'2'' x 20'9'' |
|
Main Level |
Foyer |
|
|
8' x 8'3'' |
|
Main Level |
Dining Room |
|
|
8'11'' x 10'2'' |
|
Main Level |
Bedroom |
|
|
12'2'' x 9'11'' |
|
Main Level |
5pc Ensuite Bath |
|
|
14'9'' x 11'9'' |
|
Main Level |
4pc Bathroom |
|
|
9'11'' x 7'10'' |
https://www.realtor.ca/real-estate/27512899/1035-hume-avenue-kelowna-black-mountain









