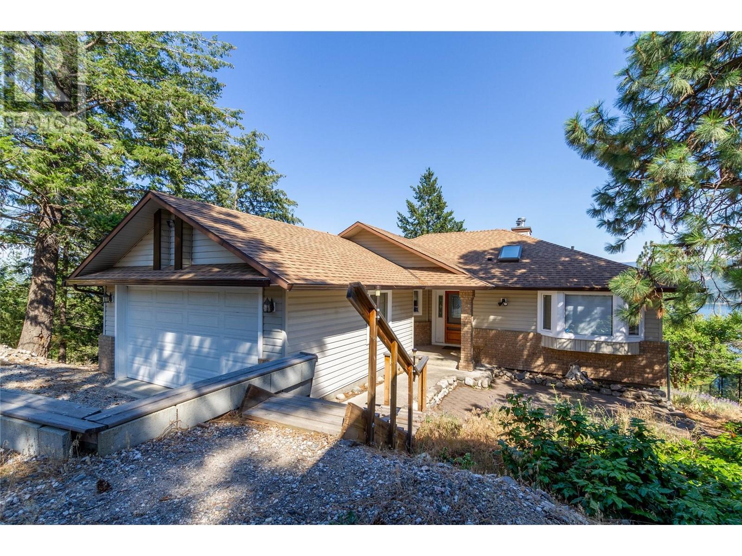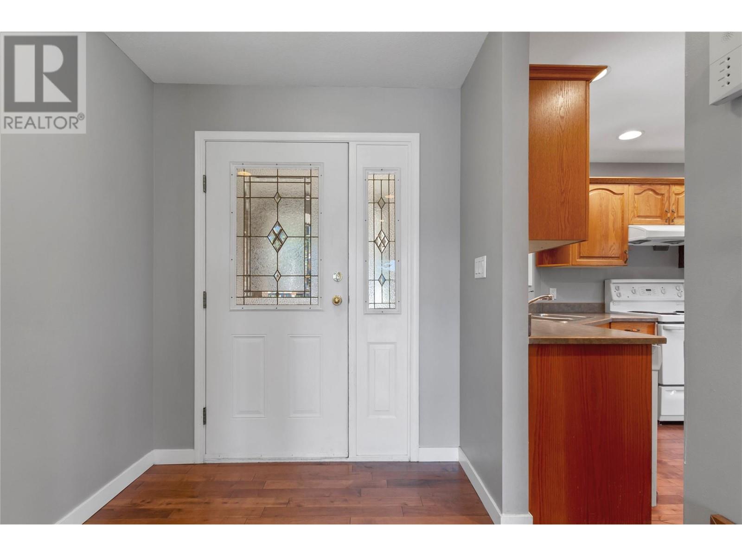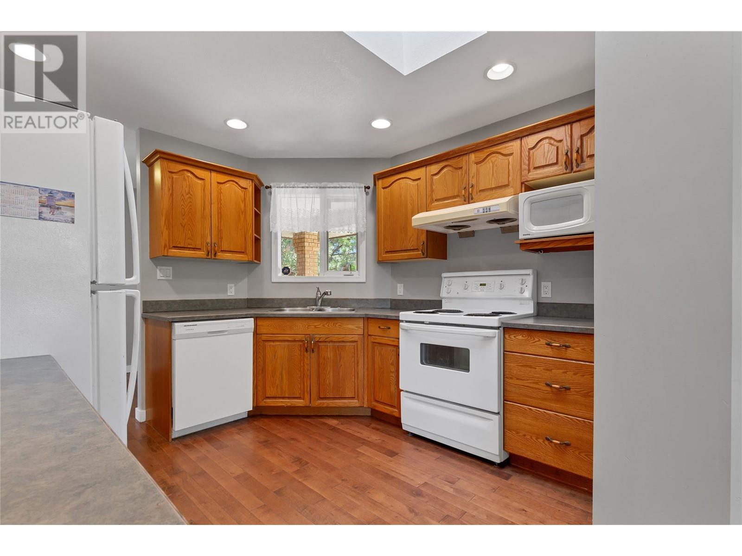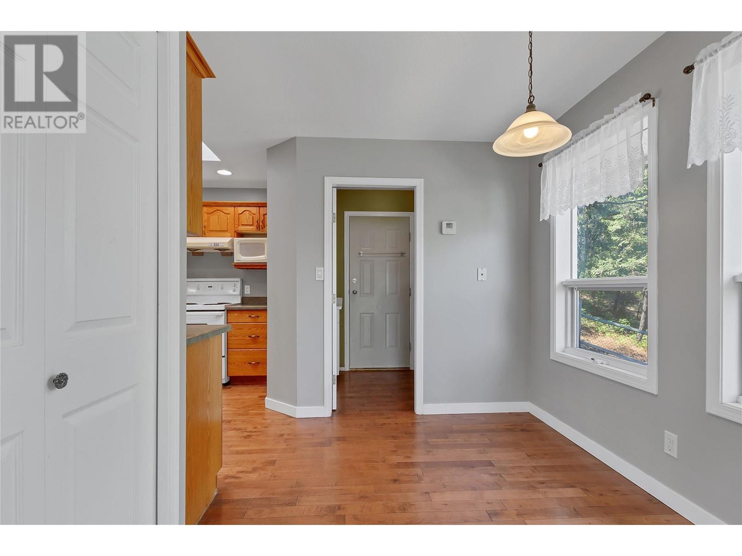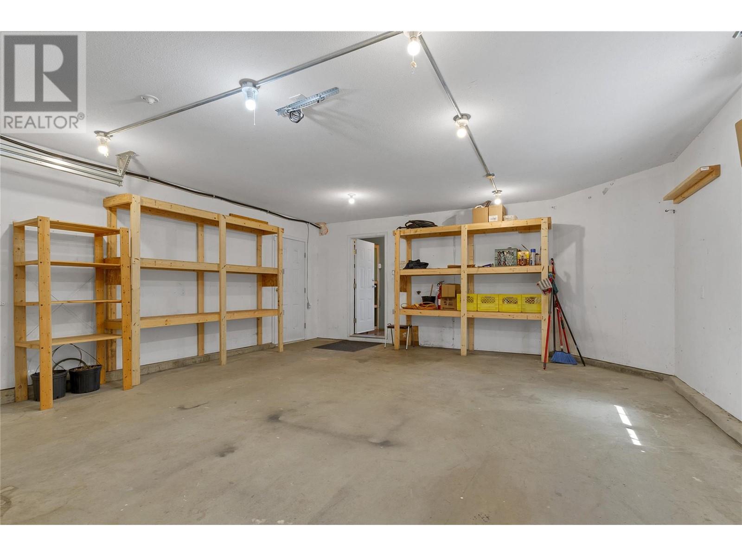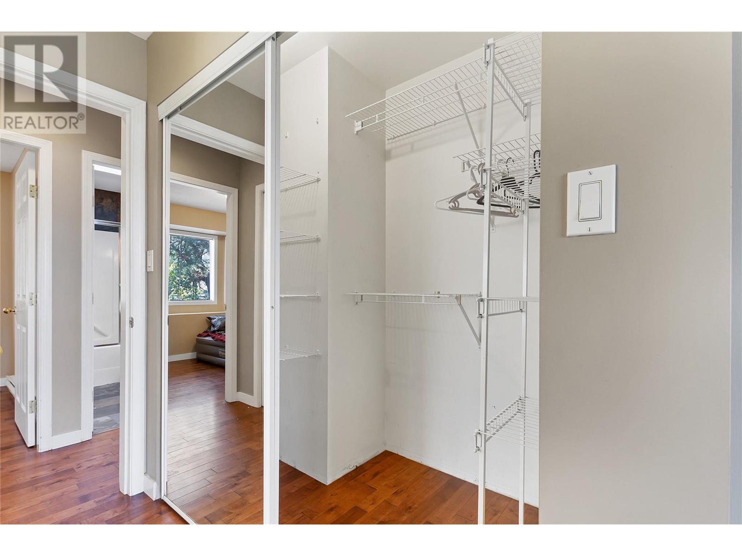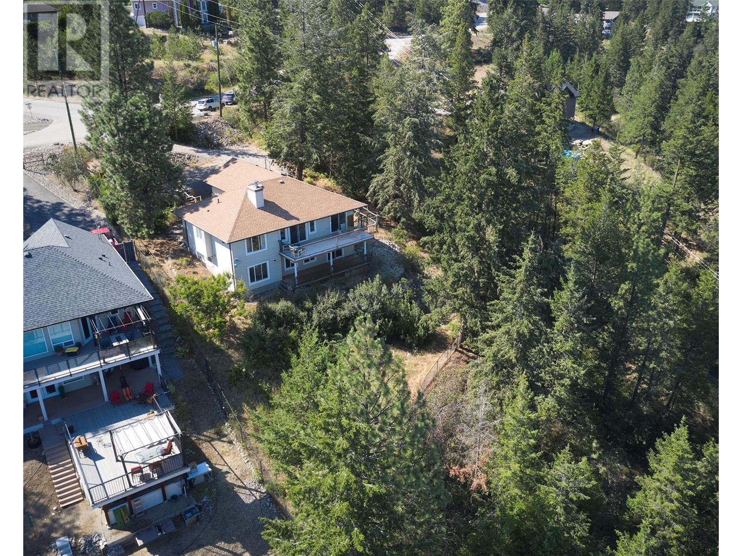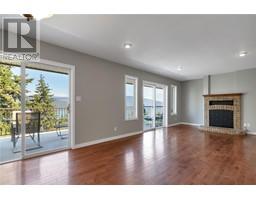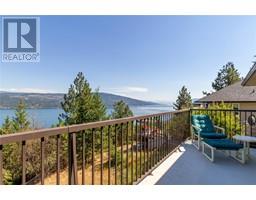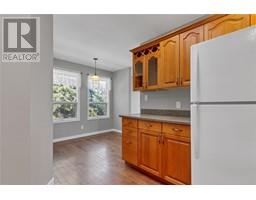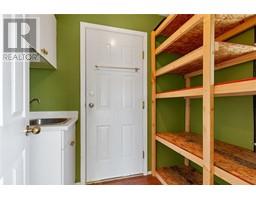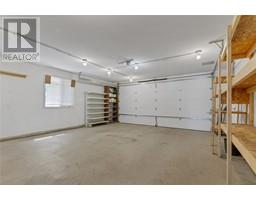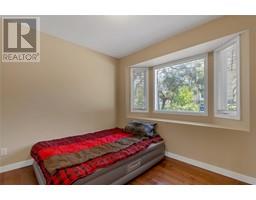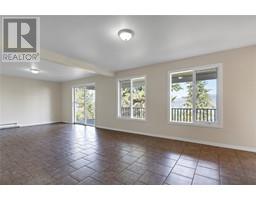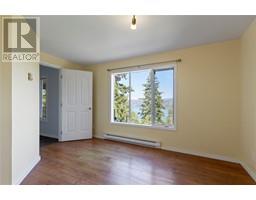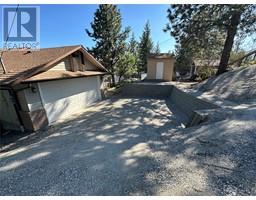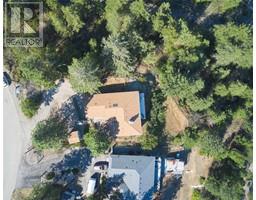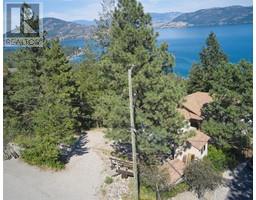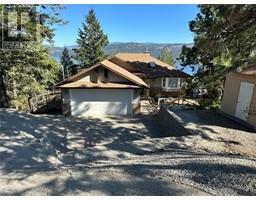4 Bedroom
3 Bathroom
2260 sqft
Central Air Conditioning
Baseboard Heaters
$699,900
Incredible panorama views of Okanagan Lake! 4 bedroom rancher with full walkout basement! Affordable price!! You'll be amazed from the moment you walk through the front door and are greeted with one of the most beautiful vistas the Okanagan Valley has to offer, looking down the lake with Vernon off to the East and Kelowna down to the south. This home has an easy living layout with living room, dining room, kitchen, huge sun deck, the primary bedroom with ensuite, 2nd bedroom and full bathroom all on the main floor. Downstairs are two more bedrooms, a large family room, another covered deck, laundry and another full bathroom. You won't be lacking for storage either, there are 2 nice sized sheds and a 2 car garage. Lovely Westshore Estates subdivision is 35 minutes to Vernon and 45 minutes to Kelowna, so it's the best of both worlds… rural living, privacy, access to backcountry adventures, a boat launch and beaches below and all the amenities you can ask for in Kelowna or Vernon. Come see for yourself today!! (id:46227)
Property Details
|
MLS® Number
|
10319114 |
|
Property Type
|
Single Family |
|
Neigbourhood
|
Okanagan North |
|
Parking Space Total
|
2 |
|
View Type
|
Lake View, Mountain View, Valley View, View Of Water, View (panoramic) |
Building
|
Bathroom Total
|
3 |
|
Bedrooms Total
|
4 |
|
Constructed Date
|
1997 |
|
Construction Style Attachment
|
Detached |
|
Cooling Type
|
Central Air Conditioning |
|
Heating Fuel
|
Electric |
|
Heating Type
|
Baseboard Heaters |
|
Roof Material
|
Asphalt Shingle |
|
Roof Style
|
Unknown |
|
Stories Total
|
2 |
|
Size Interior
|
2260 Sqft |
|
Type
|
House |
|
Utility Water
|
Municipal Water |
Parking
Land
|
Acreage
|
No |
|
Sewer
|
Septic Tank |
|
Size Irregular
|
0.55 |
|
Size Total
|
0.55 Ac|under 1 Acre |
|
Size Total Text
|
0.55 Ac|under 1 Acre |
|
Zoning Type
|
Unknown |
Rooms
| Level |
Type |
Length |
Width |
Dimensions |
|
Basement |
Laundry Room |
|
|
14'11'' x 9'0'' |
|
Basement |
Full Bathroom |
|
|
12'11'' x 6'4'' |
|
Basement |
Bedroom |
|
|
12'7'' x 12'2'' |
|
Basement |
Bedroom |
|
|
12'10'' x 13'9'' |
|
Basement |
Family Room |
|
|
29'2'' x 21'5'' |
|
Main Level |
Other |
|
|
23'4'' x 19'1'' |
|
Main Level |
Full Bathroom |
|
|
7'8'' x 4'9'' |
|
Main Level |
Bedroom |
|
|
10'4'' x 10'4'' |
|
Main Level |
Full Ensuite Bathroom |
|
|
9'6'' x 7'10'' |
|
Main Level |
Primary Bedroom |
|
|
16'11'' x 13'0'' |
|
Main Level |
Dining Nook |
|
|
8'10'' x 7'5'' |
|
Main Level |
Kitchen |
|
|
12'1'' x 10'7'' |
|
Main Level |
Dining Room |
|
|
13'7'' x 12'4'' |
|
Main Level |
Living Room |
|
|
14'1'' x 12'4'' |
https://www.realtor.ca/real-estate/27155280/10333-columbia-way-vernon-okanagan-north




