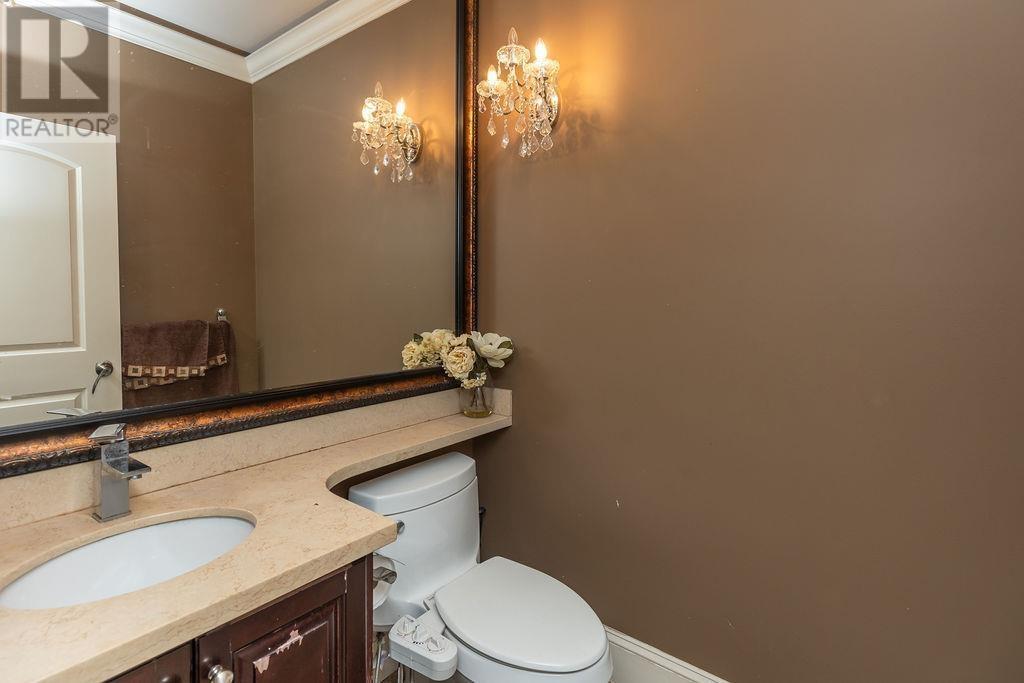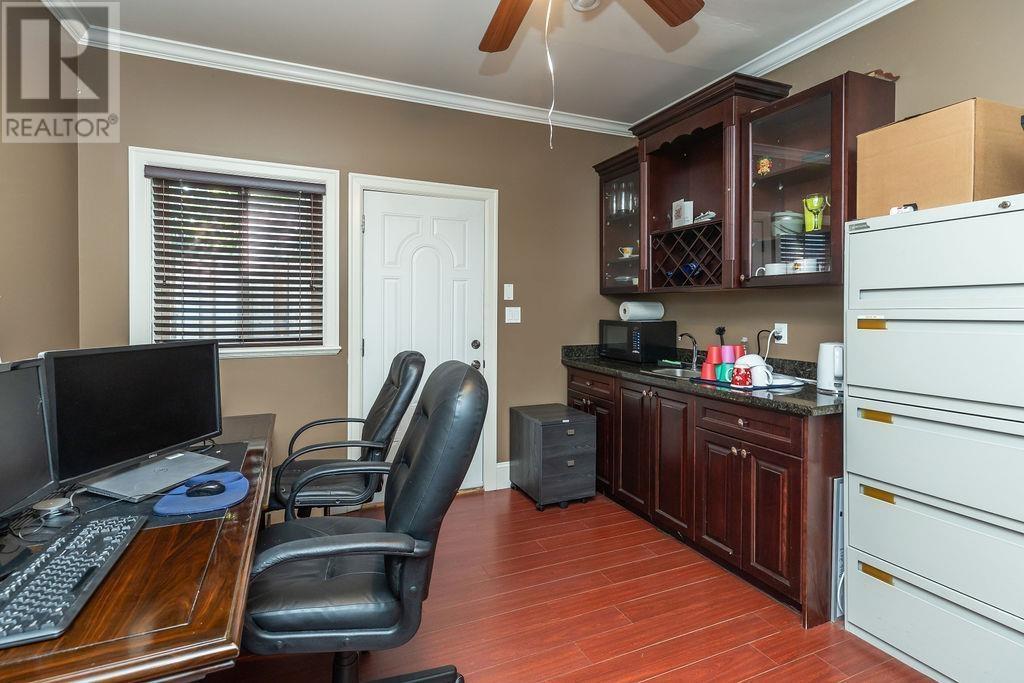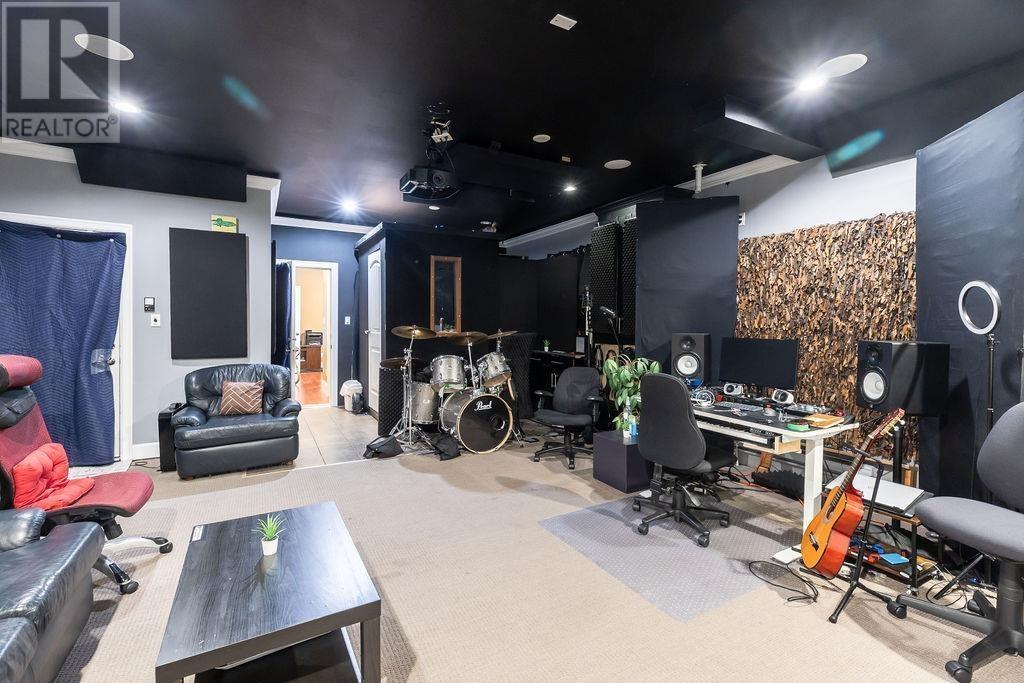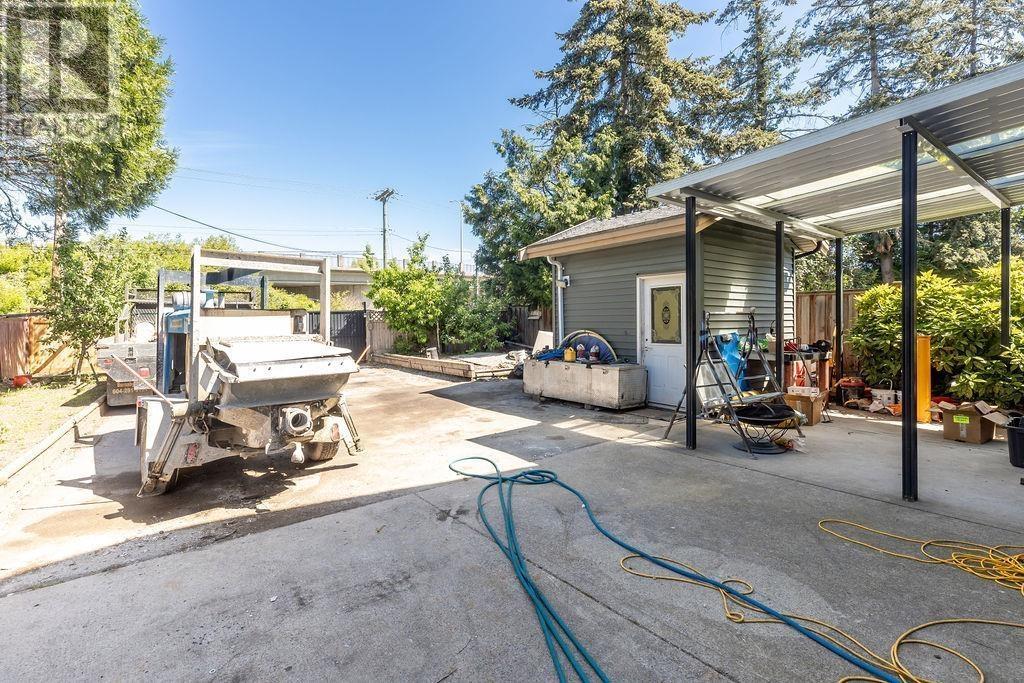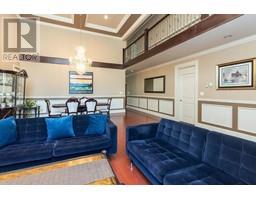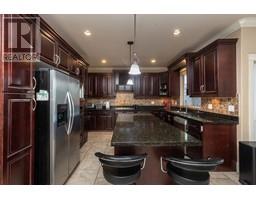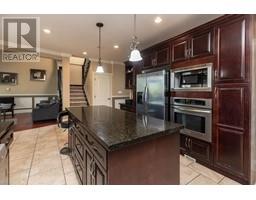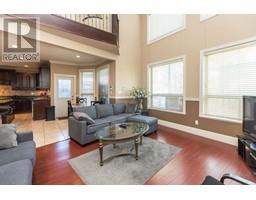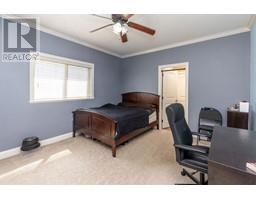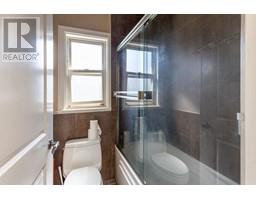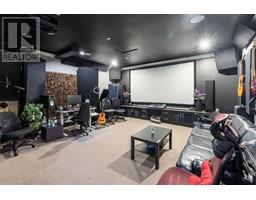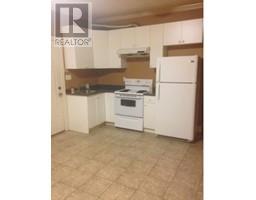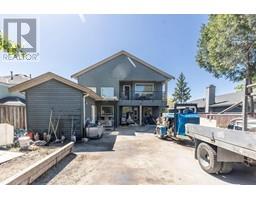5 Bedroom
6 Bathroom
4315 sqft
2 Level
Fireplace
Radiant Heat
$2,399,000
Welcome to this stunning custom-built family home located in the highly sought-after area of West Cambie. With a spacious lot size of nearly 8000sqft & over 3600 sqft of living space, this home offers ample room for your growing family. Boasting 5 bedrooms & 6 baths, including a 1 bedroom mortgage helper. Step inside to an open entry with high ceilings & be greeted by top-of-the-line finishes throughout. Situated just a short drive away from Superstore, Costco, Tim Hortons, Starbucks, Home Depot, McDonalds, Ikea, & major highways such as Hwy 99 and Hwy 91, this location offers unparalleled accessibility to everyday amenities. With Tomsett Elementary School & A.R. MacNeill Secondary School in the school catchment. Don't miss out on the opportunity to make this extraordinary home yours! (id:46227)
Property Details
|
MLS® Number
|
R2907345 |
|
Property Type
|
Single Family |
|
Amenities Near By
|
Recreation, Shopping |
|
Features
|
Central Location |
|
Parking Space Total
|
4 |
Building
|
Bathroom Total
|
6 |
|
Bedrooms Total
|
5 |
|
Amenities
|
Laundry - In Suite |
|
Appliances
|
All |
|
Architectural Style
|
2 Level |
|
Constructed Date
|
2007 |
|
Construction Style Attachment
|
Detached |
|
Fireplace Present
|
Yes |
|
Fireplace Total
|
1 |
|
Heating Type
|
Radiant Heat |
|
Size Interior
|
4315 Sqft |
|
Type
|
House |
Parking
Land
|
Acreage
|
No |
|
Land Amenities
|
Recreation, Shopping |
|
Size Frontage
|
46 Ft ,4 In |
|
Size Irregular
|
7954 |
|
Size Total
|
7954 Sqft |
|
Size Total Text
|
7954 Sqft |
https://www.realtor.ca/real-estate/27190091/10333-bryson-drive-richmond




























