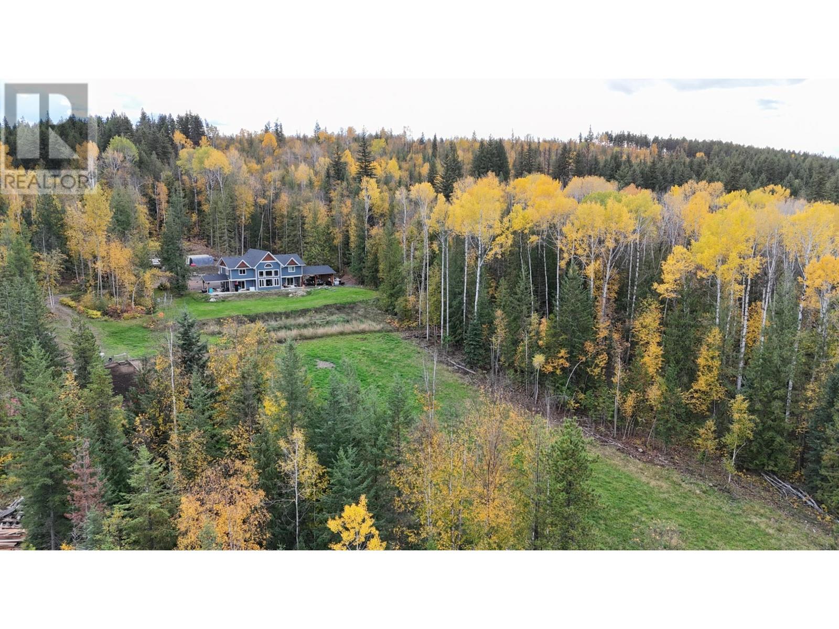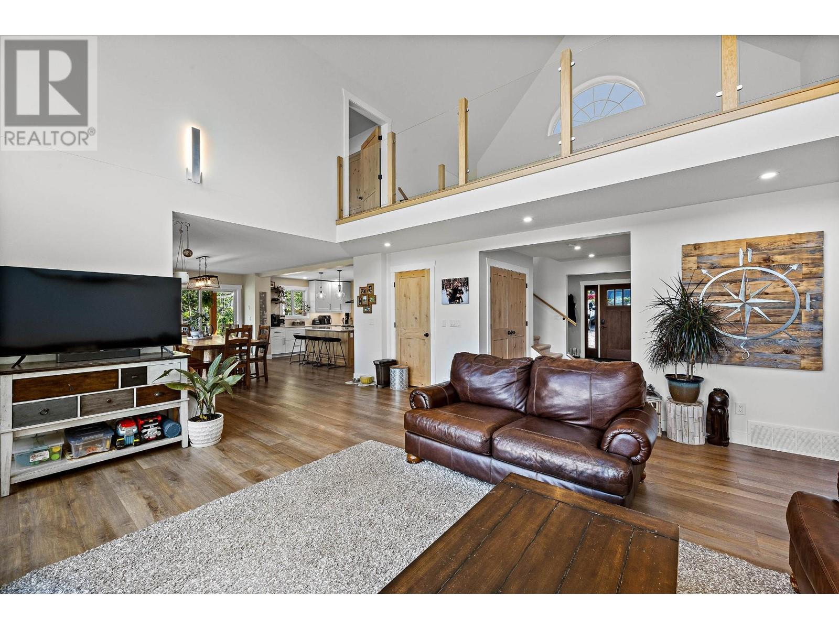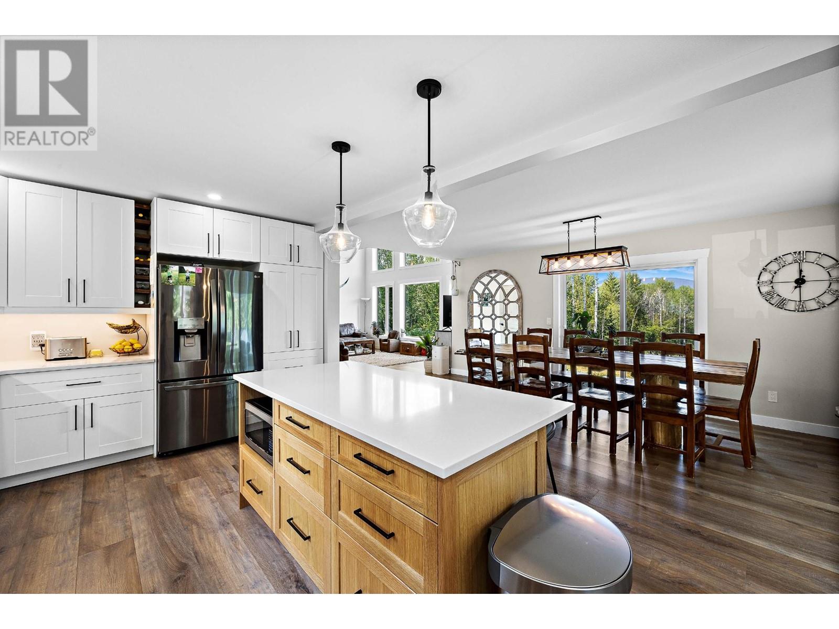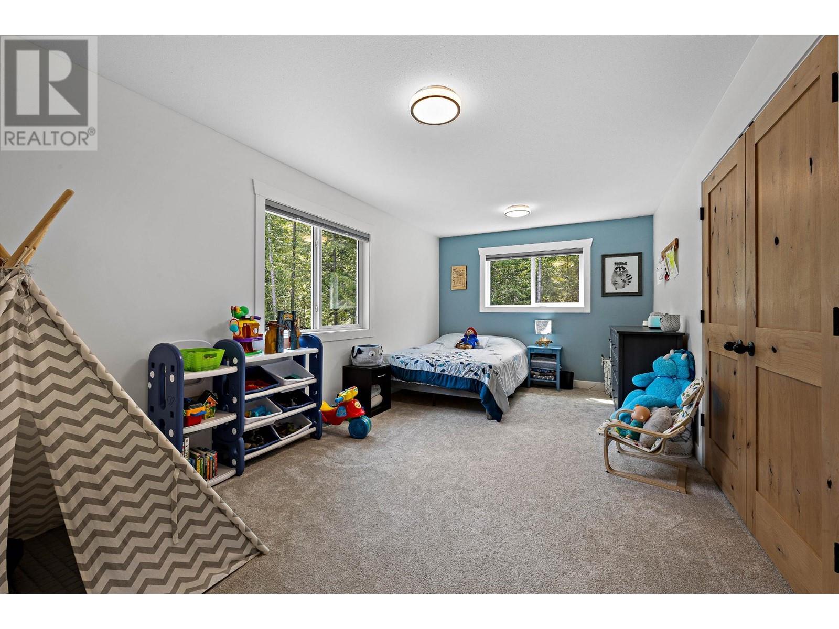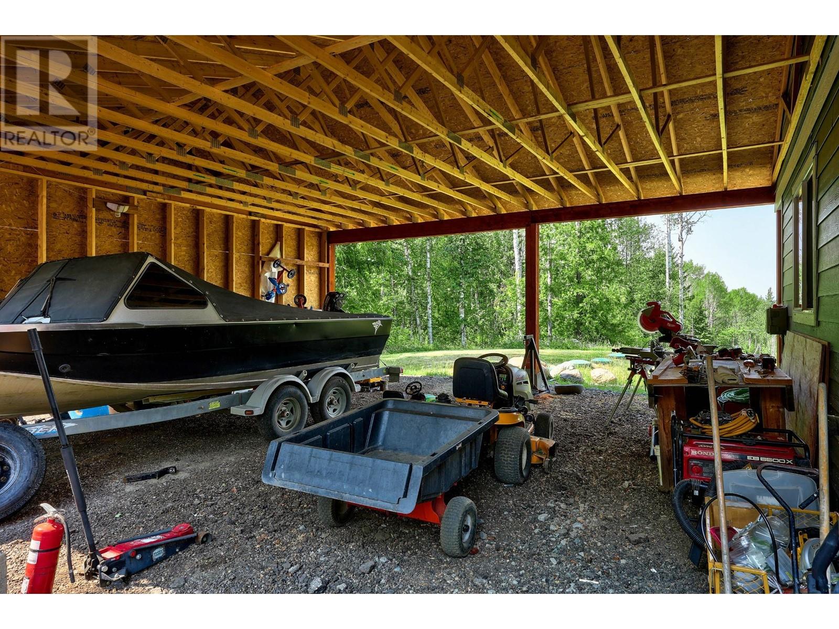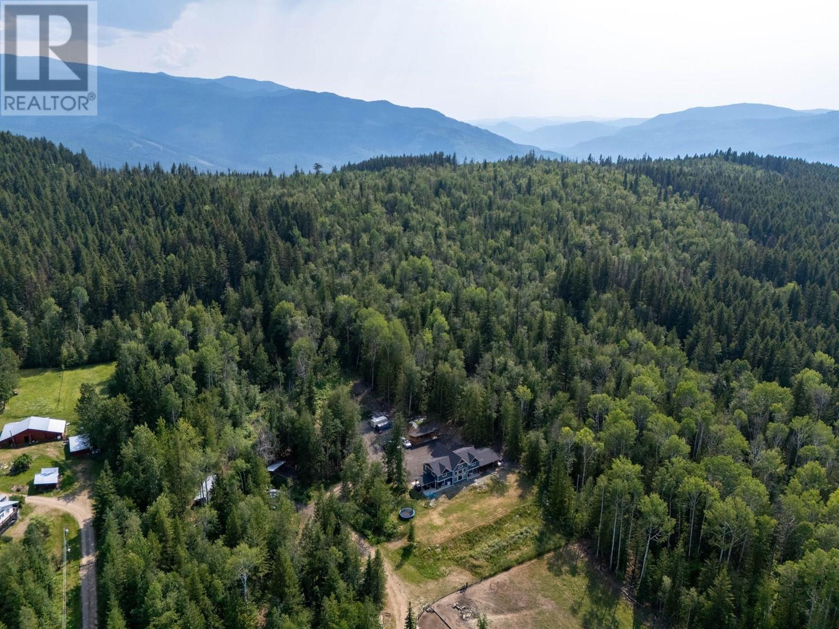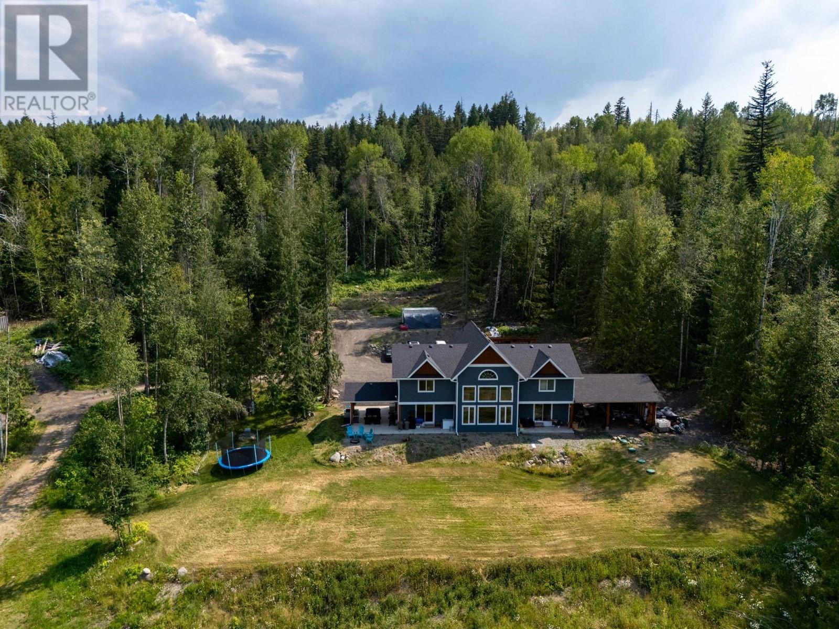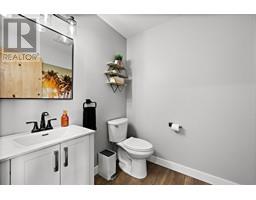4 Bedroom
4 Bathroom
3196 sqft
Split Level Entry
In Floor Heating, Other
Acreage
$1,099,000
Absolutely stunning 3 year old home located on 10.8 private acres backing onto Crown land, only minutes to the town center. This custom 4 bedroom home features modern finishing throughout with a generous amount of oversized windows to capture the stunning views. Enjoy a main floor open concept layout with a beautiful kitchen accented with a black stainless appliance package, leading into the dining room & bright living room. Complete with a primary bedroom on the main with a custom ensuite bathroom & plenty of storage space. The upper level features a glass railing to overlook the main living space. Finished with 2 more oversized bedrooms, another primary bedroom with amazing ensuite bathroom and walk in closet, laundry room, open great room, and bathroom. Attention to detail throughout with custom cabinetry, tile work & beautiful custom doors throughout. Situated on over 10 usable acres with fenced area for animals, composting soil/garden area, covered carport, wood storage. , lawn space, kids play area and more! This home is an absolute gem! Call today for a full information package or private viewing! (id:46227)
Property Details
|
MLS® Number
|
179988 |
|
Property Type
|
Single Family |
|
Neigbourhood
|
Clearwater |
|
Community Name
|
Clearwater |
|
Amenities Near By
|
Recreation, Shopping |
|
Community Features
|
Rural Setting |
|
Features
|
Private Setting |
|
Parking Space Total
|
2 |
Building
|
Bathroom Total
|
4 |
|
Bedrooms Total
|
4 |
|
Architectural Style
|
Split Level Entry |
|
Basement Type
|
Crawl Space |
|
Constructed Date
|
2021 |
|
Construction Style Attachment
|
Detached |
|
Construction Style Split Level
|
Other |
|
Exterior Finish
|
Composite Siding |
|
Flooring Type
|
Carpeted, Ceramic Tile, Heavy Loading |
|
Half Bath Total
|
1 |
|
Heating Type
|
In Floor Heating, Other |
|
Roof Material
|
Asphalt Shingle |
|
Roof Style
|
Unknown |
|
Size Interior
|
3196 Sqft |
|
Type
|
House |
|
Utility Water
|
Well |
Parking
Land
|
Access Type
|
Easy Access |
|
Acreage
|
Yes |
|
Land Amenities
|
Recreation, Shopping |
|
Size Irregular
|
10.88 |
|
Size Total
|
10.88 Ac|10 - 50 Acres |
|
Size Total Text
|
10.88 Ac|10 - 50 Acres |
|
Zoning Type
|
Unknown |
Rooms
| Level |
Type |
Length |
Width |
Dimensions |
|
Second Level |
Bedroom |
|
|
18'7'' x 15'4'' |
|
Second Level |
Full Bathroom |
|
|
Measurements not available |
|
Second Level |
Laundry Room |
|
|
19'1'' x 7'9'' |
|
Second Level |
Great Room |
|
|
19'1'' x 14'10'' |
|
Second Level |
Full Ensuite Bathroom |
|
|
Measurements not available |
|
Second Level |
Bedroom |
|
|
18'7'' x 10'6'' |
|
Second Level |
Primary Bedroom |
|
|
18'7'' x 16'4'' |
|
Main Level |
Partial Bathroom |
|
|
Measurements not available |
|
Main Level |
Bedroom |
|
|
18'7'' x 13'6'' |
|
Main Level |
Kitchen |
|
|
18'7'' x 10'11'' |
|
Main Level |
Living Room |
|
|
19'7'' x 17'3'' |
|
Main Level |
Foyer |
|
|
16'10'' x 7'9'' |
|
Main Level |
Full Ensuite Bathroom |
|
|
Measurements not available |
|
Main Level |
Dining Room |
|
|
18'7'' x 11'3'' |
https://www.realtor.ca/real-estate/27203034/1033-bohill-place-clearwater-clearwater


