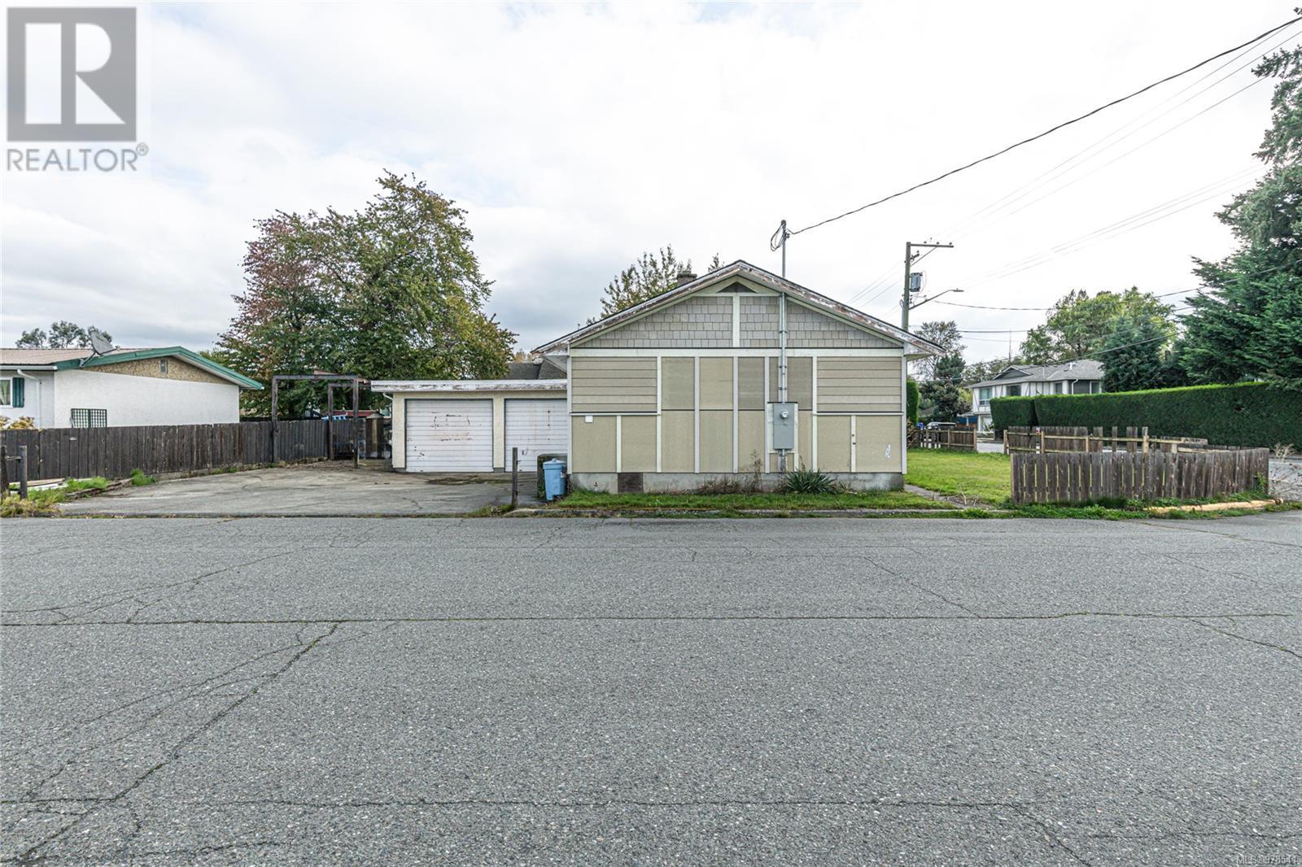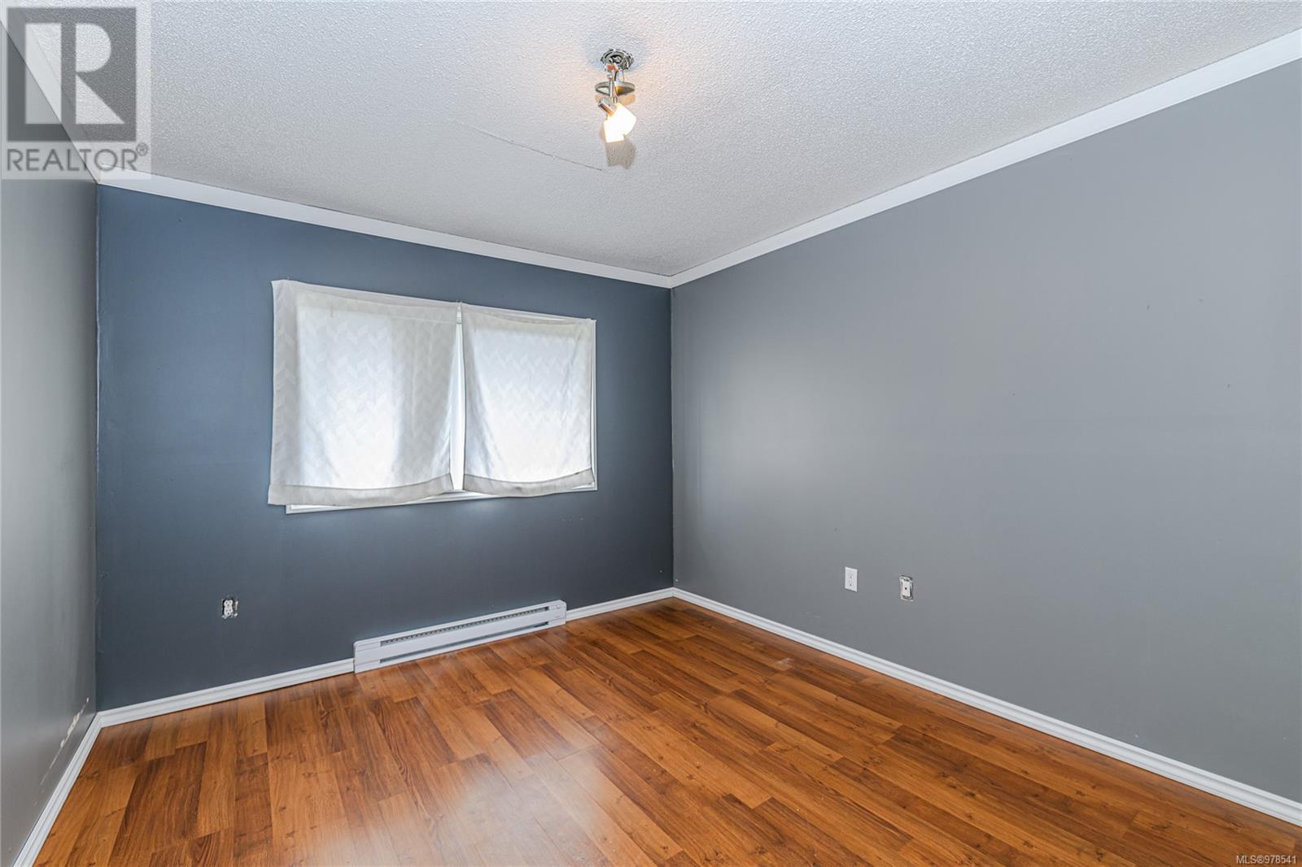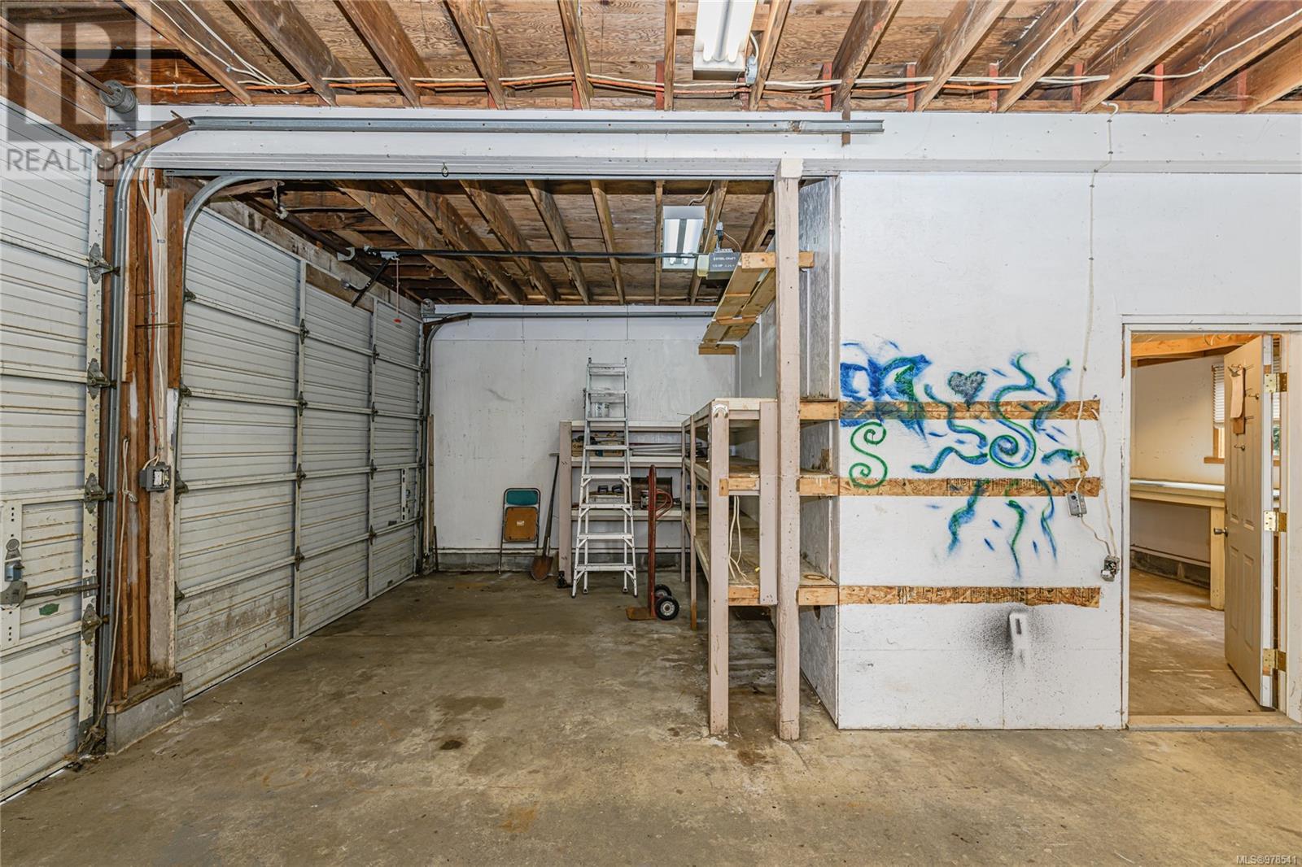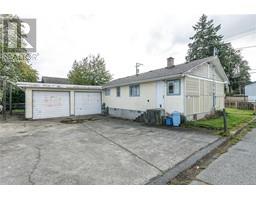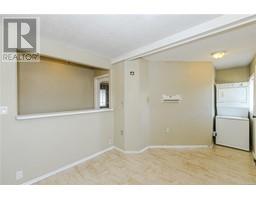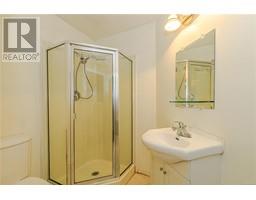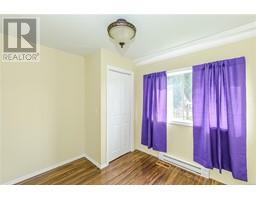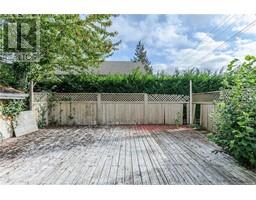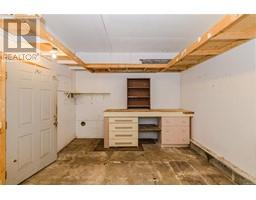2 Bedroom
2 Bathroom
2617 sqft
Contemporary
Fireplace
None
Baseboard Heaters
$479,000
DEVELOPMENT OPPORTUNITY. ''SOLD AS IS'' Ideal for first-time buyers, investors, or those seeking property with potential. The home offers 1,077 Sq. Ft. of one level living space, 2 bedrooms, 2 baths & a large garage/storage area. The .17 acre property is easy care, partially fenced with a 733 Sq. Ft. private deck. Centrally located, within walking distance to all amenities, schools, the Cowichan Sportsplex and McAdam park. The home has an update electrical system / panel and baseboard heaters throughout This property also offers development potential as the current MDR zoning provides possibilities for future enhancements or expansions, making this property a wise investment. Whether you're starting your homeownership journey or looking for a project with potential, this home offers convenience, and opportunity. Don't miss the chance to make this delightful rancher your own! (id:46227)
Property Details
|
MLS® Number
|
978541 |
|
Property Type
|
Single Family |
|
Neigbourhood
|
East Duncan |
|
Features
|
Central Location, Level Lot, Other, Rectangular |
|
Parking Space Total
|
6 |
|
Structure
|
Workshop |
Building
|
Bathroom Total
|
2 |
|
Bedrooms Total
|
2 |
|
Architectural Style
|
Contemporary |
|
Constructed Date
|
1949 |
|
Cooling Type
|
None |
|
Fireplace Present
|
Yes |
|
Fireplace Total
|
1 |
|
Heating Fuel
|
Electric |
|
Heating Type
|
Baseboard Heaters |
|
Size Interior
|
2617 Sqft |
|
Total Finished Area
|
1077 Sqft |
|
Type
|
House |
Land
|
Access Type
|
Road Access |
|
Acreage
|
No |
|
Size Irregular
|
7600 |
|
Size Total
|
7600 Sqft |
|
Size Total Text
|
7600 Sqft |
|
Zoning Description
|
Mdr |
|
Zoning Type
|
Residential |
Rooms
| Level |
Type |
Length |
Width |
Dimensions |
|
Main Level |
Other |
|
|
5'10 x 6'9 |
|
Main Level |
Other |
|
|
5'5 x 8'10 |
|
Main Level |
Other |
|
|
5'5 x 4'9 |
|
Main Level |
Storage |
|
|
15'2 x 12'5 |
|
Main Level |
Other |
|
|
11'9 x 3'4 |
|
Main Level |
Bathroom |
|
|
4-Piece |
|
Main Level |
Other |
|
|
18'7 x 8'11 |
|
Main Level |
Ensuite |
|
|
3-Piece |
|
Main Level |
Primary Bedroom |
|
|
10'3 x 13'0 |
|
Main Level |
Bedroom |
|
|
10'2 x 9'2 |
|
Main Level |
Dining Room |
|
|
6'7 x 10'3 |
|
Main Level |
Kitchen |
|
|
11'8 x 10'3 |
|
Main Level |
Living Room |
|
|
14'1 x 12'2 |
|
Main Level |
Entrance |
|
|
5'6 x 11'10 |
https://www.realtor.ca/real-estate/27539531/1031-trunk-rd-duncan-east-duncan





