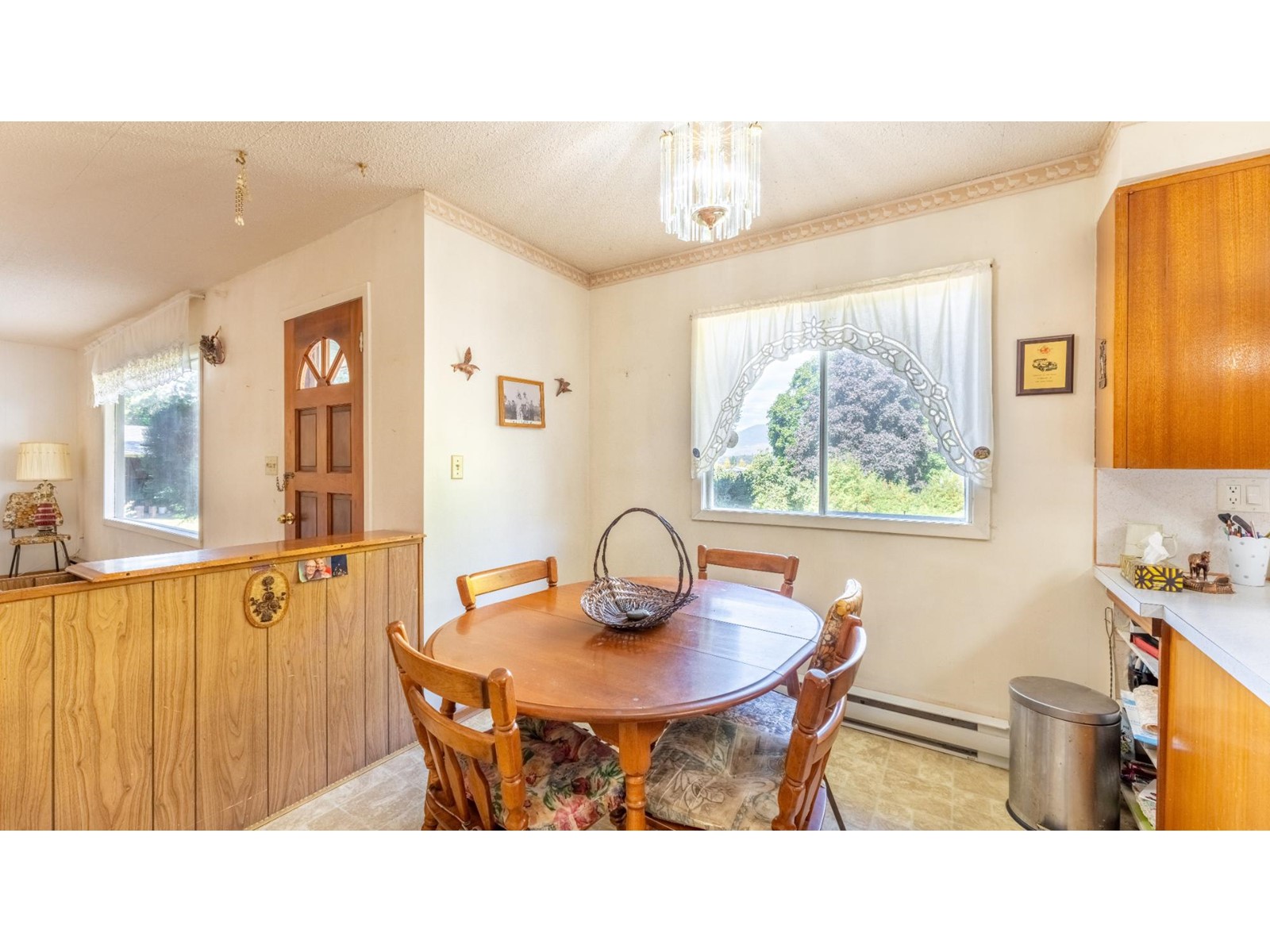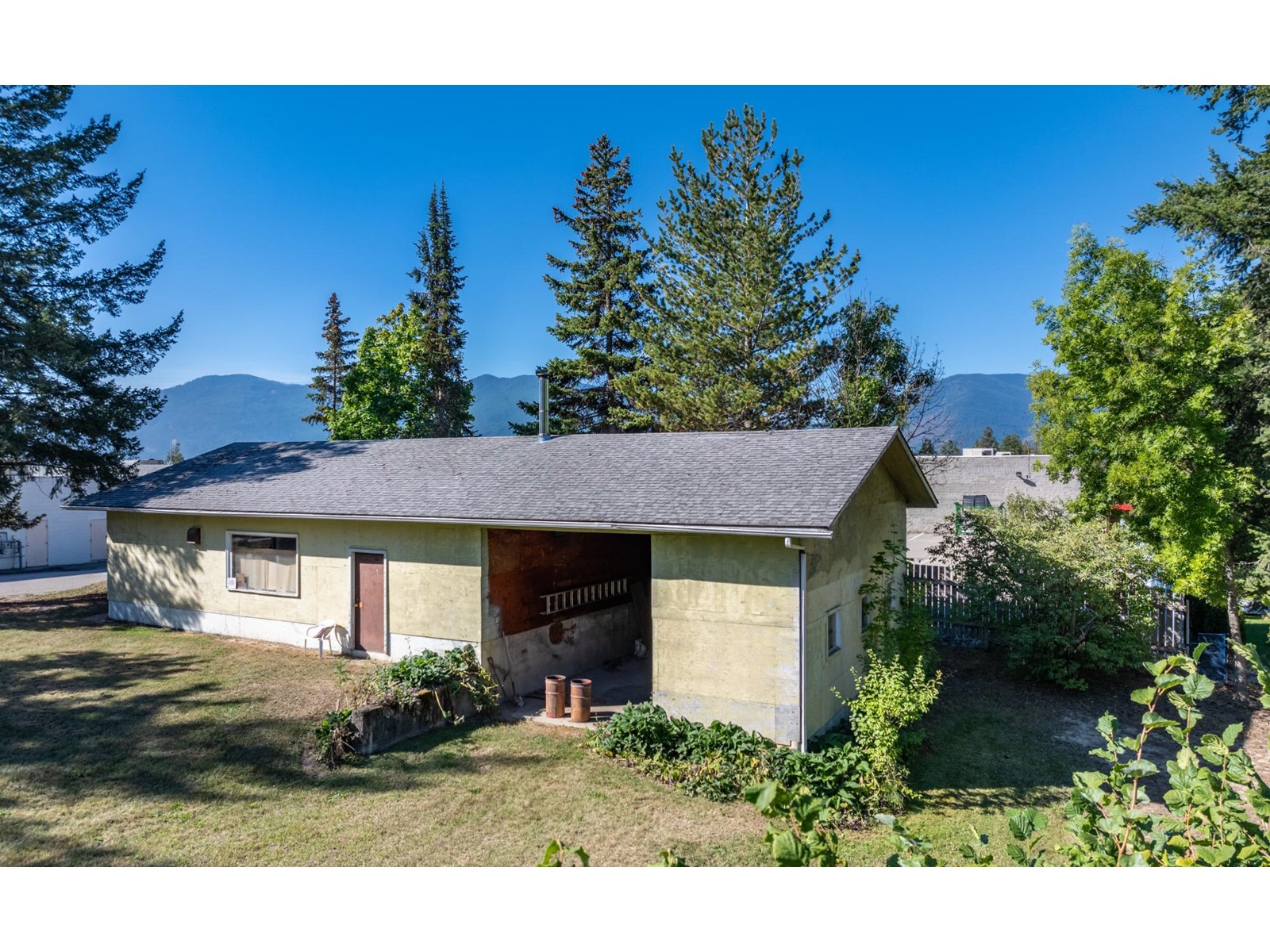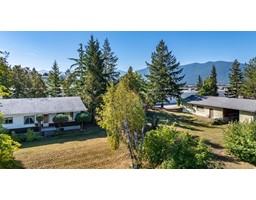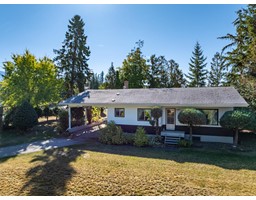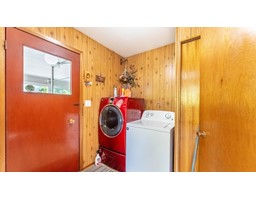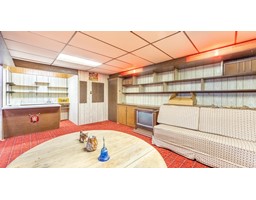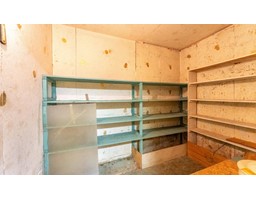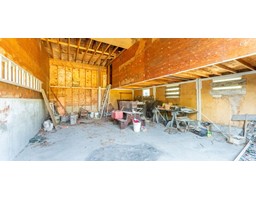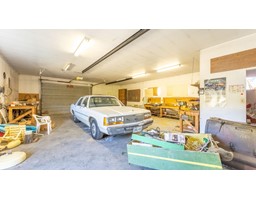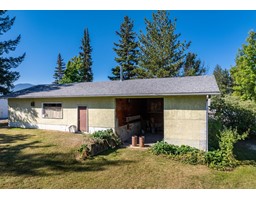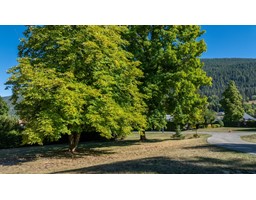2 Bedroom
1 Bathroom
2162 sqft
Ranch
Baseboard Heaters
$670,000
This Beautiful property is on the market for the first time! 3 lots includes A huge shop big enough for all your ideas. The 1970 home is a well loved 2 bedroom 1 bath home with a full basement full of potential. Mature trees, Garden space, and just a really nice yard. If your a developer or just someone looking for some space or out there searching for the dream shop this is the one! Call your agent today for an appointment. (id:46227)
Property Details
|
MLS® Number
|
2479724 |
|
Property Type
|
Single Family |
|
Neigbourhood
|
Creston |
|
Community Name
|
Creston |
|
Parking Space Total
|
1 |
|
View Type
|
Mountain View |
Building
|
Bathroom Total
|
1 |
|
Bedrooms Total
|
2 |
|
Architectural Style
|
Ranch |
|
Basement Type
|
Full |
|
Constructed Date
|
1970 |
|
Construction Style Attachment
|
Detached |
|
Exterior Finish
|
Other |
|
Flooring Type
|
Mixed Flooring |
|
Heating Type
|
Baseboard Heaters |
|
Roof Material
|
Asphalt Shingle |
|
Roof Style
|
Unknown |
|
Size Interior
|
2162 Sqft |
|
Type
|
House |
|
Utility Water
|
Municipal Water |
Parking
Land
|
Acreage
|
No |
|
Sewer
|
Municipal Sewage System |
|
Size Irregular
|
0.79 |
|
Size Total
|
0.79 Ac|under 1 Acre |
|
Size Total Text
|
0.79 Ac|under 1 Acre |
|
Zoning Type
|
Unknown |
Rooms
| Level |
Type |
Length |
Width |
Dimensions |
|
Basement |
Storage |
|
|
9'9'' x 8'6'' |
|
Basement |
Storage |
|
|
17'2'' x 15'3'' |
|
Basement |
Other |
|
|
7'1'' x 8'8'' |
|
Basement |
Family Room |
|
|
24'5'' x 26'3'' |
|
Main Level |
Laundry Room |
|
|
7'6'' x 7'4'' |
|
Main Level |
Bedroom |
|
|
11'5'' x 9'5'' |
|
Main Level |
Living Room |
|
|
21'4'' x 13'11'' |
|
Main Level |
Bedroom |
|
|
13'1'' x 12'10'' |
|
Main Level |
4pc Bathroom |
|
|
Measurements not available |
|
Main Level |
Dining Room |
|
|
7'8'' x 13'9'' |
|
Main Level |
Kitchen |
|
|
8'5'' x 13'9'' |
https://www.realtor.ca/real-estate/27459805/1031-7th-n-avenue-creston-creston












