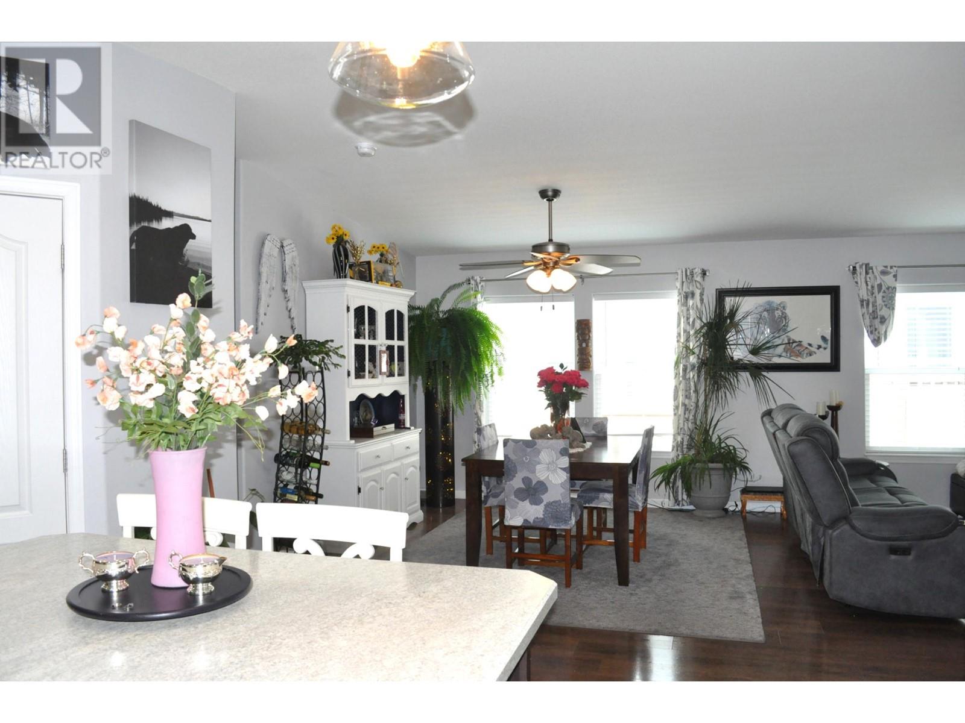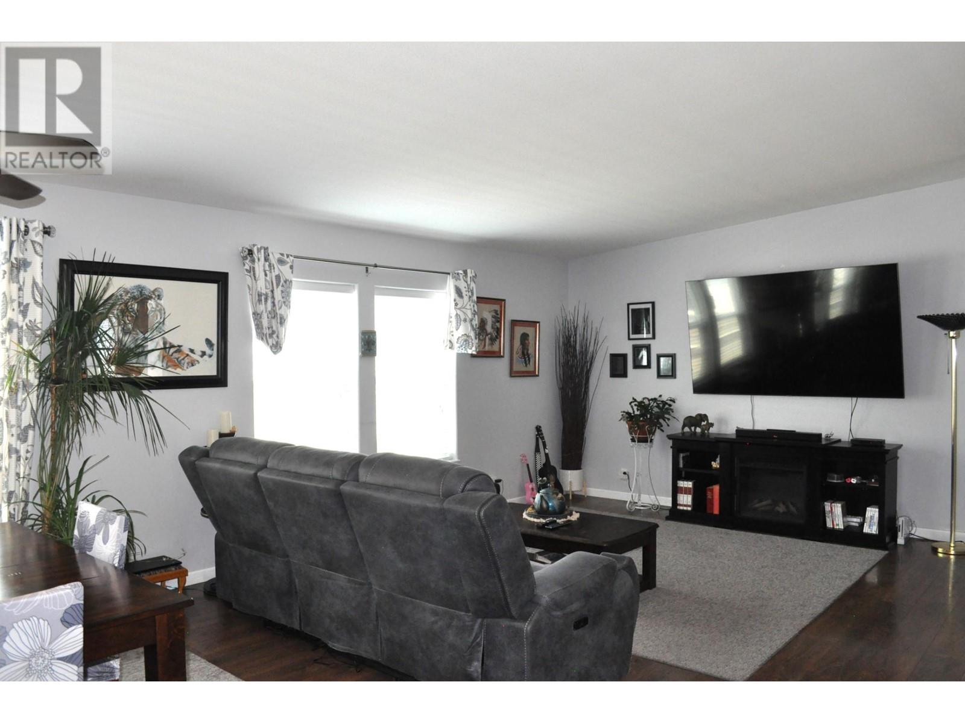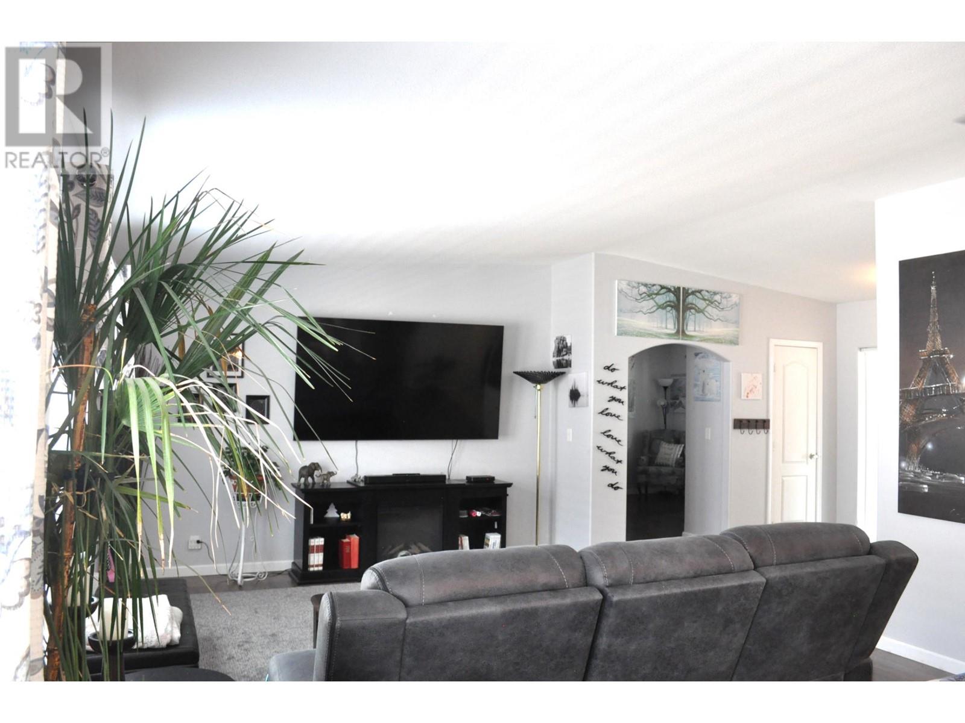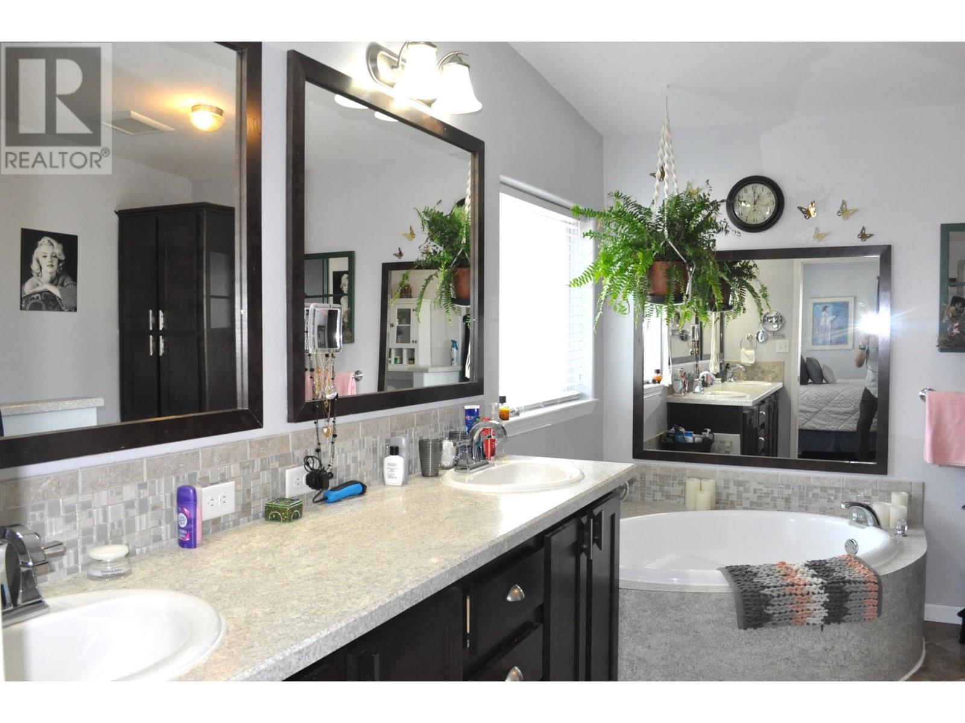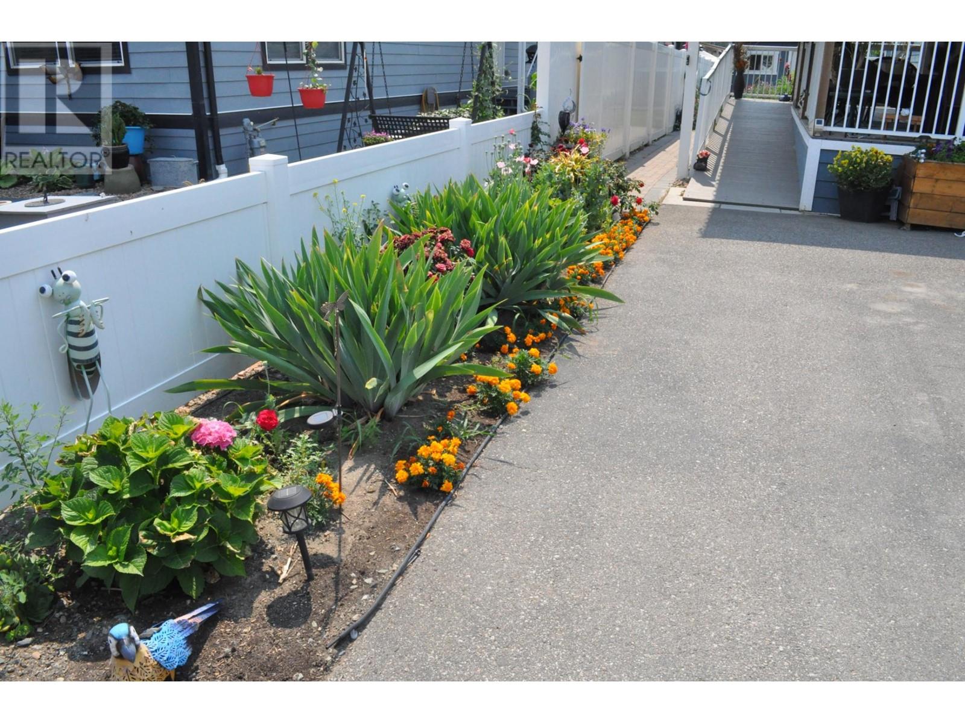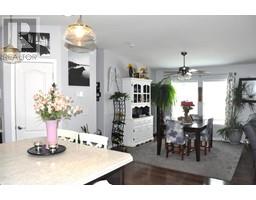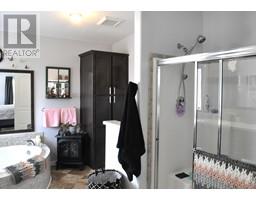1030 Ricardo Road Unit# 9 Kamloops, British Columbia V2H 0C7
2 Bedroom
3 Bathroom
1820 sqft
Ranch
Fireplace
Central Air Conditioning
Forced Air, See Remarks
Landscaped, Level
$499,900Maintenance, Pad Rental
$450 Monthly
Maintenance, Pad Rental
$450 MonthlyThis has to be one of, if not the, nicest unit in the complex. Built in 2014 and absolutely immaculate 1820 sq ft home. Two bedrooms + den/office, two walk-in closets, three bathrooms including two ensuites as well as tons of open living space. Large, central kitchen with lots of counter space and a walk-in pantry. Outside has a a large covered deck to enjoy those beautiful evenings and a lovely fenced yard with lots of gardens and flowers. This one will definitely not disappoint. Quick possession possible. Monthly pad rental of $450. (id:46227)
Property Details
| MLS® Number | 180225 |
| Property Type | Single Family |
| Neigbourhood | South Kamloops |
| Community Name | South Kamloops |
| Features | Level Lot |
| Parking Space Total | 4 |
Building
| Bathroom Total | 3 |
| Bedrooms Total | 2 |
| Appliances | Range, Refrigerator, Dishwasher, Microwave, Washer & Dryer |
| Architectural Style | Ranch |
| Constructed Date | 2014 |
| Cooling Type | Central Air Conditioning |
| Exterior Finish | Composite Siding |
| Fireplace Fuel | Gas |
| Fireplace Present | Yes |
| Fireplace Type | Unknown |
| Flooring Type | Mixed Flooring |
| Foundation Type | Block |
| Half Bath Total | 1 |
| Heating Type | Forced Air, See Remarks |
| Roof Material | Asphalt Shingle |
| Roof Style | Unknown |
| Size Interior | 1820 Sqft |
| Type | Manufactured Home |
| Utility Water | Municipal Water |
Land
| Access Type | Highway Access |
| Acreage | No |
| Fence Type | Fence |
| Landscape Features | Landscaped, Level |
| Sewer | Municipal Sewage System |
| Size Irregular | 0.13 |
| Size Total | 0.13 Ac|under 1 Acre |
| Size Total Text | 0.13 Ac|under 1 Acre |
| Zoning Type | Unknown |
Rooms
| Level | Type | Length | Width | Dimensions |
|---|---|---|---|---|
| Main Level | Partial Bathroom | Measurements not available | ||
| Main Level | Bedroom | 18'7'' x 12'6'' | ||
| Main Level | Full Ensuite Bathroom | Measurements not available | ||
| Main Level | Full Ensuite Bathroom | Measurements not available | ||
| Main Level | Bedroom | 13'3'' x 12'8'' | ||
| Main Level | Dining Room | 13'3'' x 12'8'' | ||
| Main Level | Den | 13'5'' x 12'7'' | ||
| Main Level | Living Room | 13'3'' x 13'2'' | ||
| Main Level | Laundry Room | 8'9'' x 7'2'' | ||
| Main Level | Kitchen | 18'5'' x 12'10'' |
https://www.realtor.ca/real-estate/27264172/1030-ricardo-road-unit-9-kamloops-south-kamloops












