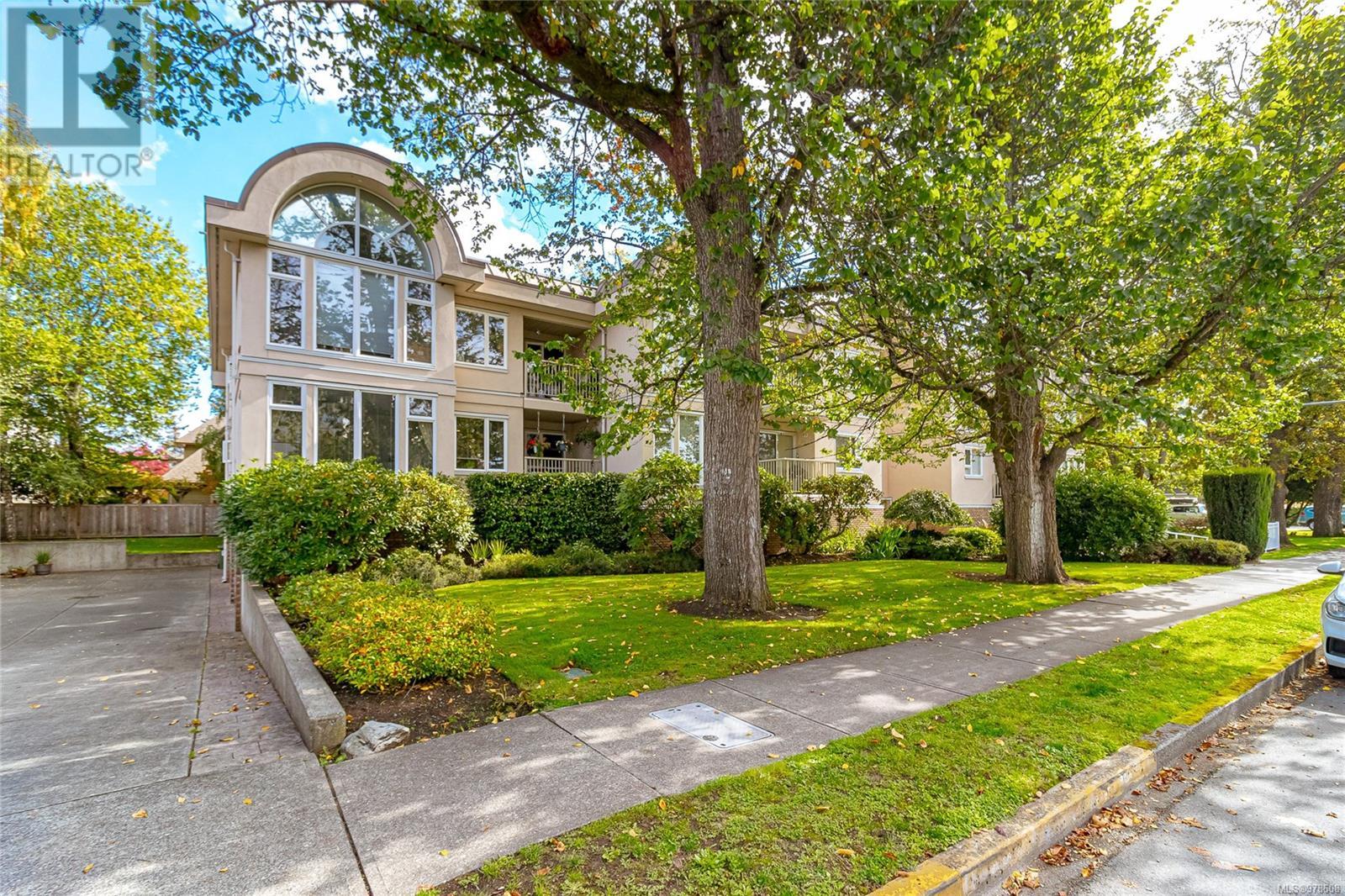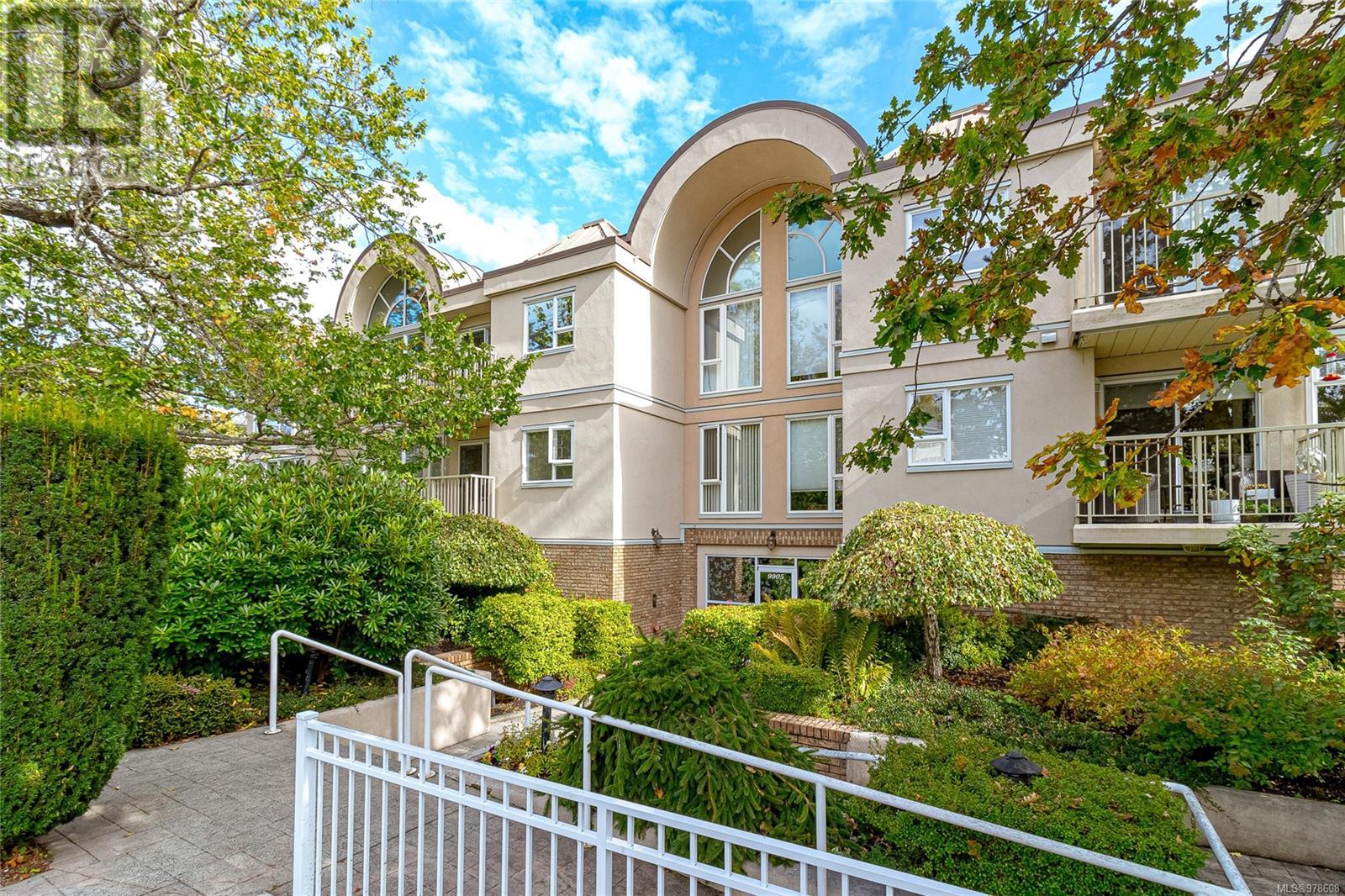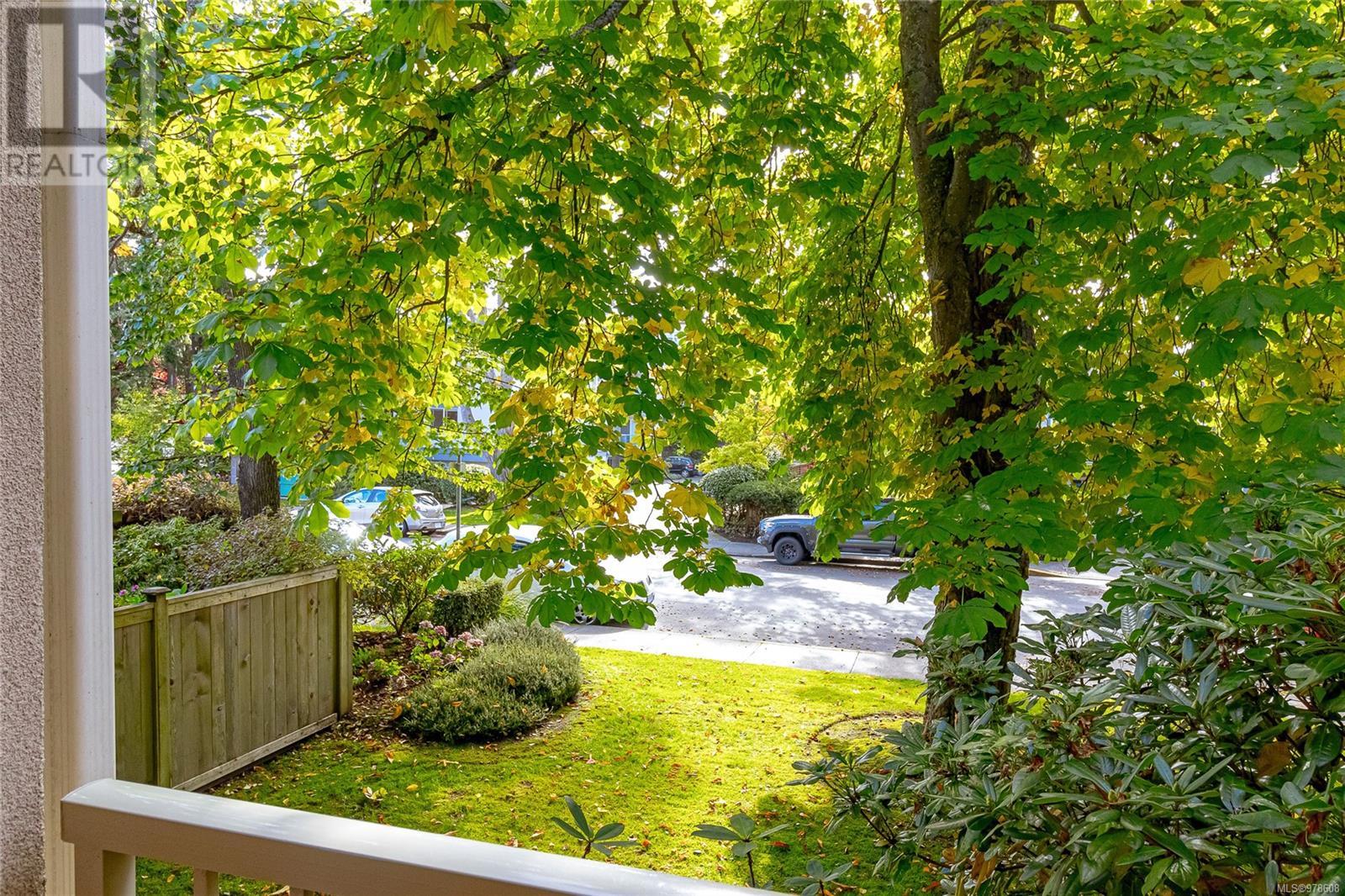103 9905 Fifth St Sidney, British Columbia V8L 2X6
$624,500Maintenance,
$496.95 Monthly
Maintenance,
$496.95 MonthlyProudly offering this spacious 2 bed/2 bath south facing CORNER UNIT in the sought after 'Marlena' complex. Ideally located just steps to Beacon Ave & all of Sidney's amenities, this unit boasts 1,200 sq/ft of thoughtfully designed living space flooded w/ natural light through large picture windows & overlooking the manicured gardens, lush lawns & mature trees. Inside, generous room dimensions create ideal spaces for relaxing & entertaining, including the living room with cozy gas f/p & direct access to the spacious deck. Well appointed kitchen w/ adjoining eating area. The primary bedroom offers tons of closet space & a 3-piece ensuite. Professionally managed building that is small pet friendly. Separate storage locker, secure parking stall, in-unit laundry & gas f/p included in monthly fee. Building underwent an exterior enclosure rehabilitation in 2004. Enjoy the peace & tranquility offered at this intimate 14-unit building w/ all the conveniences steps away. (id:46227)
Property Details
| MLS® Number | 978608 |
| Property Type | Single Family |
| Neigbourhood | Sidney North-East |
| Community Name | The Marlena |
| Community Features | Pets Allowed With Restrictions, Family Oriented |
| Features | Central Location, Curb & Gutter, Level Lot, Southern Exposure, Corner Site, Other, Rectangular |
| Parking Space Total | 1 |
| Plan | Vis3561 |
Building
| Bathroom Total | 2 |
| Bedrooms Total | 2 |
| Architectural Style | Other |
| Constructed Date | 1995 |
| Cooling Type | None |
| Fireplace Present | Yes |
| Fireplace Total | 1 |
| Heating Fuel | Electric, Natural Gas |
| Heating Type | Baseboard Heaters |
| Size Interior | 1200 Sqft |
| Total Finished Area | 1200 Sqft |
| Type | Apartment |
Land
| Access Type | Road Access |
| Acreage | No |
| Size Irregular | 1200 |
| Size Total | 1200 Sqft |
| Size Total Text | 1200 Sqft |
| Zoning Type | Residential |
Rooms
| Level | Type | Length | Width | Dimensions |
|---|---|---|---|---|
| Main Level | Balcony | 4' x 13' | ||
| Main Level | Eating Area | 9' x 7' | ||
| Main Level | Bathroom | 4-Piece | ||
| Main Level | Bedroom | 13' x 11' | ||
| Main Level | Ensuite | 3-Piece | ||
| Main Level | Primary Bedroom | 12' x 13' | ||
| Main Level | Kitchen | 9' x 12' | ||
| Main Level | Dining Room | 10' x 8' | ||
| Main Level | Living Room | 18' x 13' | ||
| Main Level | Entrance | 5' x 9' |
https://www.realtor.ca/real-estate/27543480/103-9905-fifth-st-sidney-sidney-north-east






























































