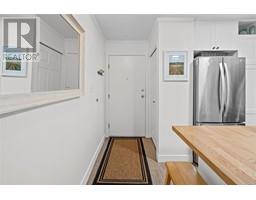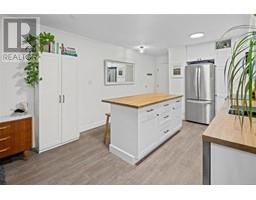2 Bedroom
1 Bathroom
853 sqft
None
Baseboard Heaters
$529,900Maintenance,
$446 Monthly
Fully renovated and great central location. condo situated Downtown with the accessibility to all amenities including theatres, shops, dining, pubs, lounges, coffee, fitness, groceries & nightlife. This modern 2 bed 1 bath corner unit has an incredible floor plan featuring open concept living that flows out to a wonderful patio space, excellent for entertaining friends & family! The kitchen features a breakfast bar, well designed cabinetry & great counter space for all your needs. The spacious primary bedroom has walk in closet while the secondary bedroom is a good size great for other needs such as home office or work out space. The condo is equipped with in-suite laundry, separate storage, bike storage & this rare unit also has a secured underground parking spot! Enjoy the flexibility to rent in a pet & family friendly building with low strata fees that include water & hot water. Amazing value & an excellent opportunity to live or invest in the beautiful city of Victoria! (id:46227)
Property Details
|
MLS® Number
|
978411 |
|
Property Type
|
Single Family |
|
Neigbourhood
|
Central Park |
|
Community Name
|
The Boardwalk |
|
Community Features
|
Pets Allowed With Restrictions, Family Oriented |
|
Features
|
Irregular Lot Size |
|
Parking Space Total
|
1 |
|
Plan
|
Vis3899 |
|
Structure
|
Patio(s) |
Building
|
Bathroom Total
|
1 |
|
Bedrooms Total
|
2 |
|
Constructed Date
|
1995 |
|
Cooling Type
|
None |
|
Heating Fuel
|
Electric |
|
Heating Type
|
Baseboard Heaters |
|
Size Interior
|
853 Sqft |
|
Total Finished Area
|
756 Sqft |
|
Type
|
Apartment |
Parking
Land
|
Acreage
|
No |
|
Size Irregular
|
853 |
|
Size Total
|
853 Sqft |
|
Size Total Text
|
853 Sqft |
|
Zoning Type
|
Residential |
Rooms
| Level |
Type |
Length |
Width |
Dimensions |
|
Main Level |
Bedroom |
|
|
10' x 9' |
|
Main Level |
Bathroom |
|
|
4-Piece |
|
Main Level |
Primary Bedroom |
|
|
11' x 10' |
|
Main Level |
Kitchen |
|
|
8' x 8' |
|
Main Level |
Dining Room |
|
|
7' x 11' |
|
Main Level |
Living Room |
|
|
9' x 11' |
|
Main Level |
Entrance |
|
|
4' x 3' |
|
Main Level |
Patio |
|
|
8' x 11' |
https://www.realtor.ca/real-estate/27560651/103-827-north-park-st-victoria-central-park










































