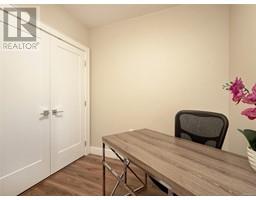103 747 Travino Lane Saanich, British Columbia V8Z 0E4
$1,299,000Maintenance,
$1,001 Monthly
Maintenance,
$1,001 MonthlyTRAVINO EXECUTIVE SUITE. This stunning SE-facing corner suite boasts 1603 sqft of luxurious living space, with many builder added high-end finishings plus 2 parking spots with EV charger r/i. Very quiet unit with concrete above and below. The layout incls a lavish primary suite w/ a spa-inspired ensuite, a spacious 2nd bed & a versatile den/office with in suite laundry, complemented by a large 600 sqft private patio. Enjoy the open-concept living/dining areas & a chef's kitchen w/extra cabinets, oversized island, gas cooktop w/upgraded SS appliances. Travino Square is a sustainably built development featuring central heating & A/C, solar-assisted hot water, heated tile floors & under cabinet lighting in all baths. Upgraded Control 4 lighting home automation sys. Residents have access to exceptional amenities, such as a rooftop patio, gazebo, fitness center, garden plots & a private lounge w/ games & meeting spaces. Travino perfectly balances urban living with restaurants, recreational options & transit nearby. Strata fees incl heating, cooling & hot water. (id:46227)
Property Details
| MLS® Number | 980555 |
| Property Type | Single Family |
| Neigbourhood | Royal Oak |
| Community Name | Travino |
| Community Features | Pets Allowed, Family Oriented |
| Features | Central Location, Level Lot, Private Setting, Irregular Lot Size, Other |
| Parking Space Total | 2 |
| Plan | Eps2526 |
| Structure | Patio(s) |
Building
| Bathroom Total | 2 |
| Bedrooms Total | 2 |
| Architectural Style | Contemporary |
| Constructed Date | 2017 |
| Cooling Type | Air Conditioned |
| Fireplace Present | Yes |
| Fireplace Total | 1 |
| Heating Fuel | Other |
| Heating Type | Forced Air, Heat Pump |
| Size Interior | 2183 Sqft |
| Total Finished Area | 1603 Sqft |
| Type | Apartment |
Land
| Access Type | Road Access |
| Acreage | No |
| Size Irregular | 2183 |
| Size Total | 2183 Sqft |
| Size Total Text | 2183 Sqft |
| Zoning Type | Residential |
Rooms
| Level | Type | Length | Width | Dimensions |
|---|---|---|---|---|
| Main Level | Patio | 27 ft | 21 ft | 27 ft x 21 ft |
| Main Level | Kitchen | 18 ft | 10 ft | 18 ft x 10 ft |
| Main Level | Ensuite | 5-Piece | ||
| Main Level | Primary Bedroom | 13 ft | 13 ft | 13 ft x 13 ft |
| Main Level | Living Room | 24 ft | 17 ft | 24 ft x 17 ft |
| Main Level | Dining Room | 15 ft | 10 ft | 15 ft x 10 ft |
| Main Level | Bedroom | 12 ft | 9 ft | 12 ft x 9 ft |
| Main Level | Bathroom | 4-Piece | ||
| Main Level | Den | 11 ft | 5 ft | 11 ft x 5 ft |
| Main Level | Storage | 5 ft | 3 ft | 5 ft x 3 ft |
| Main Level | Entrance | 11 ft | 8 ft | 11 ft x 8 ft |
https://www.realtor.ca/real-estate/27642008/103-747-travino-lane-saanich-royal-oak






















































