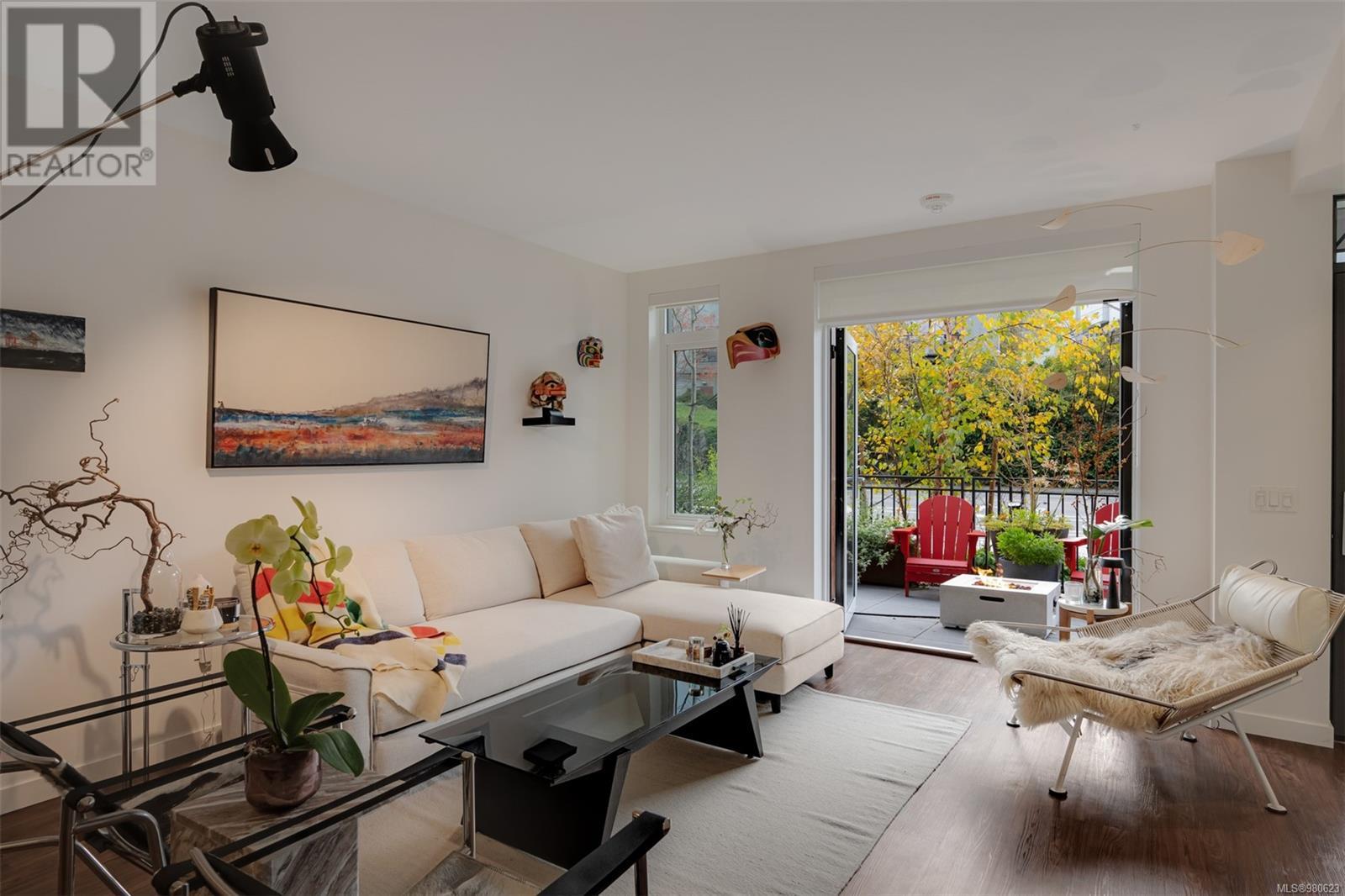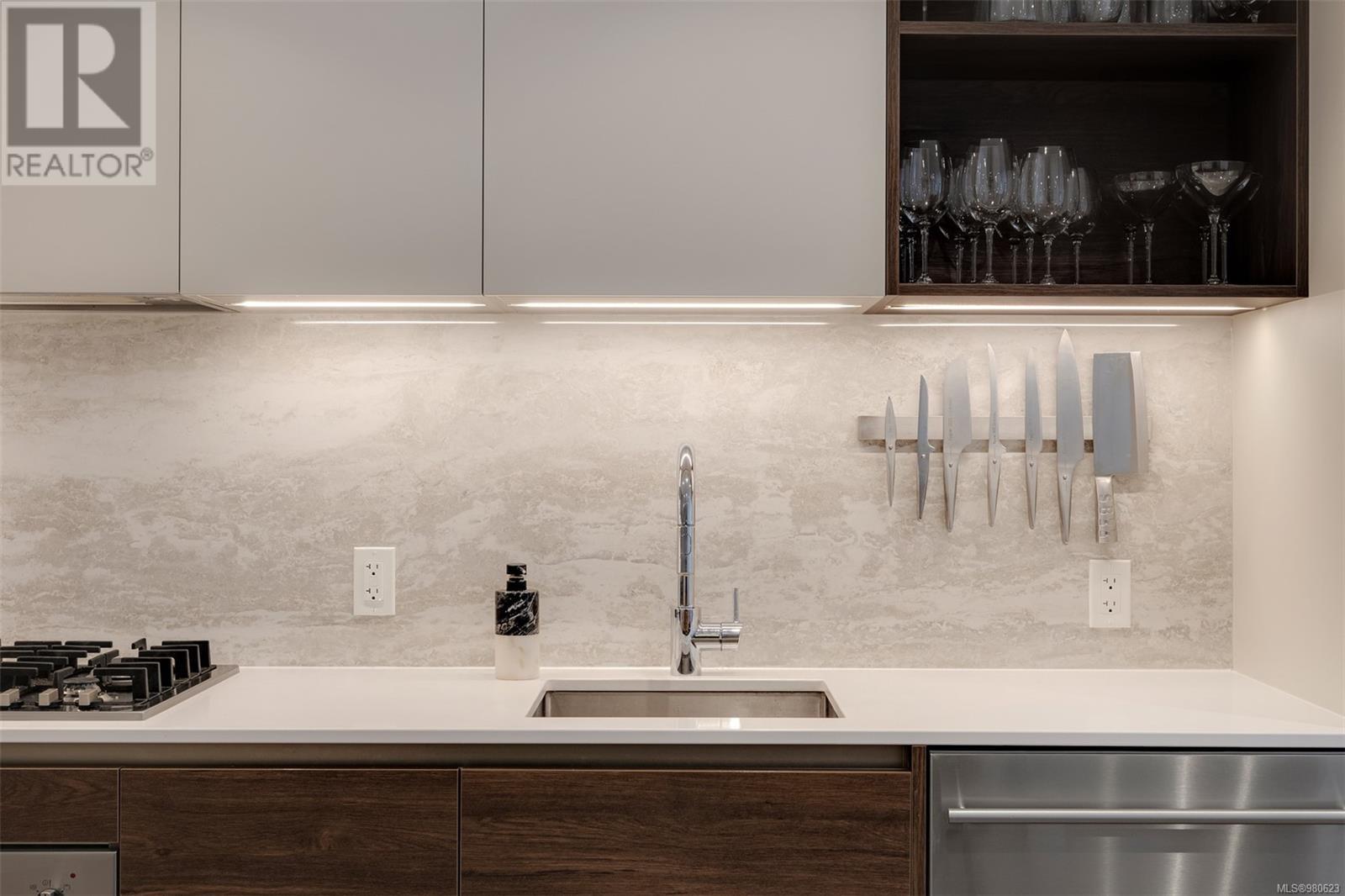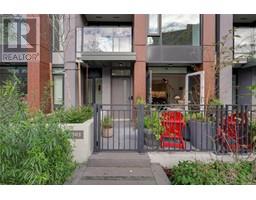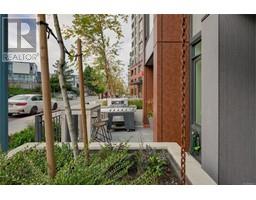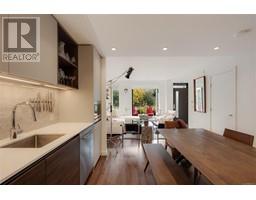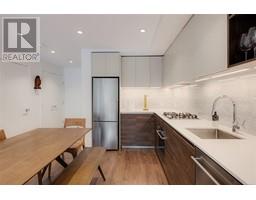1 Bedroom
1 Bathroom
1158 sqft
None
Hot Water
$749,900Maintenance,
$423.60 Monthly
Welcome to Dockside by Bosa Development. This exceptional One Bed + Den offers over 873 sq.ft. of living space, featuring convenient main-level access and two oversized west-facing patios—perfect for entertaining. French doors seamlessly extend the living area outdoors, while a separate entry provides added convenience for guests. Luxurious and sleek kitchen featuring Stosa cabinetry, quartz counters, and single slab backsplash, paired with high-end appliances and a full-size washer + dryer. Interior features complete with a large primary bedroom, plenty of storage and a walk in closet. The versatile den allows for a media room, office, or guest space, options are endless! Top it off with extensive building amenities including a rooftop patio with BBQ's, fire pit, fitness facility, social lounge, pet wash, bike wash, and bike storage. Steps to the water, restaurants and all common amenities. Just a 5 minute bike ride across the landmark bridge to town! 1 parking + 1 storage included. (id:46227)
Property Details
|
MLS® Number
|
980623 |
|
Property Type
|
Single Family |
|
Neigbourhood
|
Victoria West |
|
Community Features
|
Pets Allowed, Family Oriented |
|
Features
|
Southern Exposure, Other, Marine Oriented |
|
Parking Space Total
|
1 |
|
Plan
|
Eps9198 |
|
Structure
|
Patio(s), Patio(s) |
Building
|
Bathroom Total
|
1 |
|
Bedrooms Total
|
1 |
|
Constructed Date
|
2023 |
|
Cooling Type
|
None |
|
Heating Type
|
Hot Water |
|
Size Interior
|
1158 Sqft |
|
Total Finished Area
|
873 Sqft |
|
Type
|
Apartment |
Parking
Land
|
Access Type
|
Road Access |
|
Acreage
|
No |
|
Size Irregular
|
873 |
|
Size Total
|
873 Sqft |
|
Size Total Text
|
873 Sqft |
|
Zoning Type
|
Residential |
Rooms
| Level |
Type |
Length |
Width |
Dimensions |
|
Main Level |
Patio |
10 ft |
11 ft |
10 ft x 11 ft |
|
Main Level |
Patio |
17 ft |
10 ft |
17 ft x 10 ft |
|
Main Level |
Den |
8 ft |
6 ft |
8 ft x 6 ft |
|
Main Level |
Living Room |
12 ft |
14 ft |
12 ft x 14 ft |
|
Main Level |
Kitchen |
|
|
11'6 x 14'6 |
|
Main Level |
Bedroom |
10 ft |
14 ft |
10 ft x 14 ft |
|
Main Level |
Bathroom |
|
|
4-Piece |
https://www.realtor.ca/real-estate/27645746/103-363-tyee-rd-victoria-victoria-west





