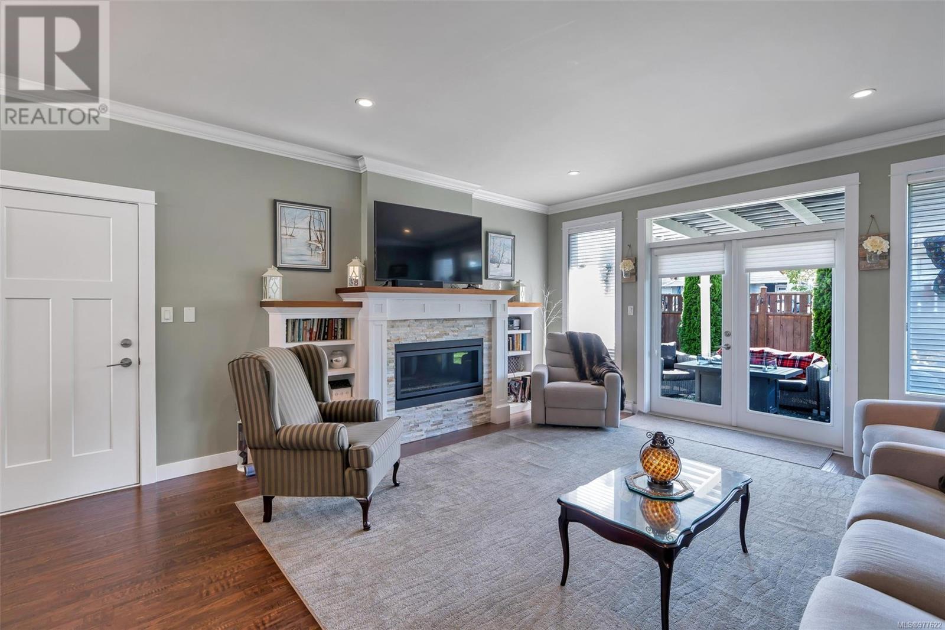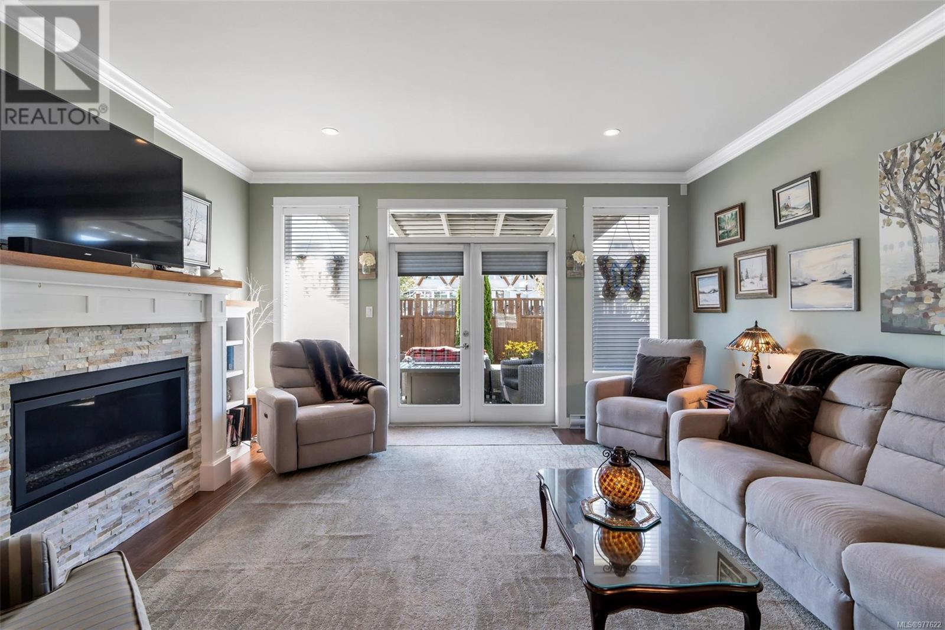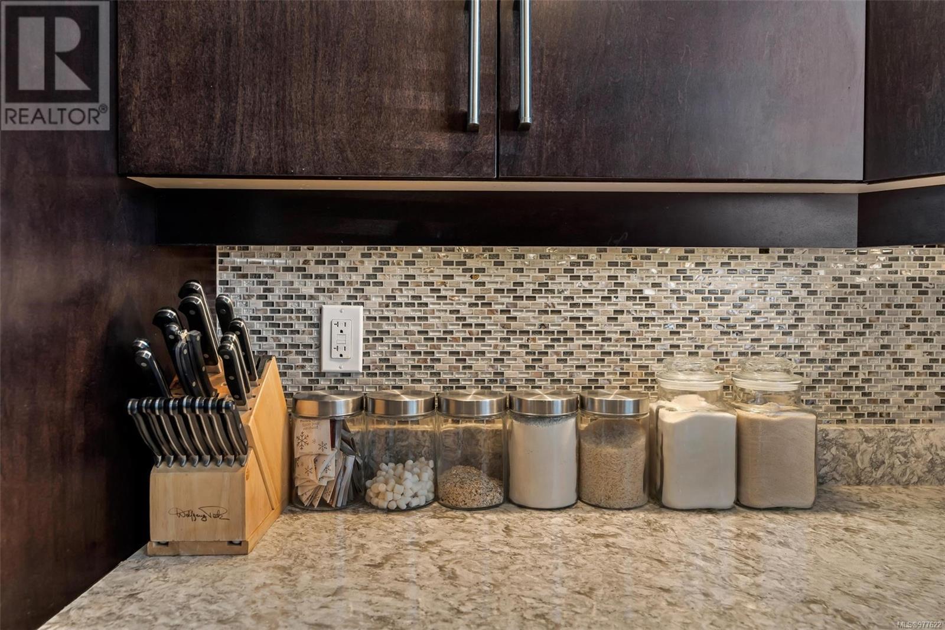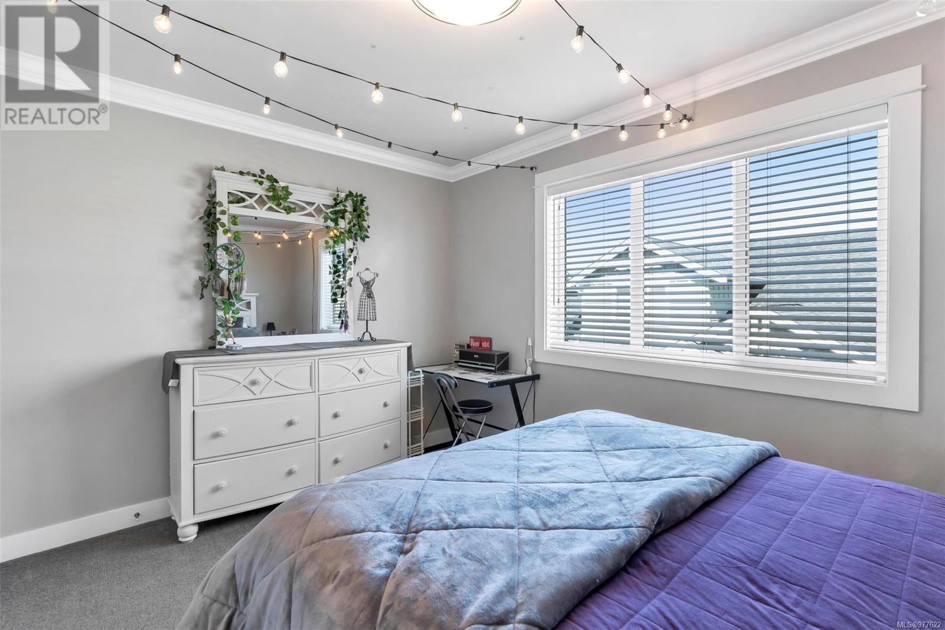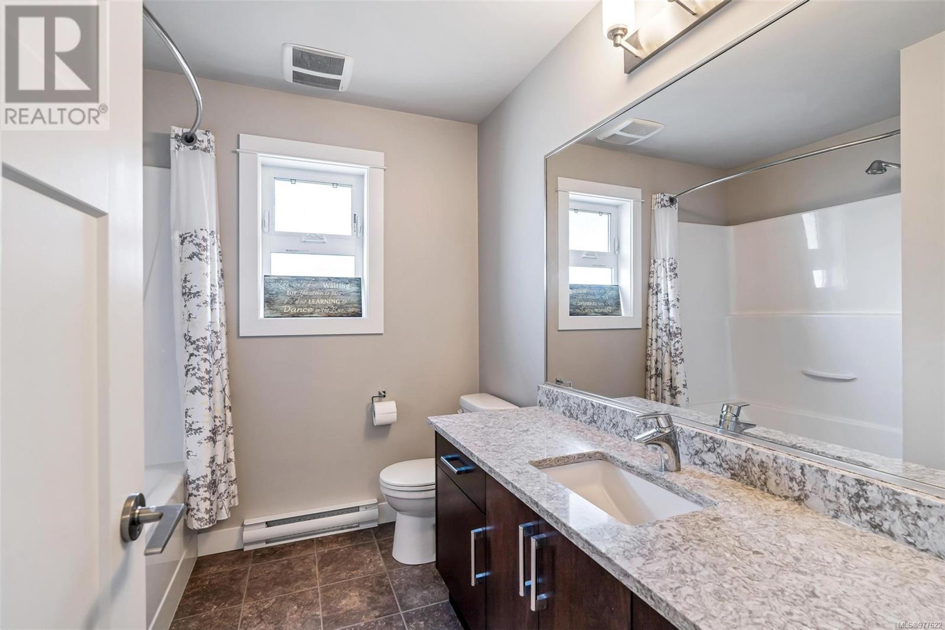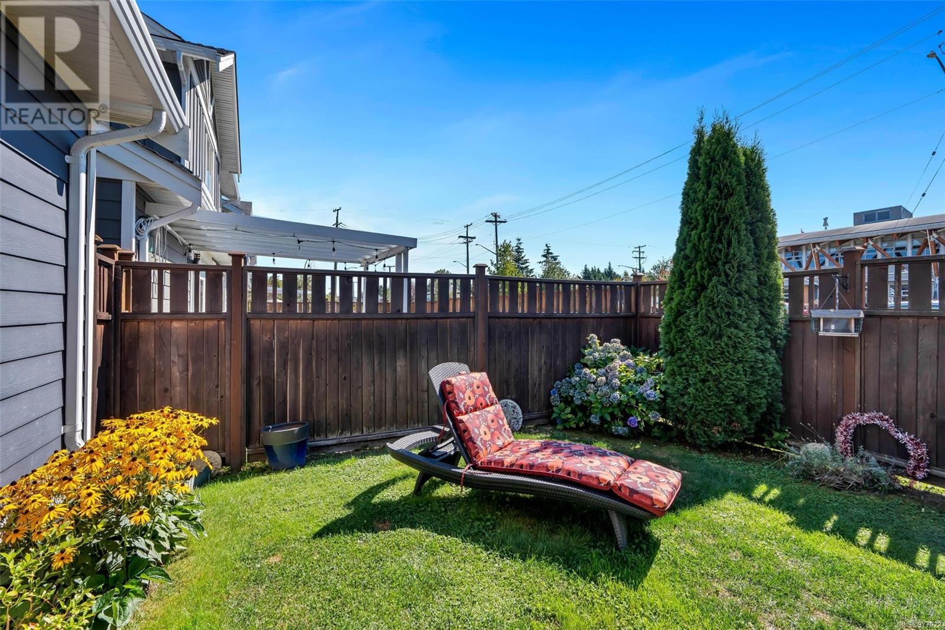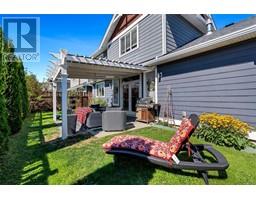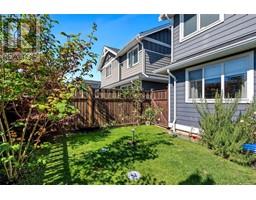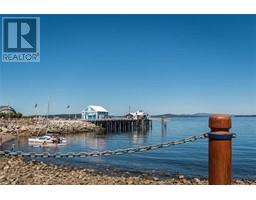103 1994 John Rd North Saanich, British Columbia V8L 2P9
$999,000Maintenance,
$180 Monthly
Maintenance,
$180 MonthlyOPEN SAT NOV 2ND 11:30-1PM! Welcome to Mcdonald Park Place in the Sidney/North Saanich border! This modern 4 bed/3 bath detached Arts and Crafts style house is nestled on the North Saanich/Sidney border and situated in a small enclave of properties on a private road. This tastefully designed open concept home has 2 bedrms/2 baths up and a 3rd & 4th bedrm or office down w/3 full baths throughout. Primary bedrm includes spa-like ensuite complete w/separate tub & walk-in closet. Features: modern kitchen w/quartz counters, ss appl, wood cabinetry, tile backsplash, gas range, complete w/pot filler, custom wood mantle w/cozy gas f/p, crown moldings, designer blinds, gas dryer, built-ins for office, large heated crawlspace/storage, Gas BBq, Fire pit area on deck & custom pergola located in the beautifully sunny patio & private fenced yard. Handy garage & driveway parking. Enjoy ocean side walks nearby & the outdoor lifestyle this location offers! Sidney village shops are all close by, schools, ferries, and the airport. A great neighborhood to call home! (id:46227)
Open House
This property has open houses!
11:30 am
Ends at:1:00 pm
Property Details
| MLS® Number | 977622 |
| Property Type | Single Family |
| Neigbourhood | Sandown |
| Community Name | The Homes at McDonald Park Place |
| Community Features | Pets Allowed, Family Oriented |
| Features | Other, Marine Oriented |
| Parking Space Total | 2 |
| Plan | Eps2706 |
| Structure | Patio(s) |
Building
| Bathroom Total | 3 |
| Bedrooms Total | 4 |
| Architectural Style | Other |
| Constructed Date | 2015 |
| Cooling Type | None |
| Fireplace Present | Yes |
| Fireplace Total | 1 |
| Heating Fuel | Electric, Natural Gas |
| Heating Type | Baseboard Heaters |
| Size Interior | 2046 Sqft |
| Total Finished Area | 1851 Sqft |
| Type | House |
Land
| Acreage | No |
| Size Irregular | 3572 |
| Size Total | 3572 Sqft |
| Size Total Text | 3572 Sqft |
| Zoning Type | Multi-family |
Rooms
| Level | Type | Length | Width | Dimensions |
|---|---|---|---|---|
| Second Level | Bathroom | 4-Piece | ||
| Second Level | Bedroom | 13 ft | 10 ft | 13 ft x 10 ft |
| Second Level | Ensuite | 5-Piece | ||
| Second Level | Primary Bedroom | 17 ft | 12 ft | 17 ft x 12 ft |
| Main Level | Patio | 15 ft | 10 ft | 15 ft x 10 ft |
| Main Level | Bedroom | 11 ft | 10 ft | 11 ft x 10 ft |
| Main Level | Bathroom | 4-Piece | ||
| Main Level | Bedroom | 12 ft | 15 ft | 12 ft x 15 ft |
| Main Level | Dining Room | 13 ft | 10 ft | 13 ft x 10 ft |
| Main Level | Kitchen | 10 ft | 10 ft | 10 ft x 10 ft |
| Main Level | Living Room | 15 ft | 15 ft | 15 ft x 15 ft |
| Main Level | Entrance | 7 ft | 8 ft | 7 ft x 8 ft |
| Main Level | Porch | 7 ft | 8 ft | 7 ft x 8 ft |
https://www.realtor.ca/real-estate/27493481/103-1994-john-rd-north-saanich-sandown



