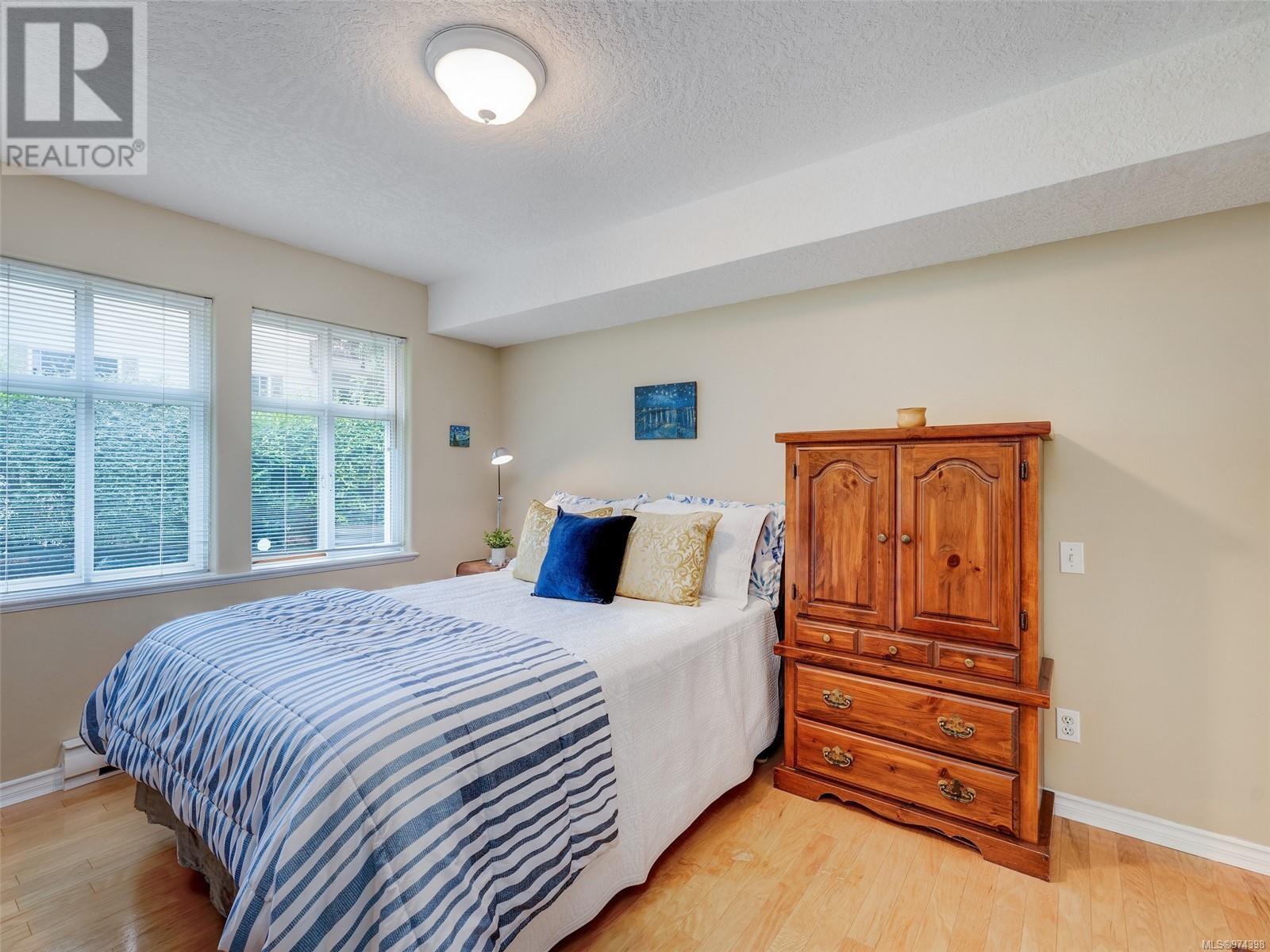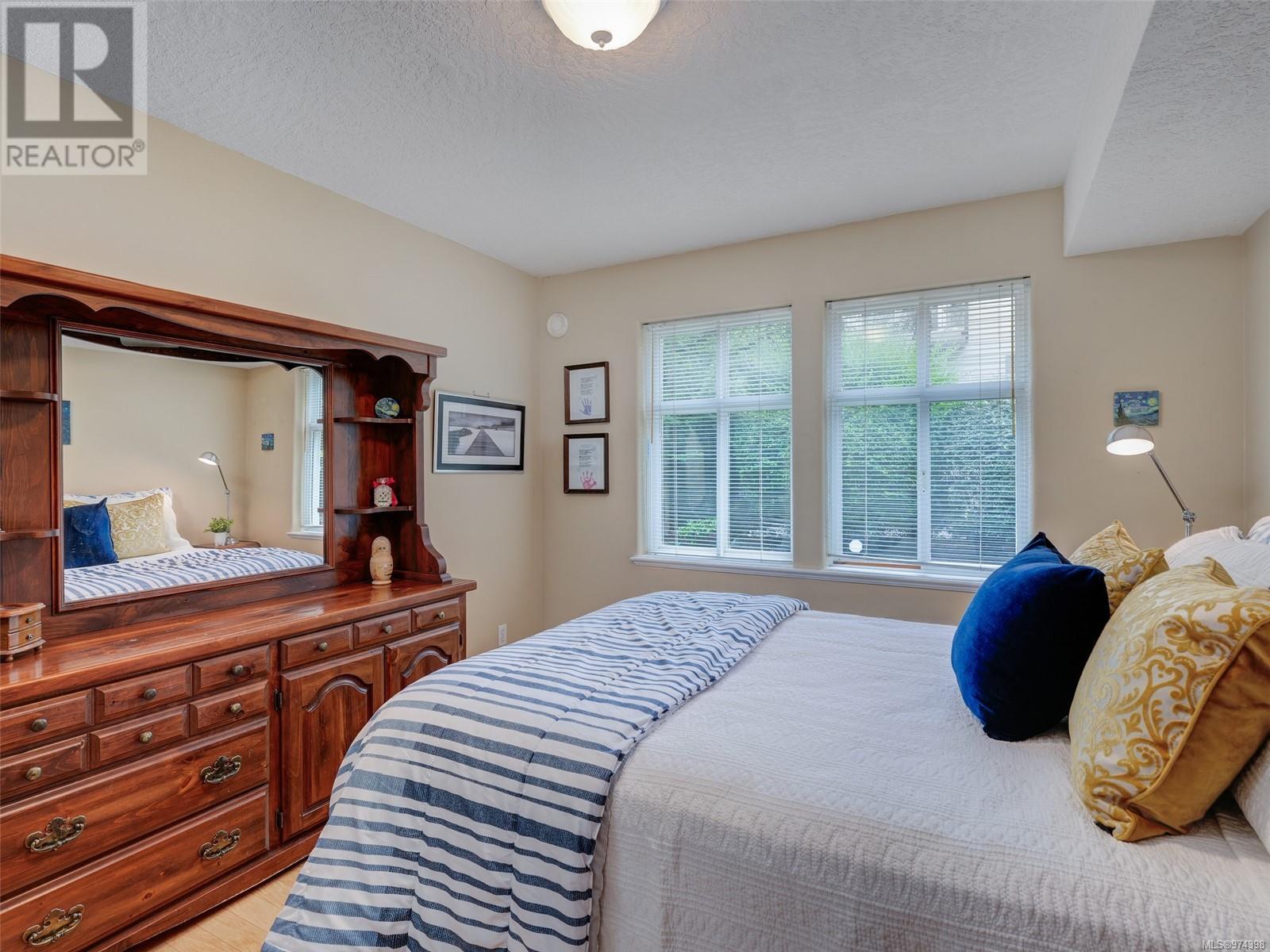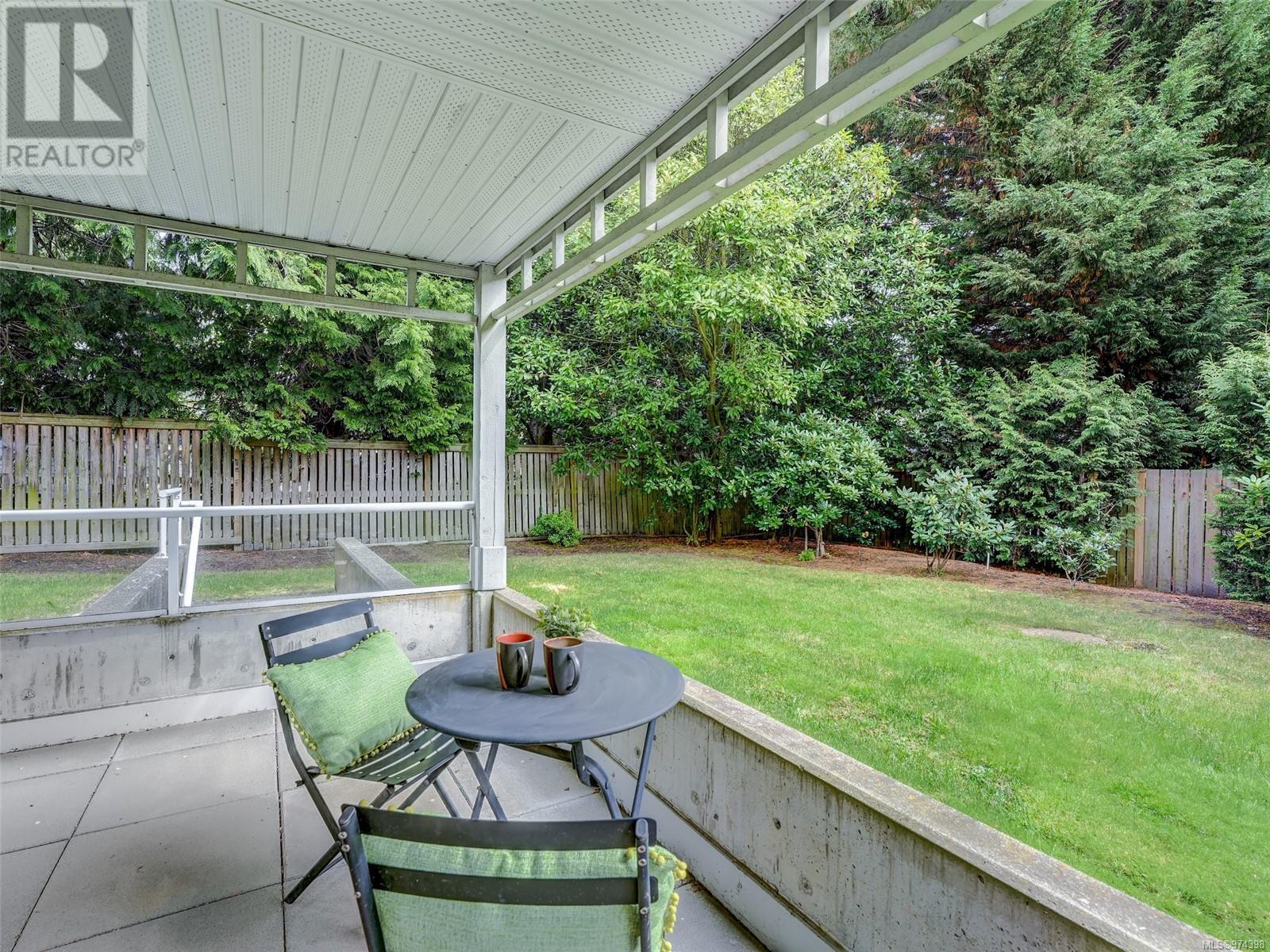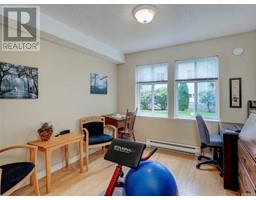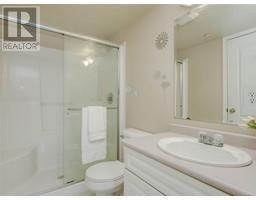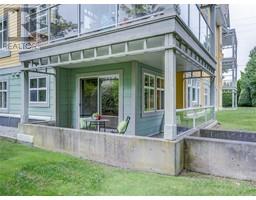2 Bedroom
2 Bathroom
1181 sqft
Fireplace
None
Baseboard Heaters
$649,900Maintenance,
$515 Monthly
Rare offering in the sought-after McKenzie building! Serene, south facing, garden-level, corner suite, nestled on the private side of the building with a wrap-around patio—ideal for tranquil morning cuppas or relaxed barbecuing with friends. Designed for comfort and privacy, this spacious 1024 sqft layout features distinct separation between 2 bedrooms and 2 full baths. Elegant hardwood floors throughout, granite countertops, stainless appliances, and a stylish tiled backsplash and fireplace add a touch of flair. Abundant windows, open-concept kitchen, full-sized dining room and generously sized living room overlooking peaceful greenspace. Full-sized in-suite laundry room with ample storage, new hot water tank, secure underground parking/visitor parking and storage locker. Gas is included in the strata fee. Bring your feline friend! Walking distance to the University, shops, dining & transit. Ask about option to purchase w-select furnishings. Don’t miss this exceptional opportunity! (id:46227)
Property Details
|
MLS® Number
|
974398 |
|
Property Type
|
Single Family |
|
Neigbourhood
|
Mt Tolmie |
|
Community Name
|
The McKenzie |
|
Community Features
|
Pets Allowed With Restrictions, Family Oriented |
|
Features
|
Irregular Lot Size |
|
Parking Space Total
|
1 |
|
Plan
|
Vis4641 |
|
Structure
|
Patio(s), Patio(s) |
Building
|
Bathroom Total
|
2 |
|
Bedrooms Total
|
2 |
|
Constructed Date
|
1998 |
|
Cooling Type
|
None |
|
Fireplace Present
|
Yes |
|
Fireplace Total
|
1 |
|
Heating Fuel
|
Electric, Natural Gas |
|
Heating Type
|
Baseboard Heaters |
|
Size Interior
|
1181 Sqft |
|
Total Finished Area
|
1024 Sqft |
|
Type
|
Apartment |
Parking
Land
|
Acreage
|
No |
|
Size Irregular
|
1292 |
|
Size Total
|
1292 Sqft |
|
Size Total Text
|
1292 Sqft |
|
Zoning Type
|
Residential |
Rooms
| Level |
Type |
Length |
Width |
Dimensions |
|
Main Level |
Laundry Room |
|
|
9' x 5' |
|
Main Level |
Bathroom |
|
|
3-Piece |
|
Main Level |
Bedroom |
|
|
11' x 10' |
|
Main Level |
Ensuite |
|
|
4-Piece |
|
Main Level |
Primary Bedroom |
|
|
13' x 11' |
|
Main Level |
Kitchen |
|
|
11' x 9' |
|
Main Level |
Dining Room |
|
|
9' x 9' |
|
Main Level |
Living Room |
|
|
17' x 12' |
|
Main Level |
Entrance |
|
|
9' x 5' |
|
Other |
Patio |
|
|
15' x 6' |
|
Other |
Patio |
|
|
9' x 6' |
https://www.realtor.ca/real-estate/27344880/103-1663-mckenzie-ave-saanich-mt-tolmie













