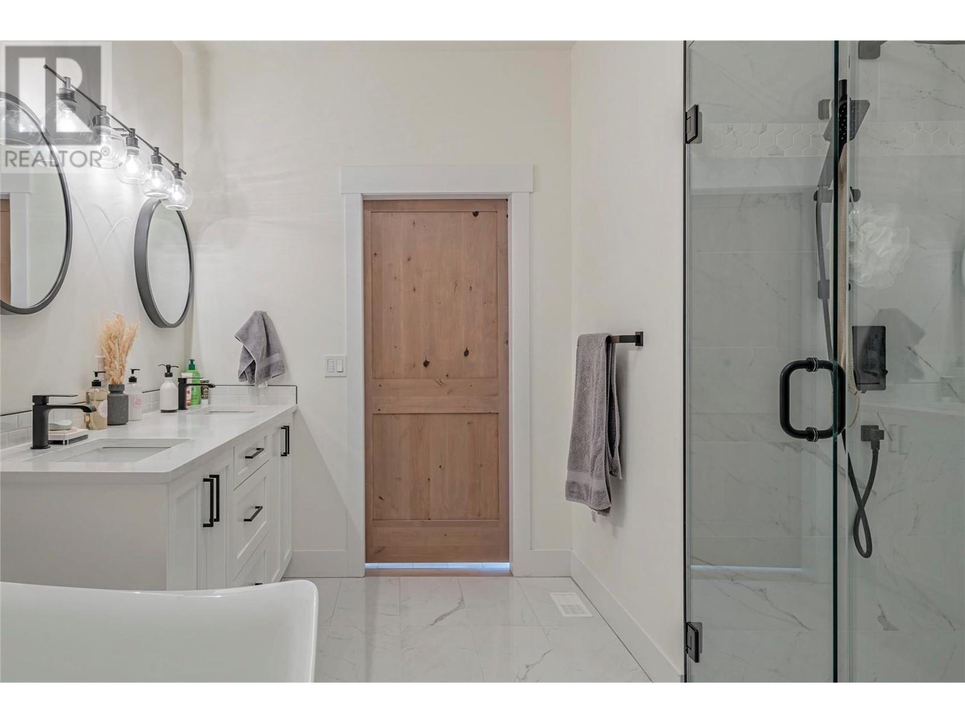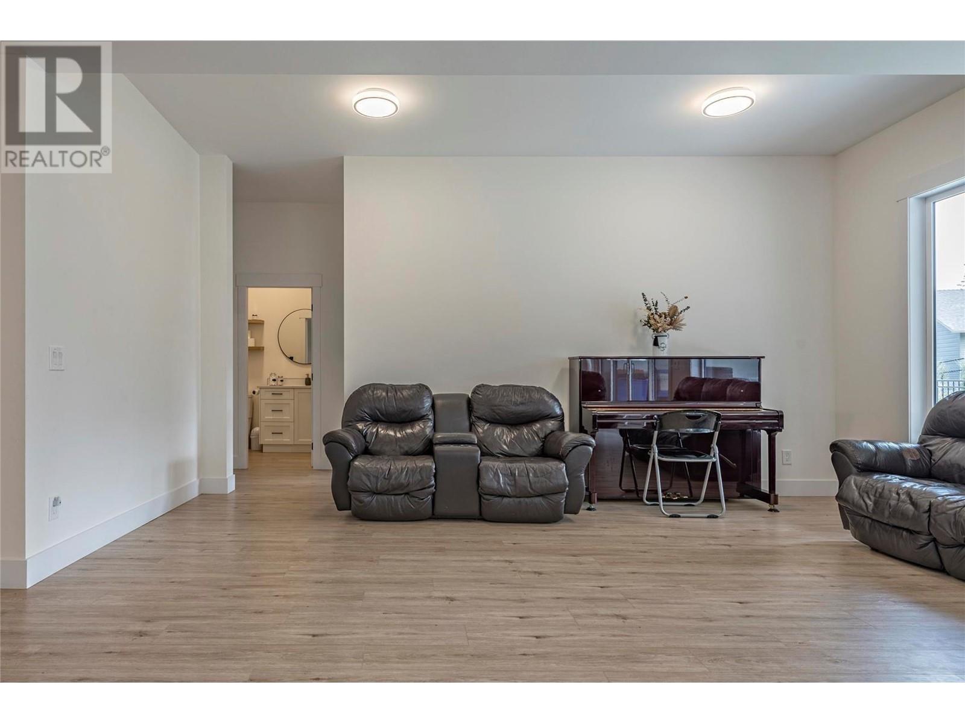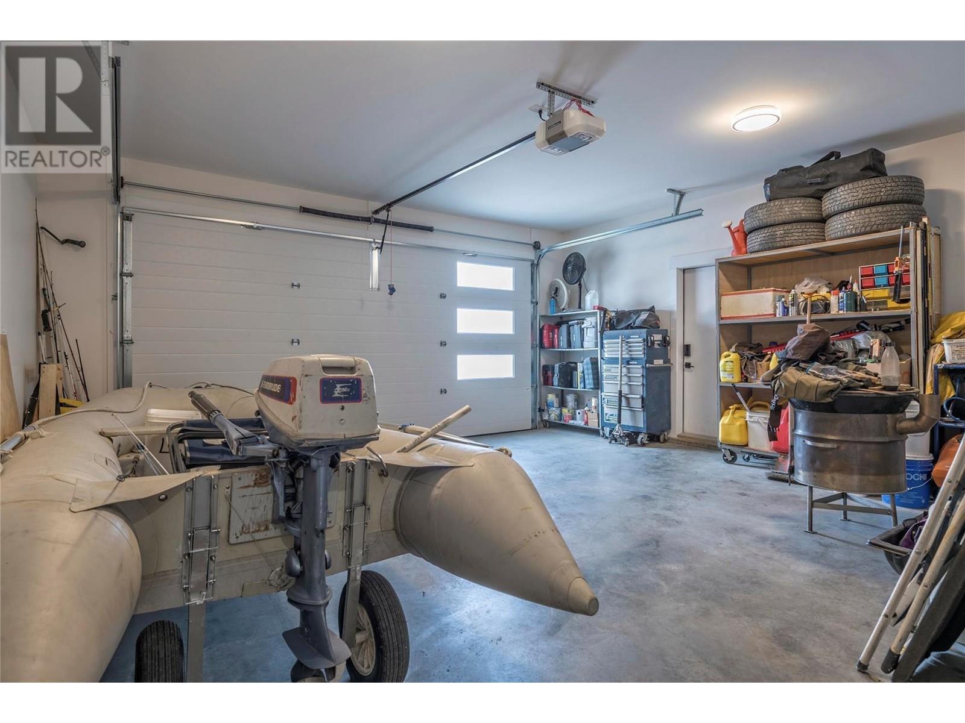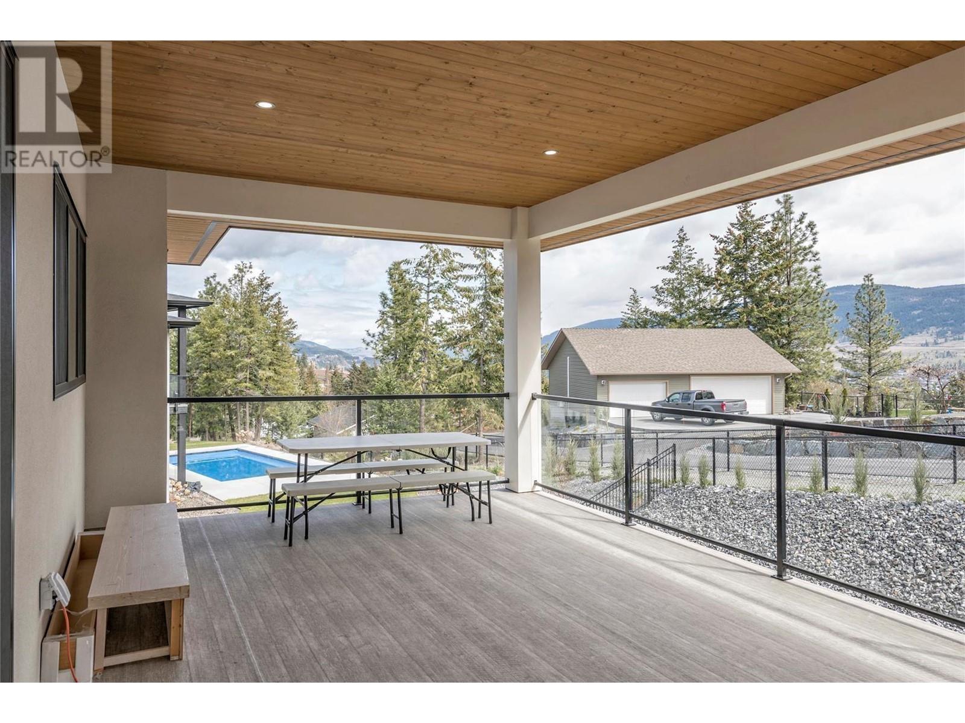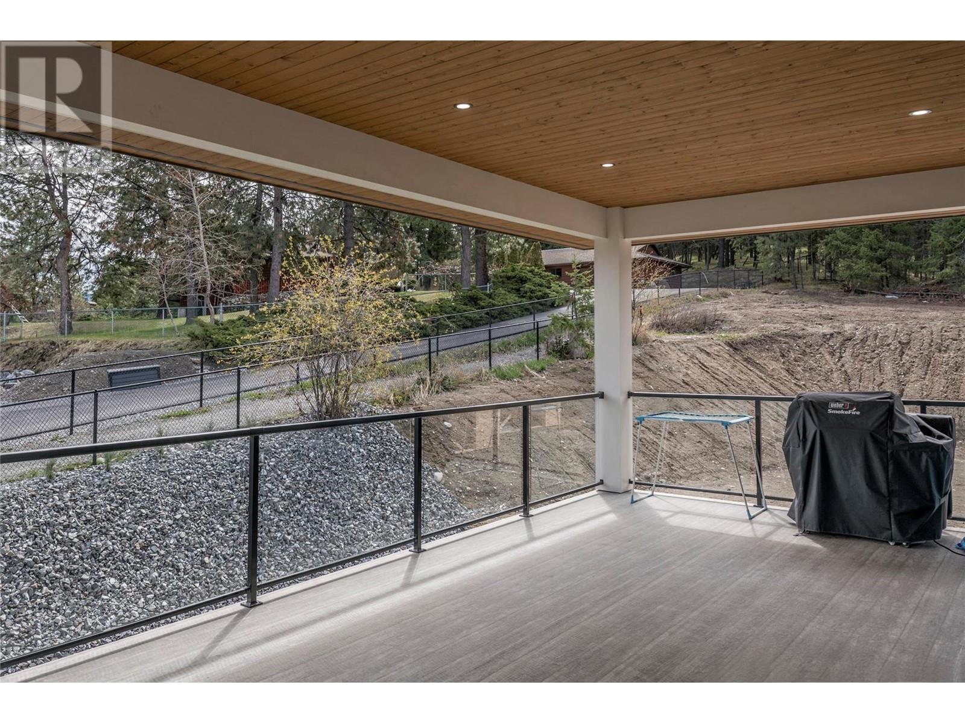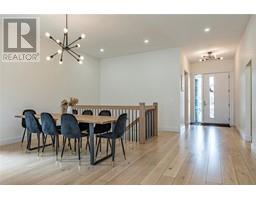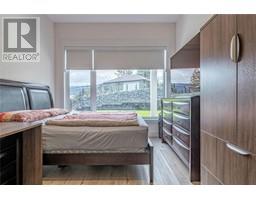4 Bedroom
3 Bathroom
3320 sqft
Ranch
Central Air Conditioning
Forced Air, See Remarks
$1,600,000
The perfect four-bed, three-bath rancher in a great location and highly functional, family-friendly floor plan await you. The main floor has a den/office and open-concept kitchen, dining room and living room, and access to the spacious covered deck. Large primary bedroom with a 5- piece ensuite bath and walk-in shower. Another full bath, mudroom/laundry off the attached two-car garage round off the main floor. The downstairs offers a spacious family/media room, ample storage, three good-sized bedrooms with walk-in closets and a full bathroom. The backyard is tastefully landscaped and offers parking on the side—the perfect family home. (id:46227)
Property Details
|
MLS® Number
|
10324470 |
|
Property Type
|
Single Family |
|
Neigbourhood
|
Lake Country South West |
|
Community Features
|
Pets Allowed, Rentals Allowed |
|
Parking Space Total
|
6 |
Building
|
Bathroom Total
|
3 |
|
Bedrooms Total
|
4 |
|
Architectural Style
|
Ranch |
|
Basement Type
|
Full |
|
Constructed Date
|
2021 |
|
Construction Style Attachment
|
Detached |
|
Cooling Type
|
Central Air Conditioning |
|
Exterior Finish
|
Stucco |
|
Heating Type
|
Forced Air, See Remarks |
|
Roof Material
|
Asphalt Shingle |
|
Roof Style
|
Unknown |
|
Stories Total
|
2 |
|
Size Interior
|
3320 Sqft |
|
Type
|
House |
|
Utility Water
|
Community Water User's Utility |
Parking
Land
|
Acreage
|
No |
|
Sewer
|
Municipal Sewage System |
|
Size Irregular
|
0.19 |
|
Size Total
|
0.19 Ac|under 1 Acre |
|
Size Total Text
|
0.19 Ac|under 1 Acre |
|
Zoning Type
|
Unknown |
Rooms
| Level |
Type |
Length |
Width |
Dimensions |
|
Basement |
Utility Room |
|
|
13'6'' x 7'7'' |
|
Basement |
Recreation Room |
|
|
26'6'' x 18'4'' |
|
Basement |
Bedroom |
|
|
16'4'' x 14'3'' |
|
Basement |
Bedroom |
|
|
10'6'' x 14'9'' |
|
Basement |
Bedroom |
|
|
17'3'' x 12'1'' |
|
Basement |
4pc Bathroom |
|
|
6'0'' x 8'10'' |
|
Main Level |
Primary Bedroom |
|
|
12'3'' x 16'10'' |
|
Main Level |
Office |
|
|
11'1'' x 10'1'' |
|
Main Level |
Living Room |
|
|
17'6'' x 19'3'' |
|
Main Level |
Library |
|
|
9'7'' x 8'10'' |
|
Main Level |
Kitchen |
|
|
9'8'' x 21'4'' |
|
Main Level |
Other |
|
|
20'0'' x 20'9'' |
|
Main Level |
Dining Room |
|
|
17'6'' x 7'2'' |
|
Main Level |
5pc Ensuite Bath |
|
|
10'2'' x 13'0'' |
|
Main Level |
3pc Bathroom |
|
|
8'5'' x 7'1'' |
https://www.realtor.ca/real-estate/27443601/10285-beacon-hill-drive-lake-country-lake-country-south-west
























