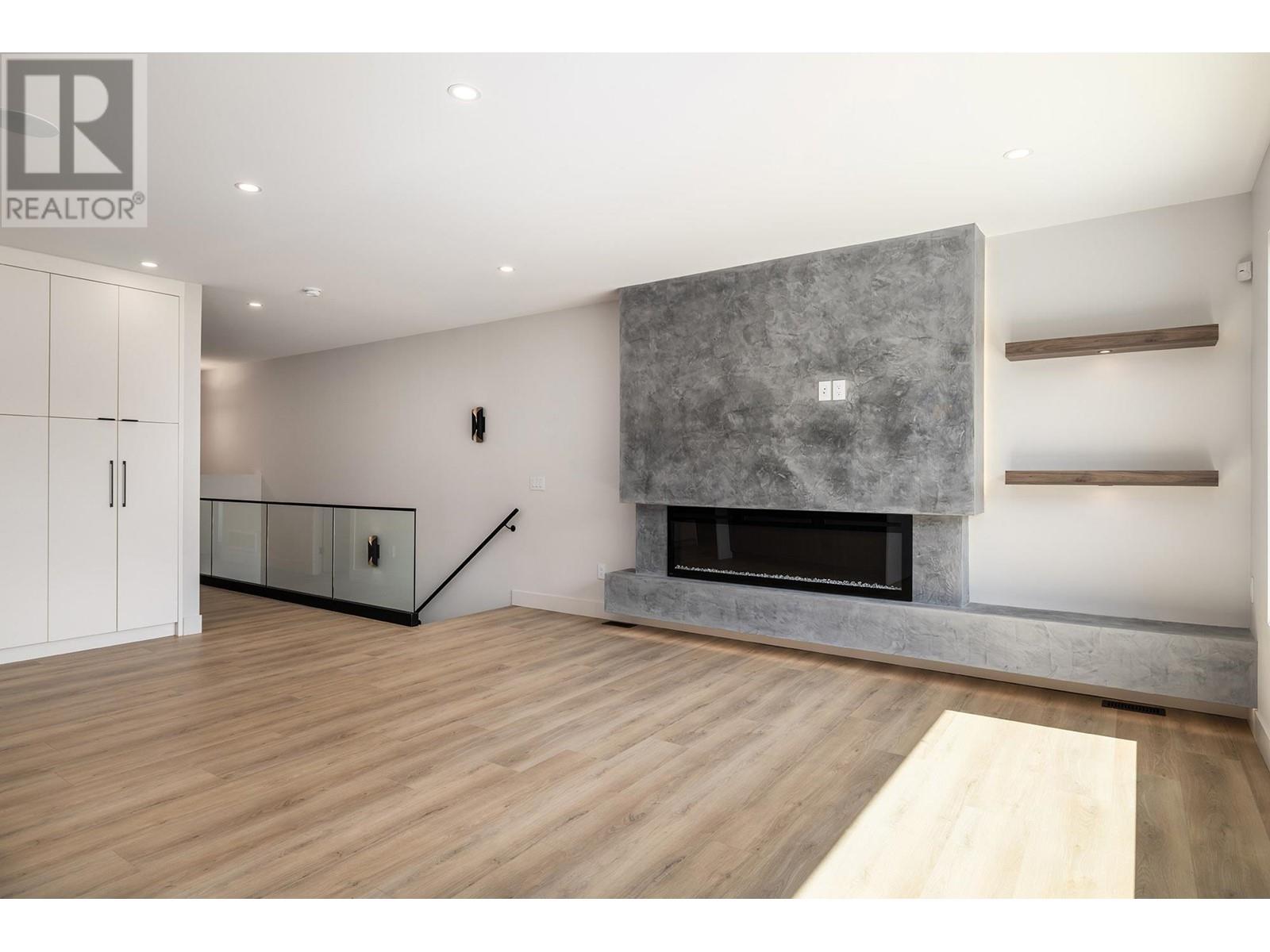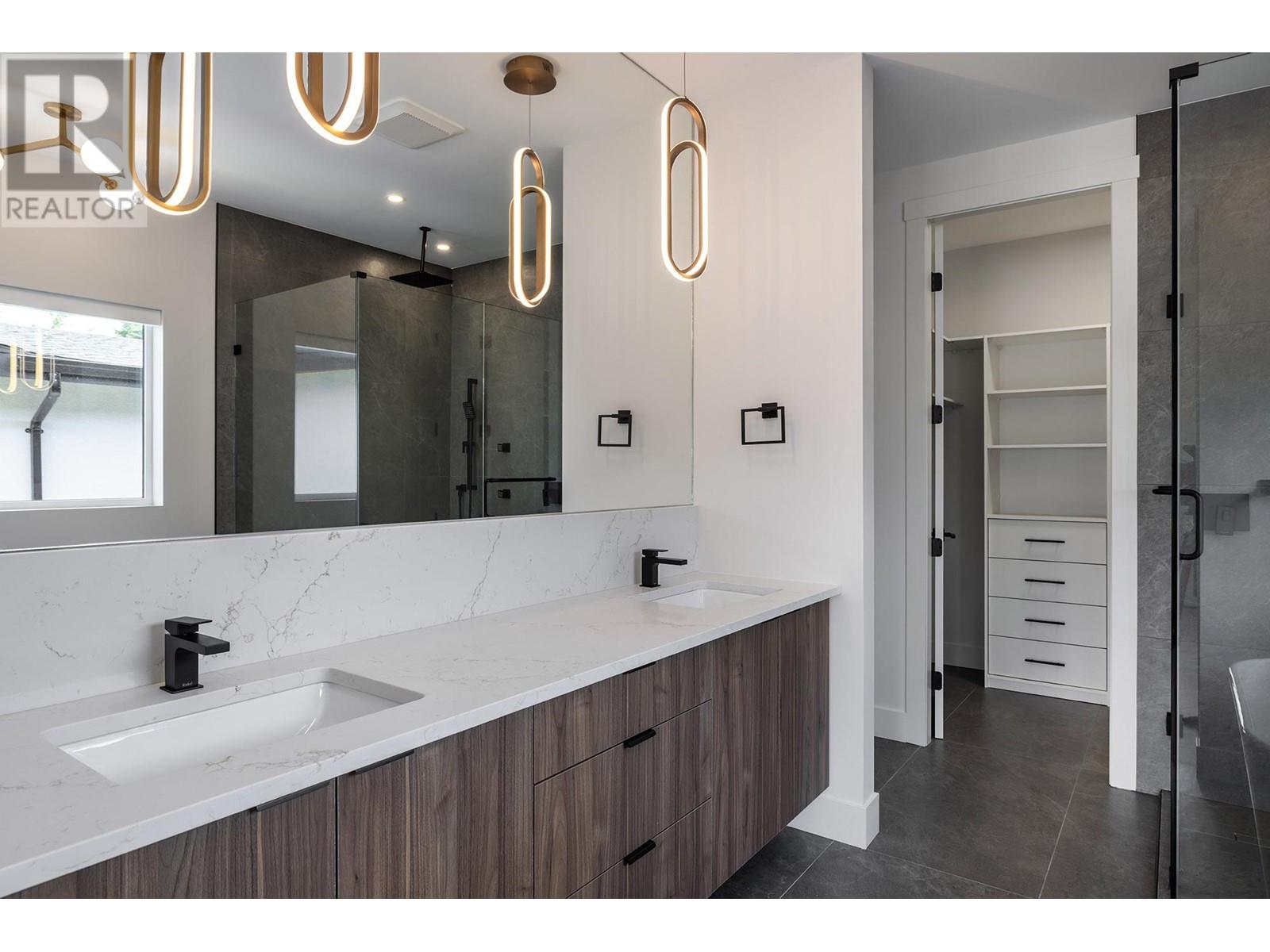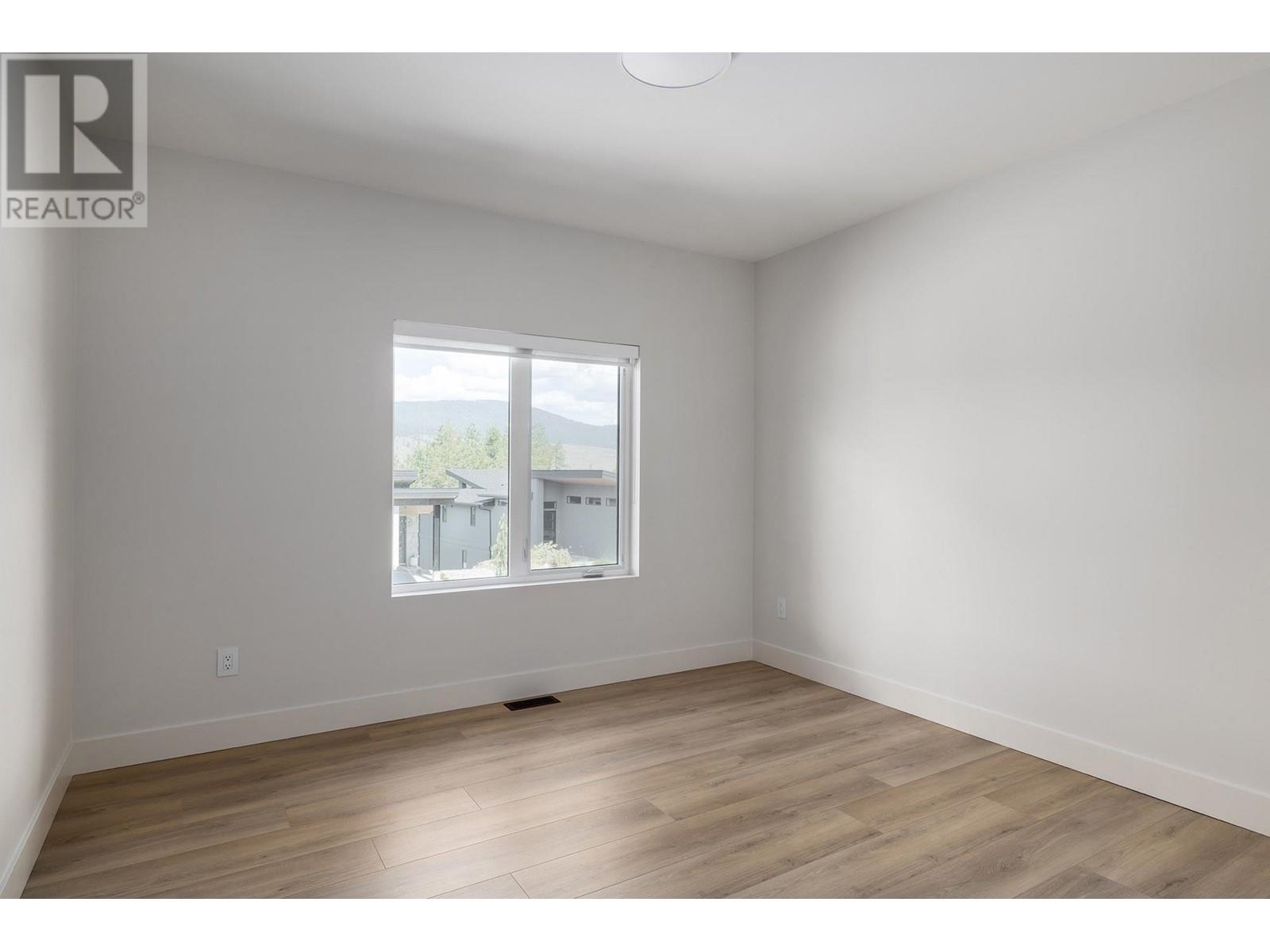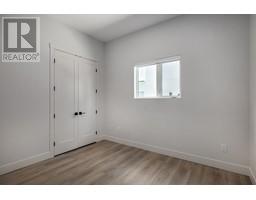4 Bedroom
3 Bathroom
2365 sqft
Contemporary
Fireplace
Central Air Conditioning
Forced Air
Underground Sprinkler
$1,199,999
Brand new, modern home ready for you to move in! 4 bedrooms, 3 full bathrooms, bright and open main living area, Fisher & Paykel kitchen appliances, quartz waterfall island, ample kitchen cabinetry, pool sized yard, security system, built in speakers, epoxy garage floor, heated garage. Access to both the Waterside Clubhouse (down by the Okanagan lake) and the Benchlands Clubhouse both with outdoor pool, hot tubs, exercise facilities. Surrounded by hiking trails, multiple wineries just down the road and ten minutes from Kelowna International Airport. You want to live here! Measurements approximate. Amenities $94.10/month. GST applicable. (id:46227)
Property Details
|
MLS® Number
|
10316174 |
|
Property Type
|
Single Family |
|
Neigbourhood
|
Lake Country South West |
|
Amenities Near By
|
Recreation |
|
Parking Space Total
|
4 |
|
View Type
|
Mountain View |
Building
|
Bathroom Total
|
3 |
|
Bedrooms Total
|
4 |
|
Appliances
|
Refrigerator, Dishwasher, Cooktop - Gas, Hot Water Instant, Microwave, Hood Fan, Washer & Dryer, Oven - Built-in |
|
Architectural Style
|
Contemporary |
|
Basement Type
|
Full |
|
Constructed Date
|
2023 |
|
Construction Style Attachment
|
Detached |
|
Cooling Type
|
Central Air Conditioning |
|
Exterior Finish
|
Concrete, Stone, Stucco |
|
Fire Protection
|
Security, Security System, Smoke Detector Only |
|
Fireplace Fuel
|
Electric |
|
Fireplace Present
|
Yes |
|
Fireplace Type
|
Unknown |
|
Heating Type
|
Forced Air |
|
Roof Material
|
Asphalt Shingle |
|
Roof Style
|
Unknown |
|
Stories Total
|
2 |
|
Size Interior
|
2365 Sqft |
|
Type
|
House |
|
Utility Water
|
Municipal Water |
Parking
|
Attached Garage
|
2 |
|
Heated Garage
|
|
Land
|
Acreage
|
No |
|
Land Amenities
|
Recreation |
|
Landscape Features
|
Underground Sprinkler |
|
Sewer
|
Municipal Sewage System |
|
Size Frontage
|
42 Ft |
|
Size Irregular
|
0.14 |
|
Size Total
|
0.14 Ac|under 1 Acre |
|
Size Total Text
|
0.14 Ac|under 1 Acre |
|
Zoning Type
|
Unknown |
Rooms
| Level |
Type |
Length |
Width |
Dimensions |
|
Second Level |
Bedroom |
|
|
11'11'' x 14'2'' |
|
Second Level |
5pc Ensuite Bath |
|
|
11'10'' x 11'2'' |
|
Second Level |
3pc Bathroom |
|
|
8'5'' x 8'3'' |
|
Second Level |
Dining Room |
|
|
11'11'' x 9'9'' |
|
Second Level |
Primary Bedroom |
|
|
16'2'' x 12'11'' |
|
Second Level |
Living Room |
|
|
23'8'' x 13'3'' |
|
Second Level |
Kitchen |
|
|
11'11'' x 14' |
|
Main Level |
Utility Room |
|
|
7'2'' x 5'2'' |
|
Main Level |
Living Room |
|
|
22'10'' x 13'5'' |
|
Main Level |
Other |
|
|
25'9'' x 19'3'' |
|
Main Level |
Foyer |
|
|
9'4'' x 11' |
|
Main Level |
Bedroom |
|
|
12'4'' x 10' |
|
Main Level |
Bedroom |
|
|
11'9'' x 11'6'' |
|
Main Level |
3pc Bathroom |
|
|
10'8'' x 5'4'' |
https://www.realtor.ca/real-estate/27093109/10272-long-road-lake-country-lake-country-south-west


















































