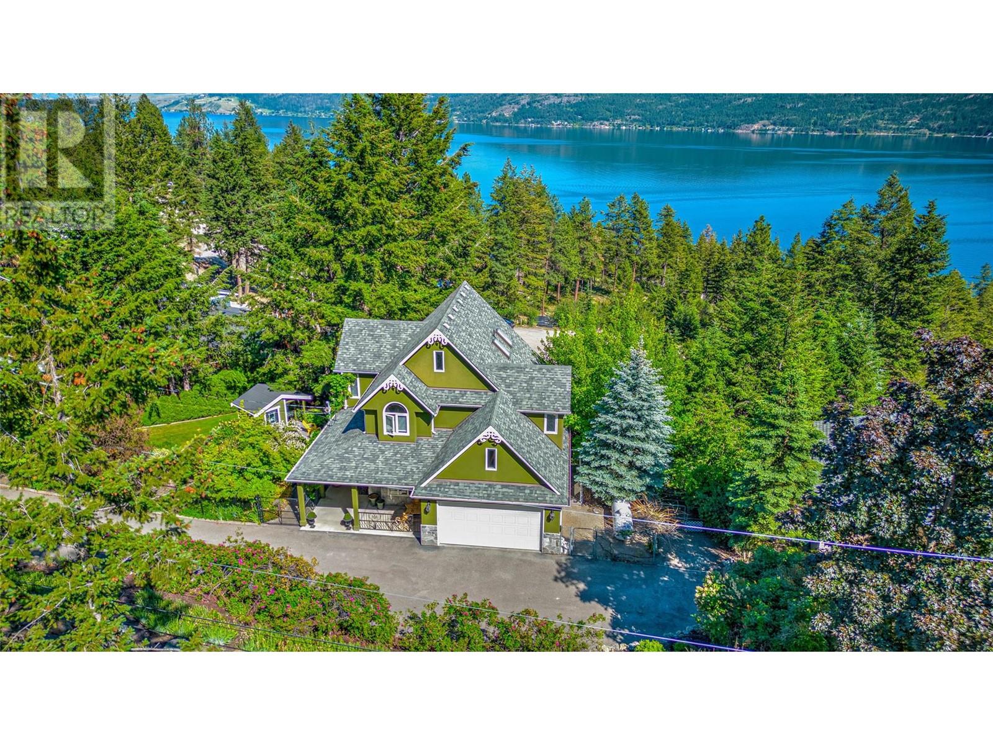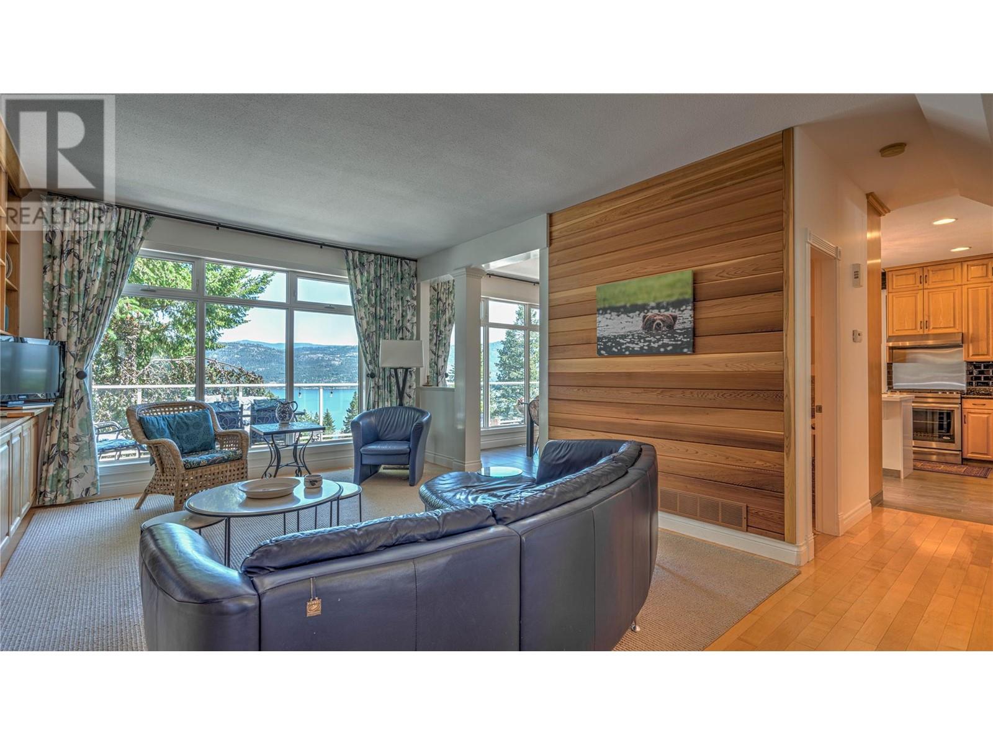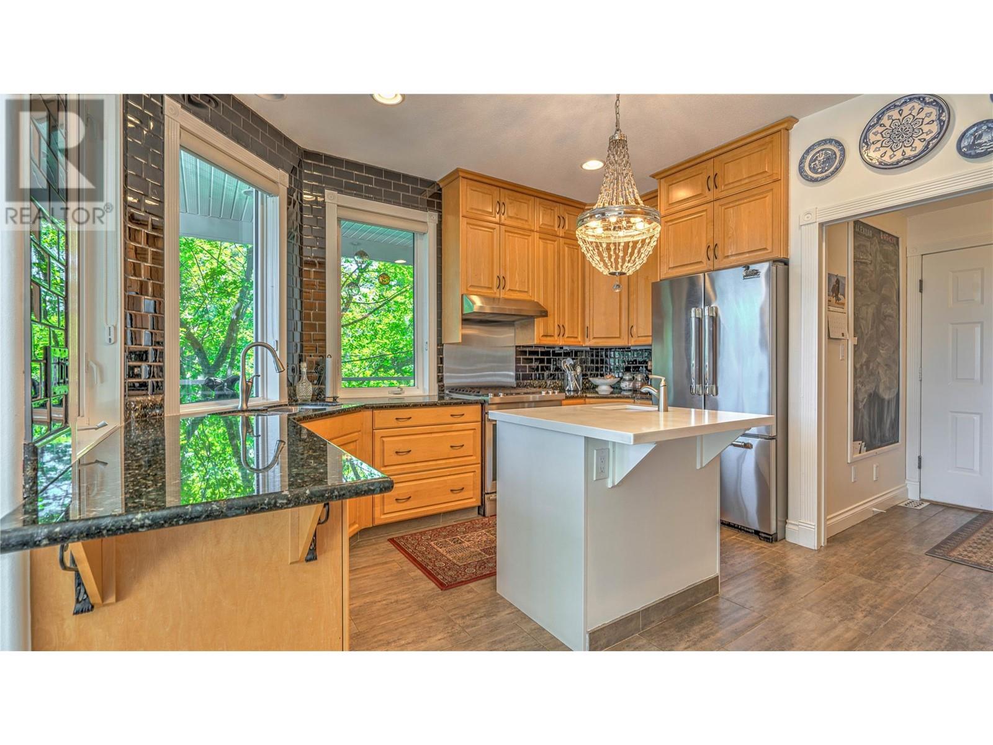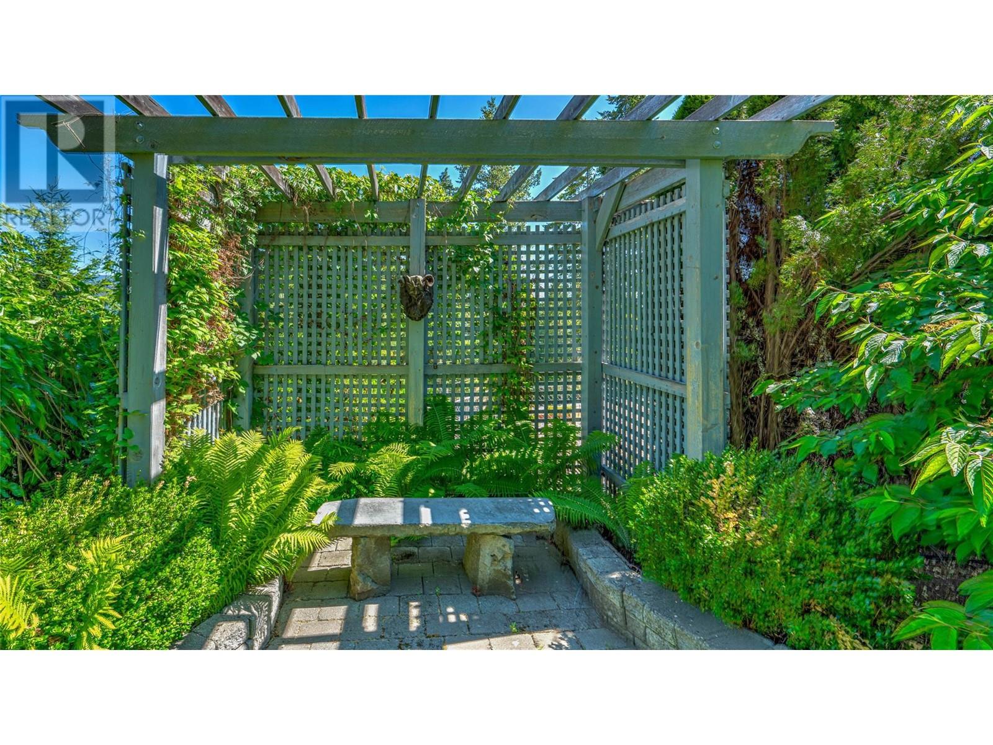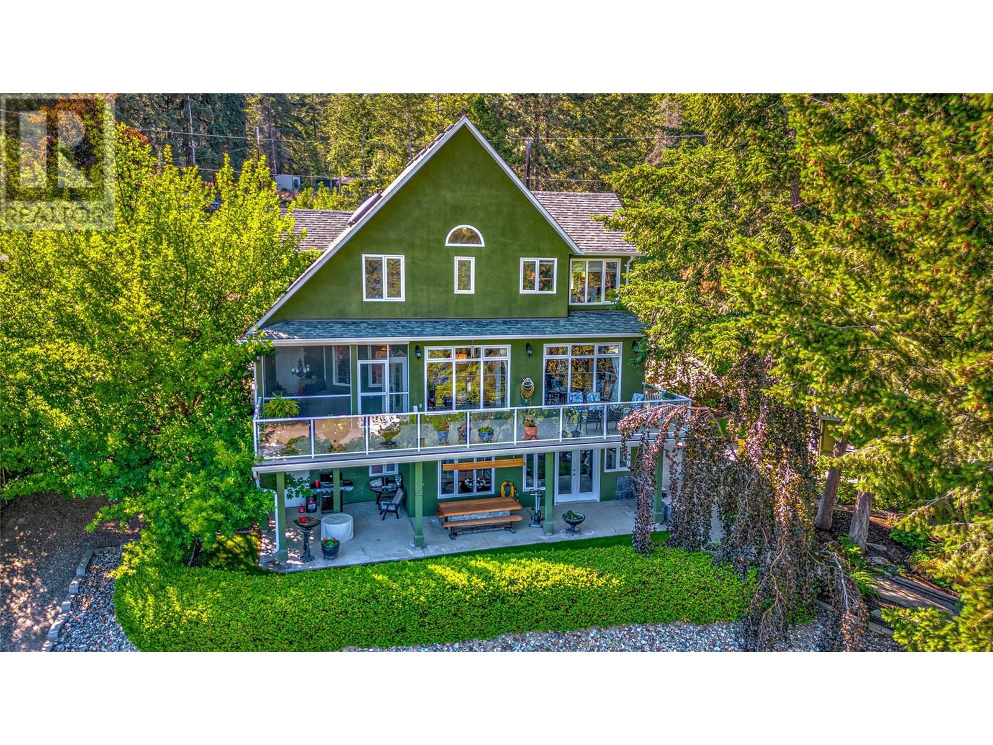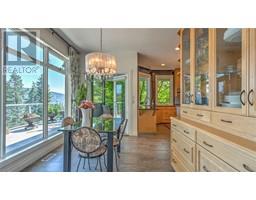3 Bedroom
4 Bathroom
2734 sqft
Fireplace
Central Air Conditioning, Heat Pump
Forced Air, Heat Pump, See Remarks
Other
Landscaped
$889,900
Okanagan Living with lakeviews and fantastic landscaping! Located in the community of Westshore, this 3 bdr home boasts a gently sloping0.48-acre lot with hardscaping, raised garden beds, a fully fenced sprawling grass yard. The living area contains a stained-glass feature and fireplace with maple built-ins, and the kitchen is outfitted with maple cabinetry, stainless steel, and 12 x 24 tile. Maple flooring spans throughout most of the main floor. Enjoy the lakeviews on the attached deck with generous shade and a screened porch. Upstairs, an open den area contains laundry room with built in sink for convenience. The master bedroom is bright and light with vaulted ceilings, large windows, his and hers closets, and a spacious ensuite bathroom with oversized vanity, double sinks, and a soaker tub to soak in the the lake views. A 2nd bedroom on this floor is great for kids or guests with vaulted ceilings. Below the main floor, the finished walkout basement contains the 3rd bedroom and a well-appointed bathroom with granite vanity, as well as a great family room with direct access to the covered patio for entertaining. A brand new furnace just installed! (id:46227)
Property Details
|
MLS® Number
|
10327393 |
|
Property Type
|
Single Family |
|
Neigbourhood
|
Okanagan North |
|
Amenities Near By
|
Park, Recreation |
|
Community Features
|
Family Oriented, Rural Setting |
|
Features
|
Private Setting, Corner Site, Central Island, Jacuzzi Bath-tub, Two Balconies |
|
Parking Space Total
|
5 |
|
View Type
|
Lake View, Mountain View, Valley View, View (panoramic) |
|
Water Front Type
|
Other |
Building
|
Bathroom Total
|
4 |
|
Bedrooms Total
|
3 |
|
Appliances
|
Refrigerator, Dishwasher, Dryer, Range - Gas, Washer |
|
Basement Type
|
Full |
|
Constructed Date
|
2000 |
|
Construction Style Attachment
|
Detached |
|
Cooling Type
|
Central Air Conditioning, Heat Pump |
|
Exterior Finish
|
Stucco |
|
Fireplace Fuel
|
Propane |
|
Fireplace Present
|
Yes |
|
Fireplace Type
|
Unknown |
|
Flooring Type
|
Hardwood, Laminate, Tile |
|
Half Bath Total
|
1 |
|
Heating Type
|
Forced Air, Heat Pump, See Remarks |
|
Roof Material
|
Asphalt Shingle |
|
Roof Style
|
Unknown |
|
Stories Total
|
2 |
|
Size Interior
|
2734 Sqft |
|
Type
|
House |
|
Utility Water
|
Municipal Water |
Parking
|
See Remarks
|
|
|
Attached Garage
|
2 |
Land
|
Acreage
|
No |
|
Land Amenities
|
Park, Recreation |
|
Landscape Features
|
Landscaped |
|
Sewer
|
Septic Tank |
|
Size Irregular
|
0.48 |
|
Size Total
|
0.48 Ac|under 1 Acre |
|
Size Total Text
|
0.48 Ac|under 1 Acre |
|
Zoning Type
|
Unknown |
Rooms
| Level |
Type |
Length |
Width |
Dimensions |
|
Second Level |
Laundry Room |
|
|
18'5'' x 9'5'' |
|
Second Level |
Full Bathroom |
|
|
5'9'' x 8'6'' |
|
Second Level |
Bedroom |
|
|
9'5'' x 11'7'' |
|
Second Level |
5pc Ensuite Bath |
|
|
16' x 10'3'' |
|
Second Level |
Other |
|
|
5'2'' x 7'11'' |
|
Second Level |
Other |
|
|
5'7'' x 6'4'' |
|
Second Level |
Primary Bedroom |
|
|
12'11'' x 13'10'' |
|
Basement |
Storage |
|
|
9'11'' x 10'10'' |
|
Basement |
Storage |
|
|
13'2'' x 5'4'' |
|
Basement |
Storage |
|
|
6'6'' x 13'4'' |
|
Basement |
3pc Bathroom |
|
|
7'3'' x 13'4'' |
|
Basement |
Bedroom |
|
|
10'7'' x 12'1'' |
|
Basement |
Family Room |
|
|
12'5'' x 17'11'' |
|
Main Level |
Other |
|
|
7'6'' x 6'4'' |
|
Main Level |
Other |
|
|
19'11'' x 24'3'' |
|
Main Level |
Sunroom |
|
|
14'3'' x 20' |
|
Main Level |
Mud Room |
|
|
5'8'' x 5'2'' |
|
Main Level |
2pc Bathroom |
|
|
5'1'' x 4'5'' |
|
Main Level |
Kitchen |
|
|
13'3'' x 13'6'' |
|
Main Level |
Dining Nook |
|
|
10'11'' x 9'8'' |
|
Main Level |
Living Room |
|
|
13'6'' x 18'1'' |
|
Main Level |
Dining Room |
|
|
12'1'' x 12'7'' |
|
Main Level |
Foyer |
|
|
8'9'' x 8'7'' |
https://www.realtor.ca/real-estate/27605222/10220-columbia-way-vernon-okanagan-north


