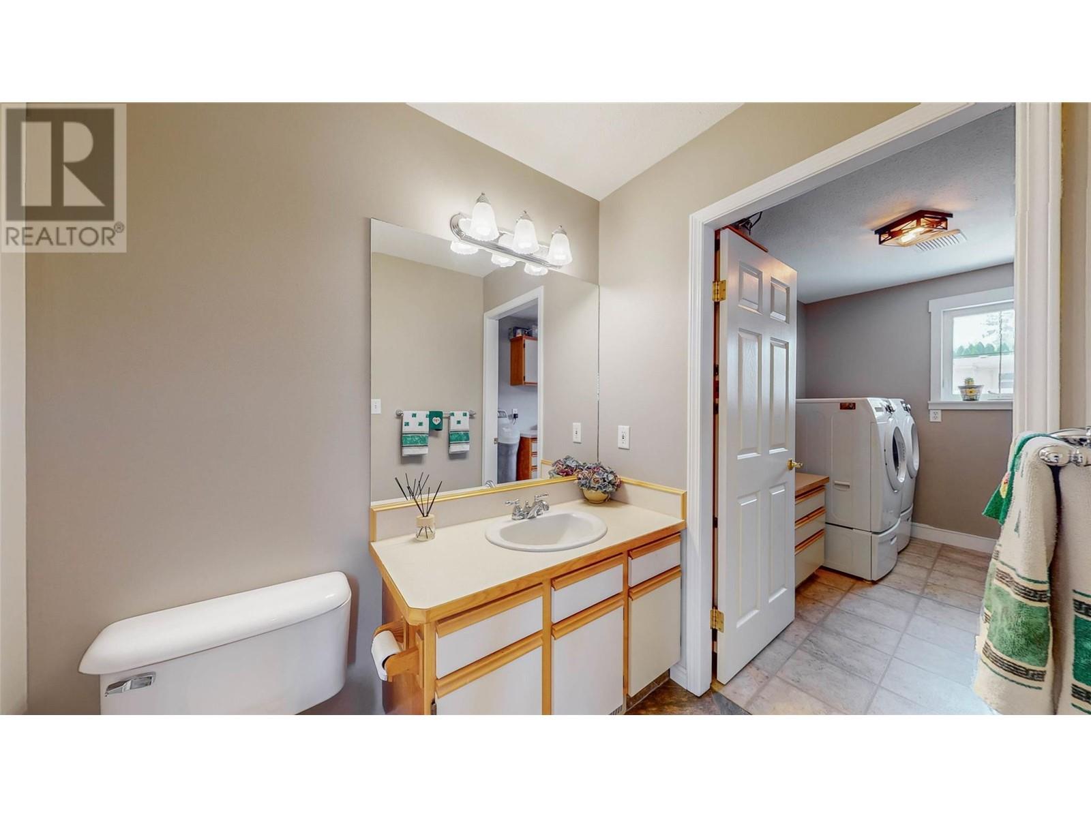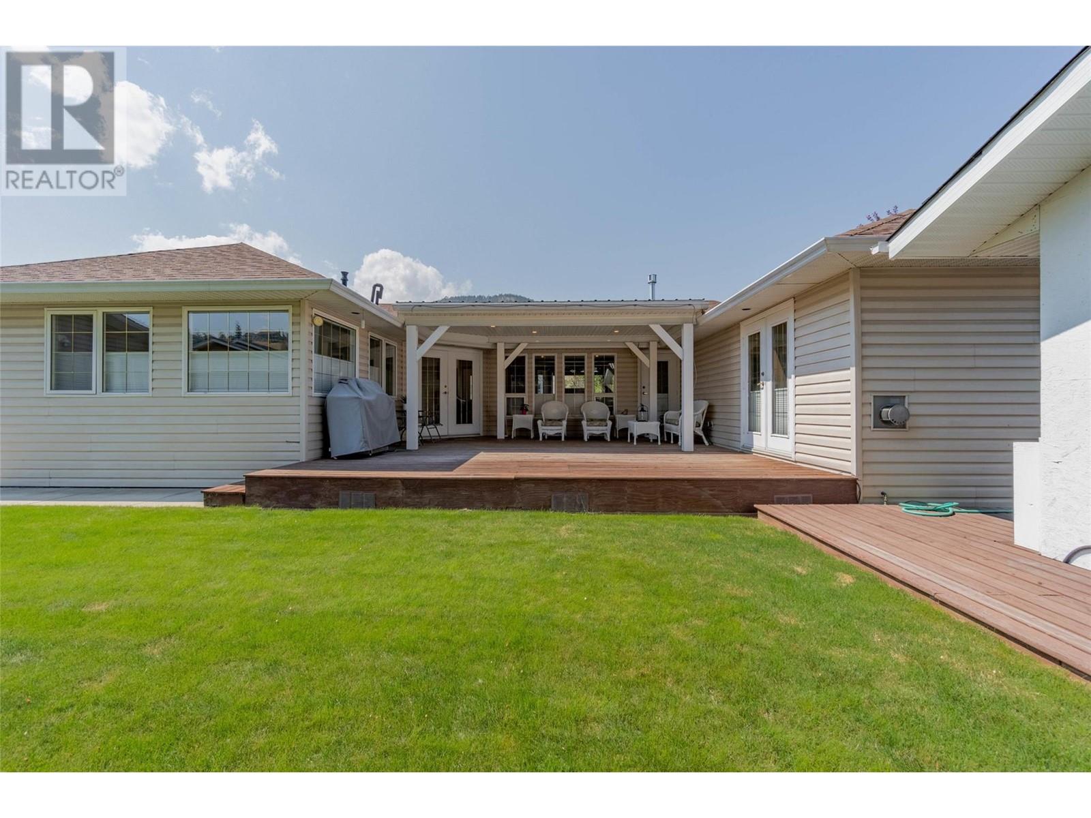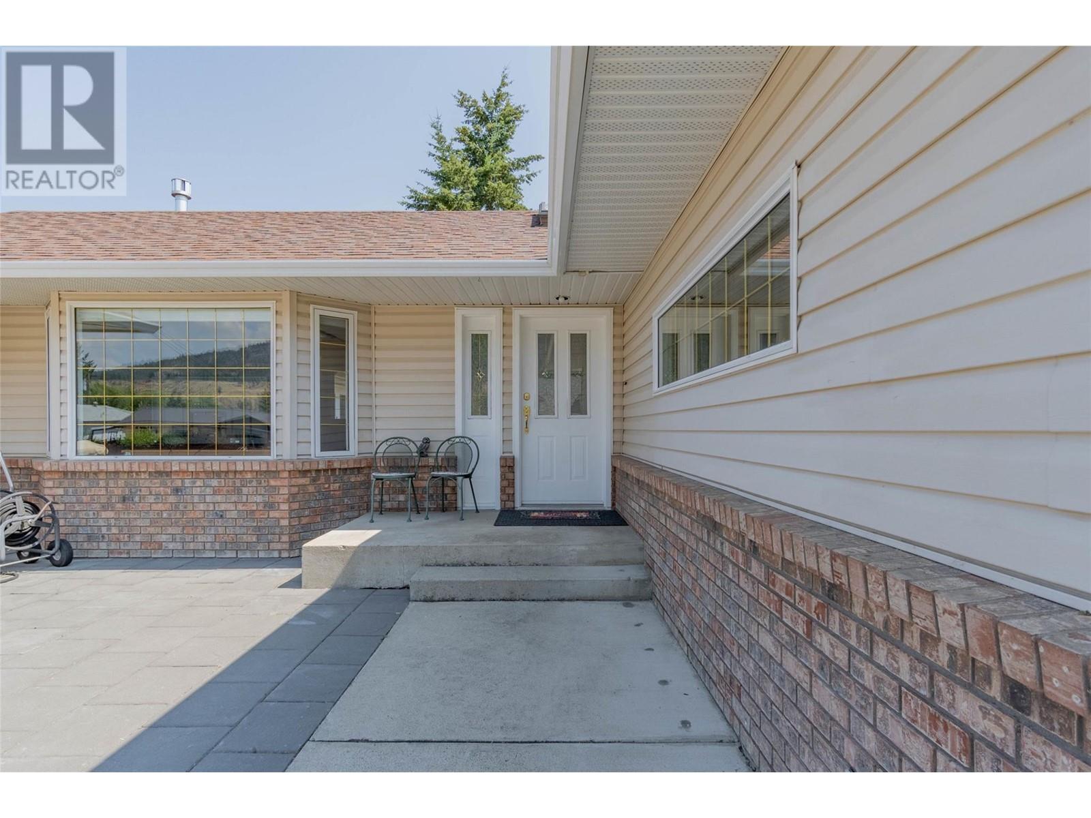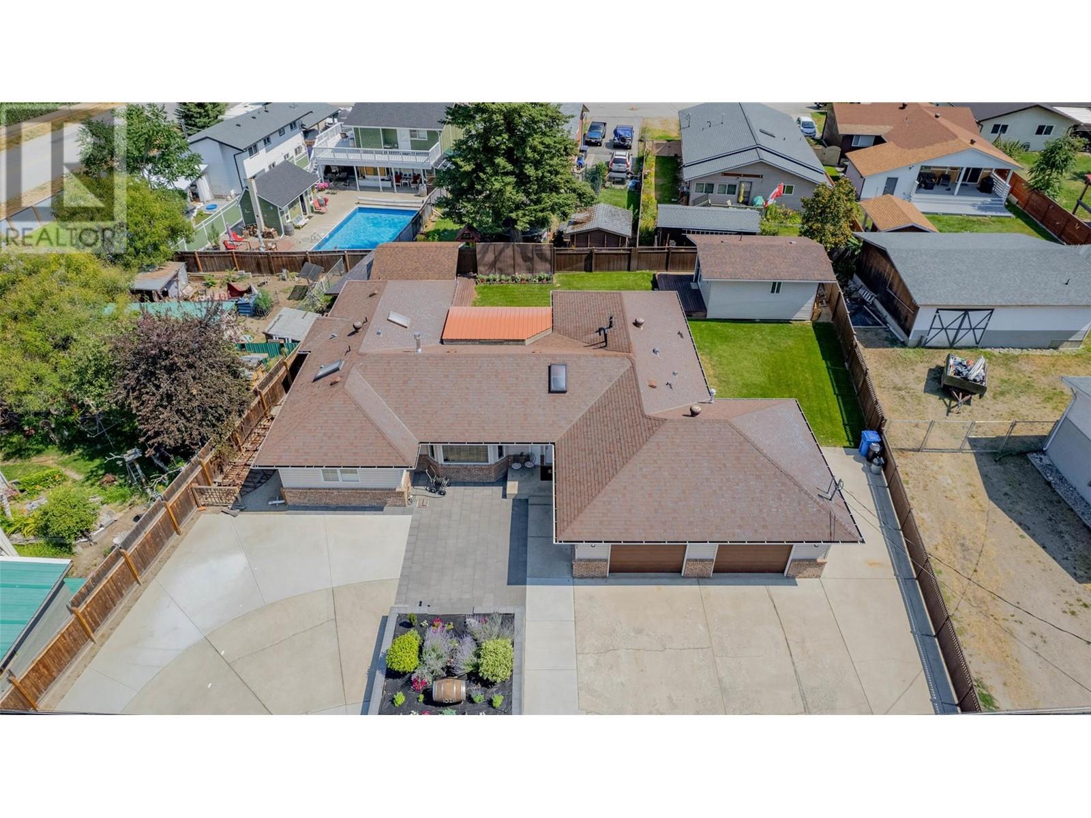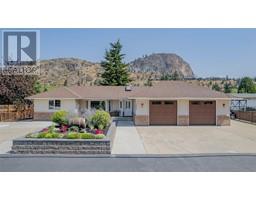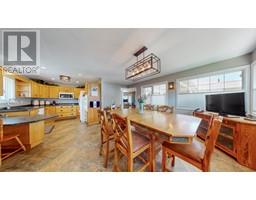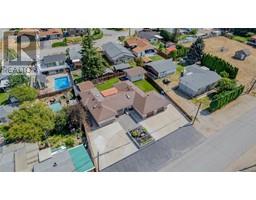2 Bedroom
3 Bathroom
2038 sqft
Ranch
Fireplace
Central Air Conditioning
Forced Air
Landscaped, Level, Underground Sprinkler
$819,000
Welcome to your dream home in the heart of Okanagan Falls! New roof just installed!! This beautifully maintained rancher offers 2 spacious bedrooms and 3 bathrooms, including a private sauna for ultimate relaxation. Inside, you'll be greeted by stunning walnut hardwood floors and an abundance of natural light, thanks to skylights and large windows throughout. The open-concept kitchen features ample cupboard space and flows seamlessly into the generous dining area, perfect for entertaining friends and family. The luxurious master suite boasts an ensuite bathroom with a jetted tub, double vanity, and a massive walk-through closet. French doors open onto the covered back deck, providing a serene escape for morning coffee or evening relaxation. The expansive backyard is ideal for outdoor gatherings, with plenty of space to add a pool if desired. A separate shop/office, complete with a bathroom, offers versatile space for guests, hobbies, home office or carriage house potential. This low-maintenance backyard features underground irrigation and a large storage shed. The heated double garage with 30amp service provides ample storage and parking for your vehicles, while the extra-large driveway with RV hookup offers plenty of room for your boat or RV. Situated on a spacious, flat, and private lot, this incredible home is just a short stroll from town, the beach and the K.V.R. This property truly has it all! * All measurements are approximate, if important buyer to verify* (id:46227)
Property Details
|
MLS® Number
|
10320502 |
|
Property Type
|
Single Family |
|
Neigbourhood
|
Okanagan Falls |
|
Features
|
Level Lot, Private Setting, Jacuzzi Bath-tub |
|
Parking Space Total
|
2 |
|
View Type
|
Mountain View |
Building
|
Bathroom Total
|
3 |
|
Bedrooms Total
|
2 |
|
Appliances
|
Refrigerator, Dishwasher, Dryer, Oven, Washer |
|
Architectural Style
|
Ranch |
|
Basement Type
|
Crawl Space |
|
Constructed Date
|
1992 |
|
Construction Style Attachment
|
Detached |
|
Cooling Type
|
Central Air Conditioning |
|
Exterior Finish
|
Brick, Vinyl Siding |
|
Fireplace Fuel
|
Gas |
|
Fireplace Present
|
Yes |
|
Fireplace Type
|
Unknown |
|
Flooring Type
|
Hardwood |
|
Half Bath Total
|
1 |
|
Heating Type
|
Forced Air |
|
Roof Material
|
Asphalt Shingle |
|
Roof Style
|
Unknown |
|
Stories Total
|
1 |
|
Size Interior
|
2038 Sqft |
|
Type
|
House |
|
Utility Water
|
Municipal Water |
Parking
|
Attached Garage
|
2 |
|
Heated Garage
|
|
|
R V
|
|
Land
|
Acreage
|
No |
|
Fence Type
|
Fence |
|
Landscape Features
|
Landscaped, Level, Underground Sprinkler |
|
Sewer
|
Municipal Sewage System |
|
Size Irregular
|
0.25 |
|
Size Total
|
0.25 Ac|under 1 Acre |
|
Size Total Text
|
0.25 Ac|under 1 Acre |
|
Zoning Type
|
Unknown |
Rooms
| Level |
Type |
Length |
Width |
Dimensions |
|
Main Level |
2pc Bathroom |
|
|
Measurements not available |
|
Main Level |
Laundry Room |
|
|
10'8'' x 8'6'' |
|
Main Level |
Sauna |
|
|
' x ' |
|
Main Level |
4pc Bathroom |
|
|
Measurements not available |
|
Main Level |
Bedroom |
|
|
15'5'' x 11' |
|
Main Level |
3pc Ensuite Bath |
|
|
Measurements not available |
|
Main Level |
Primary Bedroom |
|
|
15'4'' x 13'7'' |
|
Main Level |
Pantry |
|
|
7'5'' x 7'5'' |
|
Main Level |
Dining Room |
|
|
17'7'' x 16'6'' |
|
Main Level |
Kitchen |
|
|
9'8'' x 9'8'' |
|
Main Level |
Living Room |
|
|
16'1'' x 15'4'' |
|
Secondary Dwelling Unit |
Full Bathroom |
|
|
Measurements not available |
|
Secondary Dwelling Unit |
Other |
|
|
15'6'' x 19'5'' |
https://www.realtor.ca/real-estate/27261977/1021-maple-street-okanagan-falls-okanagan-falls


















