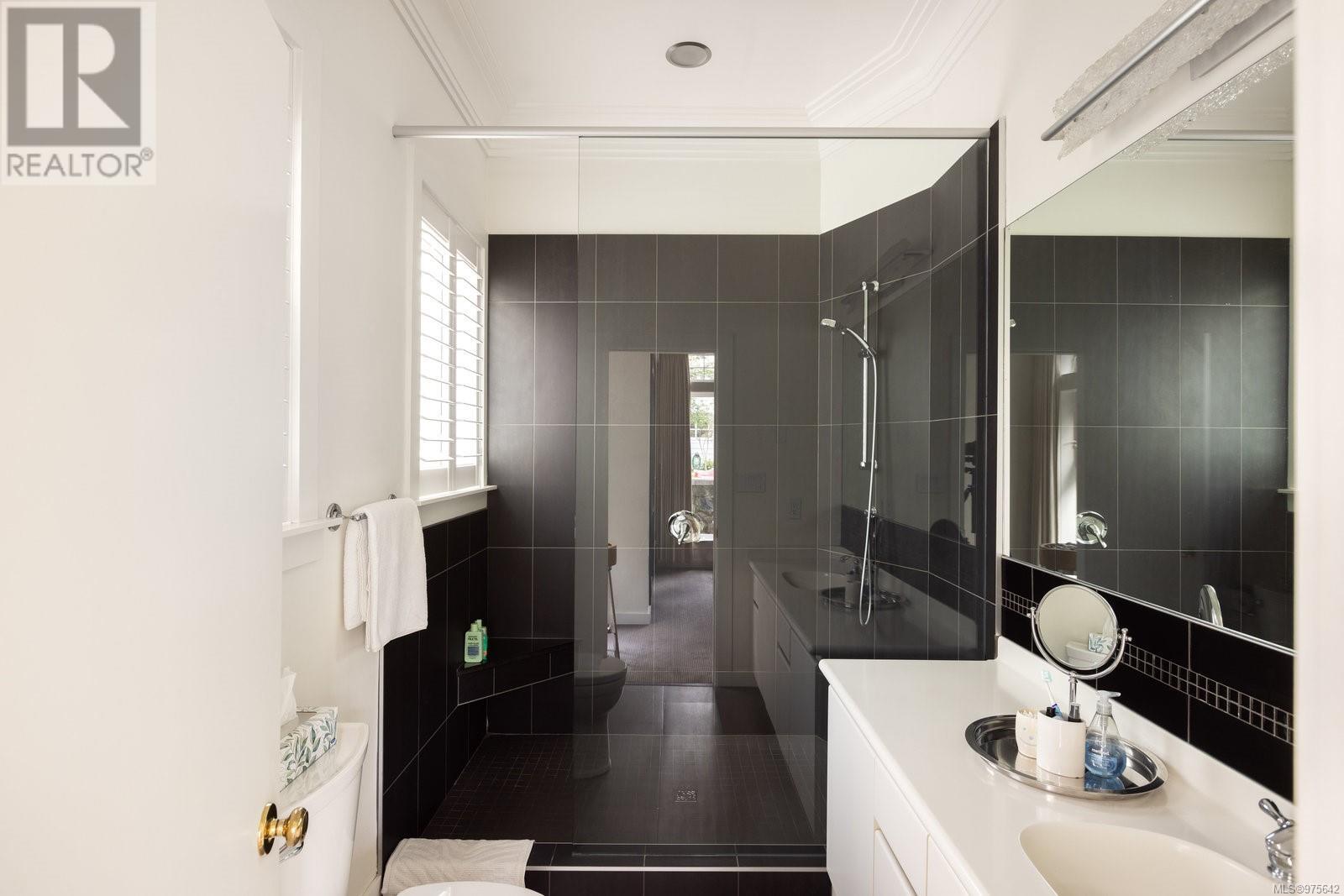3 Bedroom
3 Bathroom
1765 sqft
Character
Air Conditioned
Forced Air, Heat Pump
$1,399,000
Rockland Gem! Nestled at the end of a quiet, family friendly cul-de-sac, this stunning home offers 3 beds, 3 baths, thoughtfully designed to complement the prestigious Rockland neighbourhood. Step inside to an immaculate main living area featuring an airy, open-concept gallery-style interior with soaring ceilings, skylights, & bay windows, bathing the space in natural light. The kitchen, complete w/an eat-in breakfast nook opens onto a sun-soaked west-facing deck. The formal living & dining rooms, w/elegant atrium windows, provide a beautiful view of the rear balcony. The primary bdrm, on the main floor, is a private retreat offering a 3pc ensuite. Upstairs, you'll find 2 additional bds & full bthrm. A heatpump ensures year-round comfort, w/heating & cooling capabilities. Situated in a prime location w/incredible walkability, you'll have groceries, restaurants, Jubilee hospital and pharmacy right at your doorstep. Leave your car & walk/cycle to Oak Bay, Cook Street Village & Downtown. (id:46227)
Property Details
|
MLS® Number
|
975642 |
|
Property Type
|
Single Family |
|
Neigbourhood
|
Rockland |
|
Features
|
Central Location, Cul-de-sac, Private Setting, Sloping, Other, Rectangular |
|
Parking Space Total
|
4 |
|
Structure
|
Patio(s) |
Building
|
Bathroom Total
|
3 |
|
Bedrooms Total
|
3 |
|
Architectural Style
|
Character |
|
Constructed Date
|
1993 |
|
Cooling Type
|
Air Conditioned |
|
Heating Fuel
|
Electric |
|
Heating Type
|
Forced Air, Heat Pump |
|
Size Interior
|
1765 Sqft |
|
Total Finished Area
|
1765 Sqft |
|
Type
|
House |
Parking
Land
|
Acreage
|
No |
|
Size Irregular
|
5200 |
|
Size Total
|
5200 Sqft |
|
Size Total Text
|
5200 Sqft |
|
Zoning Type
|
Residential |
Rooms
| Level |
Type |
Length |
Width |
Dimensions |
|
Second Level |
Bathroom |
|
|
4-Piece |
|
Second Level |
Bedroom |
|
|
11'6 x 10'0 |
|
Second Level |
Bedroom |
|
|
13'11 x 9'6 |
|
Main Level |
Patio |
|
|
8'10 x 5'9 |
|
Main Level |
Ensuite |
|
|
3-Piece |
|
Main Level |
Primary Bedroom |
|
|
16'2 x 13'11 |
|
Main Level |
Bathroom |
|
|
2-Piece |
|
Main Level |
Eating Area |
|
|
9'0 x 7'0 |
|
Main Level |
Kitchen |
|
|
11'0 x 10'0 |
|
Main Level |
Dining Room |
|
|
14'2 x 10'11 |
|
Main Level |
Living Room |
|
|
18'6 x 14'8 |
|
Main Level |
Entrance |
|
|
8'7 x 7'11 |
https://www.realtor.ca/real-estate/27409714/1020-verrinder-ave-victoria-rockland


















































