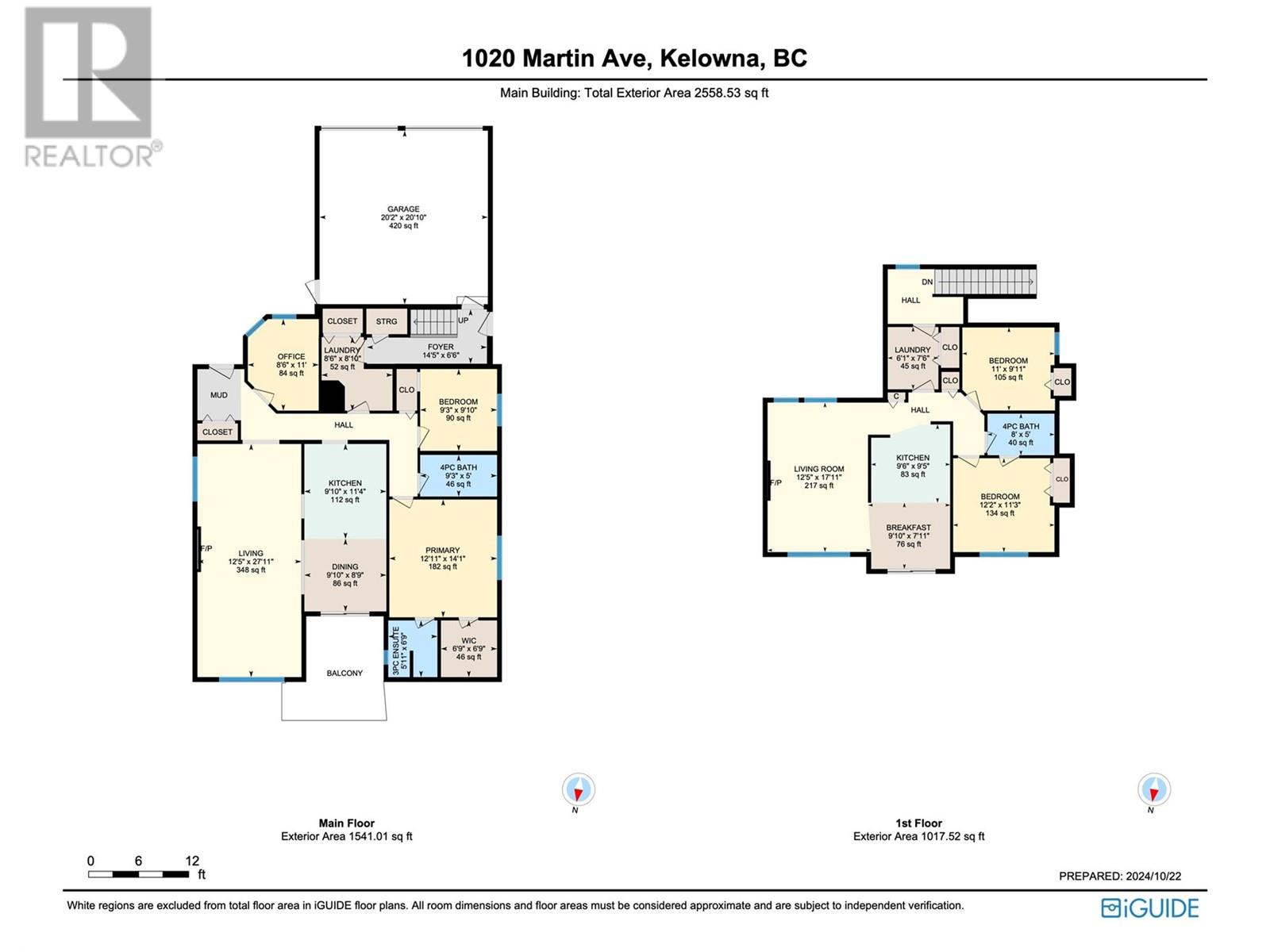4 Bedroom
3 Bathroom
2139 sqft
Fireplace
Central Air Conditioning
Forced Air
Underground Sprinkler
$1,099,900
ATTENTION INVESTORS/BUILDERS - Highly sought after MF-1 zoning (Formerly RU7). Flat .15 acre lot with desirable laneway access. Current land use permits you to build a 4plex. The existing home was built in 1996 and is set up as two separate dwellings. The ground level has a spacious 2 Bed/2 Bath unit and upstairs has a 2 Bed/1 Bath layout. 2 car garage at the front and a detached double garage in the back as well as boat/trailer parking. Located in the heart of downtown Kelowna, this property is ground zero for all the Okanagan has to offer. Book your showing today! (id:46227)
Property Details
|
MLS® Number
|
10326572 |
|
Property Type
|
Single Family |
|
Neigbourhood
|
Kelowna North |
|
Community Features
|
Pets Allowed, Rentals Allowed |
|
Features
|
Balcony |
|
Parking Space Total
|
4 |
|
View Type
|
Mountain View |
Building
|
Bathroom Total
|
3 |
|
Bedrooms Total
|
4 |
|
Constructed Date
|
1996 |
|
Construction Style Attachment
|
Detached |
|
Cooling Type
|
Central Air Conditioning |
|
Exterior Finish
|
Stucco |
|
Fireplace Fuel
|
Gas |
|
Fireplace Present
|
Yes |
|
Fireplace Type
|
Unknown |
|
Flooring Type
|
Carpeted, Linoleum |
|
Heating Type
|
Forced Air |
|
Stories Total
|
2 |
|
Size Interior
|
2139 Sqft |
|
Type
|
House |
|
Utility Water
|
Municipal Water |
Parking
|
See Remarks
|
|
|
Attached Garage
|
4 |
|
Detached Garage
|
4 |
|
Street
|
|
|
R V
|
1 |
Land
|
Acreage
|
No |
|
Landscape Features
|
Underground Sprinkler |
|
Sewer
|
Municipal Sewage System |
|
Size Irregular
|
0.15 |
|
Size Total
|
0.15 Ac|under 1 Acre |
|
Size Total Text
|
0.15 Ac|under 1 Acre |
|
Zoning Type
|
Multi-family |
Rooms
| Level |
Type |
Length |
Width |
Dimensions |
|
Second Level |
Living Room |
|
|
12'5'' x 17'11'' |
|
Second Level |
Laundry Room |
|
|
6'1'' x 7'6'' |
|
Second Level |
Dining Room |
|
|
9'10'' x 7'11'' |
|
Second Level |
Kitchen |
|
|
9'6'' x 9'5'' |
|
Second Level |
Bedroom |
|
|
11' x 9'11'' |
|
Second Level |
Primary Bedroom |
|
|
12'2'' x 11'3'' |
|
Second Level |
4pc Bathroom |
|
|
8'5'' |
|
Main Level |
Other |
|
|
6'9'' x 6'9'' |
|
Main Level |
Primary Bedroom |
|
|
12'11'' x 14'1'' |
|
Main Level |
Office |
|
|
8'6'' x 11' |
|
Main Level |
Living Room |
|
|
12'5'' x 27'11'' |
|
Main Level |
Laundry Room |
|
|
8'6'' x 8'10'' |
|
Main Level |
Kitchen |
|
|
9'10'' x 11'4'' |
|
Main Level |
Foyer |
|
|
14'5'' x 6'6'' |
|
Main Level |
Dining Room |
|
|
9'10'' x 8'9'' |
|
Main Level |
Bedroom |
|
|
9'3'' x 9'10'' |
|
Main Level |
4pc Bathroom |
|
|
9'3'' x 5' |
|
Main Level |
3pc Bathroom |
|
|
5'11'' x 6'9'' |
https://www.realtor.ca/real-estate/27576487/1020-martin-avenue-kelowna-kelowna-north






















